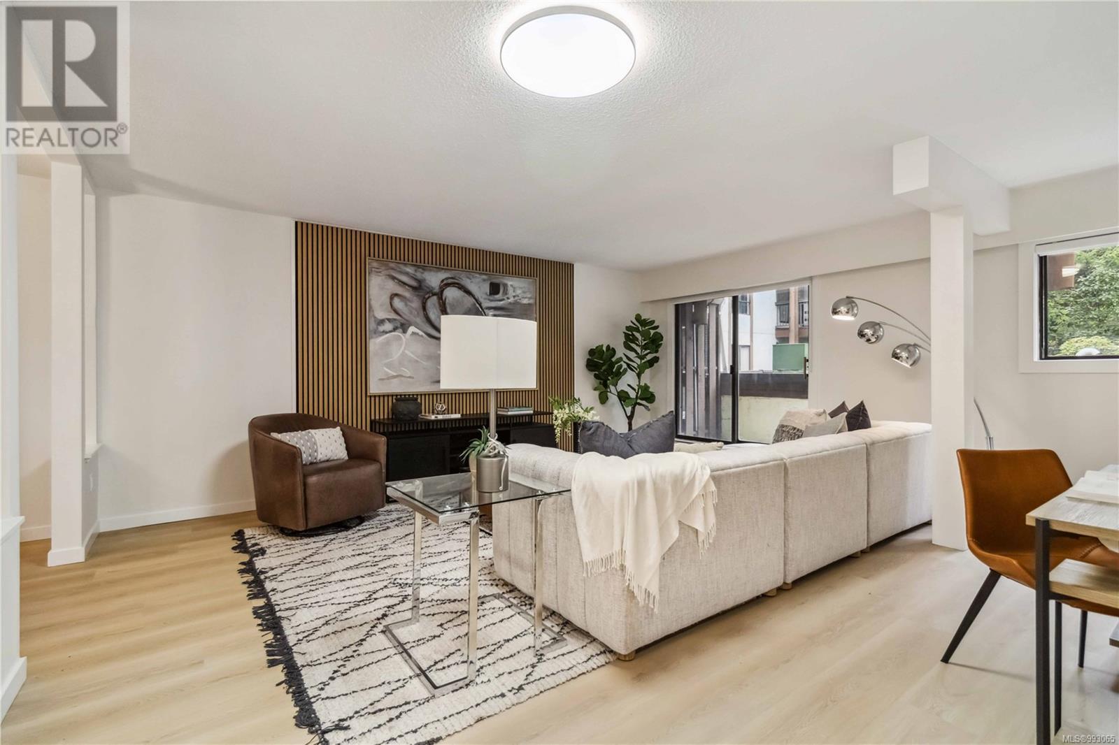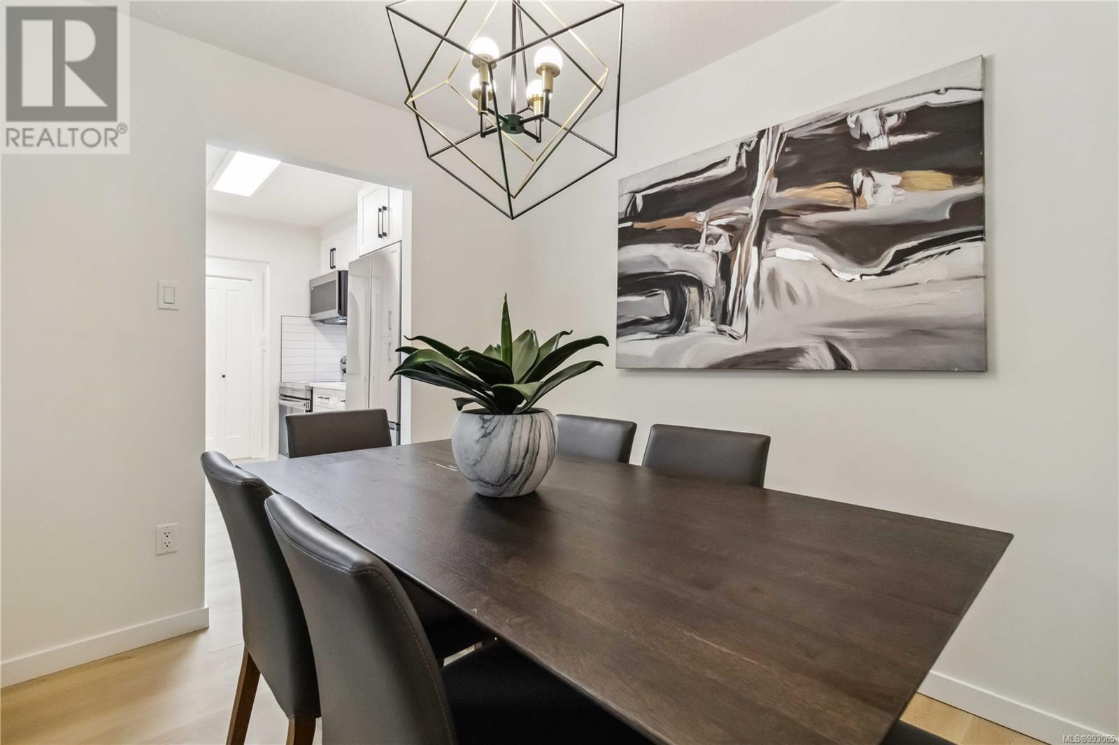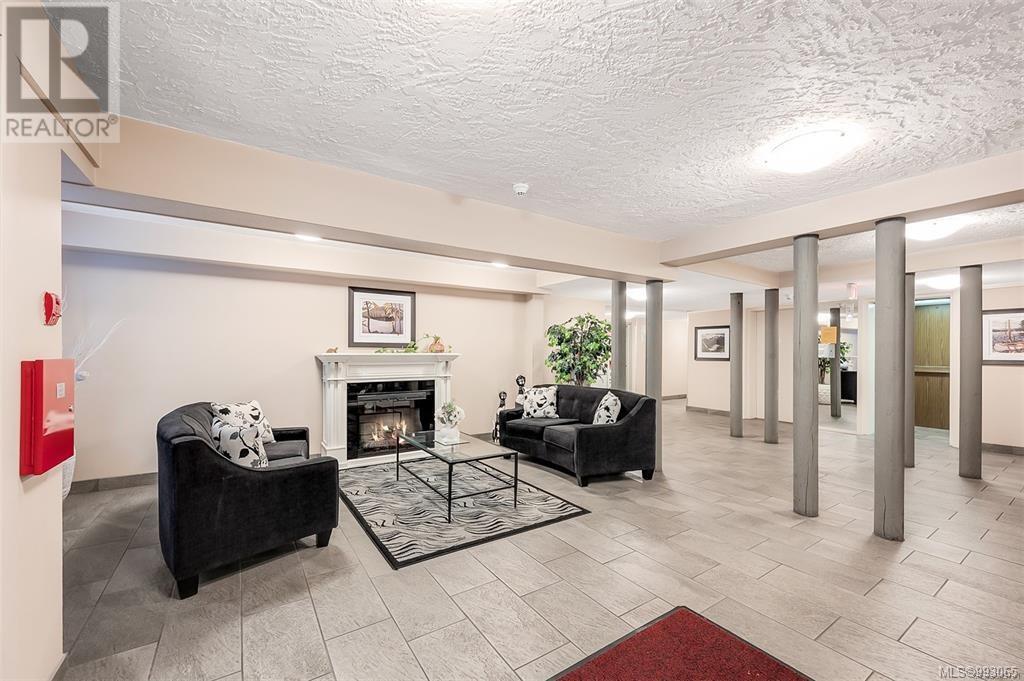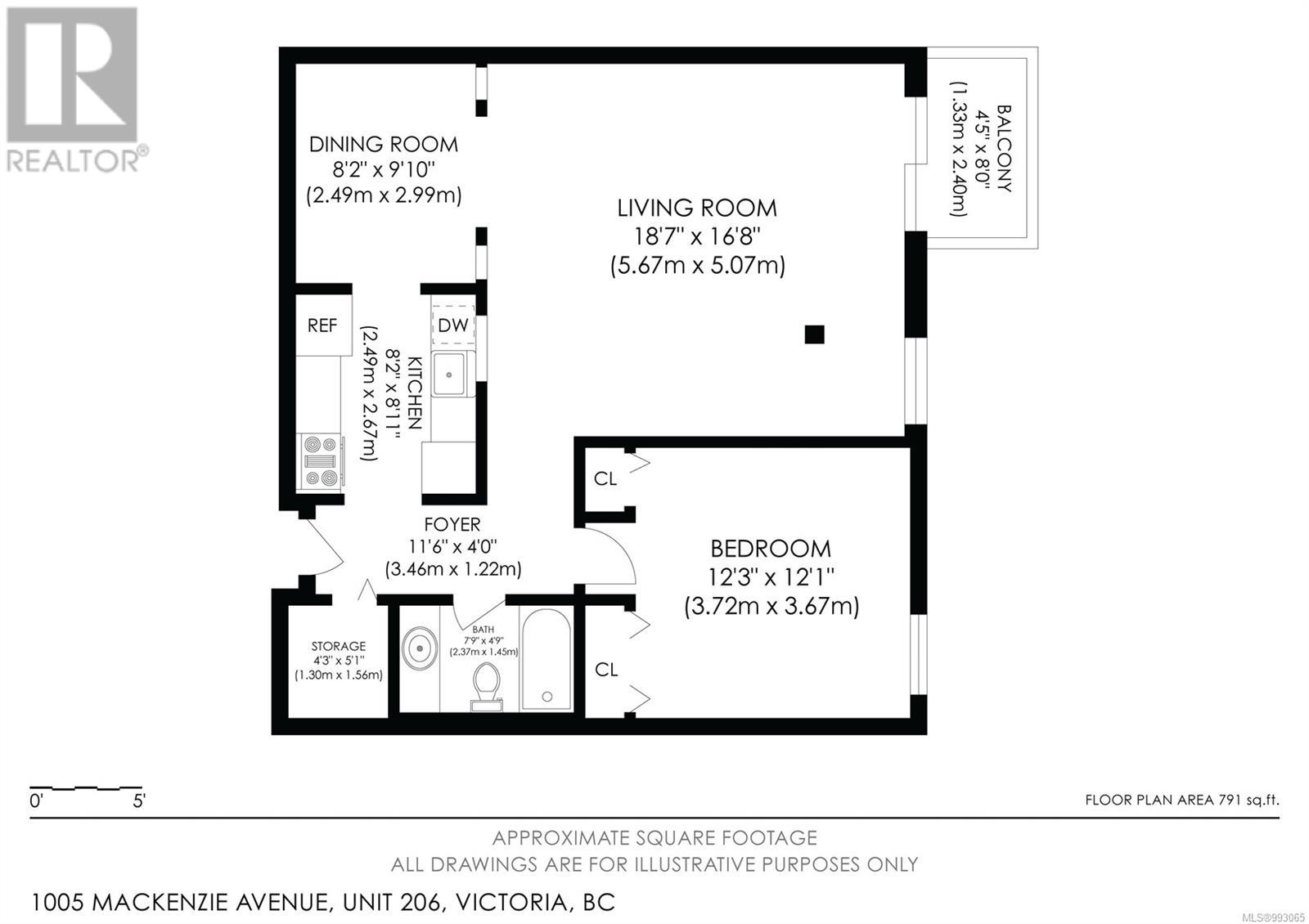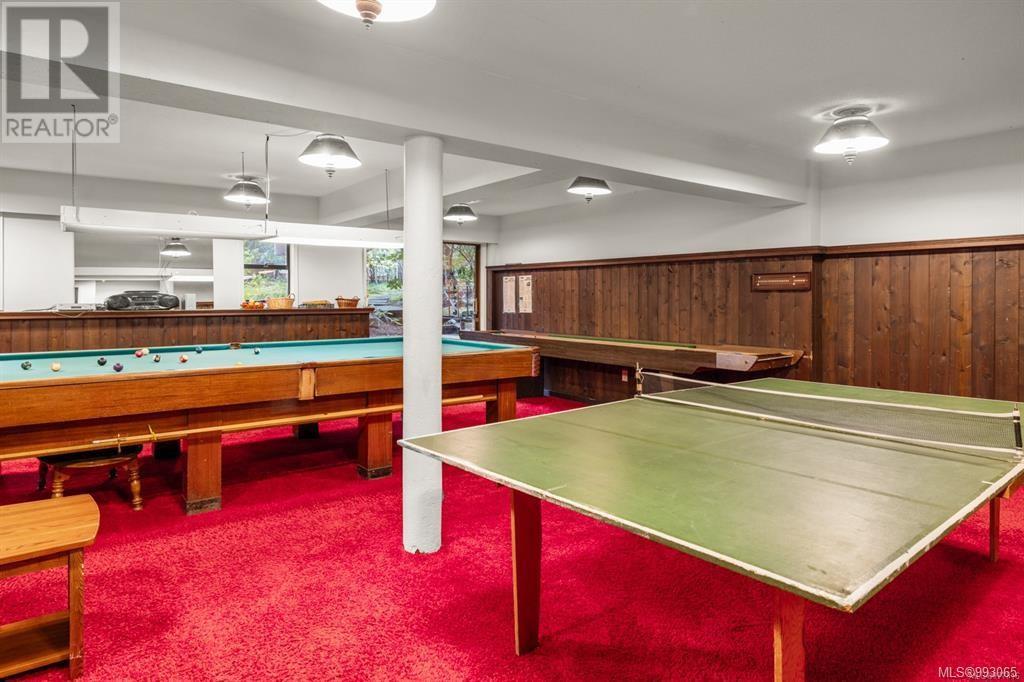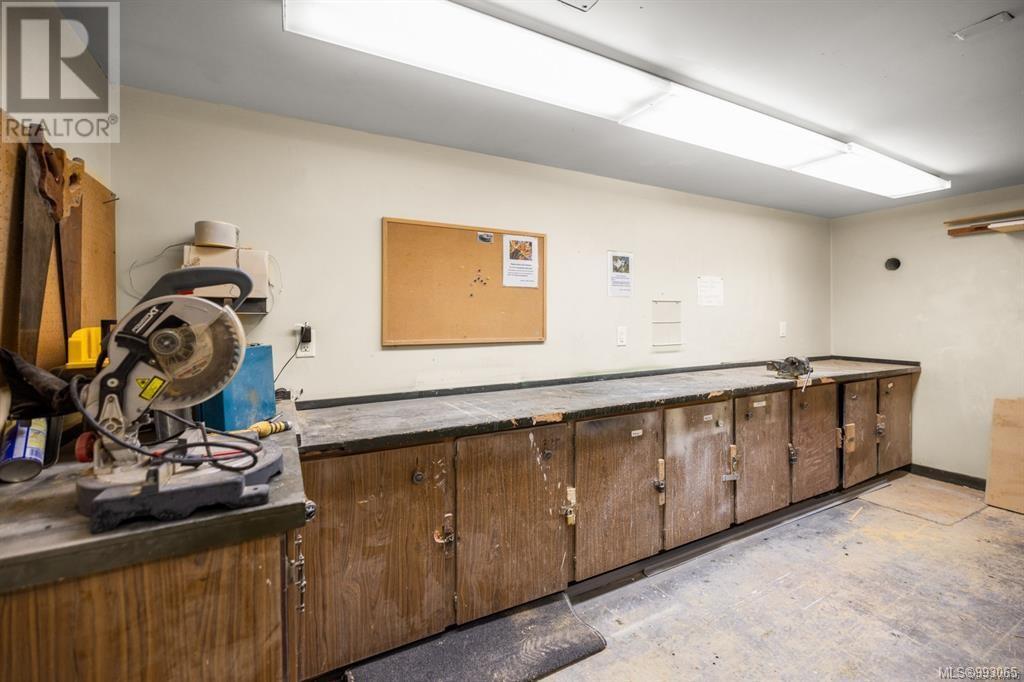206 1005 Mckenzie Ave Saanich, British Columbia V8X 4A9
$419,800Maintenance,
$525 Monthly
Maintenance,
$525 MonthlyExtensively renovated with quality materials and stylish finishes. Enjoy a tranquil forest view from the south balcony of your fully modernized home! This spacious unit features a grand living area, including a striking feature wall, and office nook. The bright kitchen boasts new appliances, stone countertops, and abundant storage, making it both stylish and highly functional. The beautifully updated bathroom offers a tiled soaker tub perfect for unwinding, a sleek full-width vanity with ample storage, and modern fixtures that add a touch of luxury. Retreat to the generous master bedroom, where you’ll find two ample closets for effortless organization. Additional in-unit storage ensures you have space for all your essentials. Located in a highly sought-after neighborhood, in a great building with a tennis court, pool, gym, and more… This home offers the perfect balance of nature and convenience. Don’t miss your opportunity to own a premium unit in a fantastic central community! (id:24231)
Open House
This property has open houses!
2:00 pm
Ends at:4:00 pm
Property Details
| MLS® Number | 993065 |
| Property Type | Single Family |
| Neigbourhood | High Quadra |
| Community Name | Royal Woods Windsor |
| Community Features | Pets Not Allowed, Family Oriented |
| Features | Central Location, Other |
| Parking Space Total | 1 |
| Plan | Vis200 |
Building
| Bathroom Total | 1 |
| Bedrooms Total | 1 |
| Constructed Date | 1975 |
| Cooling Type | None |
| Heating Type | Baseboard Heaters, Hot Water |
| Size Interior | 844 Sqft |
| Total Finished Area | 844 Sqft |
| Type | Apartment |
Land
| Access Type | Road Access |
| Acreage | No |
| Size Irregular | 844 |
| Size Total | 844 Sqft |
| Size Total Text | 844 Sqft |
| Zoning Description | Ra-3 |
| Zoning Type | Multi-family |
Rooms
| Level | Type | Length | Width | Dimensions |
|---|---|---|---|---|
| Main Level | Balcony | 4'5 x 8'0 | ||
| Main Level | Storage | 4'3 x 5'1 | ||
| Main Level | Bathroom | 4-Piece | ||
| Main Level | Bedroom | 12'3 x 12'1 | ||
| Main Level | Living Room | 18'7 x 16'8 | ||
| Main Level | Dining Room | 8'2 x 9'10 | ||
| Main Level | Kitchen | 8'2 x 8'11 | ||
| Main Level | Entrance | 11'6 x 4'0 |
https://www.realtor.ca/real-estate/28086550/206-1005-mckenzie-ave-saanich-high-quadra
Interested?
Contact us for more information
