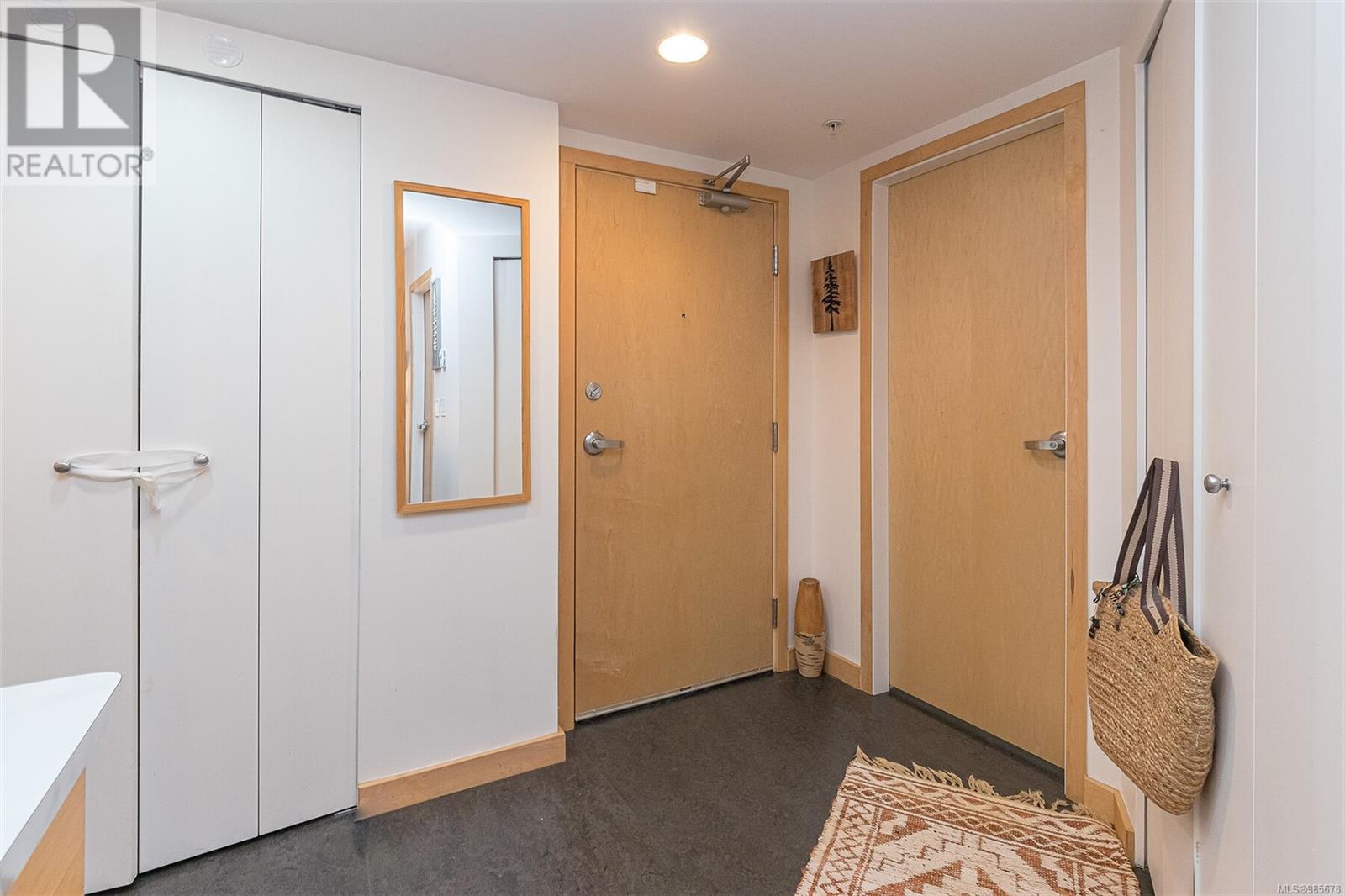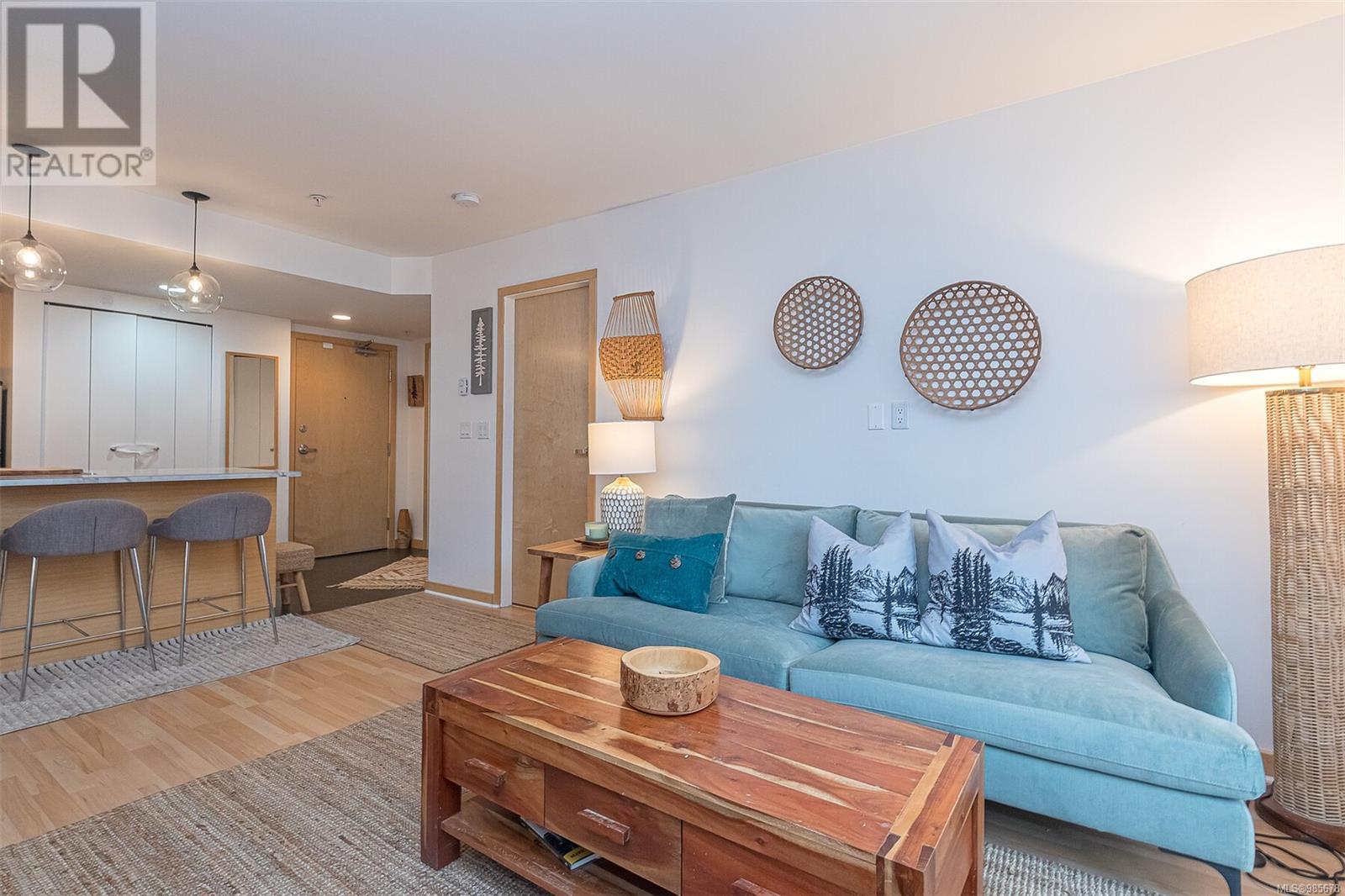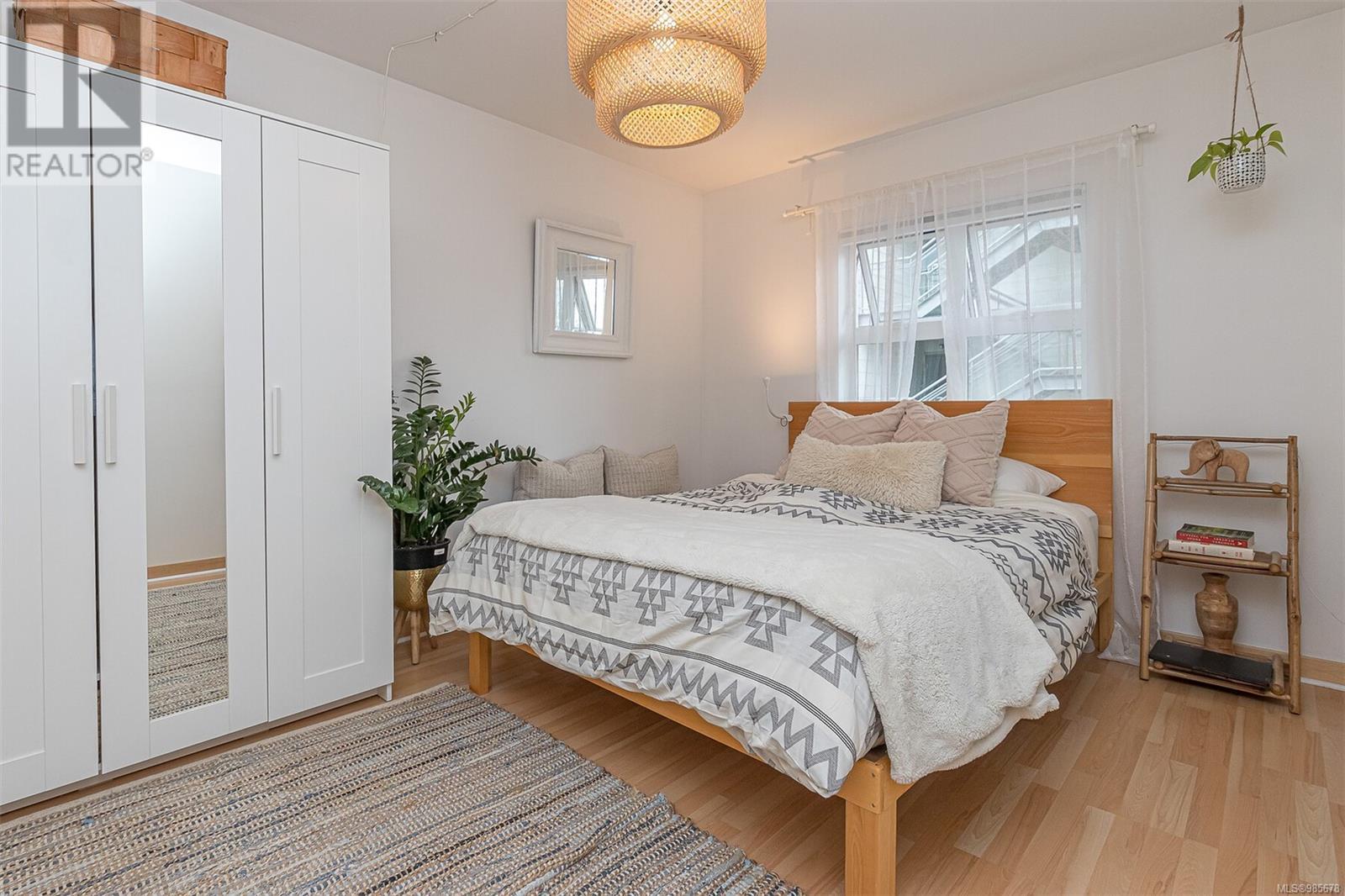205 787 Tyee Rd Victoria, British Columbia V9A 7R5
$439,900Maintenance,
$310 Monthly
Maintenance,
$310 MonthlyPRICE DROP TO $439,900!! Located on the Gorge Waterway and the Galloping Goose Trail, nestled in the highly sought-after community of the Railyards. The perfect place for the walker, runner, cyclist, or kayaker! Move in ready, 1 bedroom condo looks over the quiet side of the building onto the courtyard. Be greeted by the neutral tones and laminate flooring throughout the living areas. Open concept kitchen with peninsula seating, updated countertops, and backsplash is ideal for entertaining. The generous living room brings ample natural light. The bedroom is spacious and has a large closet plus access to the cheater ensuite with soaker tub. Rounded out with in-suite laundry, secure underground parking, storage locker, and bicycle storage. Pets allowed (1 large dog, 2 small dogs under 25lbs, or 2 cats), unrestricted rentals, and one of the best locations in Victoria make this a complete offering. Quick walk downtown, yet set in a quiet neighbourhood ideal for the outdoor enthusiast. (id:24231)
Property Details
| MLS® Number | 985678 |
| Property Type | Single Family |
| Neigbourhood | Victoria West |
| Community Name | the RailYards |
| Community Features | Pets Allowed With Restrictions, Family Oriented |
| Features | Central Location, Other |
| Parking Space Total | 1 |
| Plan | Vis7017 |
Building
| Bathroom Total | 1 |
| Bedrooms Total | 1 |
| Constructed Date | 2010 |
| Cooling Type | None |
| Fire Protection | Fire Alarm System, Sprinkler System-fire |
| Heating Type | Baseboard Heaters |
| Size Interior | 573 Sqft |
| Total Finished Area | 552 Sqft |
| Type | Apartment |
Parking
| Underground |
Land
| Access Type | Road Access |
| Acreage | No |
| Size Irregular | 552 |
| Size Total | 552 Sqft |
| Size Total Text | 552 Sqft |
| Zoning Description | Cd-5 |
| Zoning Type | Residential |
Rooms
| Level | Type | Length | Width | Dimensions |
|---|---|---|---|---|
| Main Level | Bathroom | 4-Piece | ||
| Main Level | Primary Bedroom | 13'9 x 10'0 | ||
| Main Level | Balcony | 4'0 x 7'2 | ||
| Main Level | Living Room | 7'3 x 11'0 | ||
| Main Level | Dining Room | 5'6 x 11'0 | ||
| Main Level | Kitchen | 9'7 x 7'10 | ||
| Main Level | Entrance | 7'10 x 7'0 |
https://www.realtor.ca/real-estate/27848428/205-787-tyee-rd-victoria-victoria-west
Interested?
Contact us for more information
























