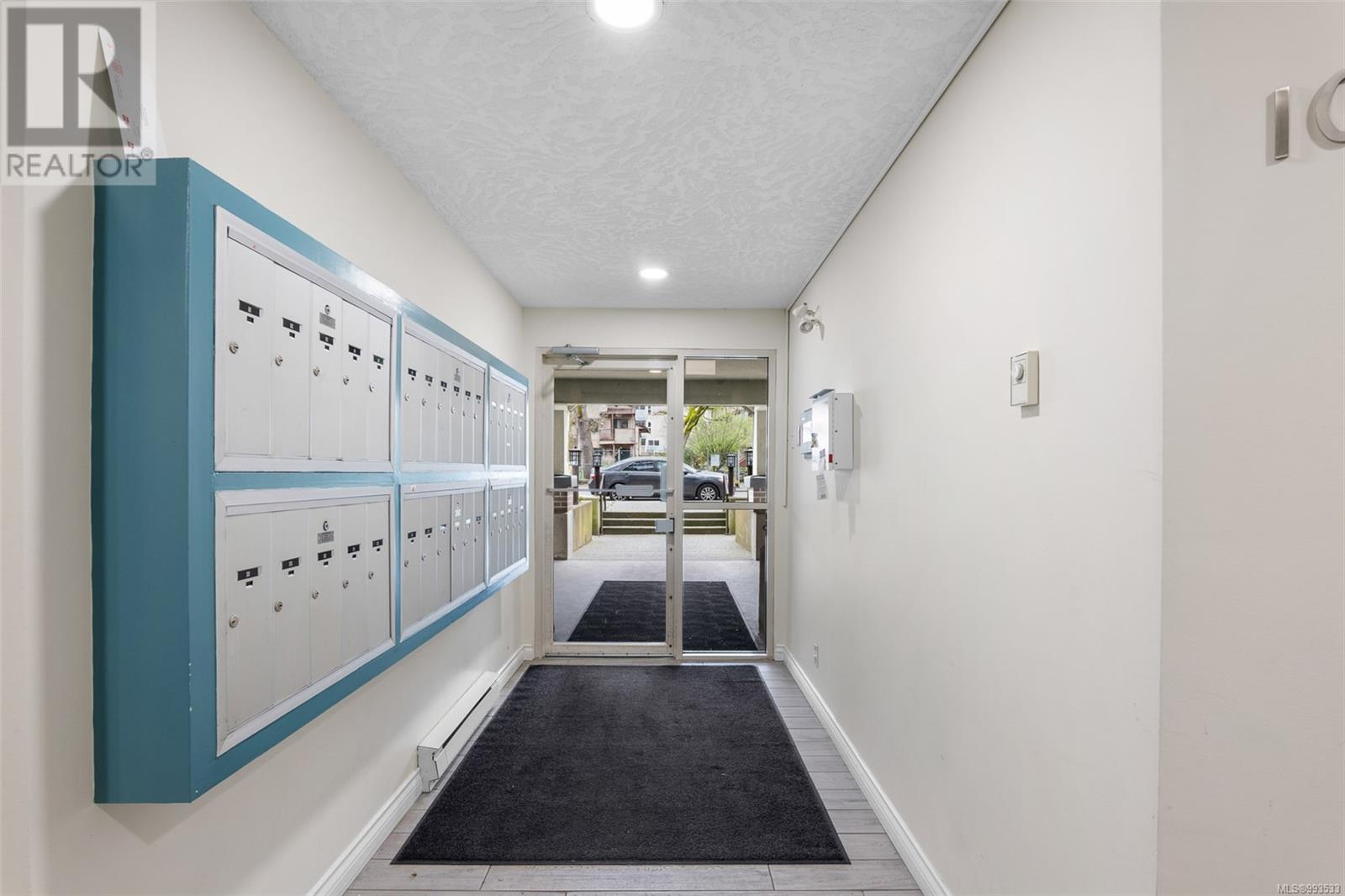205 2710 Grosvenor Rd Victoria, British Columbia V8T 3M9
$549,900Maintenance,
$560 Monthly
Maintenance,
$560 MonthlyLocated on the quiet side of the building, this trendy and spacious condo boasts one of the best floor plans available! Featuring a stunning kitchen, a cozy fireplace, and a west-facing deck perfect for unwinding after work or school, this home offers comfort and style in equal measure. The well-run strata ensures a well-maintained building that welcomes families, pets (dogs <15KG), and BBQs. Enjoy the convenience of in-suite laundry, secured underground parking, bike storage, and a private storage locker. Recent updates include a new water heater and a new secure parking garage gate, while EV charging is available in the parkade. Parking is common property, with an assigned space allocated by strata. Centrally located, you're just a short walk from Quadra Village, Hillside Mall, and Downtown Victoria, with Camosun College and UVic easily accessible by bike or transit. With a fully remediated building and thoughtful updates, this is a fantastic place to call home! (id:24231)
Property Details
| MLS® Number | 993533 |
| Property Type | Single Family |
| Neigbourhood | Oaklands |
| Community Name | 2710 Grosvenor Rd |
| Community Features | Pets Allowed, Family Oriented |
| Features | Level Lot, Corner Site, Other, Rectangular |
| Parking Space Total | 1 |
| Plan | Vis2981 |
Building
| Bathroom Total | 2 |
| Bedrooms Total | 2 |
| Constructed Date | 1994 |
| Cooling Type | None |
| Fireplace Present | Yes |
| Fireplace Total | 1 |
| Heating Fuel | Electric, Natural Gas |
| Heating Type | Baseboard Heaters |
| Size Interior | 928 Sqft |
| Total Finished Area | 856 Sqft |
| Type | Apartment |
Land
| Acreage | No |
| Size Irregular | 968 |
| Size Total | 968 Sqft |
| Size Total Text | 968 Sqft |
| Zoning Type | Multi-family |
Rooms
| Level | Type | Length | Width | Dimensions |
|---|---|---|---|---|
| Main Level | Bedroom | 12'10 x 10'1 | ||
| Main Level | Ensuite | 4-Piece | ||
| Main Level | Bathroom | 4-Piece | ||
| Main Level | Primary Bedroom | 19' x 11' | ||
| Main Level | Kitchen | 9'11 x 8'2 | ||
| Main Level | Dining Room | 8' x 8' | ||
| Main Level | Living Room | 15'1 x 11'3 | ||
| Main Level | Balcony | 7'1 x 9'2 | ||
| Main Level | Entrance | 4' x 3' |
https://www.realtor.ca/real-estate/28095756/205-2710-grosvenor-rd-victoria-oaklands
Interested?
Contact us for more information











































