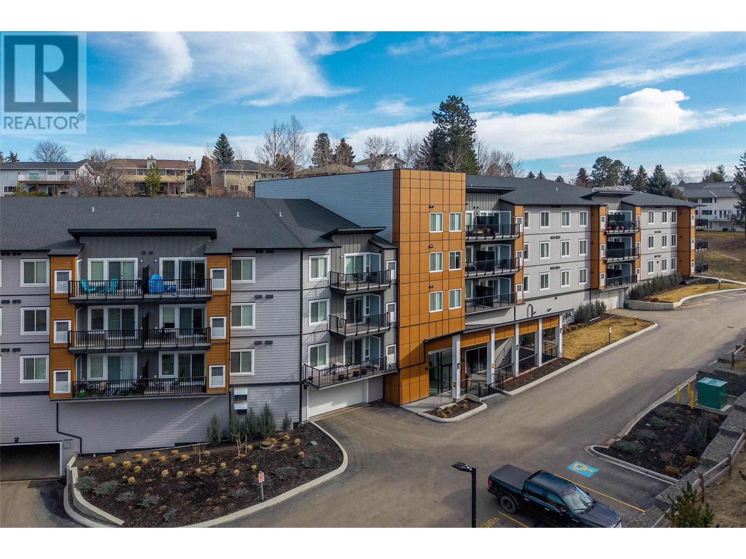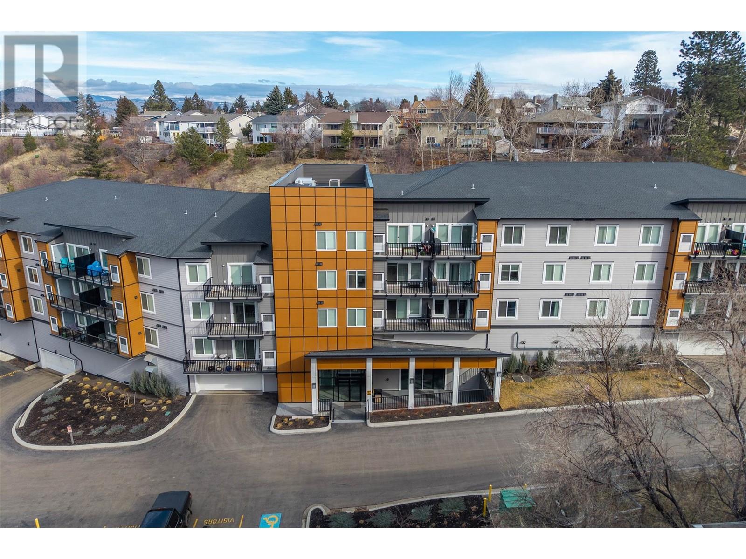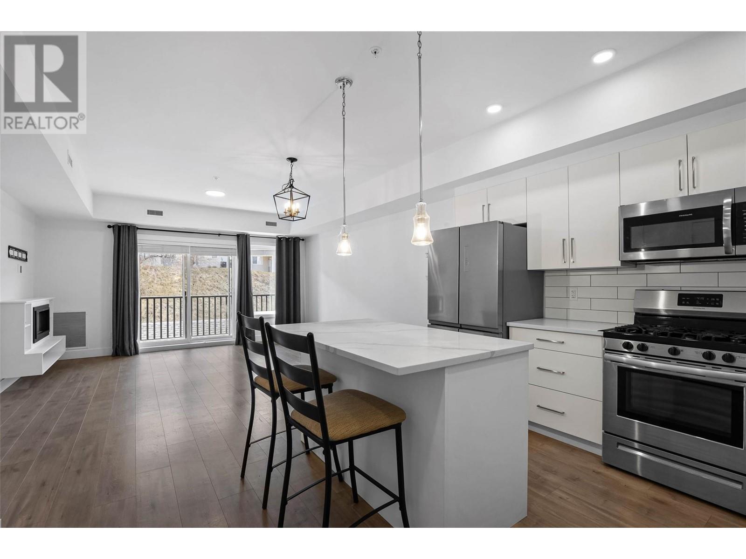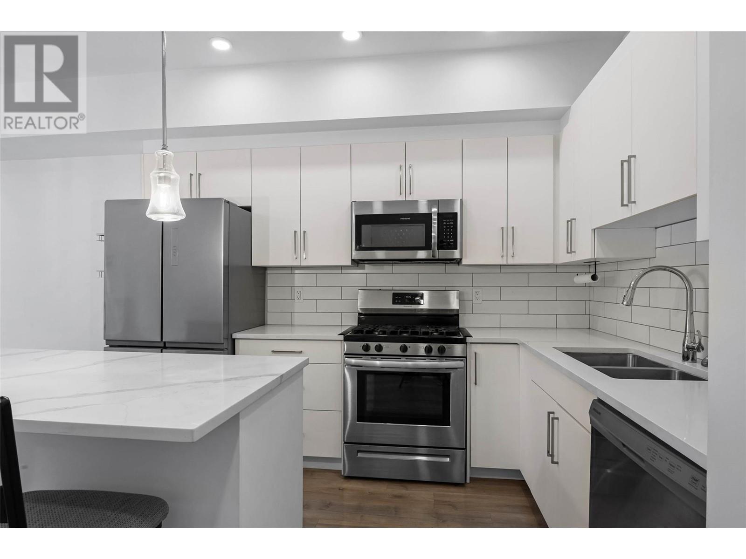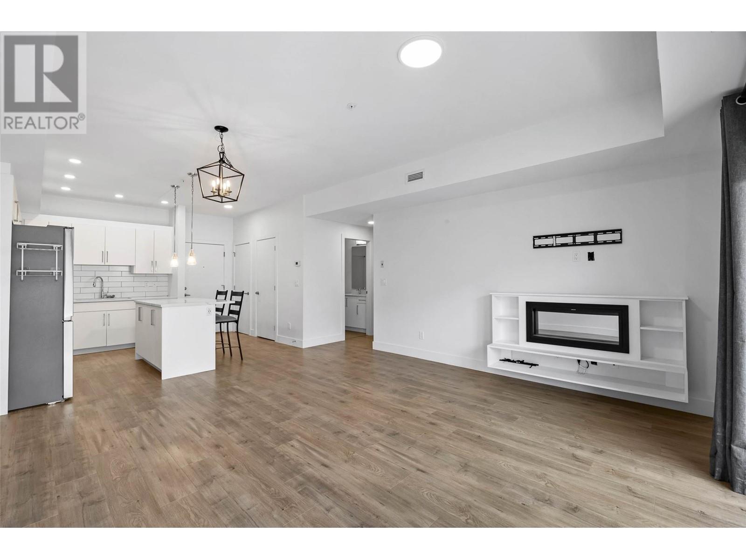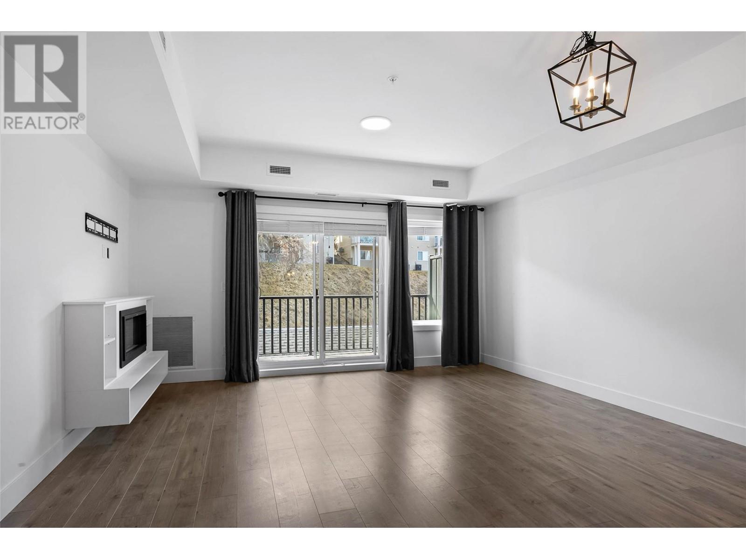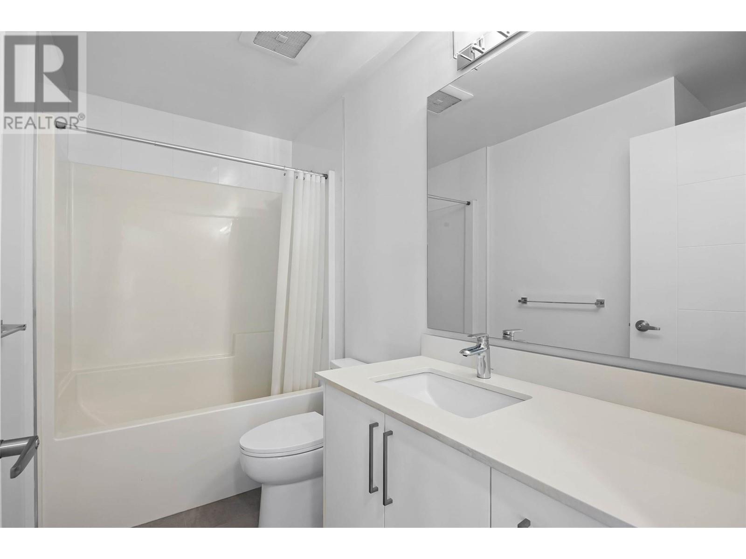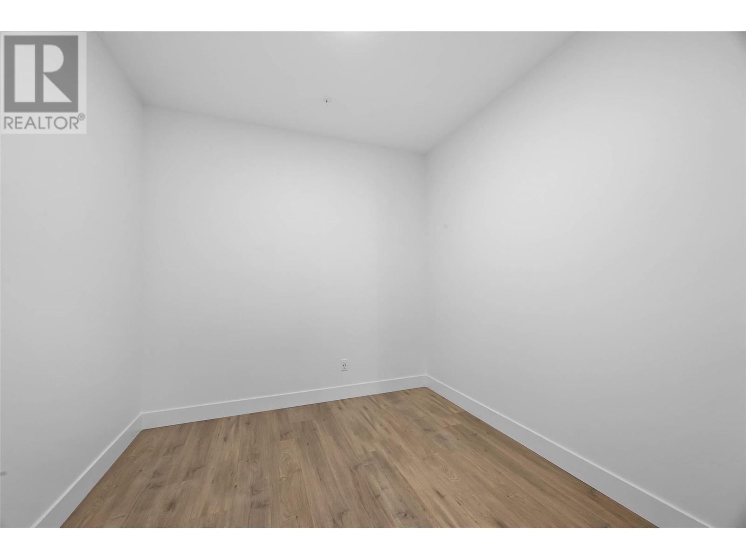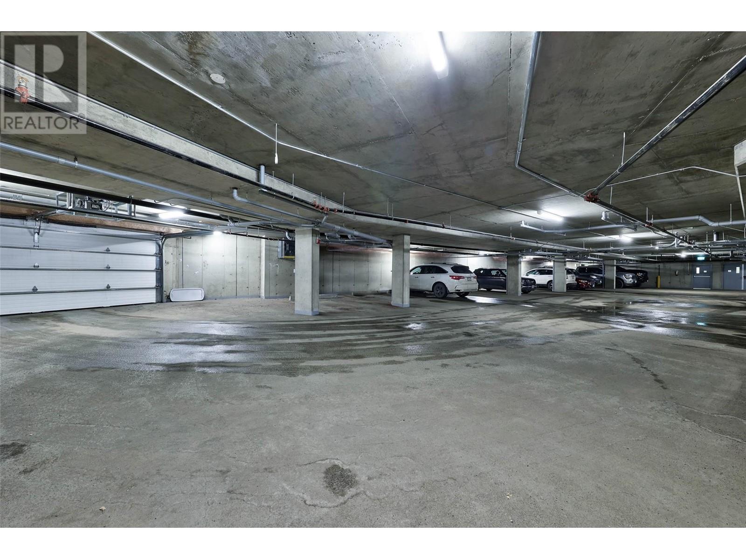2046 Robson Place Unit# 217 Kamloops, British Columbia V2E 0A5
$499,900Maintenance, Insurance, Ground Maintenance, Property Management, Recreation Facilities
$341.76 Monthly
Maintenance, Insurance, Ground Maintenance, Property Management, Recreation Facilities
$341.76 MonthlyDiscover modern living in this stunning 2-bedroom plus den, 2-bathroom condo at The Rise at Sahali Ridge! This unit comes with 2 parking spaces and a storage unit. Featuring an open-concept design with 9-ft ceilings, this home feels bright and spacious. The stylish kitchen features quartz countertops, a sleek backsplash, modern cabinetry, a large 5x3 island with a USB plug, and a premium Frigidaire appliance package. The spacious primary bedroom includes a walk-in closet and a private ensuite with a comfort-height vanity and under-mount sink. A cozy gas fireplace adds warmth to the living space, while the entertainment-sized patio with a gas BBQ hookup is perfect for outdoor gatherings. Additional features include central heating and A/C, an energy-efficient Electrolux washer & dryer, and quality flooring throughout. Ideally located near shopping, transit, and amenities, this move-in-ready home offers both style and convenience. Book your showing today! (id:24231)
Property Details
| MLS® Number | 10333944 |
| Property Type | Single Family |
| Neigbourhood | Sahali |
| Community Name | The Rise |
| Parking Space Total | 2 |
| Storage Type | Storage, Locker |
Building
| Bathroom Total | 2 |
| Bedrooms Total | 2 |
| Architectural Style | Other |
| Constructed Date | 2021 |
| Cooling Type | Central Air Conditioning |
| Fireplace Fuel | Electric |
| Fireplace Present | Yes |
| Fireplace Type | Unknown |
| Heating Type | Forced Air, See Remarks |
| Roof Material | Asphalt Shingle,other |
| Roof Style | Unknown,unknown |
| Stories Total | 1 |
| Size Interior | 1095 Sqft |
| Type | Apartment |
| Utility Water | Municipal Water |
Parking
| Underground |
Land
| Acreage | No |
| Sewer | Municipal Sewage System |
| Size Total Text | Under 1 Acre |
| Zoning Type | Unknown |
Rooms
| Level | Type | Length | Width | Dimensions |
|---|---|---|---|---|
| Main Level | Foyer | 4'5'' x 9'9'' | ||
| Main Level | Laundry Room | 3'2'' x 4'0'' | ||
| Main Level | Den | 8'9'' x 9'5'' | ||
| Main Level | Bedroom | 10'8'' x 15'5'' | ||
| Main Level | Primary Bedroom | 12'2'' x 22'10'' | ||
| Main Level | Living Room | 15'2'' x 16'7'' | ||
| Main Level | Kitchen | 8'6'' x 9'8'' | ||
| Main Level | Full Ensuite Bathroom | Measurements not available | ||
| Main Level | Full Bathroom | Measurements not available |
https://www.realtor.ca/real-estate/27997503/2046-robson-place-unit-217-kamloops-sahali
Interested?
Contact us for more information
