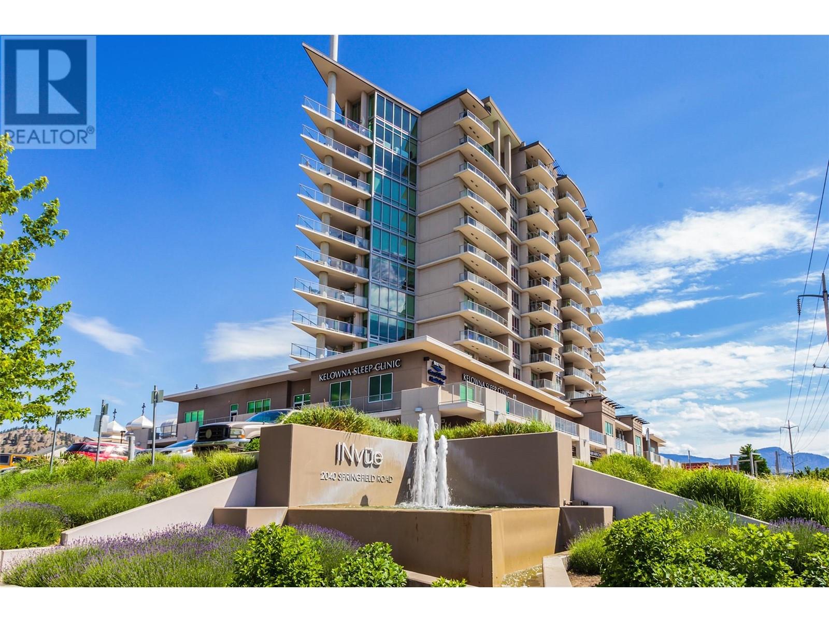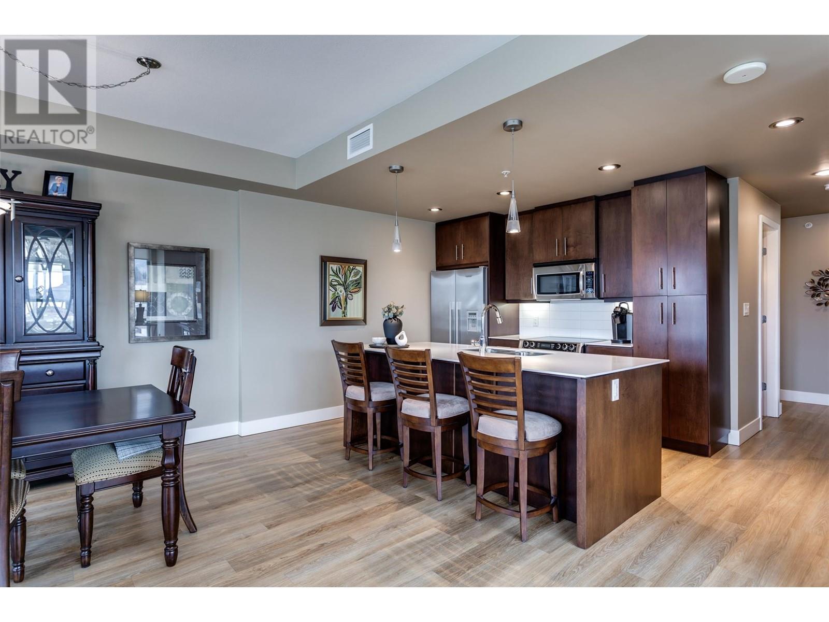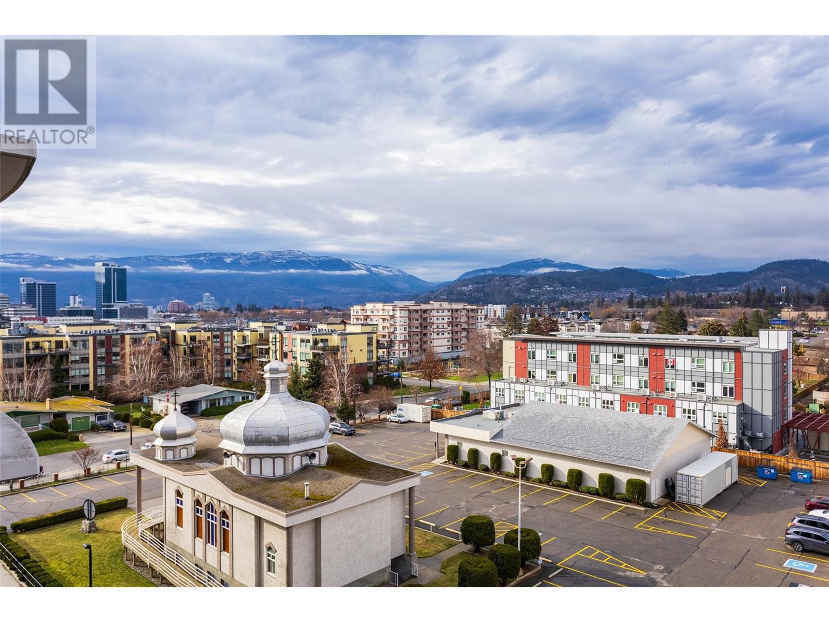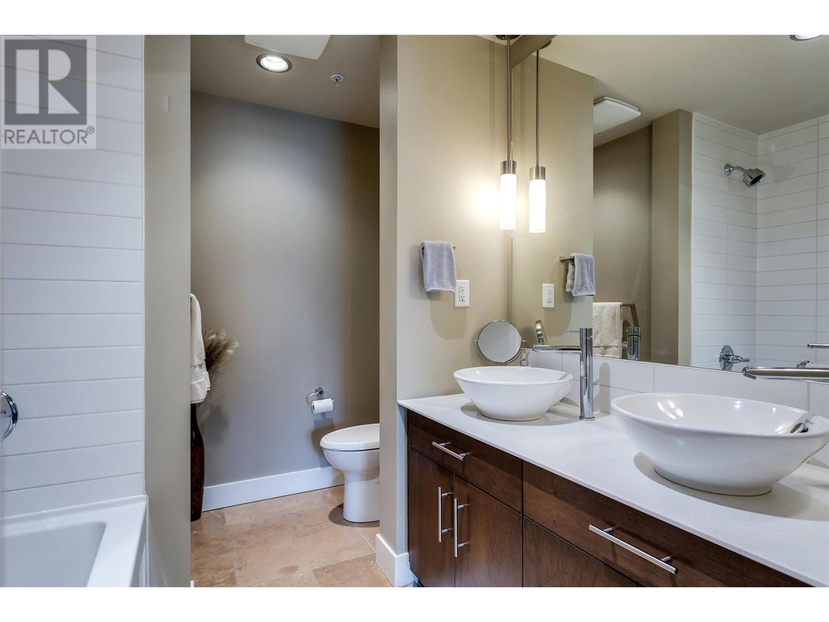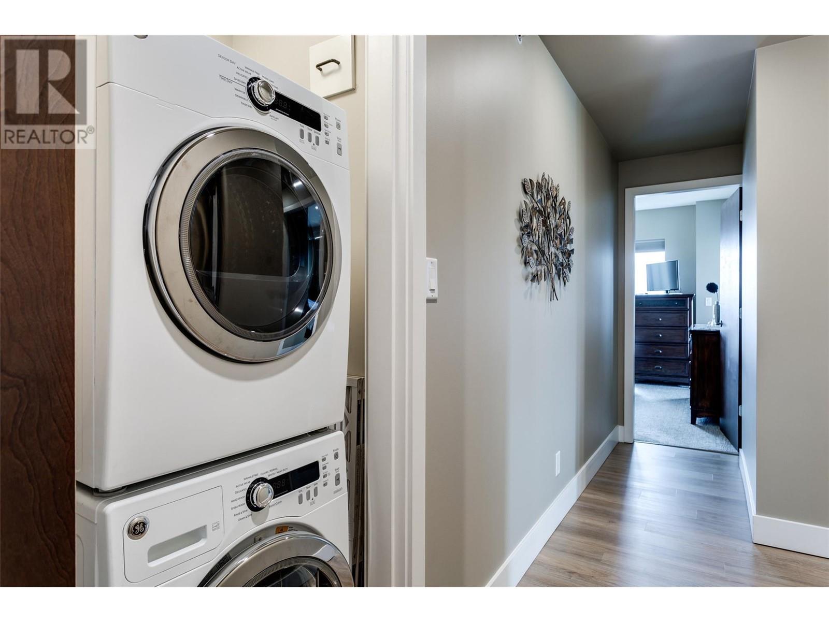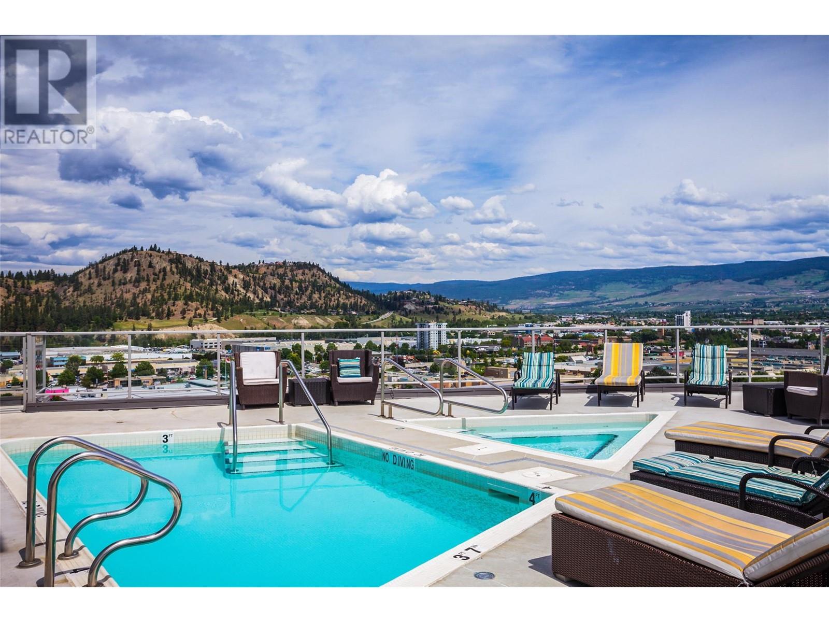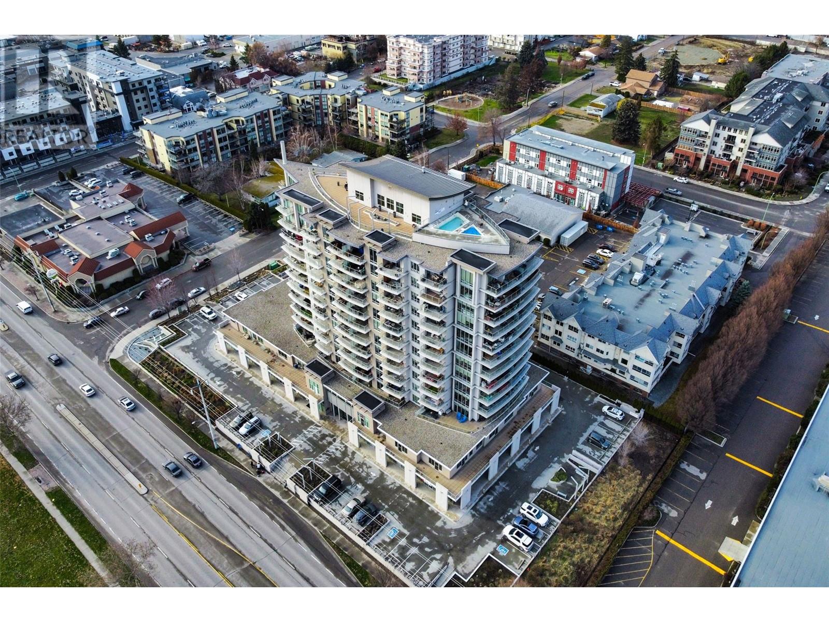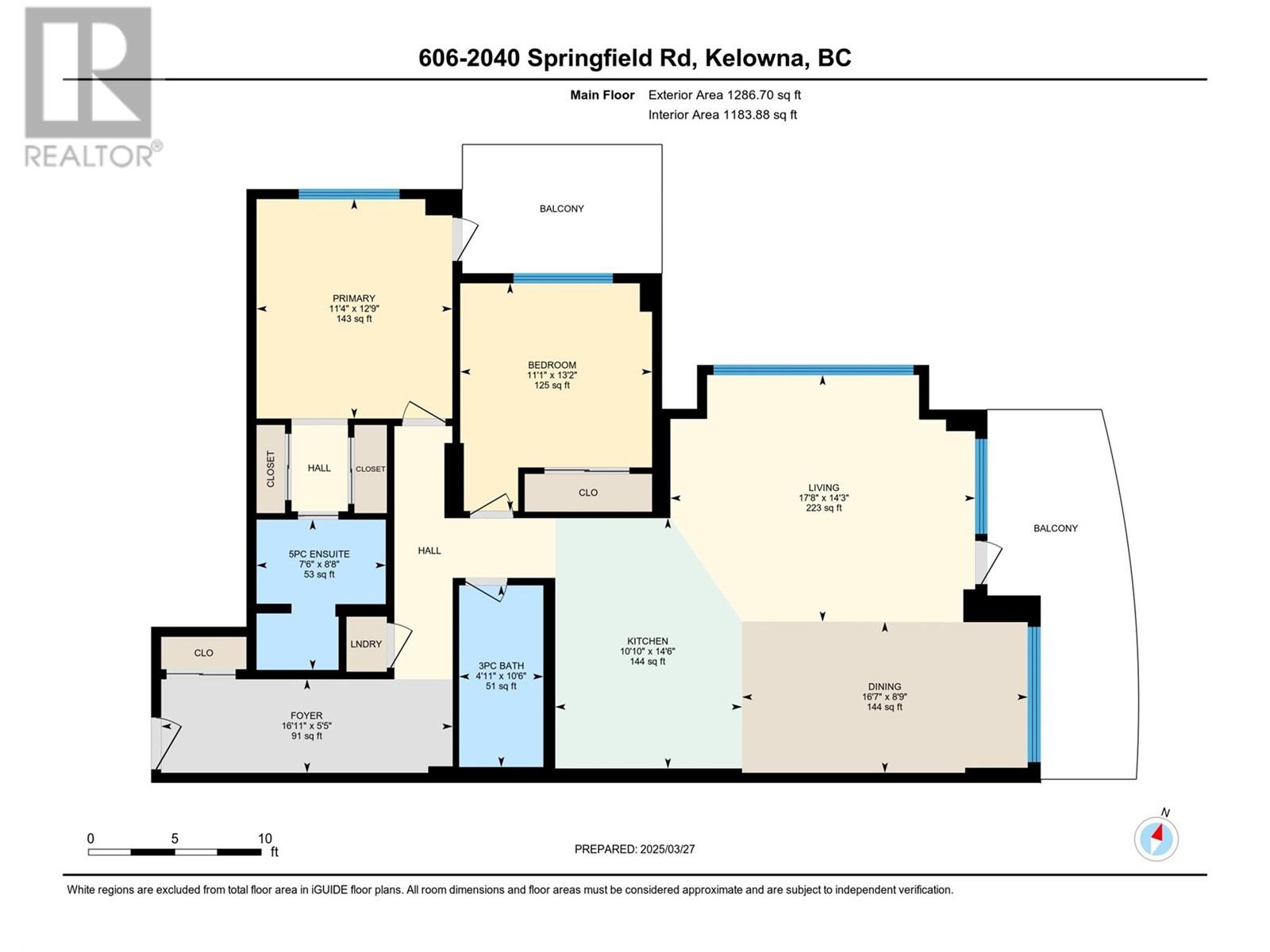2040 Springfield Road Unit# 606 Kelowna, British Columbia V1Y 9N7
$598,900Maintenance, Reserve Fund Contributions, Insurance, Ground Maintenance, Property Management, Other, See Remarks, Recreation Facilities, Sewer, Waste Removal, Water
$663.35 Monthly
Maintenance, Reserve Fund Contributions, Insurance, Ground Maintenance, Property Management, Other, See Remarks, Recreation Facilities, Sewer, Waste Removal, Water
$663.35 MonthlyUrban Elegance Meets Lifestyle Convenience - Contemporary 2 Bed, 2 Bath Apartment with Panoramic Views. Welcome to this stunning move-in ready urban retreat, where modern design, premium amenities, and everyday convenience come together in perfect harmony. This beautifully upgraded 2-bedroom, 2-bathroom apartment offers a sleek and stylish interior with thoughtful finishes throughout, ideal for professionals, downsizers, or anyone seeking vibrant city living. Enjoy the luxury of double balconies, allowing you to take in breathtaking panoramic views of the valley, city skyline, and surrounding mountains-sunshine or shade, morning coffee or evening wine, there's always the perfect spot to relax. Inside, you'll find an open-concept layout with contemporary upgrades, a functional and stylish kitchen, and well-appointed bathrooms designed for comfort and sophistication. This amenity-rich building takes lifestyle to the next level with: A rooftop heated pool, hot tub & patio with fireplace for socializing or serene evening sunsets Fitness studio with sauna and steam room to unwind and recharge. Underground parking with wash bays plus a dog wash station for your furry companions Two private guest suites for visiting family and friends. Commercial space on the ground level for added convenience. Located just a short walk to Orchard Park Mall, restaurants, groceries, and all your day-to-day essentials-with easy access to the highway for the perfect commute. Live in style and ease! (id:24231)
Property Details
| MLS® Number | 10341097 |
| Property Type | Single Family |
| Neigbourhood | Springfield/Spall |
| Community Name | Invue |
| Amenities Near By | Public Transit, Airport, Park, Recreation, Shopping, Ski Area |
| Community Features | Pet Restrictions, Pets Allowed With Restrictions, Rentals Allowed |
| Features | Private Setting, Central Island, Two Balconies |
| Parking Space Total | 1 |
| Pool Type | Inground Pool, Outdoor Pool |
| Storage Type | Storage, Locker |
| View Type | City View, Mountain View, Valley View, View (panoramic) |
Building
| Bathroom Total | 2 |
| Bedrooms Total | 2 |
| Amenities | Sauna, Security/concierge, Whirlpool, Storage - Locker |
| Appliances | Refrigerator, Dishwasher, Dryer, Cooktop - Electric, Oven - Electric, Range - Electric, Freezer, Hot Water Instant, Microwave, Hood Fan, Washer/dryer Stack-up |
| Architectural Style | Other |
| Constructed Date | 2009 |
| Cooling Type | Central Air Conditioning, See Remarks |
| Exterior Finish | Concrete, Stucco |
| Fire Protection | Sprinkler System-fire, Controlled Entry, Security System, Smoke Detector Only |
| Flooring Type | Carpeted, Tile, Vinyl |
| Heating Fuel | Geo Thermal |
| Heating Type | Forced Air, Hot Water, See Remarks |
| Roof Material | Unknown |
| Roof Style | Unknown |
| Stories Total | 1 |
| Size Interior | 1287 Sqft |
| Type | Apartment |
| Utility Water | Municipal Water |
Parking
| See Remarks | |
| Underground | 1 |
Land
| Access Type | Easy Access, Highway Access |
| Acreage | No |
| Land Amenities | Public Transit, Airport, Park, Recreation, Shopping, Ski Area |
| Sewer | Municipal Sewage System |
| Size Total Text | Under 1 Acre |
| Zoning Type | Residential |
Rooms
| Level | Type | Length | Width | Dimensions |
|---|---|---|---|---|
| Main Level | Full Bathroom | 10'6'' x 4'11'' | ||
| Main Level | Bedroom | 13'2'' x 11'1'' | ||
| Main Level | Full Ensuite Bathroom | 8'8'' x 7'6'' | ||
| Main Level | Primary Bedroom | 12'9'' x 11'4'' | ||
| Main Level | Dining Room | 8'9'' x 16'7'' | ||
| Main Level | Kitchen | 14'6'' x 10'10'' | ||
| Main Level | Living Room | 14'3'' x 17'8'' |
Utilities
| Cable | Available |
| Electricity | Available |
| Natural Gas | Available |
| Water | Available |
https://www.realtor.ca/real-estate/28097886/2040-springfield-road-unit-606-kelowna-springfieldspall
Interested?
Contact us for more information
