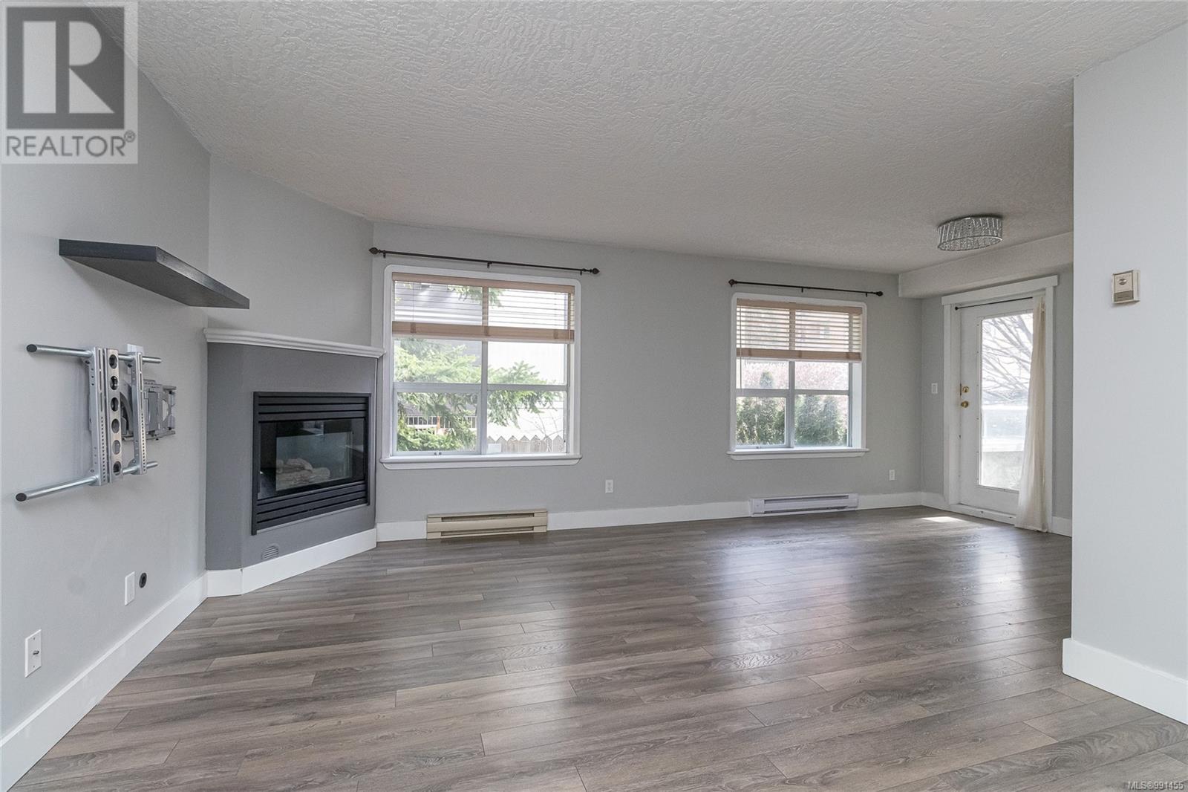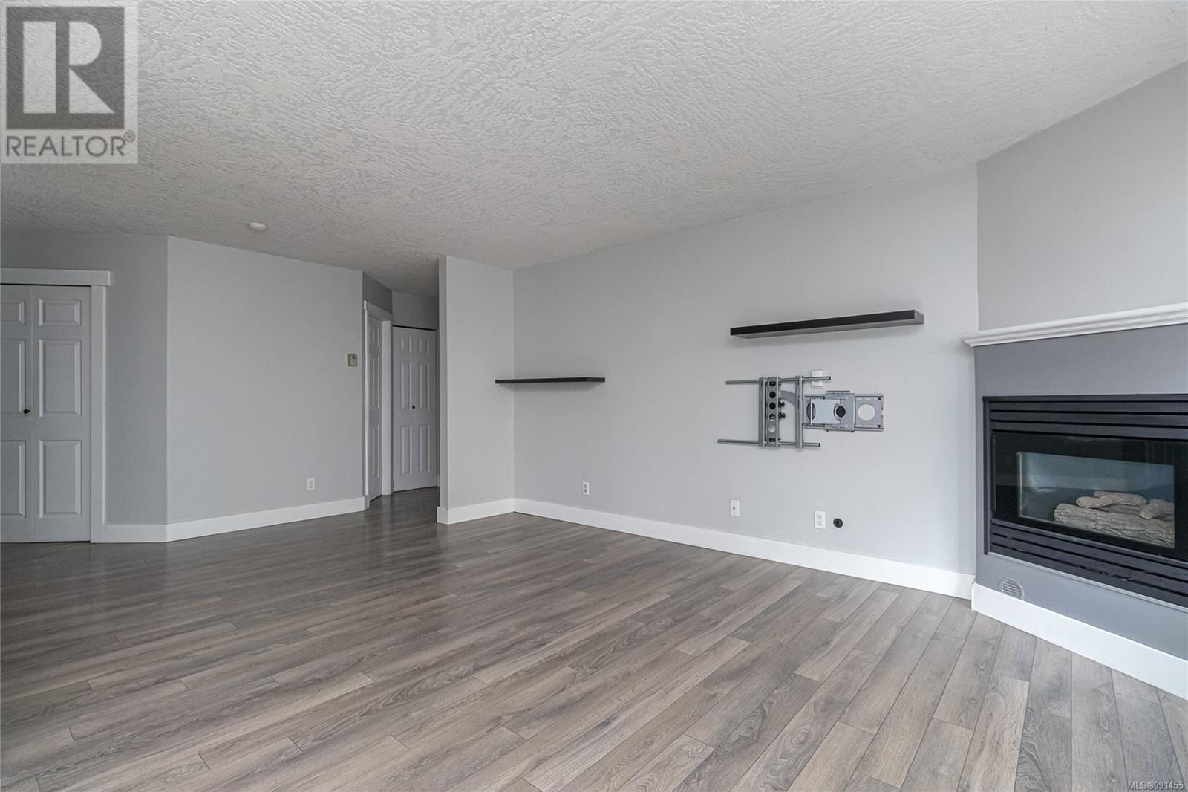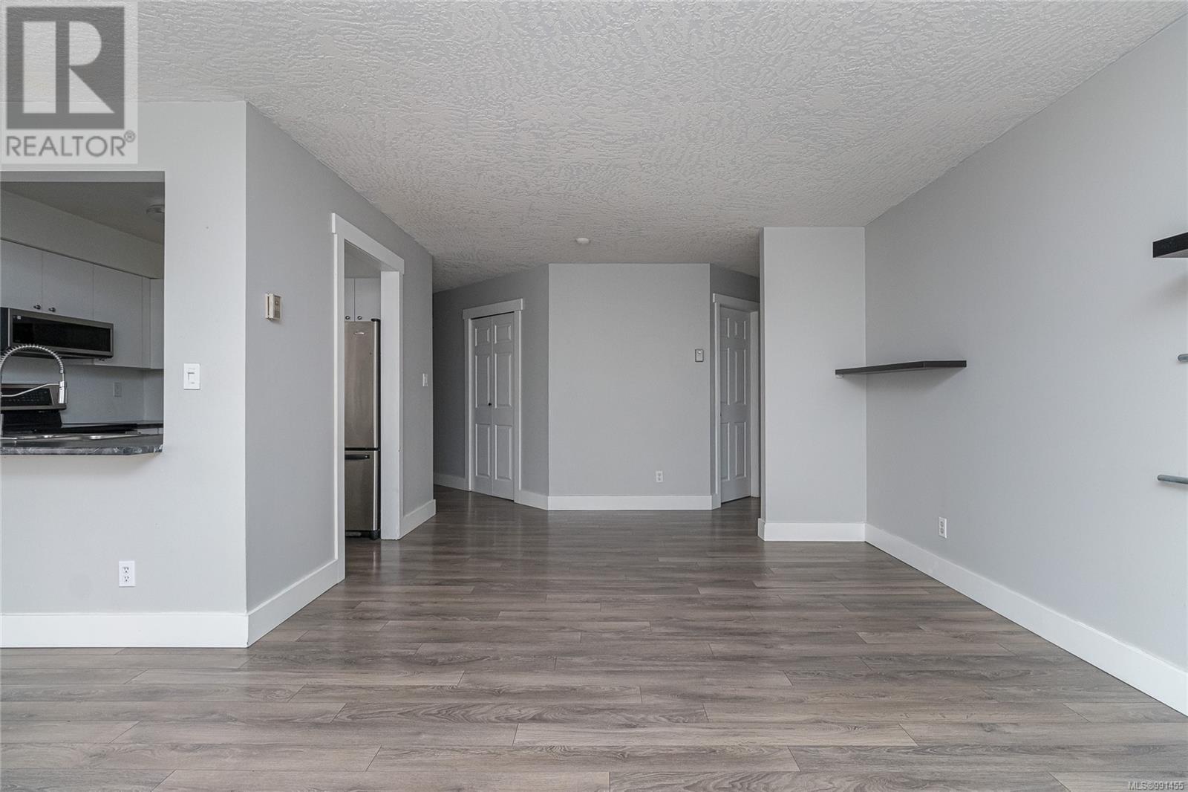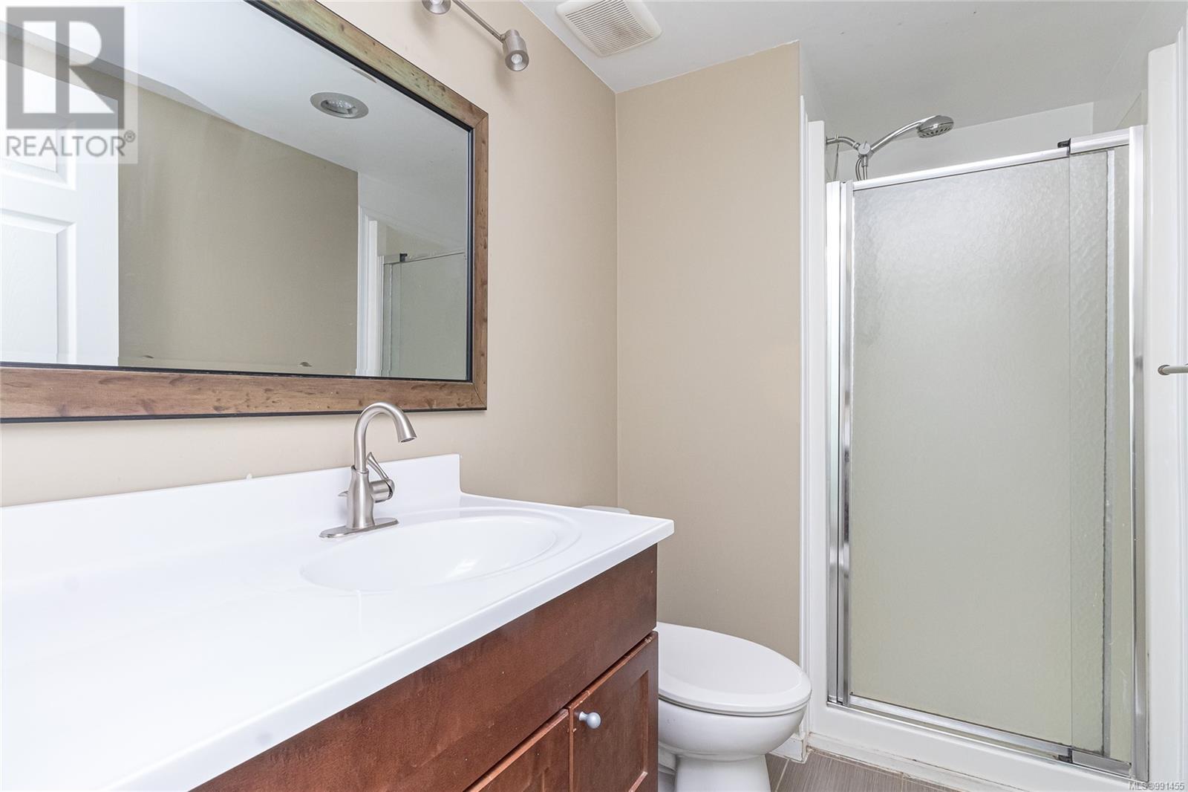204 832 Fisgard St Victoria, British Columbia V8W 1S1
$474,900Maintenance,
$509 Monthly
Maintenance,
$509 MonthlyThis 2-bedroom, 2-bathroom corner unit offers the ultimate downtown living experience, just steps from top amenities. Designed for comfort and functionality, the bright and airy layout features an open-concept living and dining area, a cozy fireplace, and a private balcony that invites natural light. The well-appointed kitchen boasts stainless steel appliances and ample storage, while in-suite laundry and a dedicated storage room add everyday convenience. The spacious primary bedroom includes a 3-piece ensuite, and the second bedroom is equally generous in size. Nestled in a well-managed, self-run strata, this home provides both security and tranquility. Enjoy effortless access to restaurants, cafes, shopping, and nightlife, all while being situated on a peaceful, tree-lined street. With a secure entrance and an unbeatable location, this condo is perfect for those seeking a stylish yet serene urban retreat! (id:24231)
Property Details
| MLS® Number | 991455 |
| Property Type | Single Family |
| Neigbourhood | Central Park |
| Community Name | Harrogate House |
| Community Features | Pets Allowed With Restrictions, Family Oriented |
| Features | Central Location, Other |
| Parking Space Total | 1 |
| Plan | Vis2393 |
Building
| Bathroom Total | 2 |
| Bedrooms Total | 2 |
| Constructed Date | 1992 |
| Cooling Type | None |
| Fireplace Present | Yes |
| Fireplace Total | 1 |
| Heating Fuel | Electric, Natural Gas |
| Heating Type | Baseboard Heaters |
| Size Interior | 1075 Sqft |
| Total Finished Area | 1034 Sqft |
| Type | Apartment |
Parking
| Other |
Land
| Acreage | No |
| Size Irregular | 1034 |
| Size Total | 1034 Sqft |
| Size Total Text | 1034 Sqft |
| Zoning Type | Multi-family |
Rooms
| Level | Type | Length | Width | Dimensions |
|---|---|---|---|---|
| Main Level | Balcony | 8 ft | 6 ft | 8 ft x 6 ft |
| Main Level | Bedroom | 12 ft | 10 ft | 12 ft x 10 ft |
| Main Level | Ensuite | 3-Piece | ||
| Main Level | Primary Bedroom | 12 ft | 11 ft | 12 ft x 11 ft |
| Main Level | Kitchen | 8 ft | 8 ft | 8 ft x 8 ft |
| Main Level | Dining Room | 10 ft | 10 ft | 10 ft x 10 ft |
| Main Level | Living Room | 16 ft | 11 ft | 16 ft x 11 ft |
| Main Level | Bathroom | 4-Piece | ||
| Main Level | Laundry Room | 8 ft | 6 ft | 8 ft x 6 ft |
| Main Level | Entrance | 13 ft | 9 ft | 13 ft x 9 ft |
https://www.realtor.ca/real-estate/28008128/204-832-fisgard-st-victoria-central-park
Interested?
Contact us for more information



















































