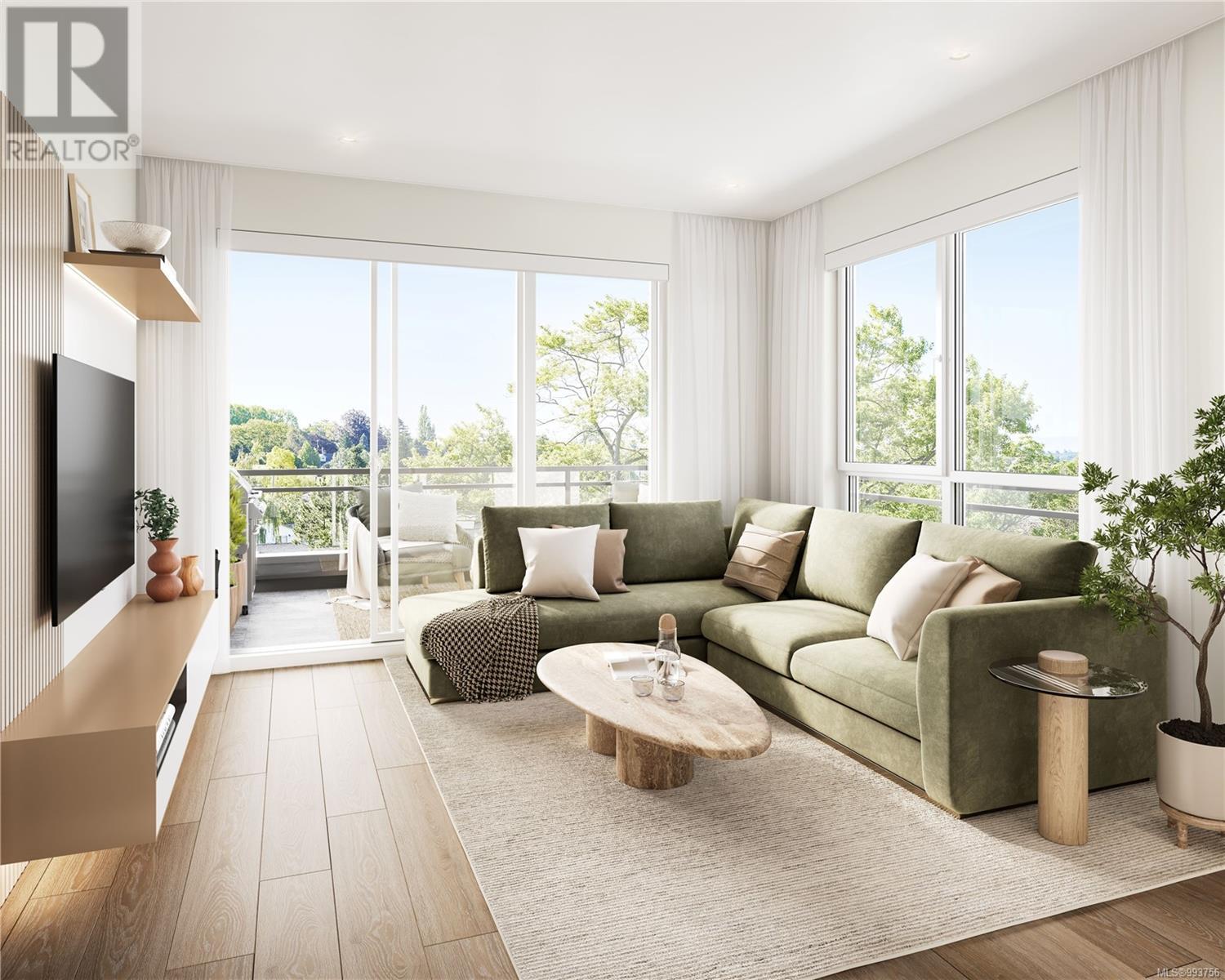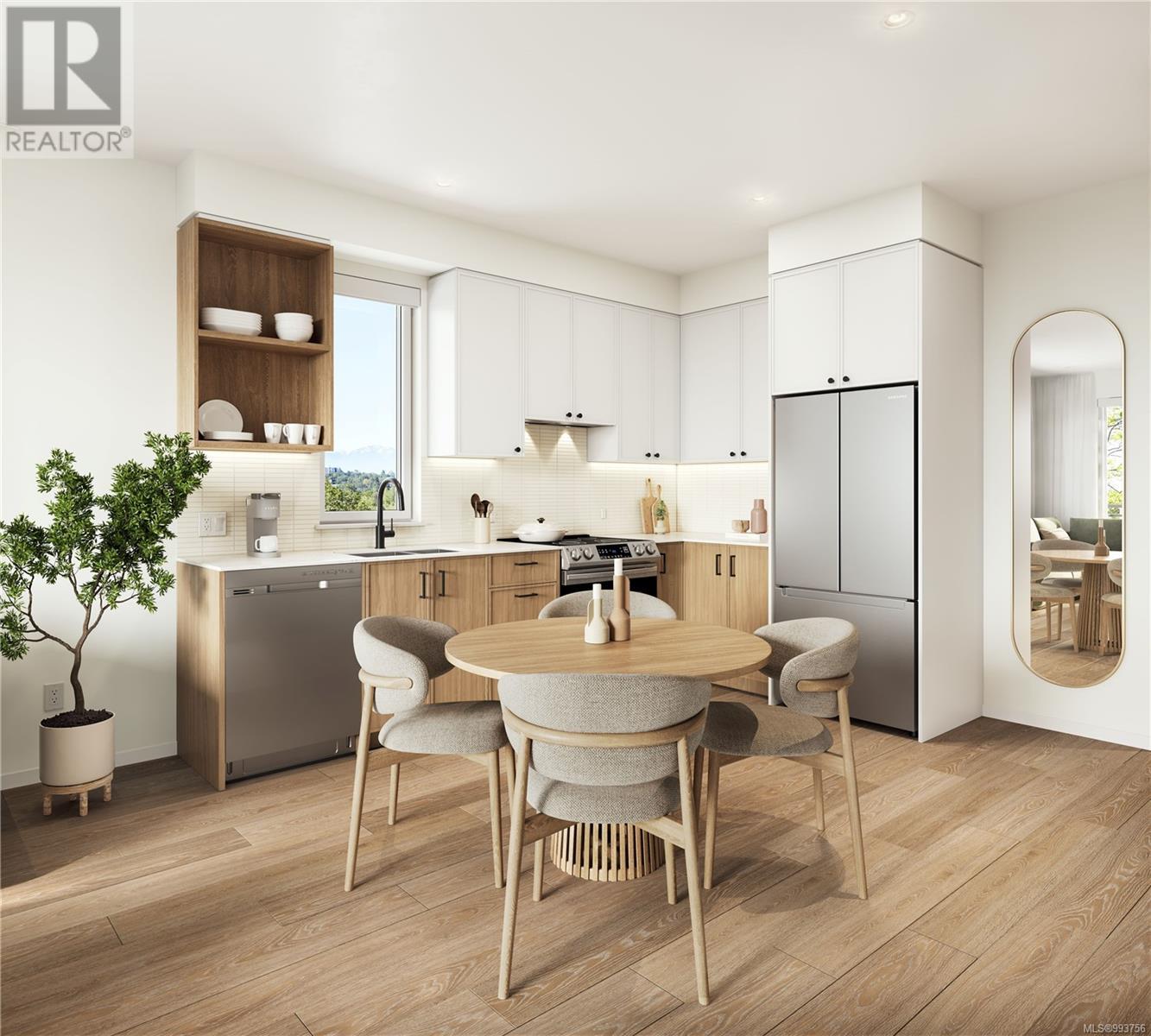204 3226 Shelbourne St Saanich, British Columbia V8P 5G8
$789,900Maintenance,
$472.08 Monthly
Maintenance,
$472.08 MonthlyMinutes from the University of Victoria and Camosun College, surrounded by nature and rich in activities, Oak & Stone by award winning Abstract Developments offers a rare opportunity to purchase a home in the newly revitalized Shelbourne Valley. With construction now underway, this 814 sq ft corner 2 Bed, 2 Bath home is southeast facing and thoughtfully designed with over-height ceilings & large windows. Abundant outdoor space provides room to enhance your daily life – whether hosting friends & family or taking a moment to escape by yourself. Show of your cooking skills in your gourmet kitchen showcasing quartz countertops, under cabinet lighting, soft-close cabinets, matte black hardware & premium stainless-steel appliances. Primary suite offers cozy broadloom carpet, two closets & ensuite with glass enclosed shower & handheld shower head. Includes one parking space, MODO membership & cycling-friendly amenities including dedicate secured bike storage with e-bike charging. Price + GST. (id:24231)
Property Details
| MLS® Number | 993756 |
| Property Type | Single Family |
| Neigbourhood | Camosun |
| Community Features | Pets Allowed, Family Oriented |
| Features | Central Location, Corner Site, Other, Rectangular |
| Parking Space Total | 1 |
Building
| Bathroom Total | 2 |
| Bedrooms Total | 2 |
| Architectural Style | Contemporary, Westcoast |
| Constructed Date | 2026 |
| Cooling Type | None |
| Fire Protection | Fire Alarm System, Sprinkler System-fire |
| Heating Fuel | Electric |
| Heating Type | Baseboard Heaters, Heat Recovery Ventilation (hrv) |
| Size Interior | 944 Sqft |
| Total Finished Area | 814 Sqft |
| Type | Apartment |
Land
| Access Type | Road Access |
| Acreage | No |
| Size Irregular | 944 |
| Size Total | 944 Sqft |
| Size Total Text | 944 Sqft |
| Zoning Type | Multi-family |
Rooms
| Level | Type | Length | Width | Dimensions |
|---|---|---|---|---|
| Main Level | Balcony | 19'11 x 13'3 | ||
| Main Level | Bathroom | 10'1 x 5'0 | ||
| Main Level | Bedroom | 12'0 x 9'3 | ||
| Main Level | Ensuite | 8'2 x 5'0 | ||
| Main Level | Primary Bedroom | 12'6 x 12'4 | ||
| Main Level | Living Room | 11'4 x 10'10 | ||
| Main Level | Kitchen | 11'7 x 11'7 | ||
| Main Level | Entrance | 410 ft | Measurements not available x 410 ft |
https://www.realtor.ca/real-estate/28102153/204-3226-shelbourne-st-saanich-camosun
Interested?
Contact us for more information

















