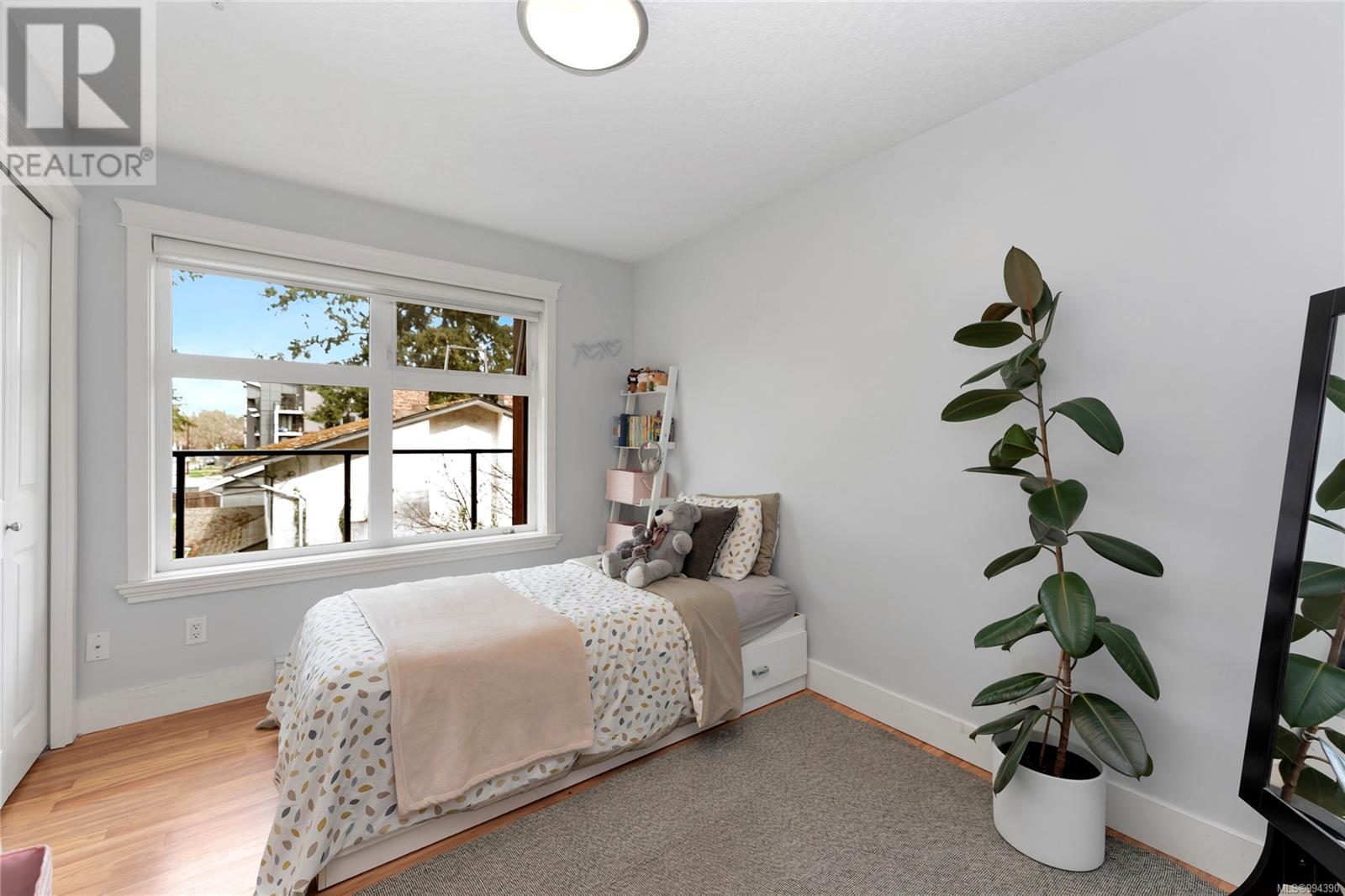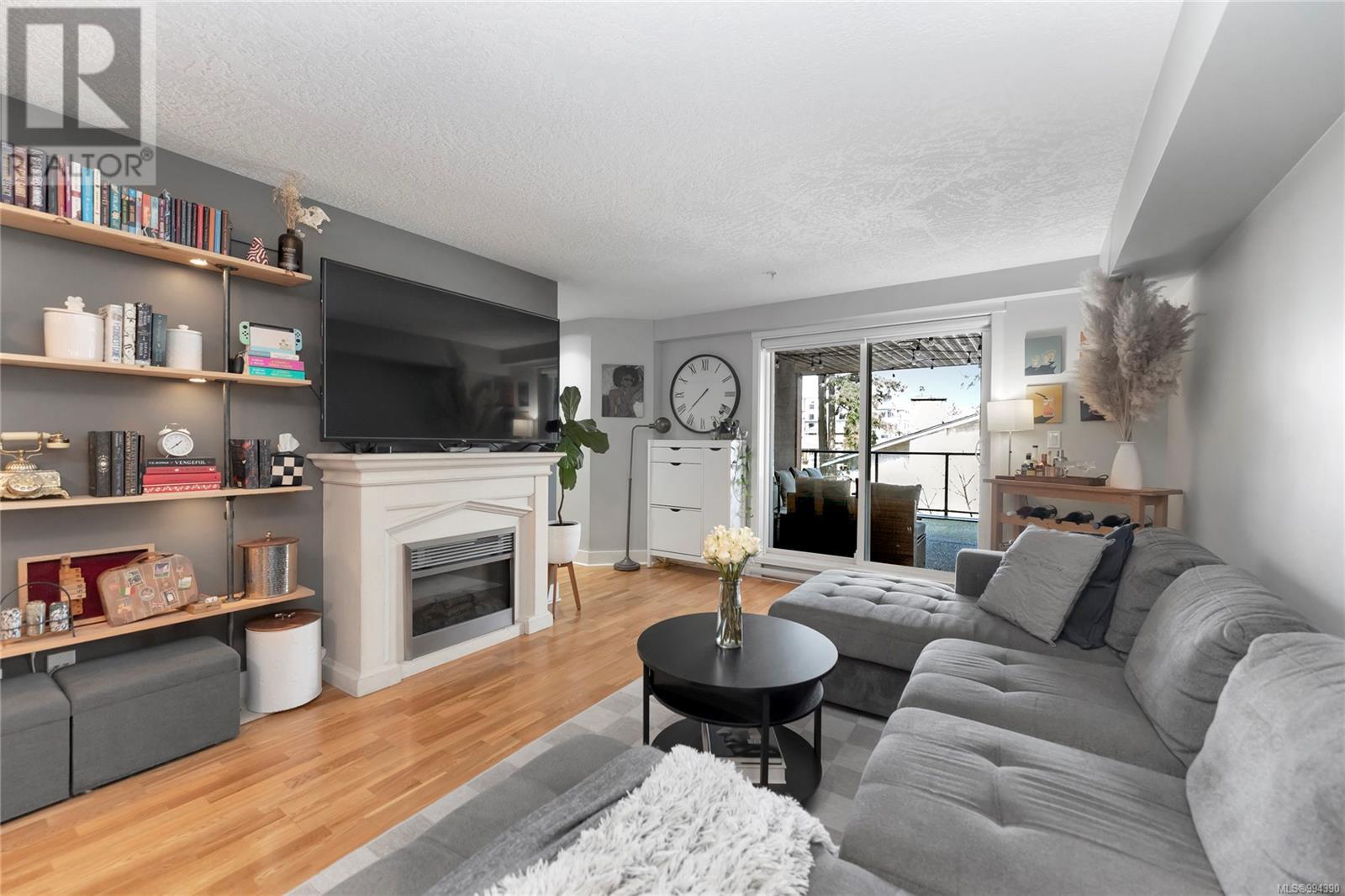204 2717 Peatt Rd Langford, British Columbia V9B 3V2
$520,000Maintenance,
$397.45 Monthly
Maintenance,
$397.45 MonthlyWelcome to this charming and inviting home offering over 400 sqft. of deck space, including a partially covered area that allows for year-round enjoyment. The open-concept floor plan seamlessly connects the living, dining, and kitchen spaces, perfect for entertaining or everyday living. Enjoy warm laminate flooring throughout and two bright, generously sized bedrooms, thoughtfully separated from the main living area for added privacy. The large 6-piece bathroom, in-unit laundry, and a designated parking space add convenience and comfort. This pet-friendly home is ideally located within walking distance to parks, schools, and the vibrant Goldstream strip, filled with shops, amenities, and dining options. Just a short drive to trails, lakes, beaches, and everything the Westshore and Langford core have to offer, this home truly blends lifestyle and location! (id:24231)
Property Details
| MLS® Number | 994390 |
| Property Type | Single Family |
| Neigbourhood | Langford Proper |
| Community Name | The Blackberry |
| Community Features | Pets Allowed With Restrictions, Family Oriented |
| Parking Space Total | 1 |
| Plan | Vis6692 |
Building
| Bathroom Total | 1 |
| Bedrooms Total | 2 |
| Constructed Date | 2008 |
| Cooling Type | None |
| Fireplace Present | Yes |
| Fireplace Total | 1 |
| Heating Fuel | Electric |
| Heating Type | Baseboard Heaters |
| Size Interior | 889 Sqft |
| Total Finished Area | 889 Sqft |
| Type | Apartment |
Parking
| Open |
Land
| Acreage | No |
| Size Irregular | 889 |
| Size Total | 889 Sqft |
| Size Total Text | 889 Sqft |
| Zoning Type | Residential |
Rooms
| Level | Type | Length | Width | Dimensions |
|---|---|---|---|---|
| Main Level | Balcony | 18 ft | 13 ft | 18 ft x 13 ft |
| Main Level | Balcony | 24 ft | 8 ft | 24 ft x 8 ft |
| Main Level | Primary Bedroom | 12 ft | 10 ft | 12 ft x 10 ft |
| Main Level | Bedroom | 12 ft | 9 ft | 12 ft x 9 ft |
| Main Level | Bathroom | 6-Piece | ||
| Main Level | Living Room | 16 ft | 12 ft | 16 ft x 12 ft |
| Main Level | Dining Room | 11 ft | 6 ft | 11 ft x 6 ft |
| Main Level | Kitchen | 11 ft | 8 ft | 11 ft x 8 ft |
https://www.realtor.ca/real-estate/28131432/204-2717-peatt-rd-langford-langford-proper
Interested?
Contact us for more information









































