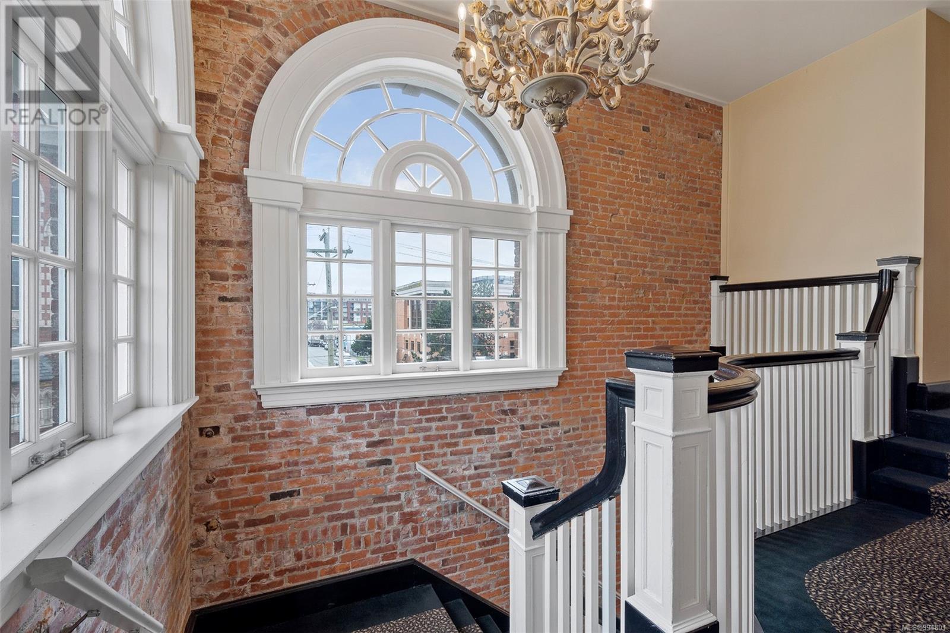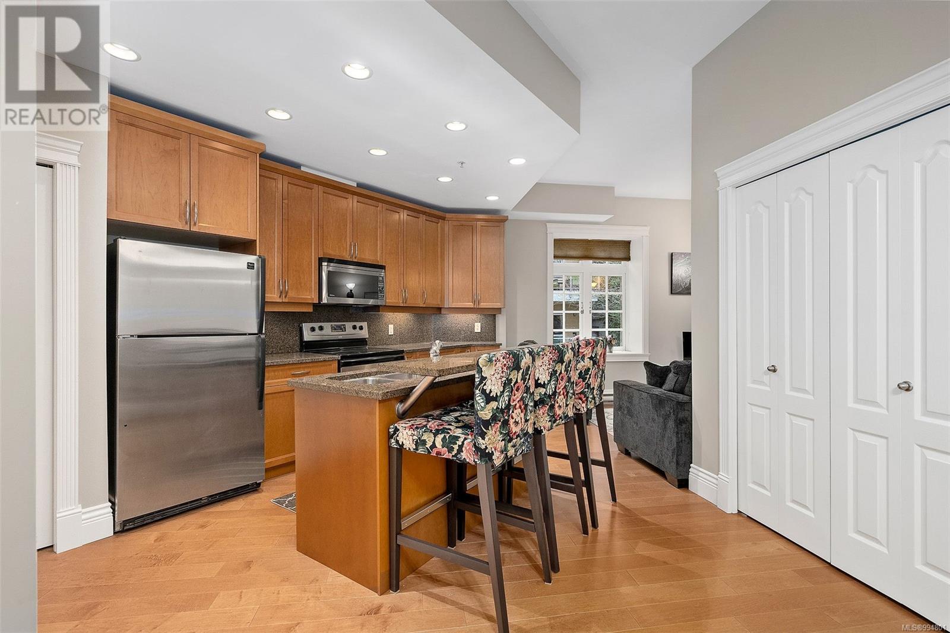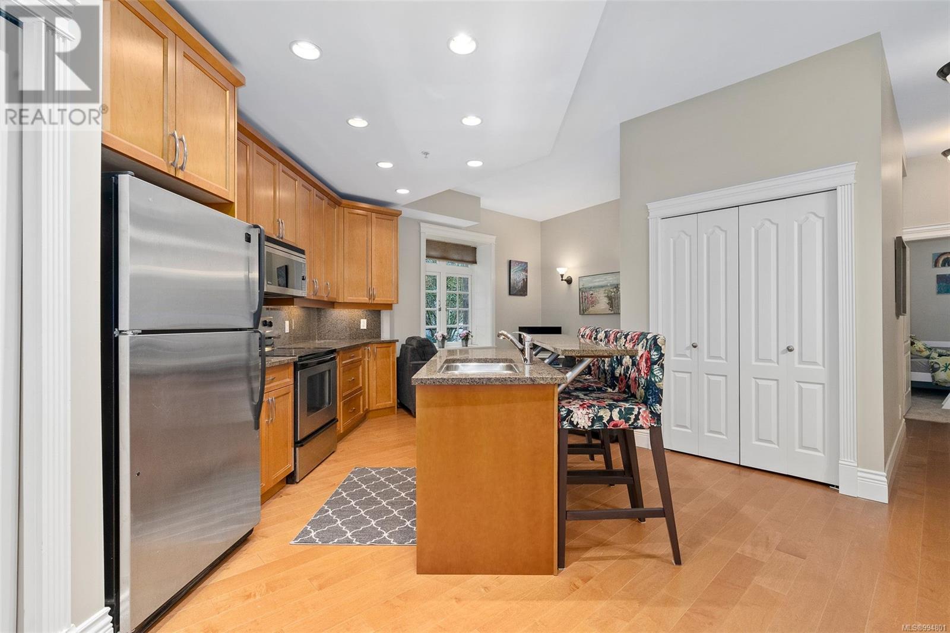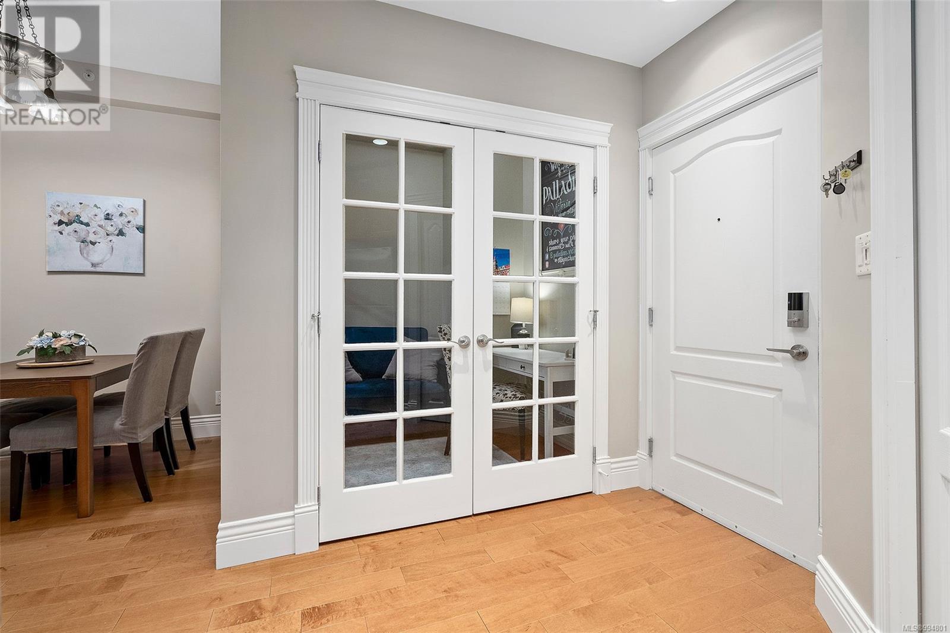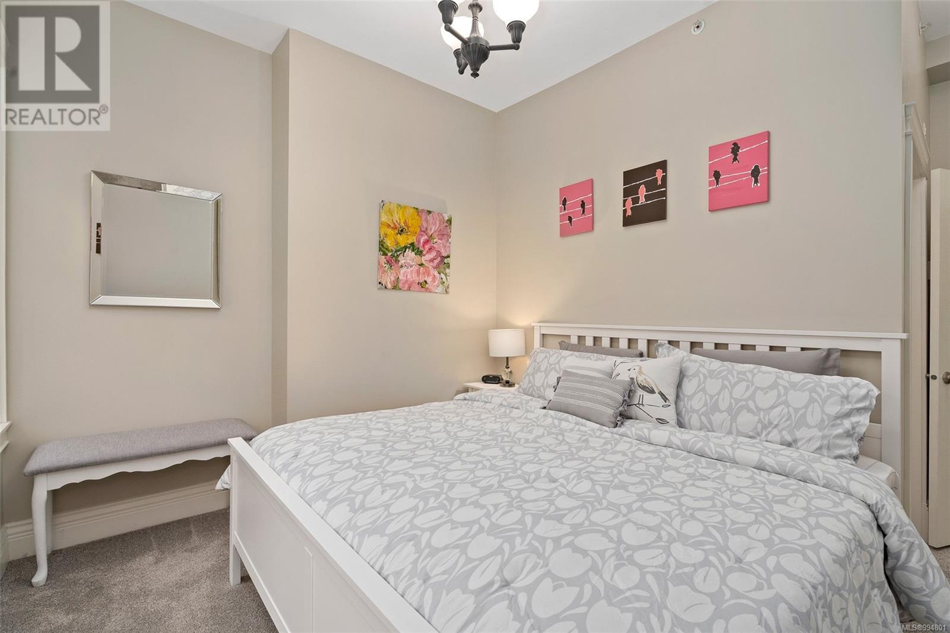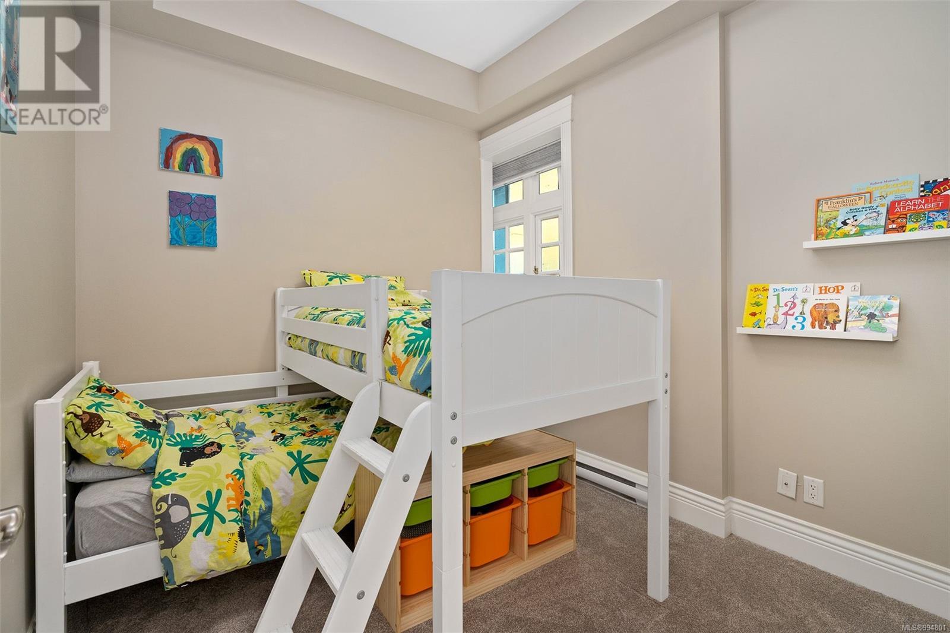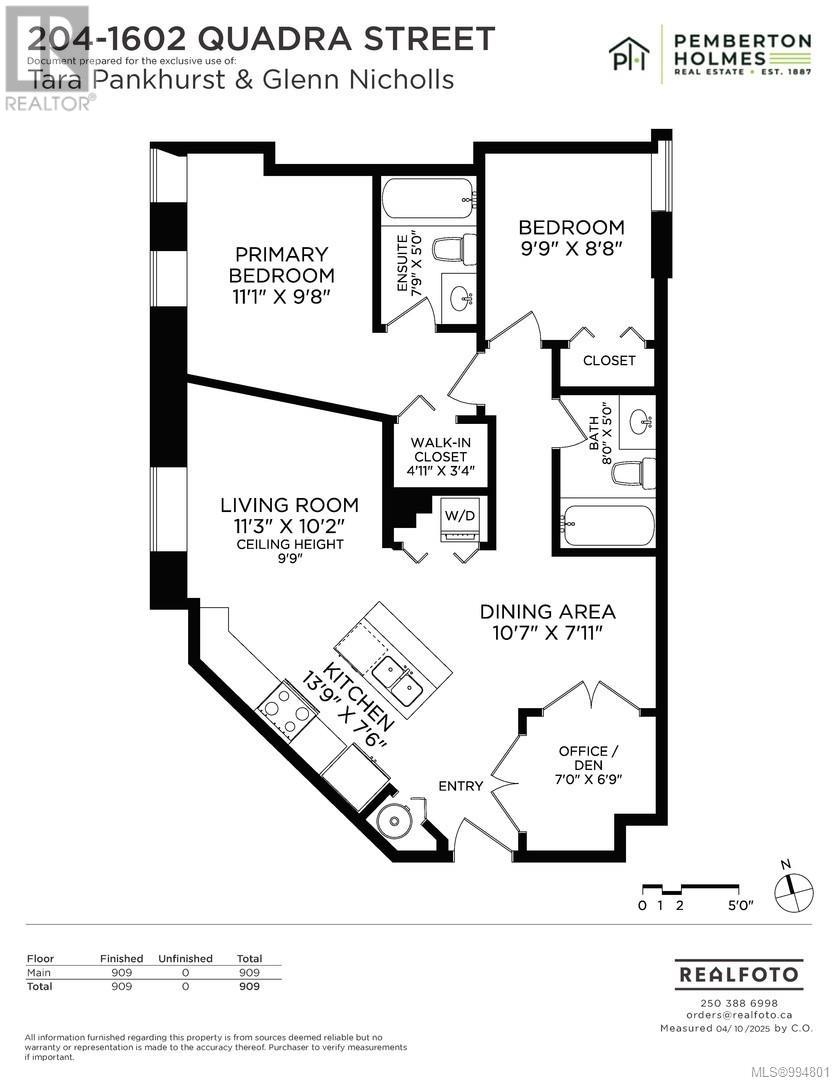204 1602 Quadra St Victoria, British Columbia V8W 2L4
$579,000Maintenance,
$496 Monthly
Maintenance,
$496 MonthlyStunning 2008 Georgian Revival Style Character Conversion in downtown Victoria, where old-world charm meets modern convenience. Original building details include a portico entrance and gorgeous Palladian windows, exposed brick walls, over-height ceilings, and dramatic chandeliers. This spacious suite has 2 bedrooms and 2 full bathrooms, including a 4 piece ensuite and walk-in closet in the primary bedroom. The chef-inspired kitchen features granite counters and an eating bar which is open to the living and dining areas. Other features include a bonus den/office with glass-paneled French doors, 9'+ ceilings, character windows, engineered wood flooring, and in-suite laundry. You will love the expansive, common roof-top patio with 360-degree views for your summer BBQ's and outdoor relaxation. Pets are welcome, with no size restriction for dogs. Secure bike storage completes this amazing and unique package. Welcome to The Palladian! (id:24231)
Property Details
| MLS® Number | 994801 |
| Property Type | Single Family |
| Neigbourhood | Downtown |
| Community Name | The Palladian |
| Community Features | Pets Allowed, Family Oriented |
Building
| Bathroom Total | 2 |
| Bedrooms Total | 2 |
| Appliances | Refrigerator, Stove, Washer, Dryer |
| Architectural Style | Character, Other |
| Constructed Date | 2008 |
| Cooling Type | None |
| Heating Fuel | Electric |
| Heating Type | Baseboard Heaters |
| Size Interior | 940 Sqft |
| Total Finished Area | 940 Sqft |
| Type | Apartment |
Parking
| None |
Land
| Acreage | No |
| Size Irregular | 940 |
| Size Total | 940 Sqft |
| Size Total Text | 940 Sqft |
| Zoning Type | Residential/commercial |
Rooms
| Level | Type | Length | Width | Dimensions |
|---|---|---|---|---|
| Main Level | Den | 7'0 x 6'9 | ||
| Main Level | Eating Area | 10'7 x 7'11 | ||
| Main Level | Bathroom | 8'0 x 5'0 | ||
| Main Level | Bedroom | 9'9 x 8'8 | ||
| Main Level | Ensuite | 7'9 x 5'0 | ||
| Main Level | Primary Bedroom | 11'1 x 9'8 | ||
| Main Level | Living Room | 11'3 x 10'2 | ||
| Main Level | Kitchen | 13'9 x 7'6 |
https://www.realtor.ca/real-estate/28157774/204-1602-quadra-st-victoria-downtown
Interested?
Contact us for more information


