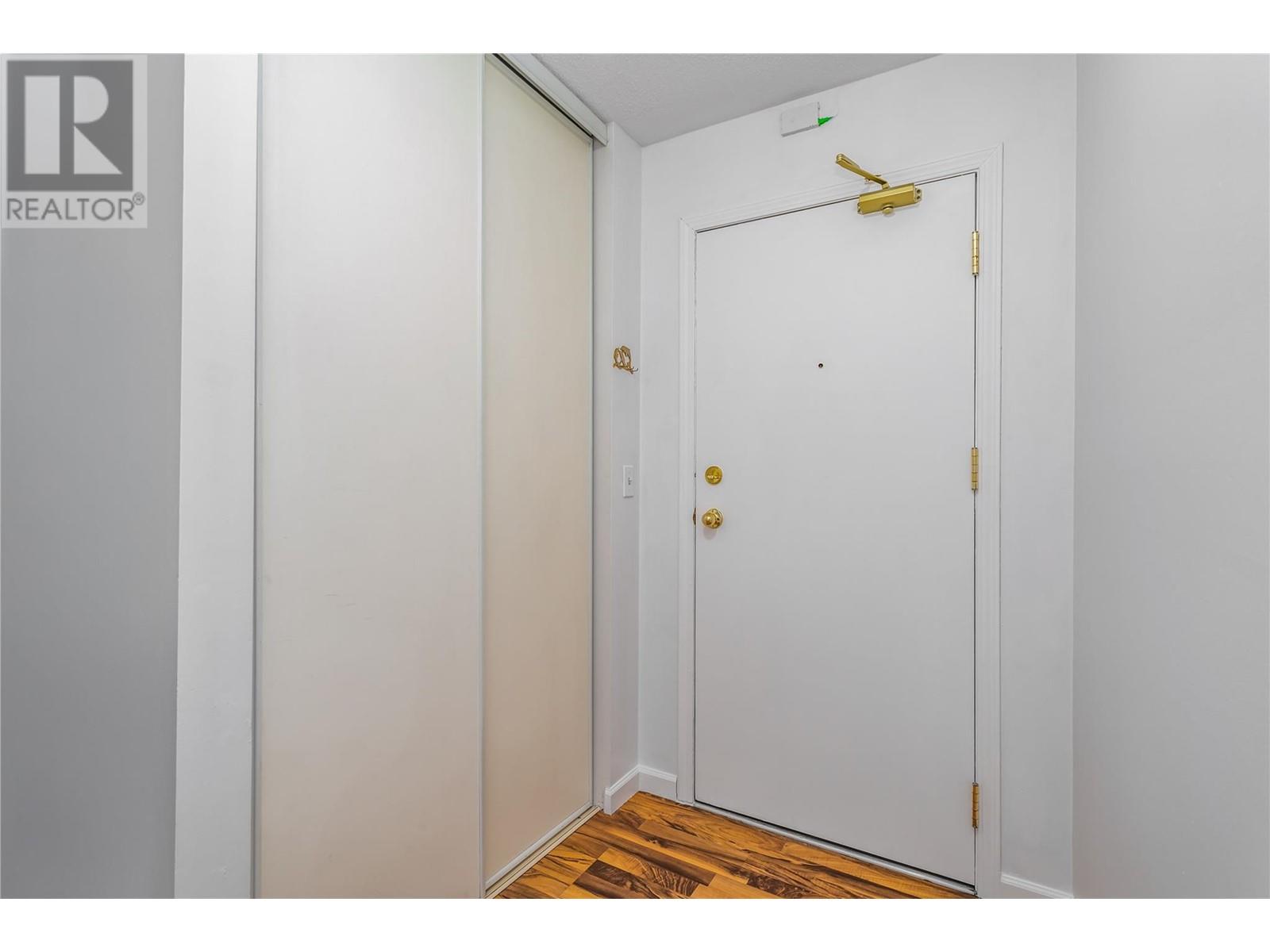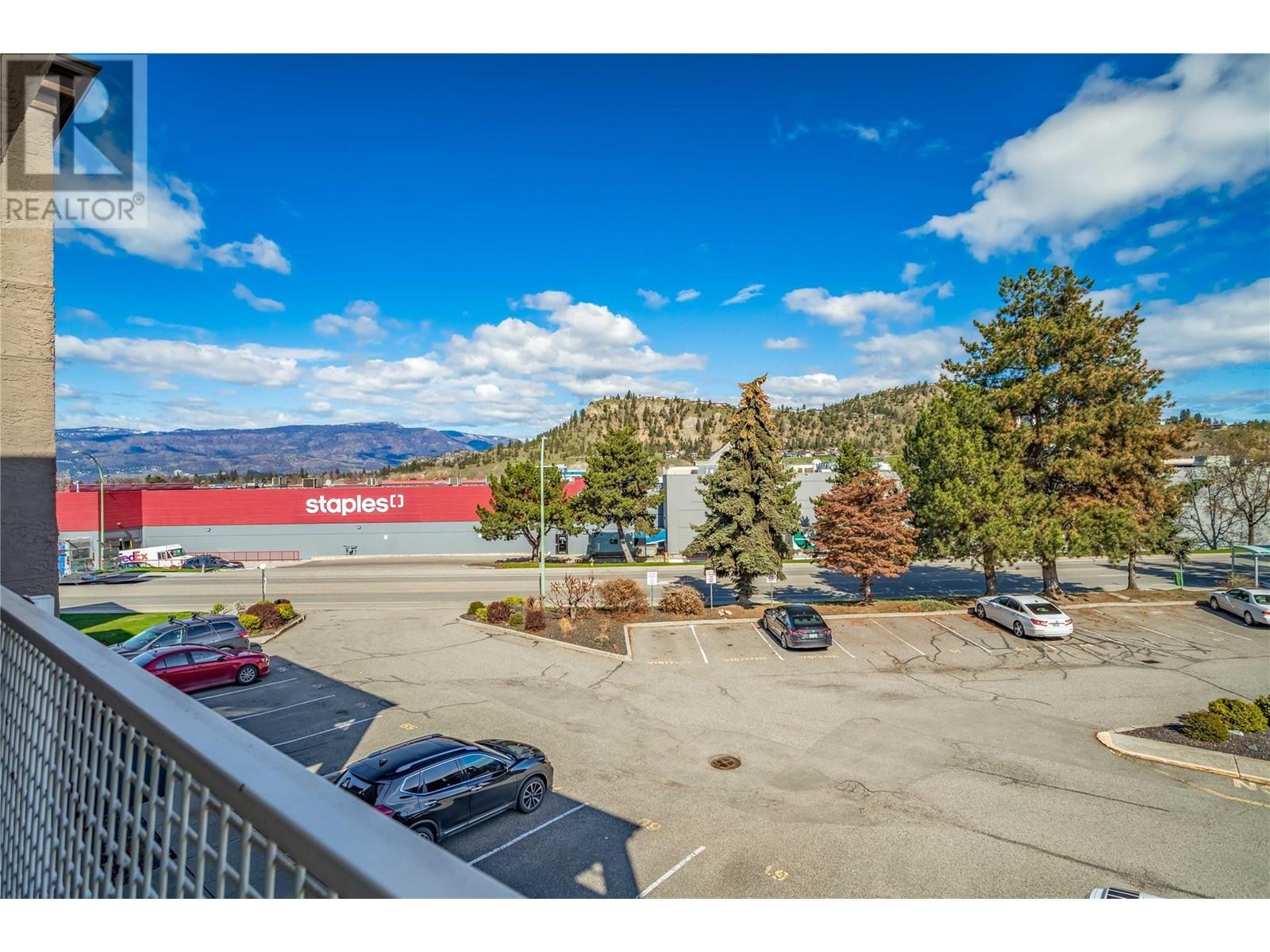2035 Baron Road Unit# 301 Kelowna, British Columbia V1X 7G3
$385,000Maintenance,
$413.53 Monthly
Maintenance,
$413.53 MonthlyCorner unit with 2 bedrooms + 2 bathrooms at Quail Place. Awesome location with 2 side by side parking spots. This popular 2 bedroom corner floor plan separates bedrooms from the living spaces, making it ideal for students, roommates or young families. North-east exposure with lovely morning sun. Quail Place has great walkability with location central to major transit routes, bicycle corridors, groceries, shopping, Mission Creek Park and much more. This condo is in great condition with fresh paint, laminate flooring throughout and updated windows. Great layout with primary bedroom with ensuite plus second bedroom with cheater access to main bathroom, tons of storage and large in-unit laundry room. Large covered balcony makes a perfect outside living space. No age restrictions, 1 dog or cat permitted, quick possession possible. (id:24231)
Property Details
| MLS® Number | 10342824 |
| Property Type | Single Family |
| Neigbourhood | Springfield/Spall |
| Community Name | Quail Place |
| Parking Space Total | 2 |
| View Type | Mountain View |
Building
| Bathroom Total | 2 |
| Bedrooms Total | 2 |
| Appliances | Refrigerator, Dishwasher, Dryer, Range - Electric, Microwave, Washer |
| Architectural Style | Other |
| Constructed Date | 1990 |
| Cooling Type | See Remarks |
| Exterior Finish | Stucco |
| Heating Type | Baseboard Heaters |
| Roof Material | Asphalt Shingle |
| Roof Style | Unknown |
| Stories Total | 1 |
| Size Interior | 956 Sqft |
| Type | Apartment |
| Utility Water | Municipal Water |
Parking
| Surfaced |
Land
| Acreage | No |
| Sewer | Municipal Sewage System |
| Size Total Text | Under 1 Acre |
| Zoning Type | Unknown |
Rooms
| Level | Type | Length | Width | Dimensions |
|---|---|---|---|---|
| Main Level | 4pc Bathroom | Measurements not available | ||
| Main Level | Other | 8'7'' x 5' | ||
| Main Level | Bedroom | 13'4'' x 8'2'' | ||
| Main Level | Full Ensuite Bathroom | Measurements not available | ||
| Main Level | Primary Bedroom | 12'9'' x 11'11'' | ||
| Main Level | Dining Room | 8'5'' x 7'5'' | ||
| Main Level | Kitchen | 9'7'' x 7'5'' | ||
| Main Level | Living Room | 16' x 12'4'' |
https://www.realtor.ca/real-estate/28156503/2035-baron-road-unit-301-kelowna-springfieldspall
Interested?
Contact us for more information



























