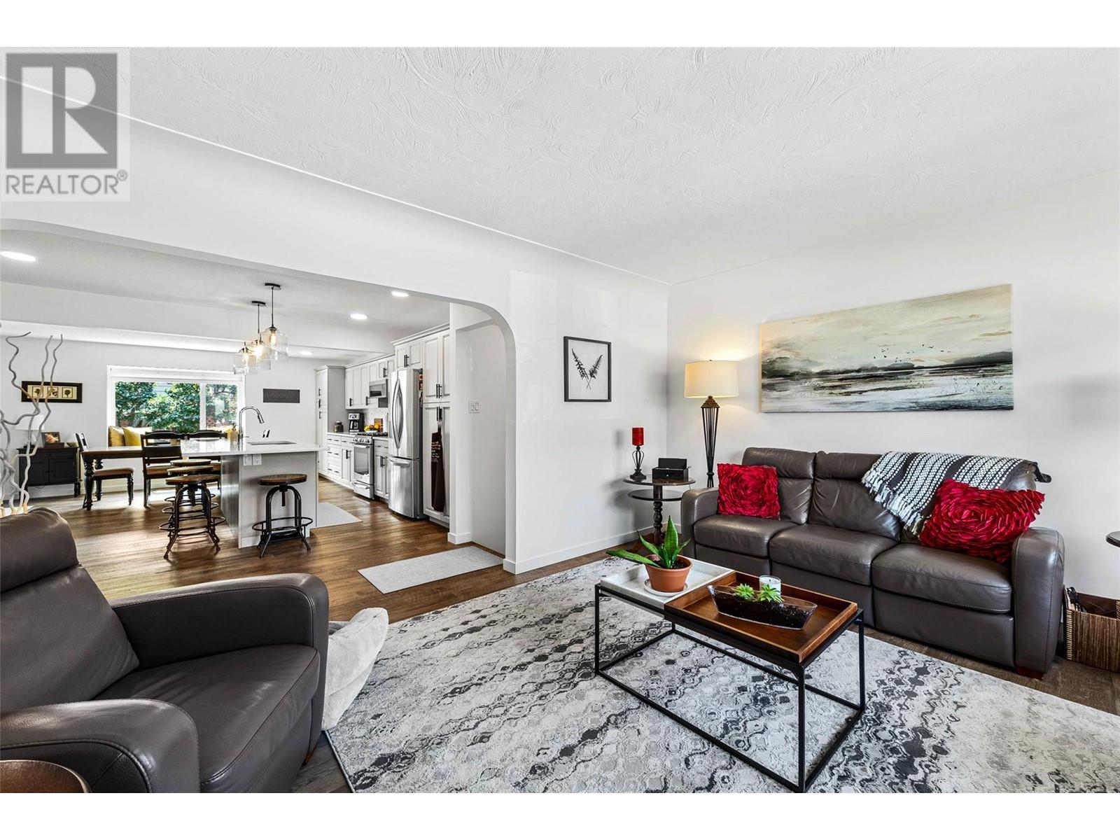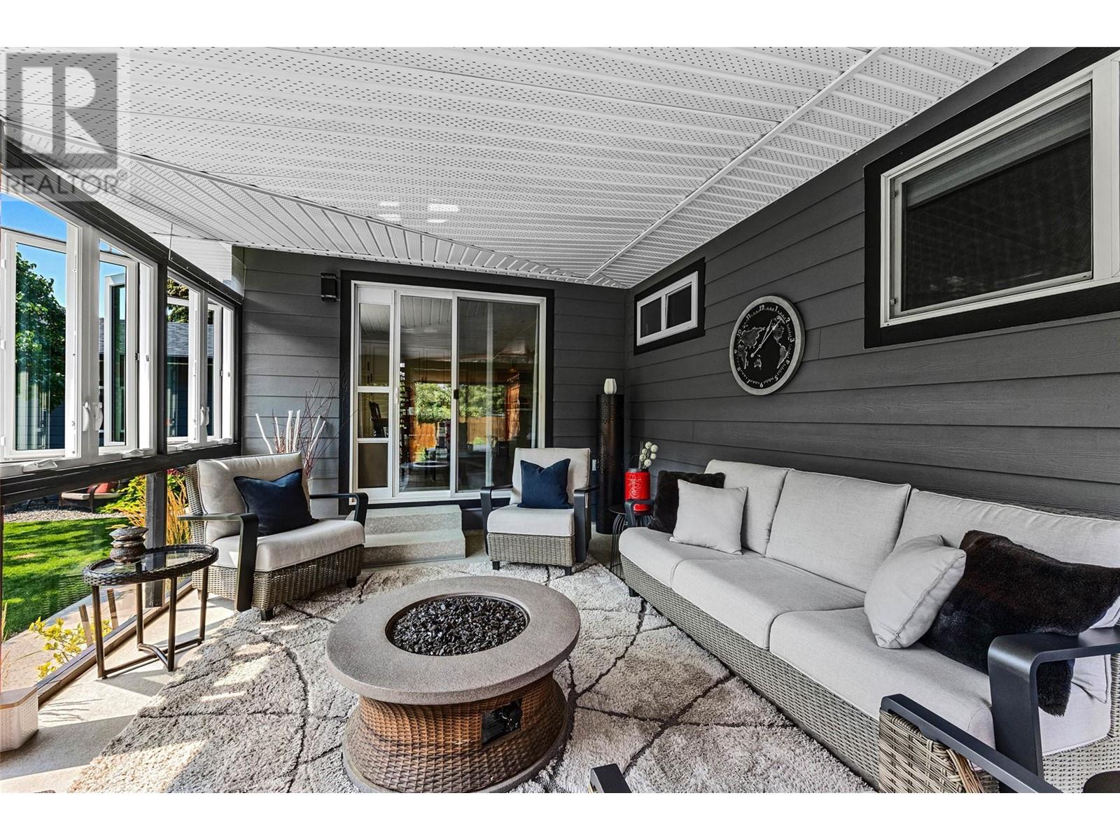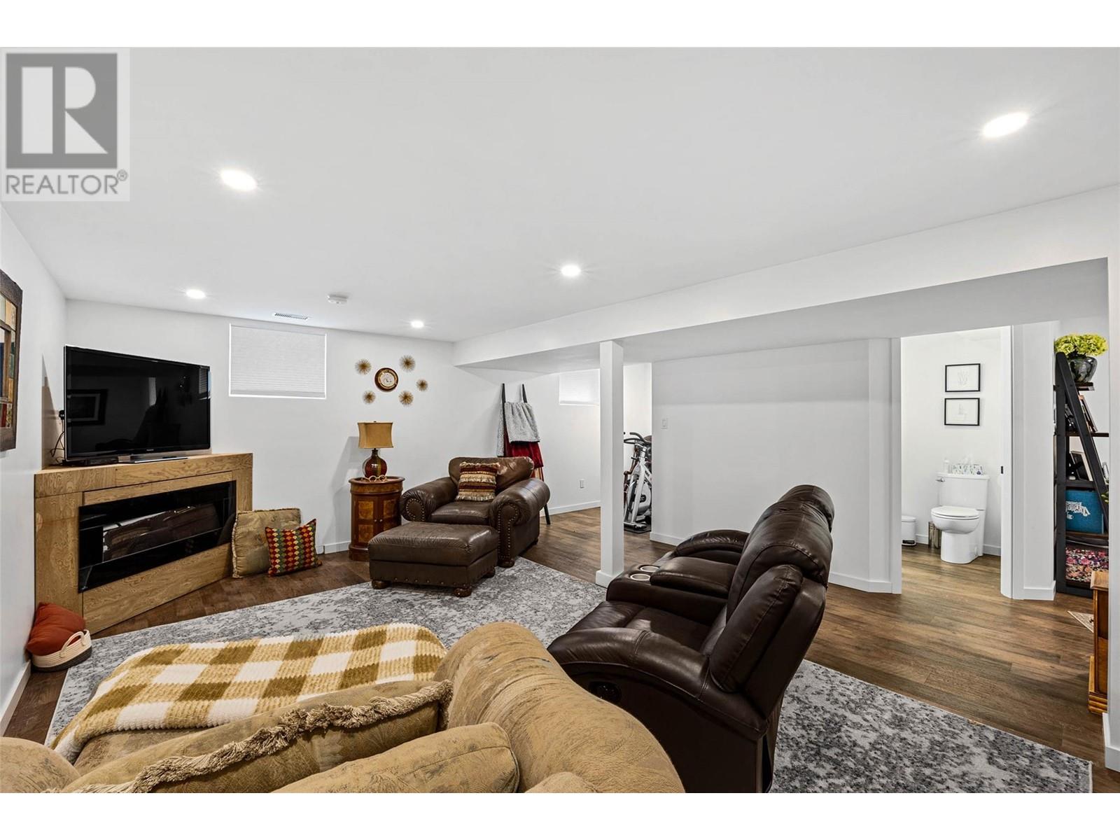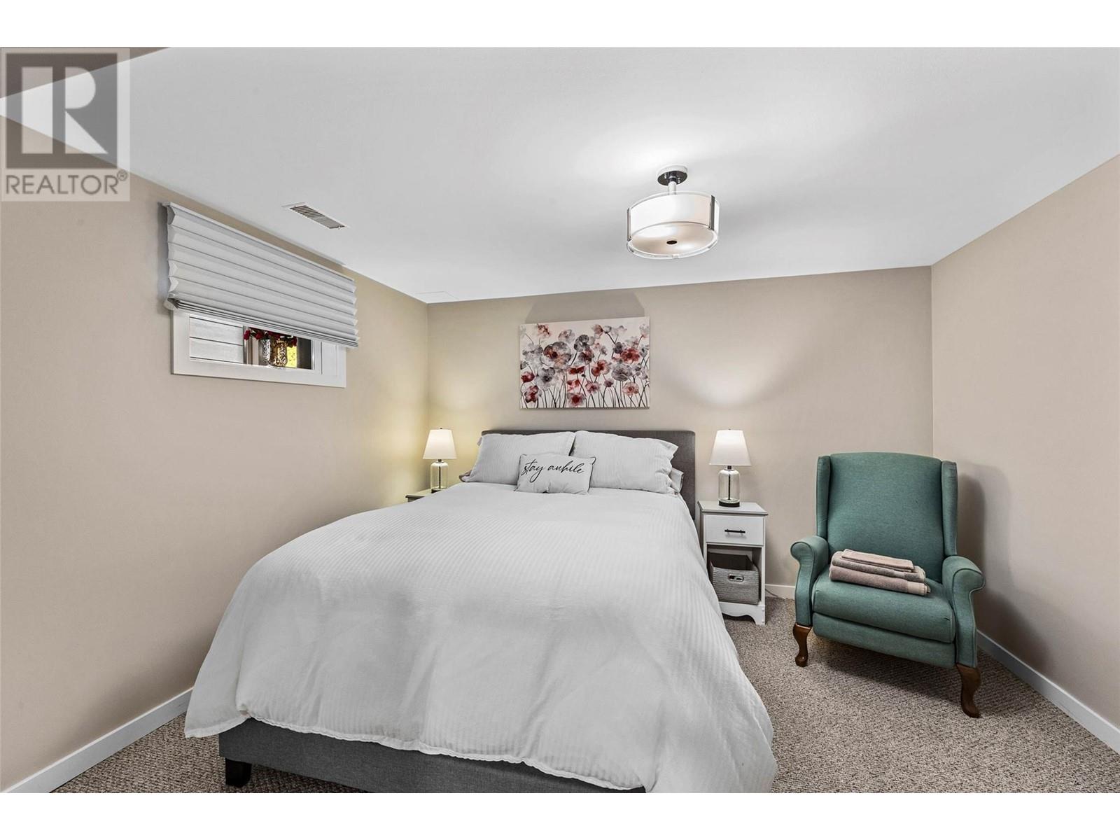3 Bedroom
2 Bathroom
2278 sqft
Ranch
Fireplace
Central Air Conditioning
Forced Air
$985,000
Experience the luxury and charm of this updated home on a desirable corner lot in Valleyview! With 2 bedrooms upstairs and 1 downstairs, this property is perfect for families or those wanting a detached shop. The home boasts updates throughout, including a new foyer with built-ins and modern metal railings. The bright living room features a gas fireplace and opens to an updated kitchen with stone counters, a large island with an eat-at bar, stainless steel appliances, including a gas range. There's ample storage space, and the dining room leads to a covered deck with a gas range hookup, a pergola with a hot tub, and overlooks the stunning flat yard. The large master bedroom includes 3 closets and bright windows with custom blackout blinds. A custom-tiled shower compliments the main floor 3-piece bathroom, while a second bedroom/office completes the main floor living area. Downstairs, you'll find a spacious bedroom, a large rec room with a nook that's perfect for office space or gym, and a laundry/storage room providing ample storage space. There’s also a full 4-piece bathroom. Unique pull-out cabinets under the stairs offer additional storage/crawl space. The property includes an attached single car garage with drive-through access to a detached double garage and another patio area for entertaining. On the other side of the property, there is also secured RV parking within the meticulously maintained yard! Conveniently located close to all amenities! All meas approx. (id:24231)
Property Details
|
MLS® Number
|
10338554 |
|
Property Type
|
Single Family |
|
Neigbourhood
|
Valleyview |
|
Features
|
Central Island |
|
Parking Space Total
|
2 |
Building
|
Bathroom Total
|
2 |
|
Bedrooms Total
|
3 |
|
Appliances
|
Refrigerator, Dishwasher, Dryer, Range - Gas, Microwave, Washer |
|
Architectural Style
|
Ranch |
|
Constructed Date
|
1957 |
|
Construction Style Attachment
|
Detached |
|
Cooling Type
|
Central Air Conditioning |
|
Fireplace Fuel
|
Electric,gas |
|
Fireplace Present
|
Yes |
|
Fireplace Type
|
Unknown,unknown |
|
Heating Type
|
Forced Air |
|
Stories Total
|
2 |
|
Size Interior
|
2278 Sqft |
|
Type
|
House |
|
Utility Water
|
Municipal Water |
Parking
|
Attached Garage
|
2 |
|
Detached Garage
|
2 |
|
R V
|
|
Land
|
Acreage
|
No |
|
Sewer
|
Municipal Sewage System |
|
Size Irregular
|
0.22 |
|
Size Total
|
0.22 Ac|under 1 Acre |
|
Size Total Text
|
0.22 Ac|under 1 Acre |
|
Zoning Type
|
Unknown |
Rooms
| Level |
Type |
Length |
Width |
Dimensions |
|
Basement |
Other |
|
|
6' x 18' |
|
Basement |
Laundry Room |
|
|
10'9'' x 14'4'' |
|
Basement |
Family Room |
|
|
21'11'' x 17'8'' |
|
Basement |
Bedroom |
|
|
10'7'' x 11'11'' |
|
Basement |
4pc Bathroom |
|
|
Measurements not available |
|
Main Level |
Bedroom |
|
|
8' x 10'6'' |
|
Main Level |
Foyer |
|
|
15'8'' x 9'6'' |
|
Main Level |
3pc Bathroom |
|
|
Measurements not available |
|
Main Level |
Primary Bedroom |
|
|
17'10'' x 11'9'' |
|
Main Level |
Dining Room |
|
|
13'1'' x 8'8'' |
|
Main Level |
Living Room |
|
|
12' x 15'1'' |
|
Main Level |
Kitchen |
|
|
13'1'' x 14'8'' |
https://www.realtor.ca/real-estate/28010915/2025-glenwood-drive-kamloops-valleyview
















































