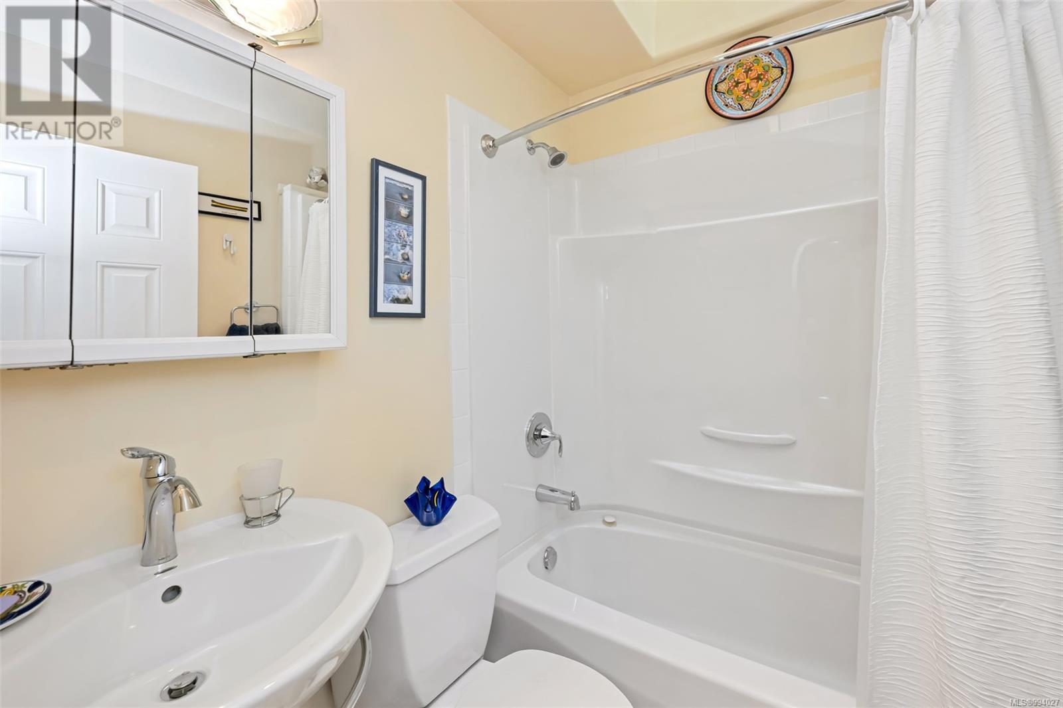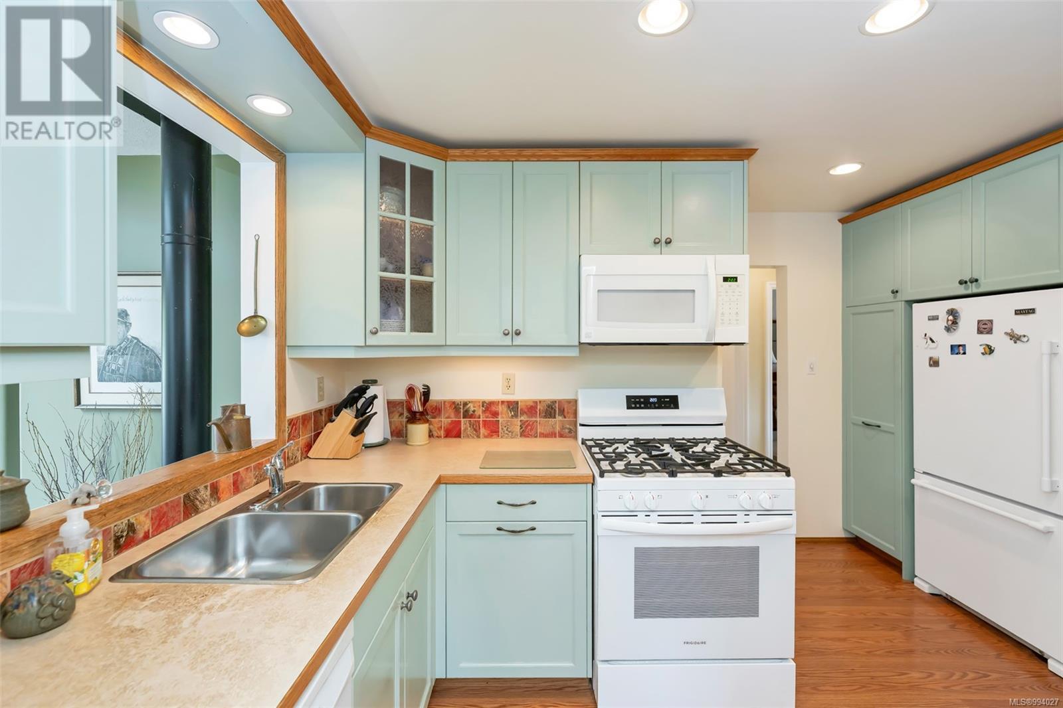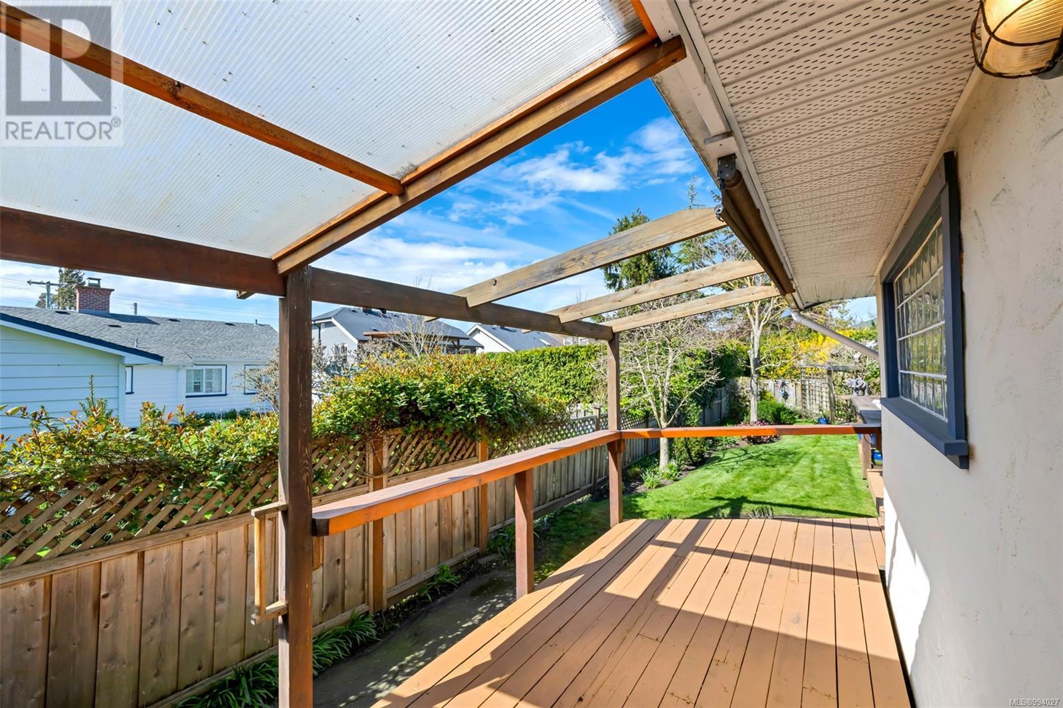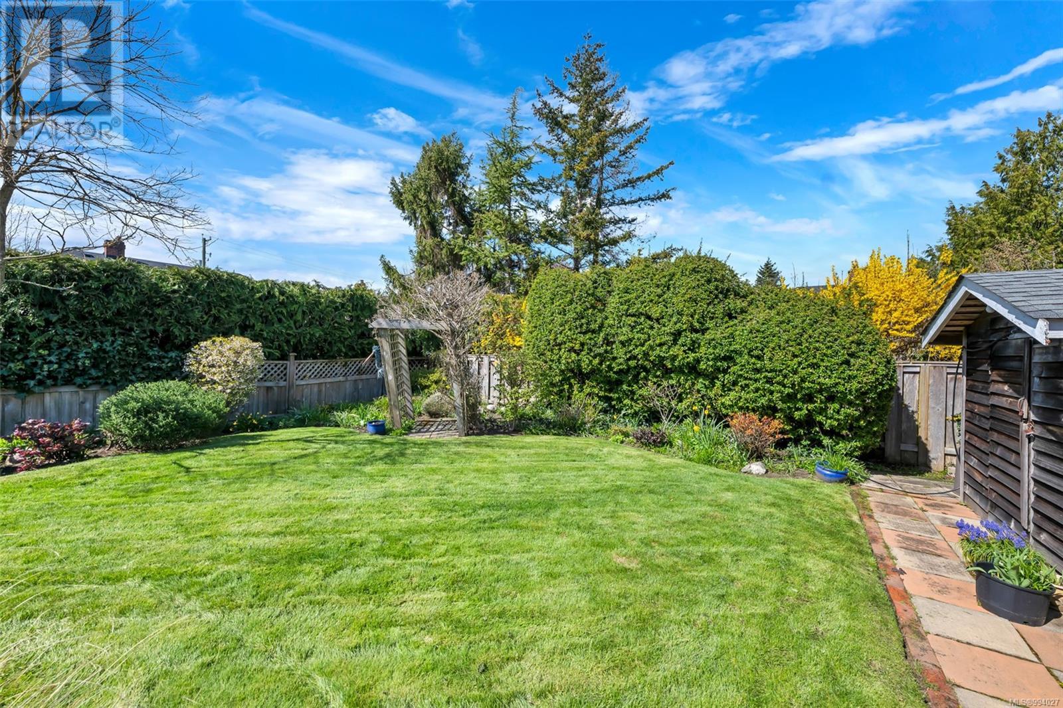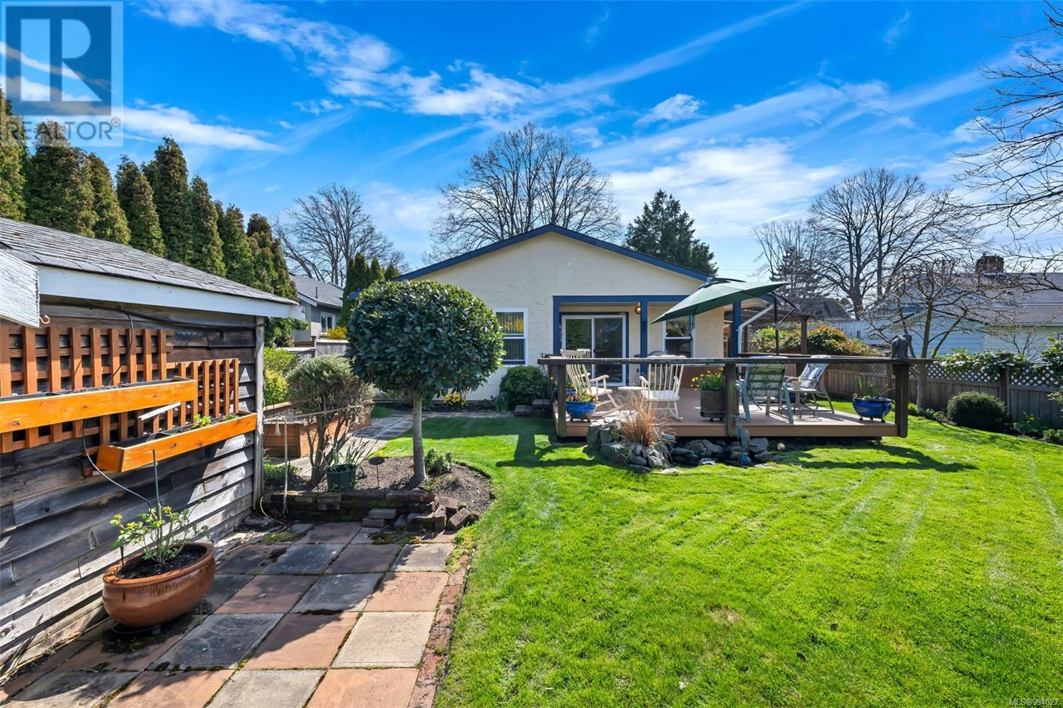3 Bedroom
2 Bathroom
1444 sqft
Character
Fireplace
None
Baseboard Heaters
$1,250,000
Once upon a time, in a land close to all the amenities you could hope for, there was an enchanting one level home – not too big, not too small…just right - it is the perfect haven for a budding family or a couple seeking a simpler, more serene life. Originally built in 1941, this home boasts old world charm with inlaid oak floors and decorative details. The welcoming entranceway leads you into the cozy living room and adjoining dining room and then onto 2 bedrooms and a renovated bathroom. The 1990 addition and additional updating make this home truly shine. A bright country style kitchen (with gas stove and pantry space galore) views into the family room and beyond to the back deck; a well designed laundry area; a family room with cute gas f/p, and skylights and the large primary bedroom with walk-in closet and ensuite with easy access shower. How best to complete this fable - a huge back deck and yard with westerly sun, mature landscaping, a pond, and 2 sheds - just exquisite. (id:24231)
Property Details
|
MLS® Number
|
994027 |
|
Property Type
|
Single Family |
|
Neigbourhood
|
North Oak Bay |
|
Features
|
Central Location, Level Lot, Other |
|
Parking Space Total
|
2 |
|
Plan
|
Vip298 |
|
Structure
|
Shed |
Building
|
Bathroom Total
|
2 |
|
Bedrooms Total
|
3 |
|
Architectural Style
|
Character |
|
Constructed Date
|
1941 |
|
Cooling Type
|
None |
|
Fireplace Present
|
Yes |
|
Fireplace Total
|
2 |
|
Heating Fuel
|
Electric, Natural Gas |
|
Heating Type
|
Baseboard Heaters |
|
Size Interior
|
1444 Sqft |
|
Total Finished Area
|
1444 Sqft |
|
Type
|
House |
Parking
Land
|
Acreage
|
No |
|
Size Irregular
|
6250 |
|
Size Total
|
6250 Sqft |
|
Size Total Text
|
6250 Sqft |
|
Zoning Type
|
Residential |
Rooms
| Level |
Type |
Length |
Width |
Dimensions |
|
Main Level |
Bathroom |
|
|
4-Piece |
|
Main Level |
Bedroom |
10 ft |
8 ft |
10 ft x 8 ft |
|
Main Level |
Bedroom |
10 ft |
11 ft |
10 ft x 11 ft |
|
Main Level |
Ensuite |
|
|
4-Piece |
|
Main Level |
Primary Bedroom |
14 ft |
15 ft |
14 ft x 15 ft |
|
Main Level |
Family Room |
15 ft |
15 ft |
15 ft x 15 ft |
|
Main Level |
Kitchen |
13 ft |
10 ft |
13 ft x 10 ft |
|
Main Level |
Dining Room |
14 ft |
8 ft |
14 ft x 8 ft |
|
Main Level |
Living Room |
14 ft |
13 ft |
14 ft x 13 ft |
|
Main Level |
Entrance |
7 ft |
5 ft |
7 ft x 5 ft |
|
Auxiliary Building |
Other |
8 ft |
11 ft |
8 ft x 11 ft |
|
Auxiliary Building |
Other |
8 ft |
10 ft |
8 ft x 10 ft |
https://www.realtor.ca/real-estate/28111662/2022-byron-st-oak-bay-north-oak-bay
















