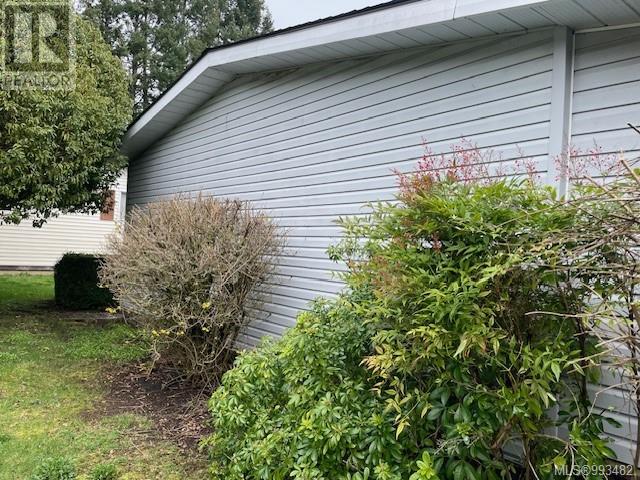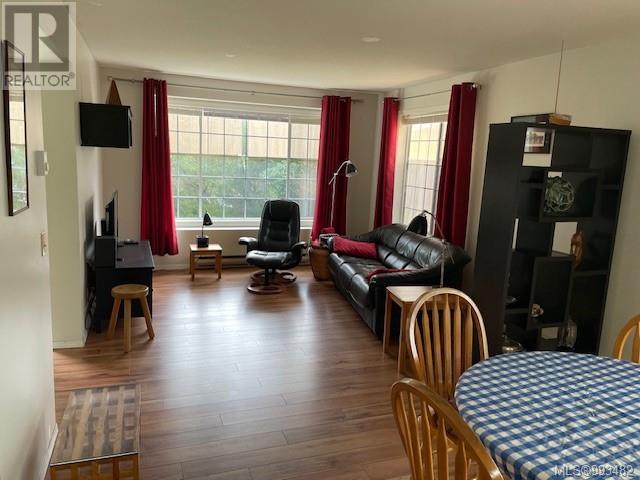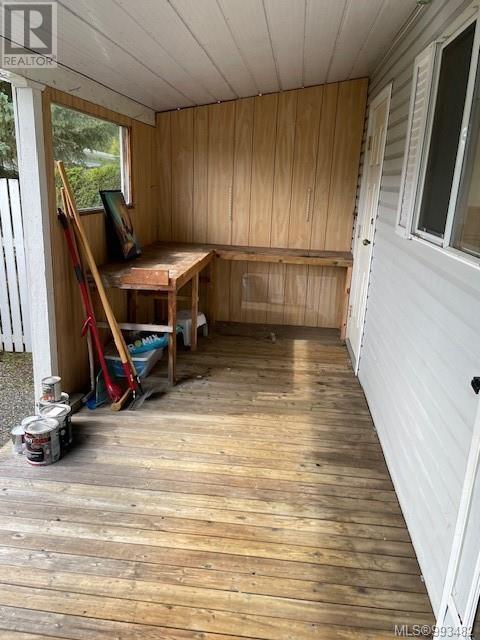2022 135 Brinkworthy Rd Salt Spring, British Columbia V8K 1S2
2 Bedroom
2 Bathroom
1092 sqft
Air Conditioned
Baseboard Heaters
$379,000Maintenance,
$750 Monthly
Maintenance,
$750 MonthlyTwo Bedroom two bath Brinkworthy home located at the end of a quiet street. Brand new roof March of this year (2025) The main living area has wood floors, open plan living room, dinning room and kitchen, One four piece bathroom with stackable washer and dryer, Main bedroom has a two piece bath ensuite, second bedroom/study has a closet. There's a bonus south facing sunroom, plus covered deck/workshop and storage room. Very easy keeping yard with shrubs. Viewings by appointment only (id:24231)
Property Details
| MLS® Number | 993482 |
| Property Type | Single Family |
| Neigbourhood | Salt Spring |
| Community Name | Brinkworthy Place MHP |
| Community Features | Pets Allowed With Restrictions, Age Restrictions |
| Features | Pie |
| Parking Space Total | 1 |
| Structure | Shed |
Building
| Bathroom Total | 2 |
| Bedrooms Total | 2 |
| Constructed Date | 1989 |
| Cooling Type | Air Conditioned |
| Heating Fuel | Electric |
| Heating Type | Baseboard Heaters |
| Size Interior | 1092 Sqft |
| Total Finished Area | 1050 Sqft |
| Type | Manufactured Home |
Land
| Acreage | No |
| Zoning Type | Multi-family |
Rooms
| Level | Type | Length | Width | Dimensions |
|---|---|---|---|---|
| Main Level | Sunroom | 10 ft | 6 ft | 10 ft x 6 ft |
| Main Level | Ensuite | 2-Piece | ||
| Main Level | Bedroom | 10' x 9' | ||
| Main Level | Bathroom | 4-Piece | ||
| Main Level | Primary Bedroom | 12' x 12' | ||
| Main Level | Kitchen | 10' x 9' | ||
| Main Level | Dining Room | 12 ft | Measurements not available x 12 ft | |
| Main Level | Living Room | 12 ft | 12 ft | 12 ft x 12 ft |
| Main Level | Entrance | 4' x 3' |
https://www.realtor.ca/real-estate/28093168/2022-135-brinkworthy-rd-salt-spring-salt-spring
Interested?
Contact us for more information























