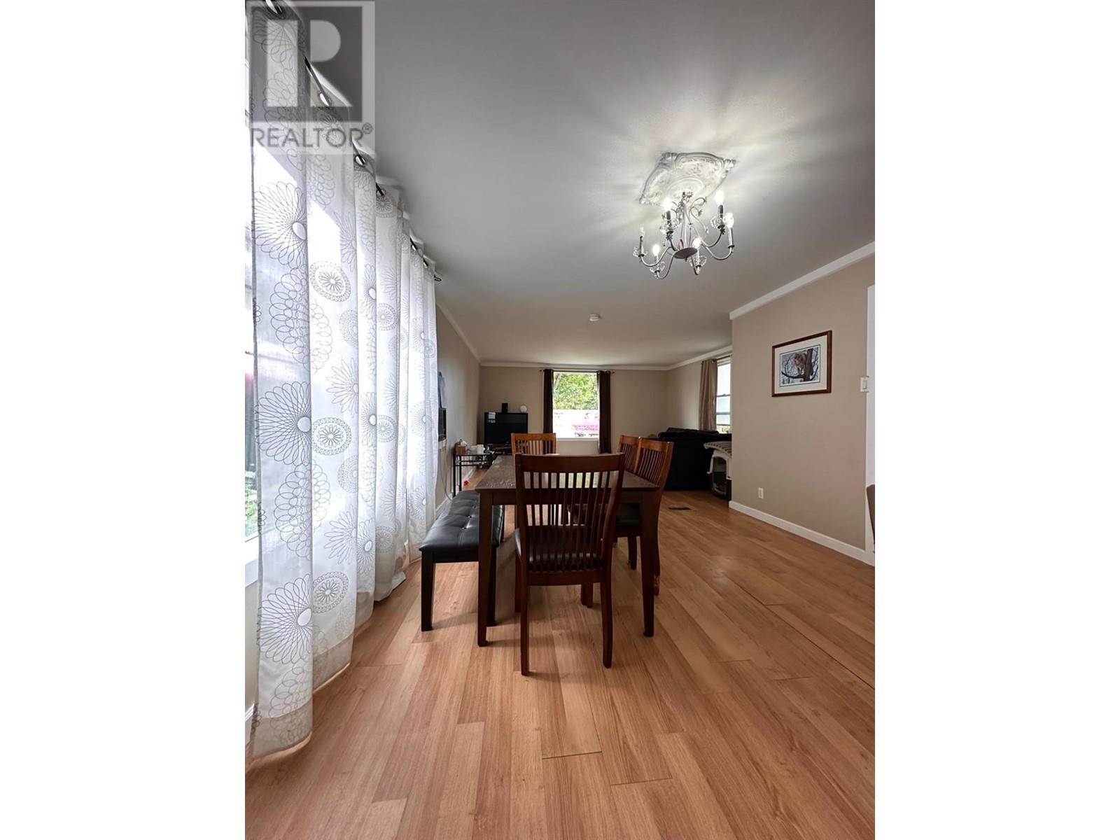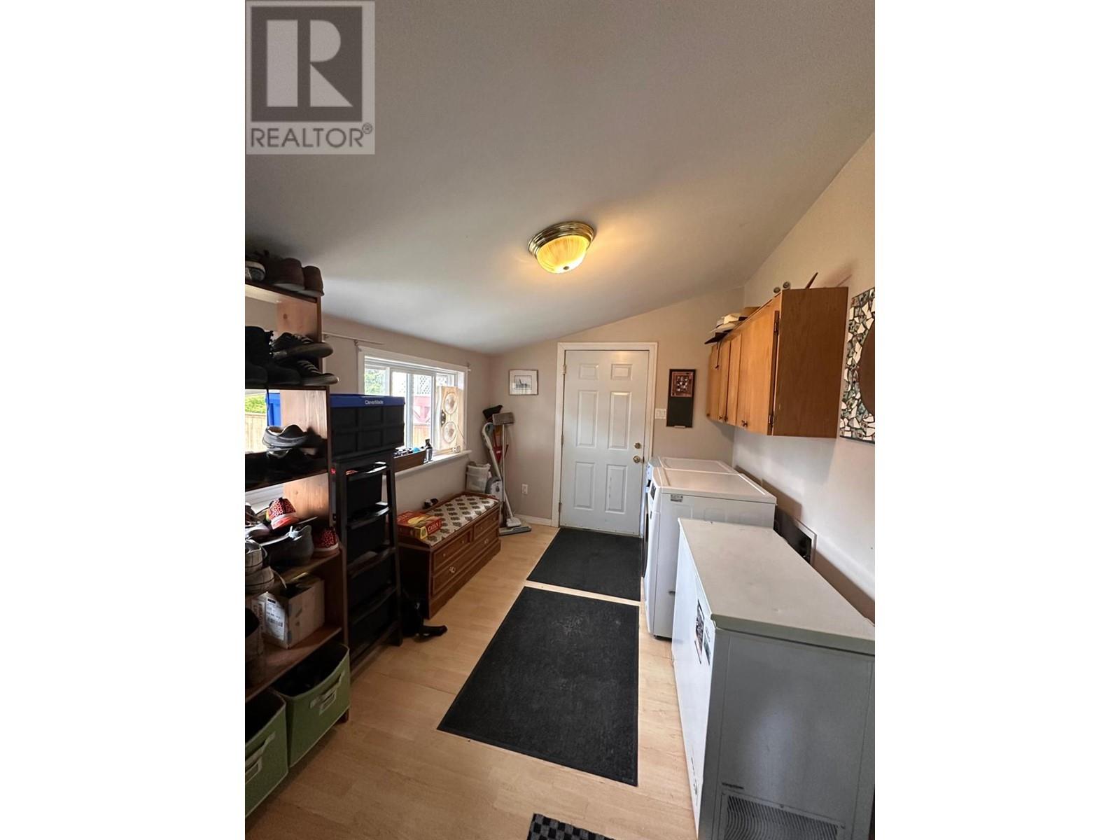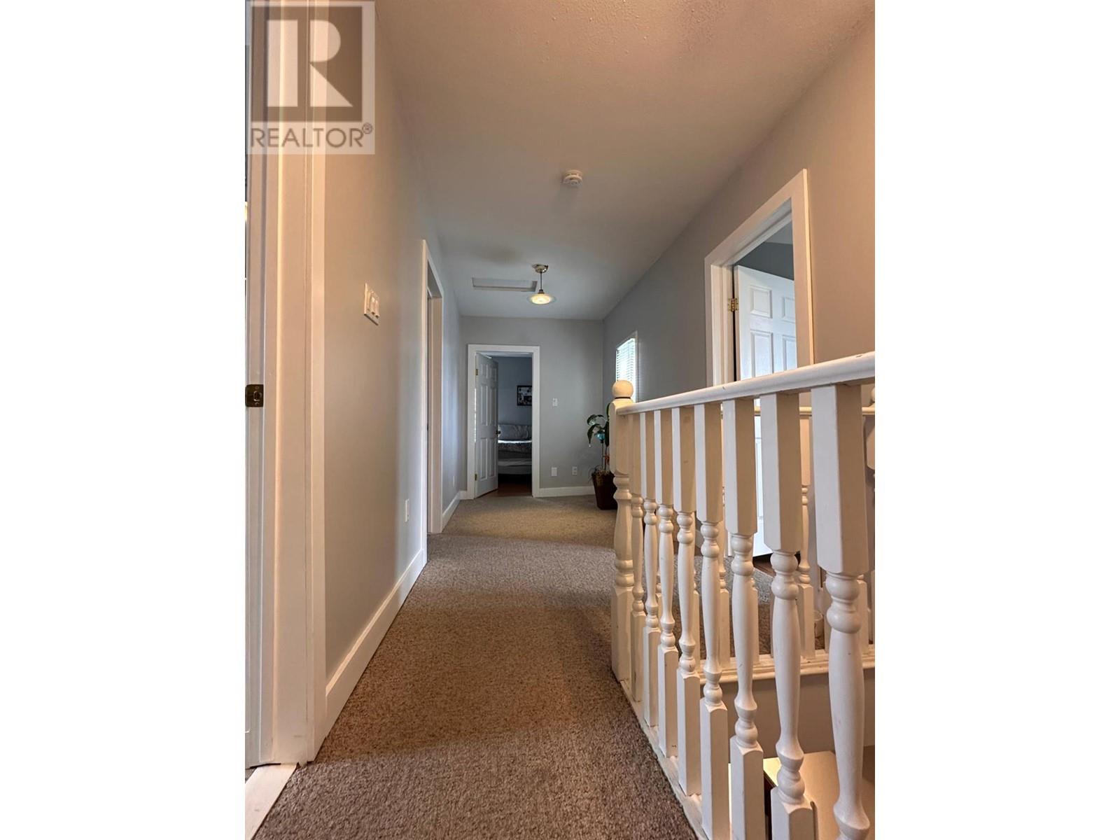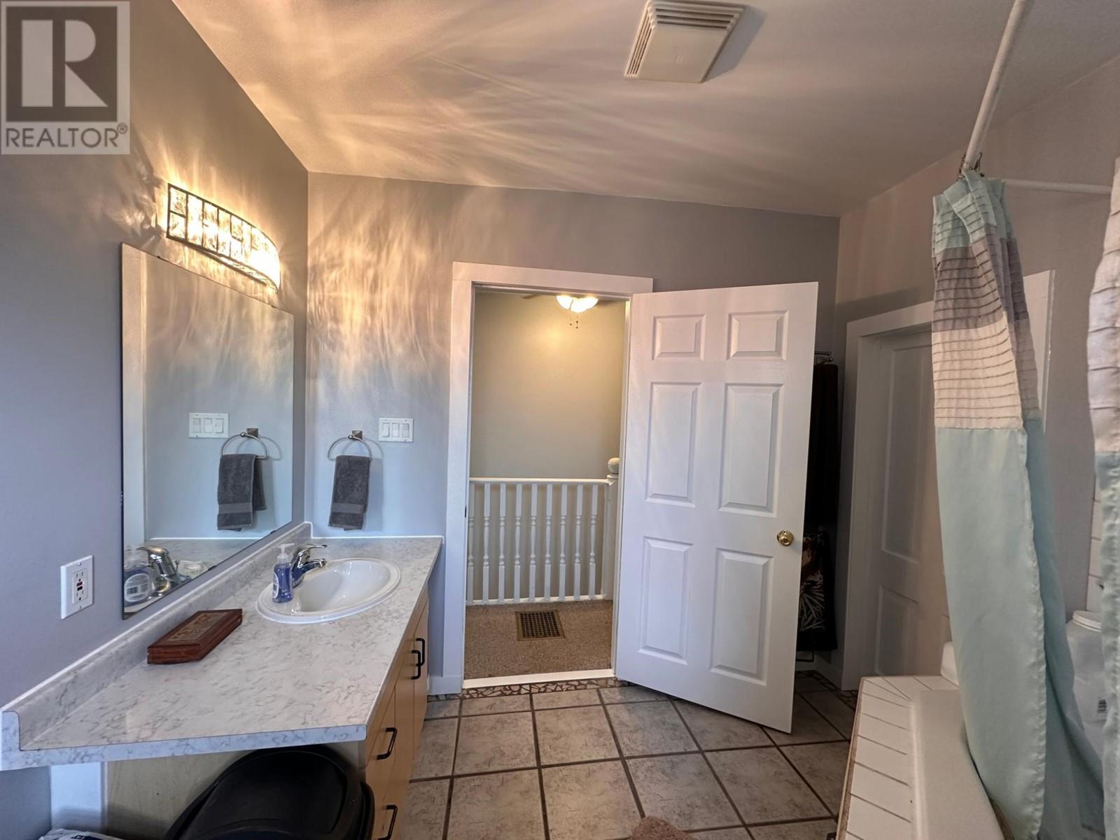4 Bedroom
3 Bathroom
3050 sqft
Wall Unit
See Remarks
$489,900
Welcome to 202 14th Avenue S, Cranbrook, BC, a beautifully designed 4-bedroom, 3-bathroom home that perfectly balances comfort, convenience, and a family-friendly atmosphere. The main house features 3 bedrooms and 2 bathrooms, offering plenty of space for a growing family. A key highlight of this property is the 1-bedroom, 1-bathroom suite with its own private entrance. Whether you're looking to generate rental income, accommodate extended family, or establish a home-based business, this suite provides endless possibilities. Complete with a cozy living area, a fully equipped kitchen, a comfortable bedroom, and a full bathroom, it adds flexibility to the home. Enjoy the convenience of having everything just a short walk away. Within 10 minute walking distance, you’ll find the grocery store, high school, junior high, Rec Plex, Rotary Park, and the downtown core, providing quick access to shops, restaurants, and local events. The Girl Guide hall is next door, and a seasonal ice rink is right across the street. Your children can easily walk to school and come home for lunch, promoting independence and giving you more time for other priorities. Additionally, this home is the first to be plowed in winter and is situated on a bus route, ensuring hassle-free transportation year-round. With the Rec Plex so close, your family will have easy access to sports, swimming, and community activities. The nearby seasonal ice rink offers winter fun just steps away, while the Rotary Trail behind the house provides a fantastic spot for walking, biking, and outdoor adventures. Whether you love an active lifestyle or simply appreciate the convenience of a well-connected neighborhood, this home has it all. Don't miss this fantastic opportunity—contact your Realtor today to arrange a showing and experience the charm of 202 14th Ave S firsthand! (id:24231)
Property Details
|
MLS® Number
|
10340511 |
|
Property Type
|
Single Family |
|
Neigbourhood
|
Cranbrook South |
|
Amenities Near By
|
Park, Recreation, Schools, Shopping |
|
Community Features
|
Family Oriented |
|
Features
|
Corner Site, Jacuzzi Bath-tub |
|
Parking Space Total
|
3 |
|
View Type
|
Mountain View |
Building
|
Bathroom Total
|
3 |
|
Bedrooms Total
|
4 |
|
Appliances
|
Refrigerator, Dishwasher, Dryer, Range - Electric, Washer |
|
Constructed Date
|
1901 |
|
Construction Style Attachment
|
Detached |
|
Cooling Type
|
Wall Unit |
|
Exterior Finish
|
Stucco, Vinyl Siding |
|
Flooring Type
|
Carpeted, Linoleum, Mixed Flooring, Vinyl |
|
Heating Type
|
See Remarks |
|
Roof Material
|
Asphalt Shingle |
|
Roof Style
|
Unknown |
|
Stories Total
|
3 |
|
Size Interior
|
3050 Sqft |
|
Type
|
House |
|
Utility Water
|
Municipal Water |
Parking
Land
|
Acreage
|
No |
|
Fence Type
|
Fence |
|
Land Amenities
|
Park, Recreation, Schools, Shopping |
|
Sewer
|
Municipal Sewage System |
|
Size Irregular
|
0.16 |
|
Size Total
|
0.16 Ac|under 1 Acre |
|
Size Total Text
|
0.16 Ac|under 1 Acre |
|
Zoning Type
|
Residential |
Rooms
| Level |
Type |
Length |
Width |
Dimensions |
|
Second Level |
Bedroom |
|
|
8'7'' x 11'10'' |
|
Second Level |
3pc Ensuite Bath |
|
|
Measurements not available |
|
Second Level |
Primary Bedroom |
|
|
12'4'' x 12'6'' |
|
Second Level |
3pc Bathroom |
|
|
Measurements not available |
|
Second Level |
Bedroom |
|
|
13'6'' x 18'3'' |
|
Main Level |
4pc Bathroom |
|
|
Measurements not available |
|
Main Level |
Kitchen |
|
|
9'0'' x 11'0'' |
|
Main Level |
Laundry Room |
|
|
9'0'' x 13'6'' |
|
Main Level |
Living Room |
|
|
10'0'' x 12'4'' |
|
Main Level |
Bedroom |
|
|
8'10'' x 14'6'' |
|
Main Level |
Dining Room |
|
|
11'6'' x 13'4'' |
|
Main Level |
Kitchen |
|
|
11'0'' x 12'2'' |
|
Main Level |
Living Room |
|
|
14'0'' x 15'0'' |
https://www.realtor.ca/real-estate/28088143/202-14th-avenue-s-cranbrook-cranbrook-south


















































