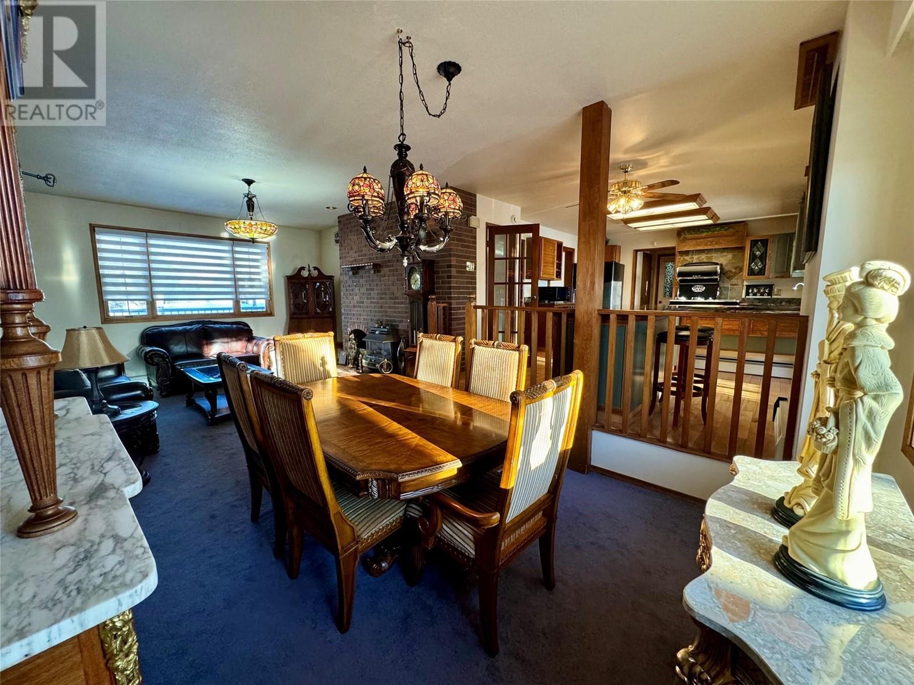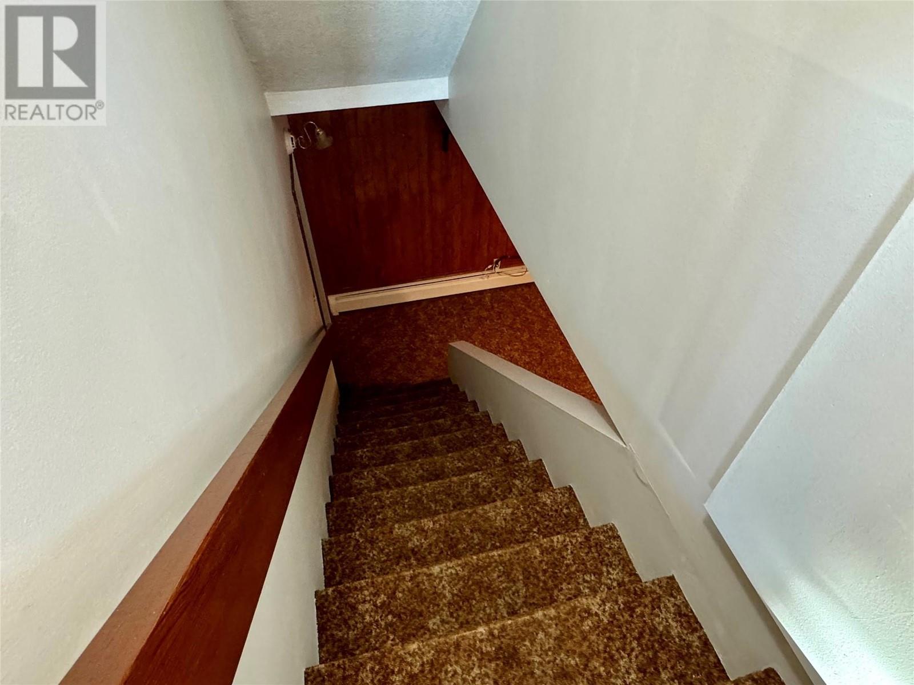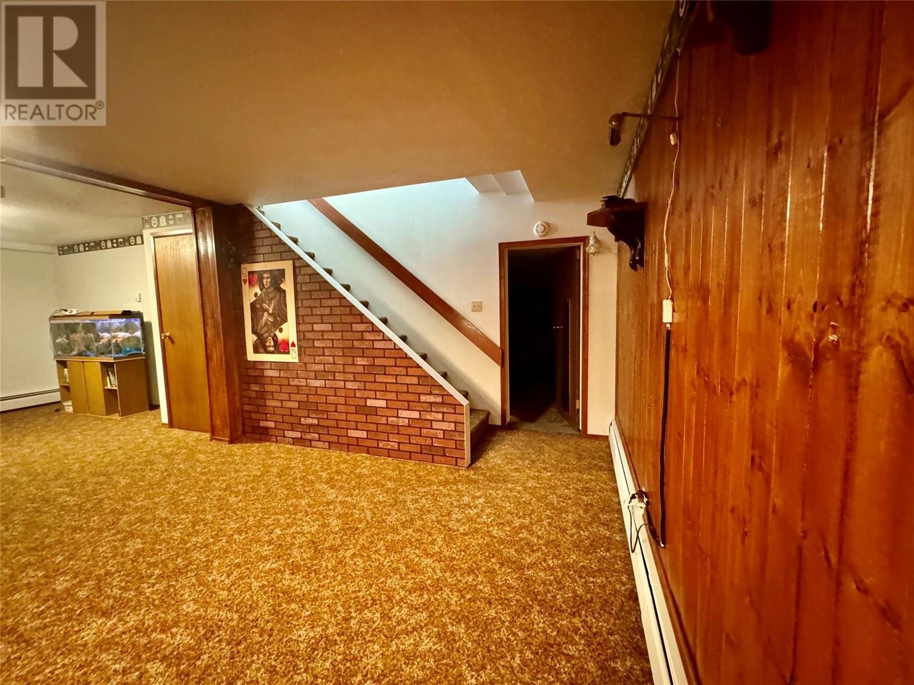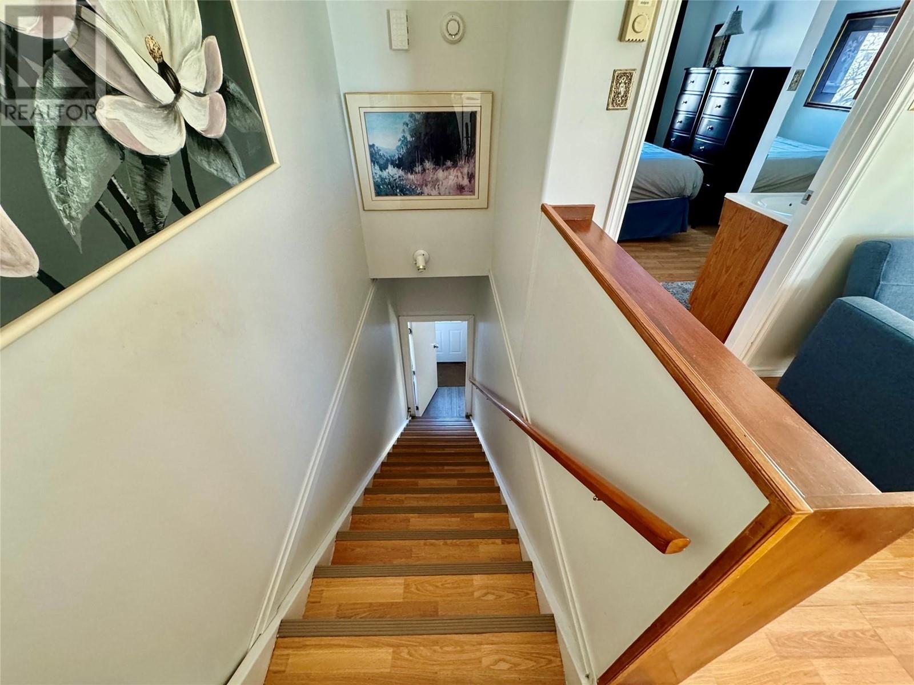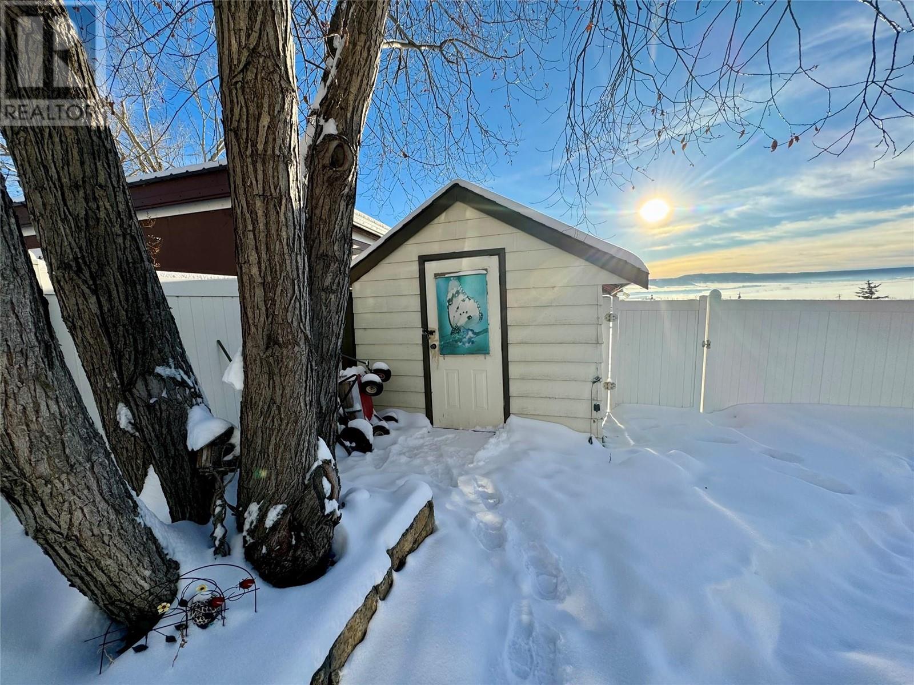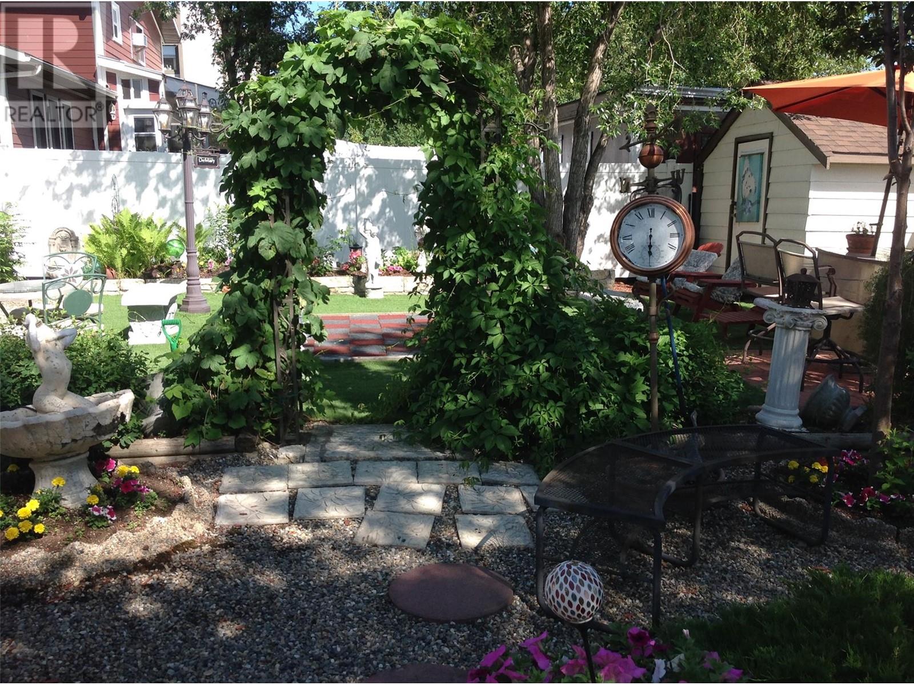4 Bedroom
5 Bathroom
3499 sqft
Fireplace
Baseboard Heaters, Hot Water, See Remarks
Landscaped
$499,000
EXECUTIVE HOME-SOUTH FACING BACKYARD-CARMELO SUBDIVISON-This beautiful home backs onto Cresent Park and has the most wonderful layout, Bright and open kitchen with 2 cooking areas, custom granite countertops & breakfast counter. Off the Kitchen you will find cozy sunroom with air conditioning in the summer and a fireplace insert for the winter and private deck with roll up awing for those hot summer afternoons The sunken living room hosts natural brick with a gas fireplace ,dining area with large windows and Custom blinds. Upstairs you will find the Primary bedroom and the ensuite has a timeless footed bath tub. There are 2 other bedrooms ,one currently being used as a theatre room, and wood shelving overlooking the stair case that features a in home library. The basement is an entertainers dream with pool table area/ games room, Office/Den space that has been freshly painted, a bathroom, cold room and ample storage. Through the attached 15x26 finished garage( possibly 2 cars) & up the staircase you will find a fully self contained furnished suite with balcony and an amazing view. The backyard at this property is magazine like, & back gate leads out to the park, cook house and numerous outbuildings , also a PVC fence that will last the test of time. The Roof & eavestroughs were done in 2020 and with the New Boiler installed in 2021for the baseboard heating this home is very affordable to heat, there was also a new Hotwater on Demand installed in 2020. This home is a must see. (id:24231)
Property Details
|
MLS® Number
|
10330602 |
|
Property Type
|
Single Family |
|
Neigbourhood
|
Dawson Creek |
|
Amenities Near By
|
Park, Recreation, Schools, Shopping |
|
Community Features
|
Pets Allowed |
|
Features
|
Balcony |
|
Parking Space Total
|
1 |
Building
|
Bathroom Total
|
5 |
|
Bedrooms Total
|
4 |
|
Appliances
|
Refrigerator, Dishwasher, Dryer, Cooktop - Electric, See Remarks, Washer |
|
Basement Type
|
Full |
|
Constructed Date
|
1981 |
|
Construction Style Attachment
|
Detached |
|
Exterior Finish
|
Stucco, Wood Siding |
|
Fireplace Fuel
|
Electric,gas |
|
Fireplace Present
|
Yes |
|
Fireplace Type
|
Unknown,unknown |
|
Half Bath Total
|
1 |
|
Heating Type
|
Baseboard Heaters, Hot Water, See Remarks |
|
Roof Material
|
Asphalt Shingle |
|
Roof Style
|
Unknown |
|
Stories Total
|
3 |
|
Size Interior
|
3499 Sqft |
|
Type
|
House |
|
Utility Water
|
Municipal Water |
Parking
|
Attached Garage
|
1 |
|
Oversize
|
|
Land
|
Acreage
|
No |
|
Fence Type
|
Fence |
|
Land Amenities
|
Park, Recreation, Schools, Shopping |
|
Landscape Features
|
Landscaped |
|
Sewer
|
Municipal Sewage System |
|
Size Frontage
|
69 Ft |
|
Size Irregular
|
0.15 |
|
Size Total
|
0.15 Ac|under 1 Acre |
|
Size Total Text
|
0.15 Ac|under 1 Acre |
|
Zoning Type
|
Residential |
Rooms
| Level |
Type |
Length |
Width |
Dimensions |
|
Second Level |
4pc Bathroom |
|
|
Measurements not available |
|
Second Level |
3pc Ensuite Bath |
|
|
Measurements not available |
|
Second Level |
4pc Bathroom |
|
|
Measurements not available |
|
Second Level |
Dining Room |
|
|
6' x 7' |
|
Second Level |
Bedroom |
|
|
13'1'' x 8'11'' |
|
Second Level |
Living Room |
|
|
6'5'' x 11'3'' |
|
Second Level |
Kitchen |
|
|
8'9'' x 7'10'' |
|
Second Level |
Bedroom |
|
|
14'6'' x 15'4'' |
|
Second Level |
Bedroom |
|
|
11'8'' x 12'10'' |
|
Second Level |
Primary Bedroom |
|
|
17'10'' x 14'11'' |
|
Basement |
3pc Bathroom |
|
|
Measurements not available |
|
Basement |
Recreation Room |
|
|
25'0'' x 20'10'' |
|
Basement |
Den |
|
|
12'10'' x 8'4'' |
|
Basement |
Laundry Room |
|
|
9'10'' x 4'7'' |
|
Main Level |
Living Room |
|
|
11' x 14' |
|
Main Level |
2pc Bathroom |
|
|
4' x 6' |
|
Main Level |
Sunroom |
|
|
8'7'' x 11'0'' |
|
Main Level |
Kitchen |
|
|
13'5'' x 19'10'' |
|
Main Level |
Family Room |
|
|
14'2'' x 15'1'' |
|
Main Level |
Dining Room |
|
|
14'0'' x 12'2'' |
https://www.realtor.ca/real-estate/27746081/2017-89-avenue-dawson-creek-dawson-creek



