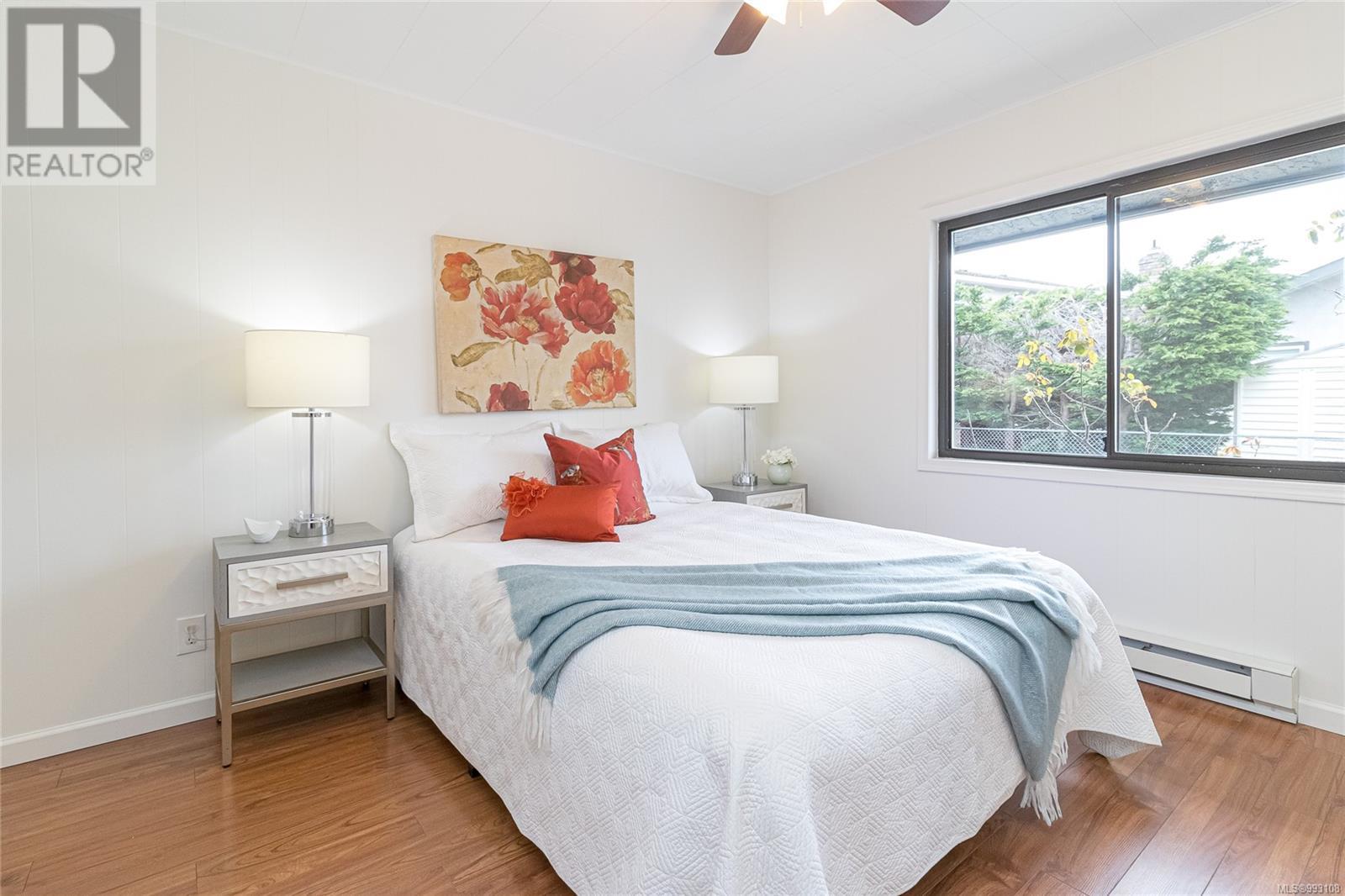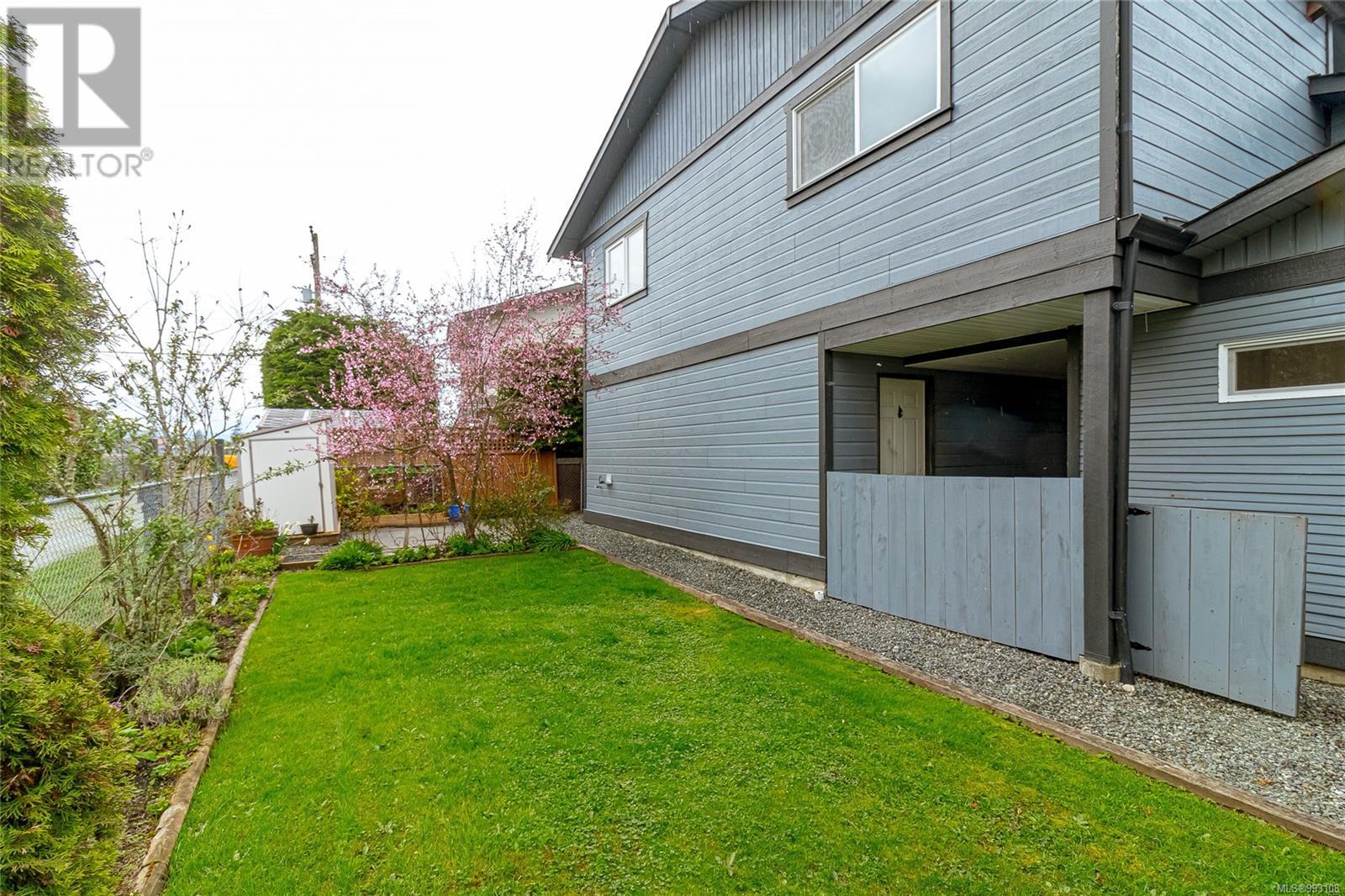2013 Bowcott Pl Sidney, British Columbia V8L 5A1
$1,150,000
OPEN HOUSE Sunday April 6th, 11:00am - 1:00pm! Welcome to this meticulously maintained and updated 4-bedroom residence, featuring a fully self-contained suite above the double garage, all nestled on a spacious and level 0.24-acre lot. The main rancher-style home offers a versatile layout, boasting a generous living room adorned with gleaming hardwood floors and a cozy wood-burning fireplace. A large sunken family and dining room opens seamlessly to the garden, providing an ideal space for indoor-outdoor living. Two well-proportioned main-floor bedrooms and an updated bathroom enhance the home's comfort. Recent upgrades include a brand-new roof and hot water tank, ensuring peace of mind for years to come.The sunny, private, fully fenced, and landscaped yard offers a serene retreat, perfect for relaxation or entertaining. Additional amenities include a 19x14 detached studio/workshop, a 25x21 ft garage, and several storage sheds, catering to various lifestyle needs. This property represents true value and an excellent opportunity for the savvy investor. Situated in a prime Sidney location, you're in close proximity to the Panorama Recreation Centre, parks, public transit, and just moments away from the Victoria International Airport, the charming town of Sidney, and the BC Ferry terminal. (id:24231)
Open House
This property has open houses!
11:00 am
Ends at:1:00 pm
This beautifully maintained 4-bedroom home with a self-contained suite sits on a spacious 0.24-acre lot in prime Sidney. Featuring hardwood floors, a cozy fireplace, and a sun-filled family room opening to a private, landscaped yard, it's perfect for families or investors. Conveniently located near Panorama Rec Centre, parks, transit, the airport, BC Ferries, and downtown Sidney.
Property Details
| MLS® Number | 993108 |
| Property Type | Single Family |
| Neigbourhood | Sidney South-West |
| Features | Central Location, Cul-de-sac, Level Lot, Private Setting, Other, Rectangular |
| Parking Space Total | 4 |
| Plan | Vip49492, |
| Structure | Shed, Workshop, Patio(s) |
Building
| Bathroom Total | 2 |
| Bedrooms Total | 4 |
| Constructed Date | 1967 |
| Cooling Type | None |
| Fireplace Present | Yes |
| Fireplace Total | 1 |
| Heating Fuel | Electric, Wood |
| Heating Type | Baseboard Heaters |
| Size Interior | 2433 Sqft |
| Total Finished Area | 2433 Sqft |
| Type | House |
Land
| Access Type | Road Access |
| Acreage | No |
| Size Irregular | 10275 |
| Size Total | 10275 Sqft |
| Size Total Text | 10275 Sqft |
| Zoning Type | Residential |
Rooms
| Level | Type | Length | Width | Dimensions |
|---|---|---|---|---|
| Second Level | Bathroom | 4-Piece | ||
| Second Level | Bedroom | 10'4 x 13'1 | ||
| Second Level | Primary Bedroom | 11'8 x 10'9 | ||
| Second Level | Kitchen | 9'9 x 13'4 | ||
| Second Level | Living Room | 13'1 x 13'0 | ||
| Main Level | Patio | 11'3 x 9'5 | ||
| Main Level | Storage | 7'1 x 13'4 | ||
| Main Level | Bathroom | 4-Piece | ||
| Main Level | Bedroom | 8'7 x 9'11 | ||
| Main Level | Primary Bedroom | 9'11 x 12'11 | ||
| Main Level | Family Room | 8'7 x 10'2 | ||
| Main Level | Dining Room | 11'7 x 16'11 | ||
| Main Level | Family Room | 17'4 x 11'9 | ||
| Main Level | Kitchen | 11'11 x 10'4 | ||
| Main Level | Entrance | 4'10 x 11'8 | ||
| Main Level | Living Room | 18'0 x 12'10 | ||
| Other | Studio | 11'7 x 13'4 |
https://www.realtor.ca/real-estate/28097560/2013-bowcott-pl-sidney-sidney-south-west
Interested?
Contact us for more information


















































