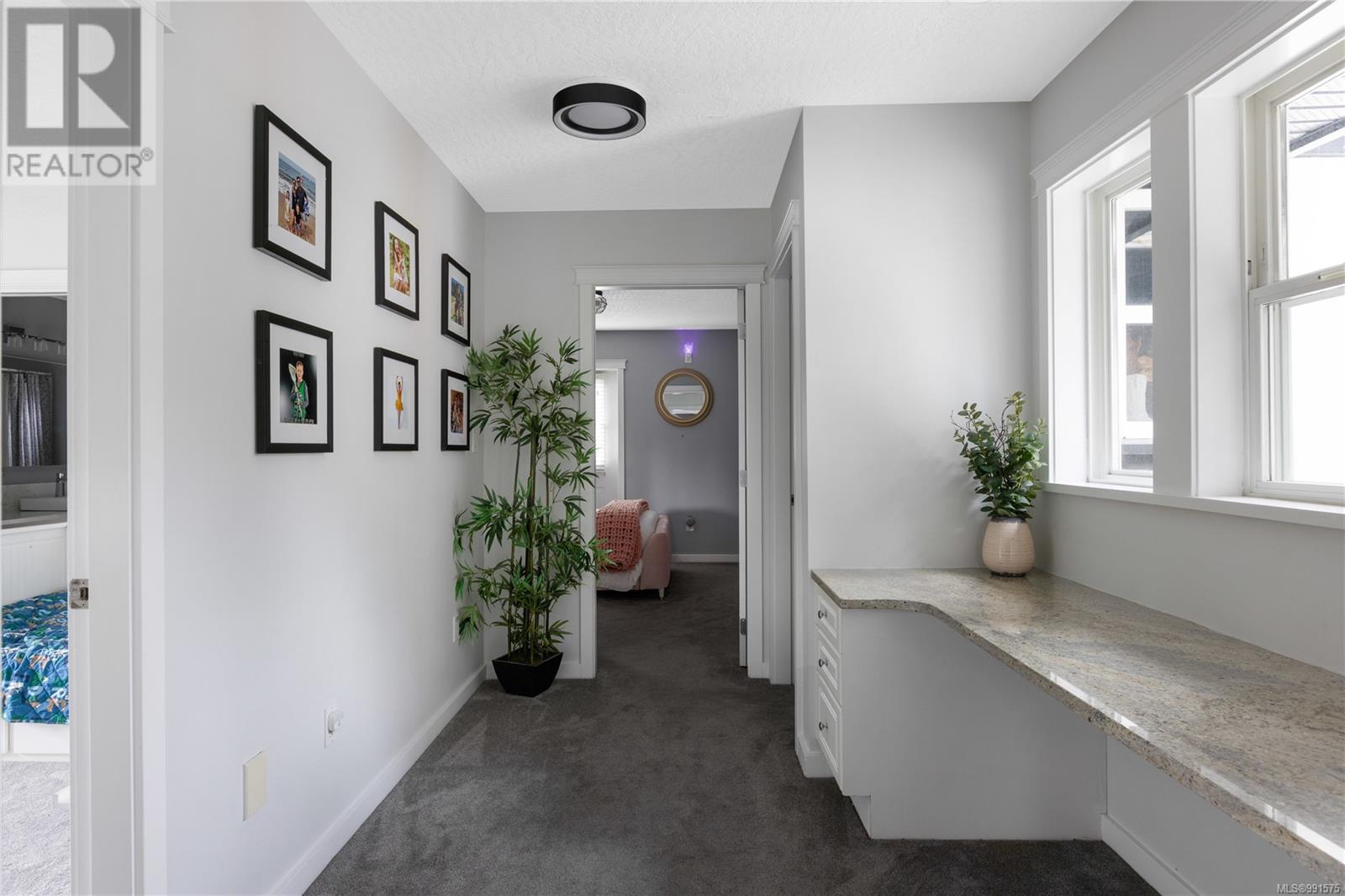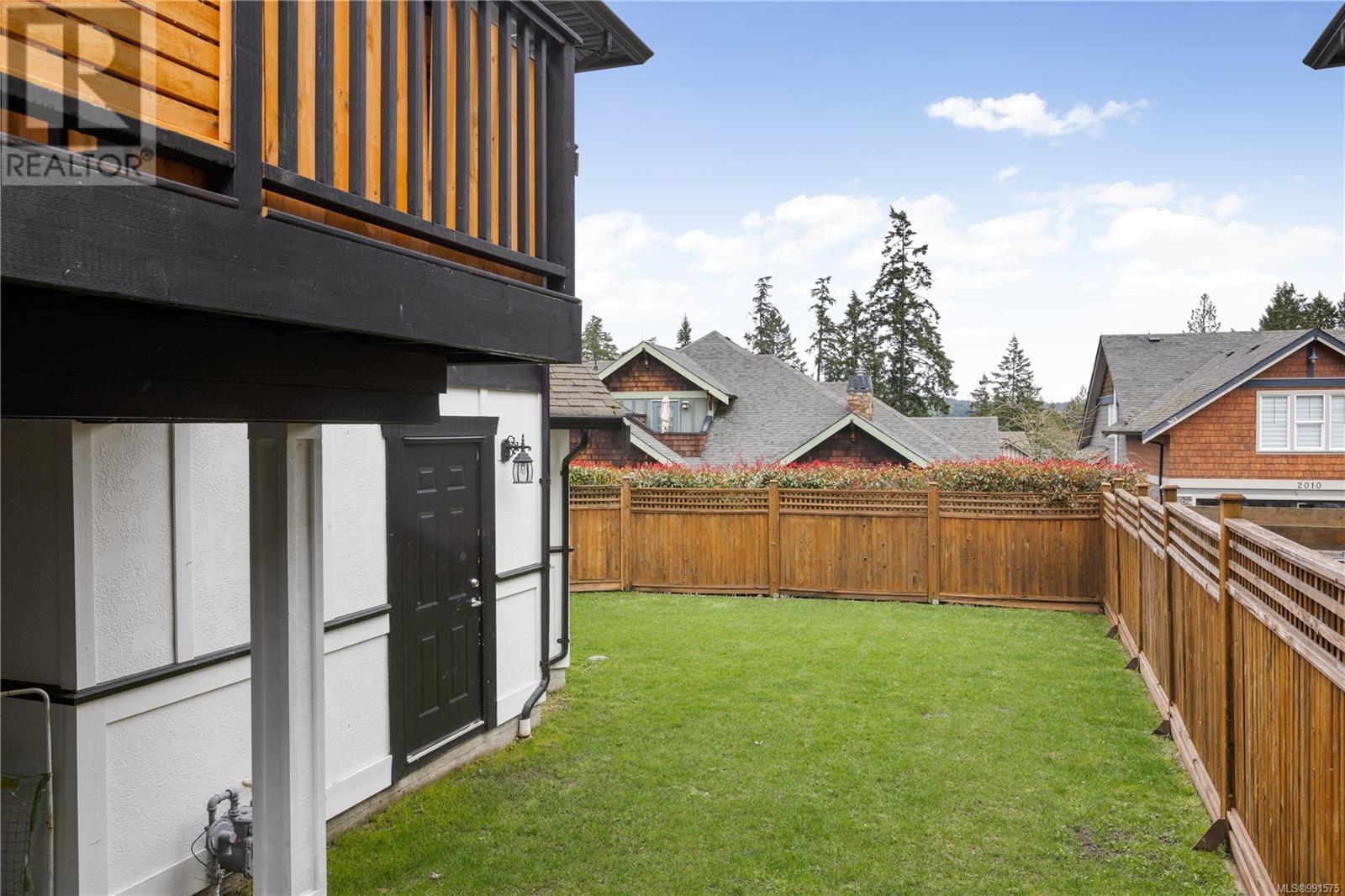2011 Troon Crt Langford, British Columbia V9B 6R6
$1,399,000
Open House Sun April 6th 2-4pm!! Welcome to 2011 Troon Court, a beautifully maintained 5-bedroom, 4-bathroom home just steps from Bear Mountain Resort Village including a legal 2 bedroom suite! Designed for family living, the home boasts brand new flooring on the main level plus a gourmet kitchen with quartz countertops, a walk-in pantry and a spacious peninsula. The separate dining room opens onto a new private patio & outdoor dining space, ideal for relaxing or entertaining. Upstairs, you'll find a spacious primary suite with a 5-piece ensuite & walk-in closet, two additional bedrooms, a Jack & Jill 4-piece bath, plus a spacious laundry room. BONUS: A legal 2-bedroom suite with a private entrance and dedicated parking. Enjoy outdoor living on the wrap-around southwest-facing porch or in the fully fenced yard—perfect for kids and pets. Located on one of the most sought after streets of Bear Mountain steps from the golf resort, tennis, hiking, mountain biking trails, plus the Langford Athletic Centre, with shopping, dining, and entertainment just a short drive away! (id:24231)
Open House
This property has open houses!
2:00 pm
Ends at:4:00 pm
Property Details
| MLS® Number | 991575 |
| Property Type | Single Family |
| Neigbourhood | Bear Mountain |
| Features | Cul-de-sac, Other |
| Parking Space Total | 3 |
| Plan | Vip76197 |
| Structure | Patio(s) |
| View Type | Mountain View |
Building
| Bathroom Total | 4 |
| Bedrooms Total | 5 |
| Appliances | Refrigerator, Stove, Washer, Dryer |
| Constructed Date | 2004 |
| Cooling Type | Air Conditioned |
| Heating Fuel | Electric |
| Heating Type | Heat Pump |
| Size Interior | 3402 Sqft |
| Total Finished Area | 3168 Sqft |
| Type | House |
Land
| Acreage | No |
| Size Irregular | 7100 |
| Size Total | 7100 Sqft |
| Size Total Text | 7100 Sqft |
| Zoning Type | Residential |
Rooms
| Level | Type | Length | Width | Dimensions |
|---|---|---|---|---|
| Second Level | Balcony | 11'3 x 3'8 | ||
| Second Level | Bathroom | 4-Piece | ||
| Second Level | Bedroom | 12'4 x 11'6 | ||
| Second Level | Laundry Room | 9'6 x 5'5 | ||
| Second Level | Bedroom | 11'7 x 11'2 | ||
| Second Level | Office | 7'7 x 7'4 | ||
| Second Level | Ensuite | 5-Piece | ||
| Second Level | Primary Bedroom | 15'6 x 14'0 | ||
| Lower Level | Patio | 23'9 x 12'1 | ||
| Lower Level | Entrance | 5'4 x 5'0 | ||
| Lower Level | Living Room | 16'0 x 12'5 | ||
| Lower Level | Eating Area | 10'4 x 7'9 | ||
| Lower Level | Kitchen | 11'4 x 10'1 | ||
| Lower Level | Storage | 12'4 x 5'6 | ||
| Lower Level | Bedroom | 9'10 x 9'7 | ||
| Lower Level | Bathroom | 4-Piece | ||
| Lower Level | Bedroom | 10'6 x 9'8 | ||
| Lower Level | Utility Room | 11'5 x 8'7 | ||
| Main Level | Porch | 18'9 x 6'3 | ||
| Main Level | Living Room | 18'6 x 16'0 | ||
| Main Level | Eating Area | 6'5 x 4'0 | ||
| Main Level | Kitchen | 12'1 x 11'8 | ||
| Main Level | Pantry | 12'4 x 6'6 | ||
| Main Level | Dining Room | 17'6 x 11'4 | ||
| Main Level | Entrance | 7'9 x 7'8 | ||
| Main Level | Bathroom | 2-Piece |
https://www.realtor.ca/real-estate/28088369/2011-troon-crt-langford-bear-mountain
Interested?
Contact us for more information












































