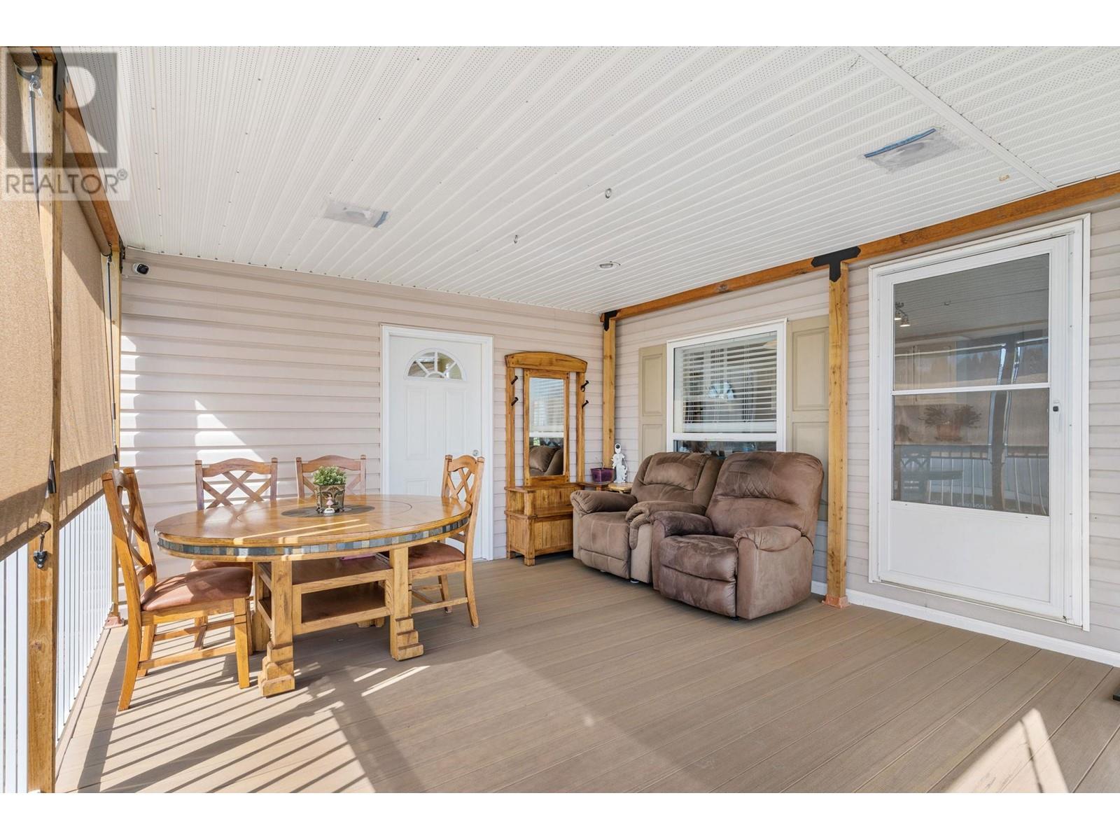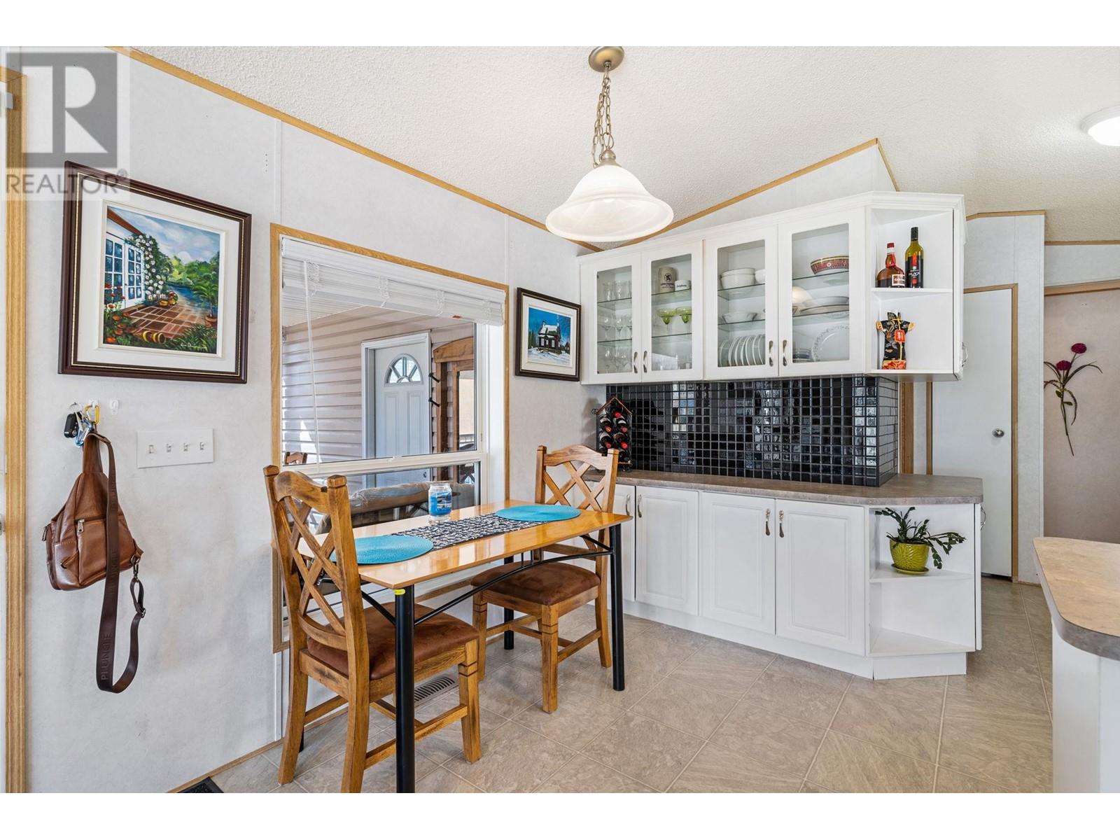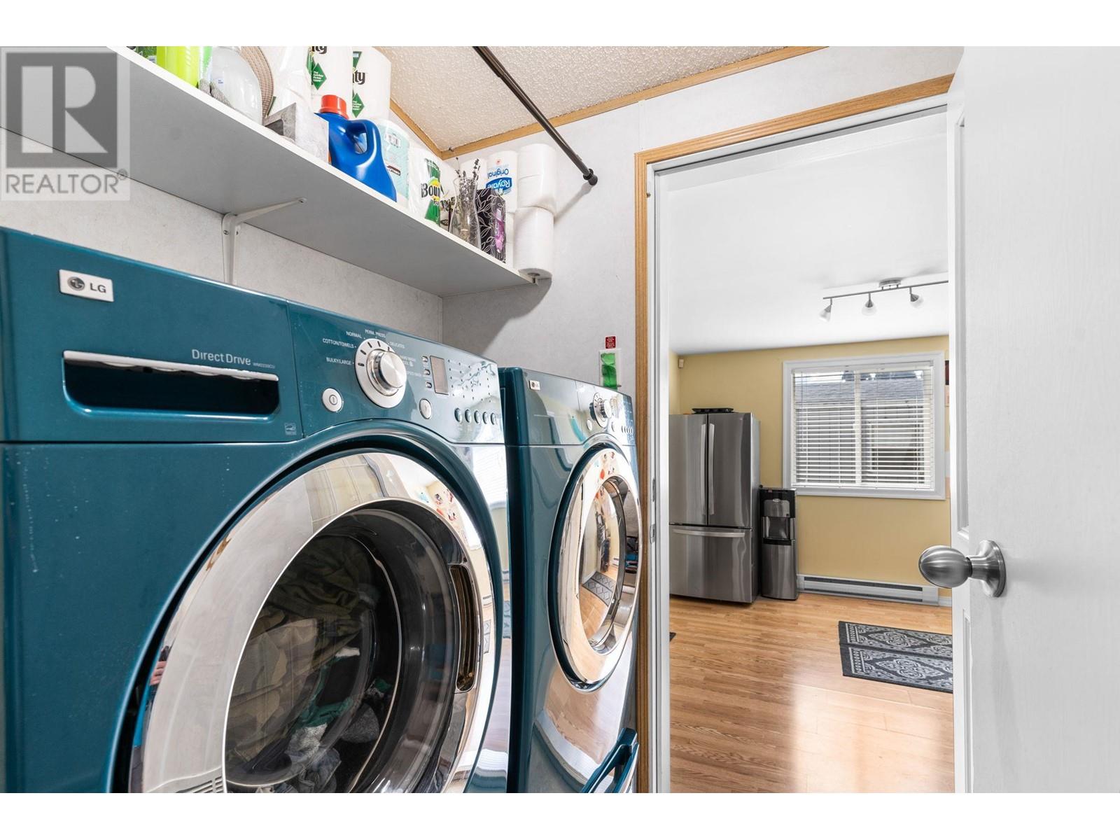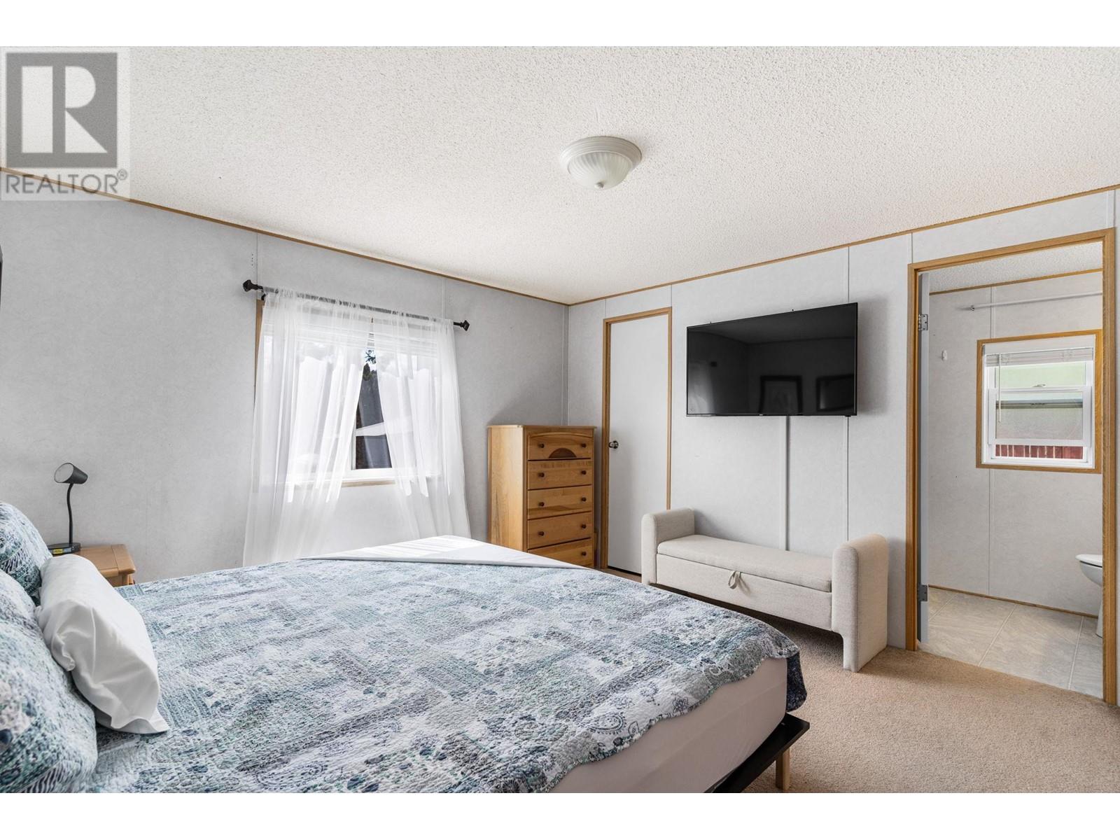2005 Boucherie Road Unit# 95 Westbank, British Columbia V4T 1R4
$279,000Maintenance, Pad Rental
$650 Monthly
Maintenance, Pad Rental
$650 MonthlyOkanagan dream awaits! Meticulously maintained, smoke-free haven in Jubilee Park, a short stroll to the lake. This residence offers tranquility & convenience, perfect for families seeking a relaxed lifestyle. All units are owner-occupied, fostering a strong community. Inside, find a bright, airy layout: 3 bedrooms, versatile den (ideal for home office/creative space). Modern comforts include a 4-year-old AC system for cool summers, & 4-year-young appliances: fridge, stove, dishwasher. Outside, a low-maintenance paradise! Pristine synthetic grass in front, effortlessly flourishing irrigated backyard. Durable rubberized parking pad for 2 vehicles. Relax & entertain on the expansive TimberTech deck, framed by elegant aluminum railings, perfect for sunset gatherings. Two sheds provide ample storage. Backyard is pre-wired for a hot tub, & all electrical has been inspected for peace of mind. Plush, 2-year-old carpet adds cozy elegance to the living room. This home offers affordable Okanagan living without compromise, a move-in-ready sanctuary designed for comfort & enjoyment. Minimum 730 credit score required. no dogs allowed. Other pets subject to restrictions; inquire for details. minimum 10 days for park approval (id:24231)
Property Details
| MLS® Number | 10341539 |
| Property Type | Single Family |
| Neigbourhood | Westbank Centre |
| Community Features | Pet Restrictions, Pets Allowed With Restrictions |
| Parking Space Total | 2 |
Building
| Bathroom Total | 2 |
| Bedrooms Total | 3 |
| Constructed Date | 2005 |
| Cooling Type | Central Air Conditioning |
| Heating Type | Baseboard Heaters, Forced Air |
| Roof Material | Asphalt Shingle |
| Roof Style | Unknown |
| Stories Total | 1 |
| Size Interior | 1313 Sqft |
| Type | Manufactured Home |
| Utility Water | Municipal Water |
Parking
| Other |
Land
| Acreage | No |
| Landscape Features | Underground Sprinkler |
| Sewer | Municipal Sewage System |
| Size Total Text | Under 1 Acre |
| Zoning Type | Unknown |
Rooms
| Level | Type | Length | Width | Dimensions |
|---|---|---|---|---|
| Main Level | Primary Bedroom | 13'1'' x 11'7'' | ||
| Main Level | Living Room | 13'1'' x 17'2'' | ||
| Main Level | Kitchen | 7'9'' x 13'1'' | ||
| Main Level | Dining Room | 7'2'' x 13'1'' | ||
| Main Level | Den | 13'7'' x 11'1'' | ||
| Main Level | Bedroom | 9'7'' x 12'11'' | ||
| Main Level | Bedroom | 9'8'' x 10'7'' | ||
| Main Level | 4pc Ensuite Bath | 8'10'' x 4'11'' | ||
| Main Level | 4pc Bathroom | 7'4'' x 4'11'' |
https://www.realtor.ca/real-estate/28123719/2005-boucherie-road-unit-95-westbank-westbank-centre
Interested?
Contact us for more information
































