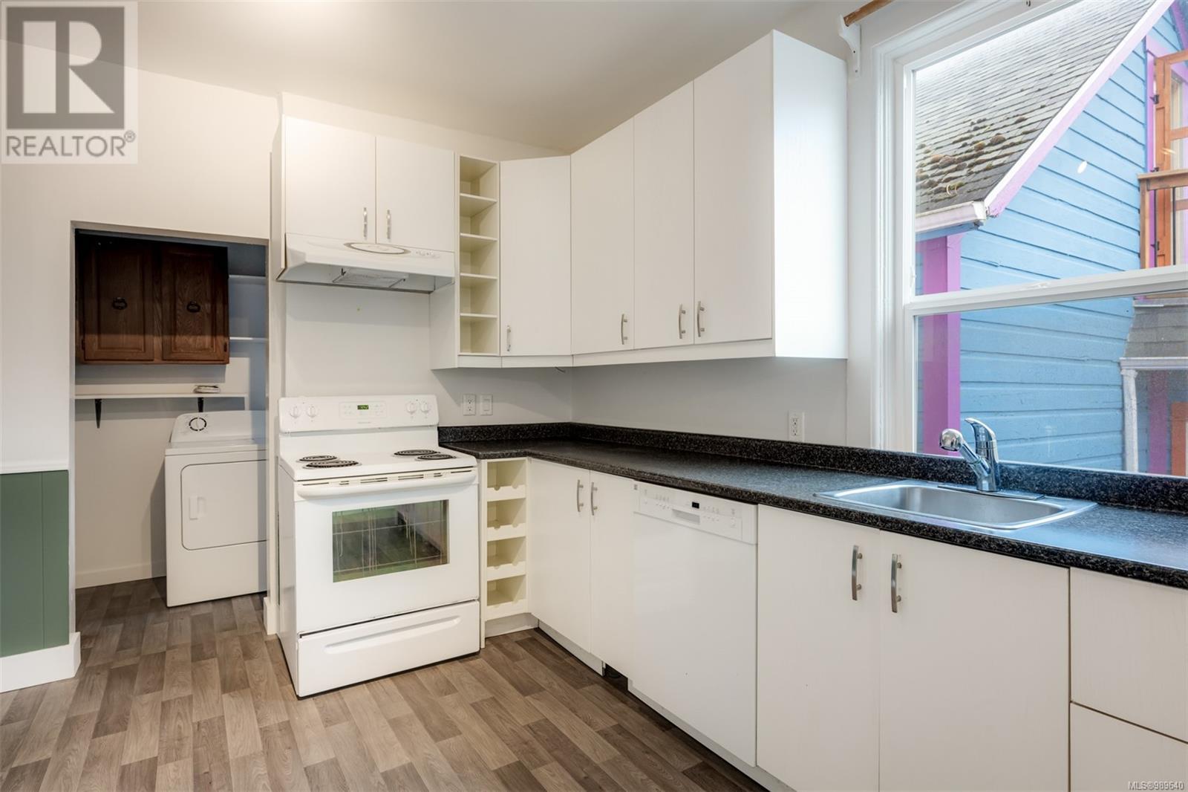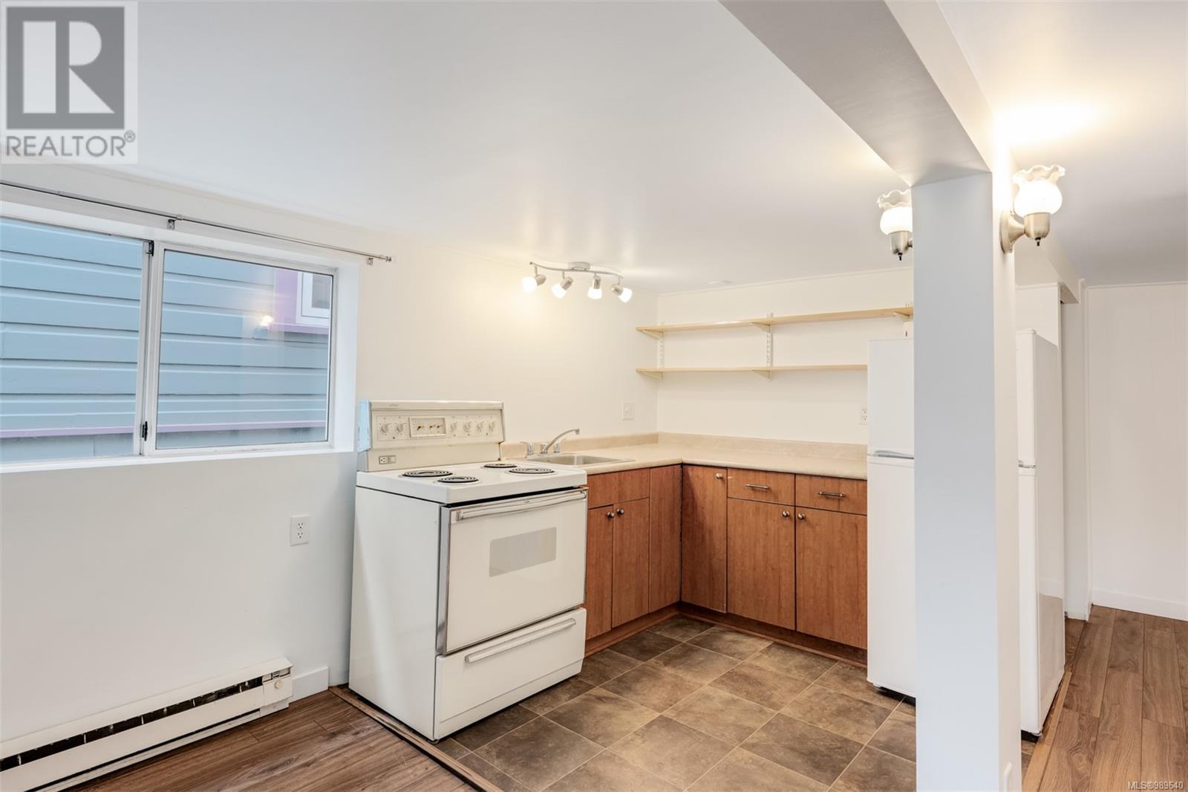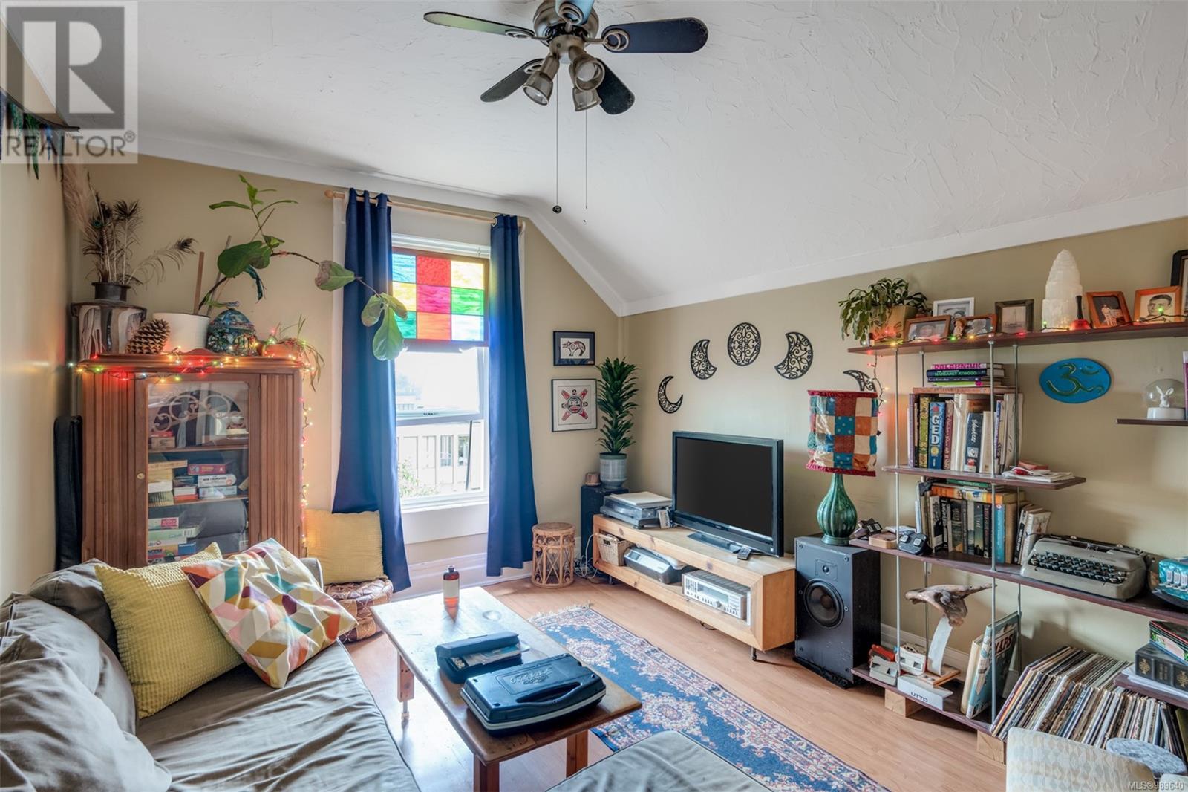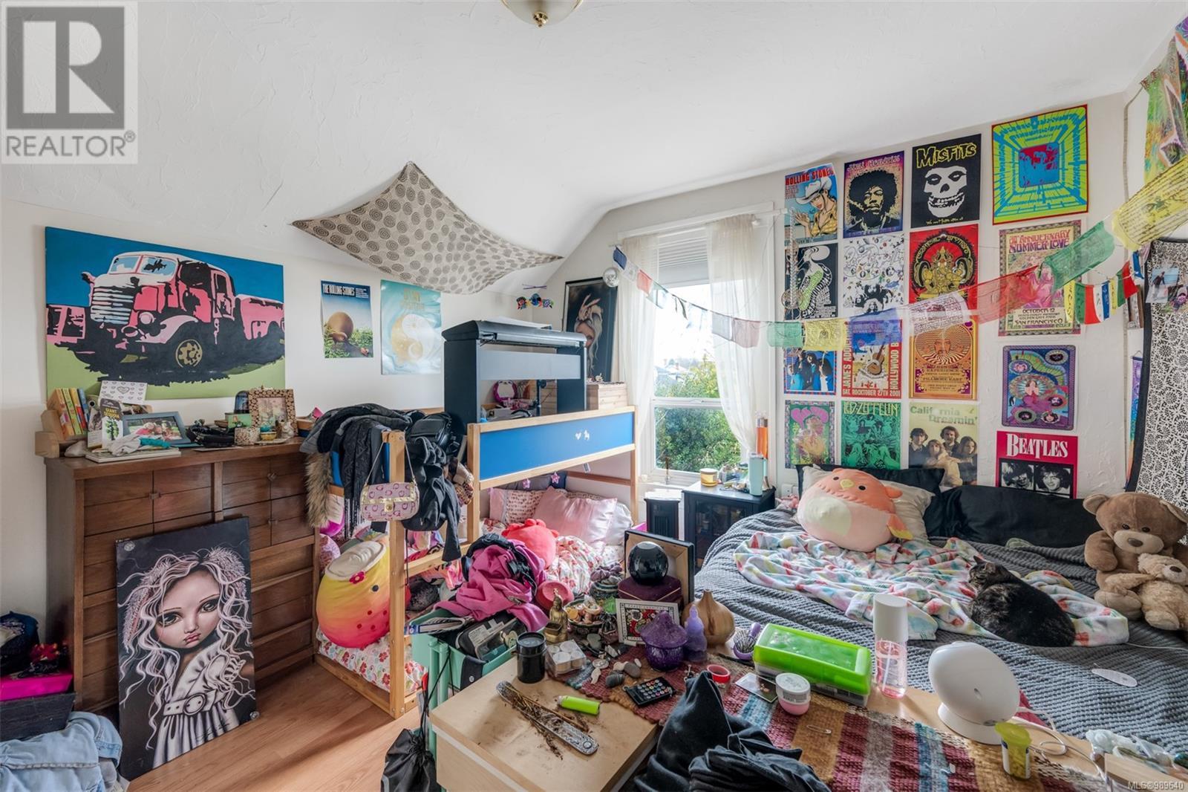5 Bedroom
3 Bathroom
2660 sqft
Character
None
Baseboard Heaters, Forced Air
$945,000
Investors Alert - Potential 5% plus Cap Rate! Triplex with 2 suites vacated and 1 Great Tenant in place. This charming 1908 residence is on a quiet cul de sac with similar & colourful well maintained character homes in the Cental Park / Fernwood neighborhood. Main and upper levels are both 2 bedrooms with 1 bedroom on lower level, each with own laundry. Fully fenced backyard with new grass and garden / veggie bed creates a private little oasis. Currently street parking, although city driveway defined if onsite preferred to portion from front yard. Fantastic central core location, 1/2 block to Crystal pool, and North Park playgrounds, Royal Athletic Park. Close to both Cook Street and Fernwood villages to enjoy the vibrant lifestyle vibe with cafes, coffee shops & boutique shops. Steps to bus route and bike lane commutes. (id:24231)
Property Details
|
MLS® Number
|
989640 |
|
Property Type
|
Single Family |
|
Neigbourhood
|
Central Park |
|
Features
|
Central Location, Cul-de-sac, Other |
|
Plan
|
Vip407 |
Building
|
Bathroom Total
|
3 |
|
Bedrooms Total
|
5 |
|
Architectural Style
|
Character |
|
Constructed Date
|
1908 |
|
Cooling Type
|
None |
|
Heating Fuel
|
Oil, Electric |
|
Heating Type
|
Baseboard Heaters, Forced Air |
|
Size Interior
|
2660 Sqft |
|
Total Finished Area
|
2313 Sqft |
|
Type
|
House |
Parking
Land
|
Acreage
|
No |
|
Size Irregular
|
3000 |
|
Size Total
|
3000 Sqft |
|
Size Total Text
|
3000 Sqft |
|
Zoning Type
|
Residential |
Rooms
| Level |
Type |
Length |
Width |
Dimensions |
|
Second Level |
Bedroom |
12 ft |
12 ft |
12 ft x 12 ft |
|
Second Level |
Primary Bedroom |
10 ft |
18 ft |
10 ft x 18 ft |
|
Second Level |
Living Room |
11 ft |
14 ft |
11 ft x 14 ft |
|
Second Level |
Bathroom |
|
|
3-Piece |
|
Second Level |
Kitchen |
10 ft |
14 ft |
10 ft x 14 ft |
|
Lower Level |
Primary Bedroom |
9 ft |
12 ft |
9 ft x 12 ft |
|
Lower Level |
Living Room/dining Room |
13 ft |
12 ft |
13 ft x 12 ft |
|
Lower Level |
Kitchen |
8 ft |
7 ft |
8 ft x 7 ft |
|
Lower Level |
Laundry Room |
5 ft |
4 ft |
5 ft x 4 ft |
|
Lower Level |
Bathroom |
|
|
4-Piece |
|
Lower Level |
Entrance |
4 ft |
10 ft |
4 ft x 10 ft |
|
Main Level |
Bathroom |
|
|
4-Piece |
|
Main Level |
Laundry Room |
10 ft |
4 ft |
10 ft x 4 ft |
|
Main Level |
Kitchen |
10 ft |
14 ft |
10 ft x 14 ft |
|
Main Level |
Primary Bedroom |
10 ft |
19 ft |
10 ft x 19 ft |
|
Main Level |
Bedroom |
10 ft |
10 ft |
10 ft x 10 ft |
|
Main Level |
Living Room |
14 ft |
19 ft |
14 ft x 19 ft |
|
Main Level |
Entrance |
6 ft |
6 ft |
6 ft x 6 ft |
|
Main Level |
Porch |
7 ft |
8 ft |
7 ft x 8 ft |
https://www.realtor.ca/real-estate/27980069/2003-cameron-st-victoria-central-park




























































