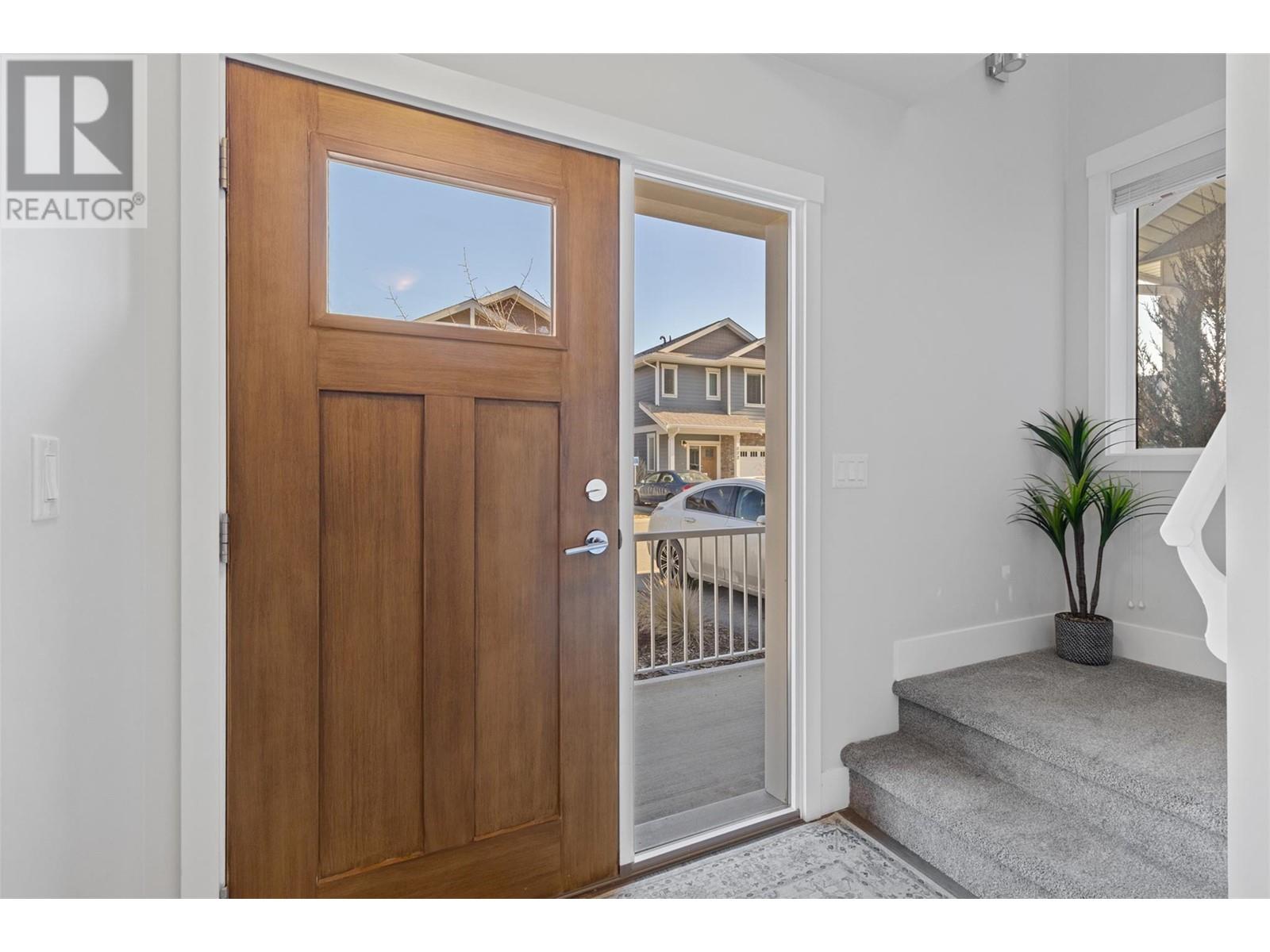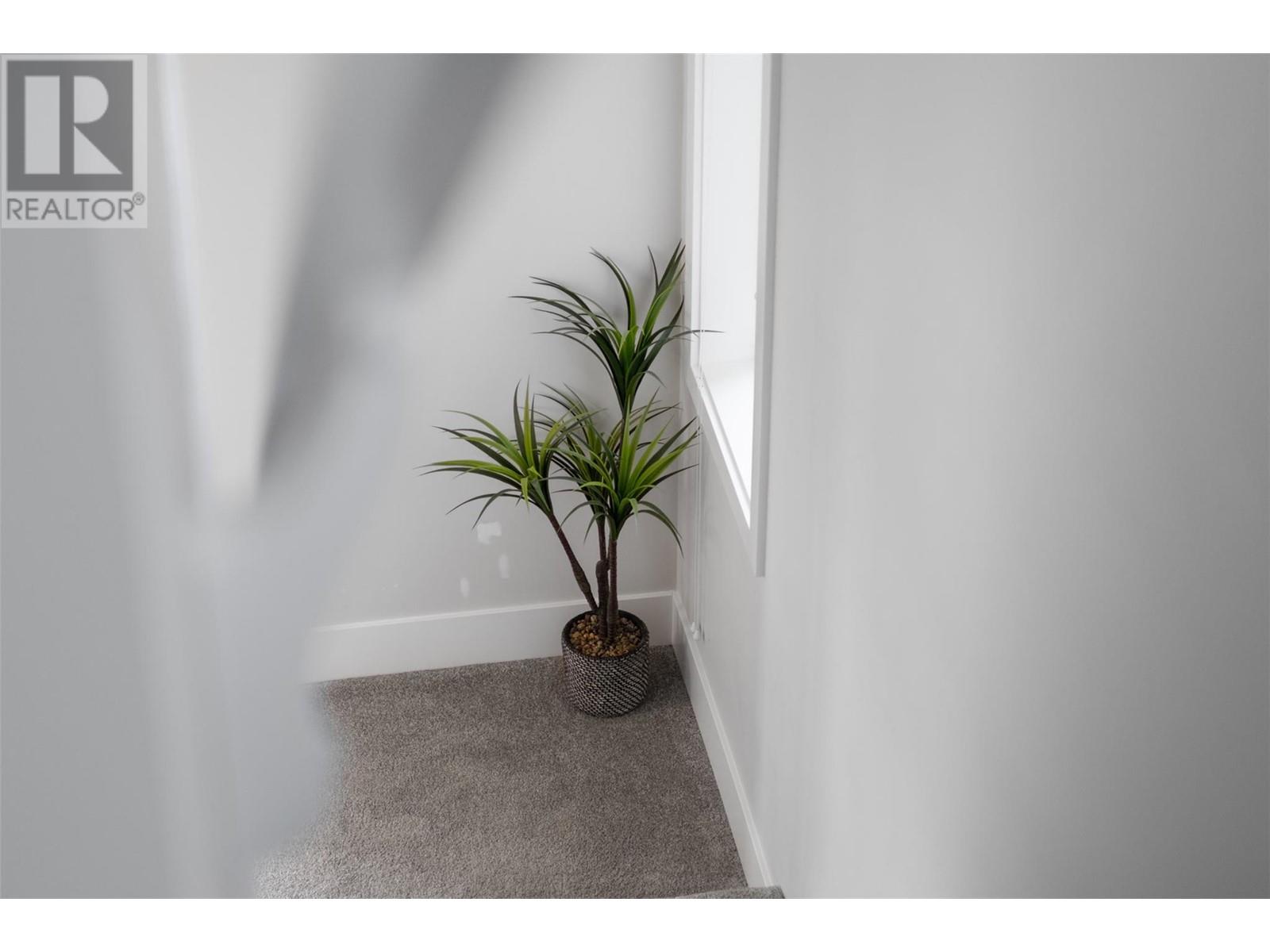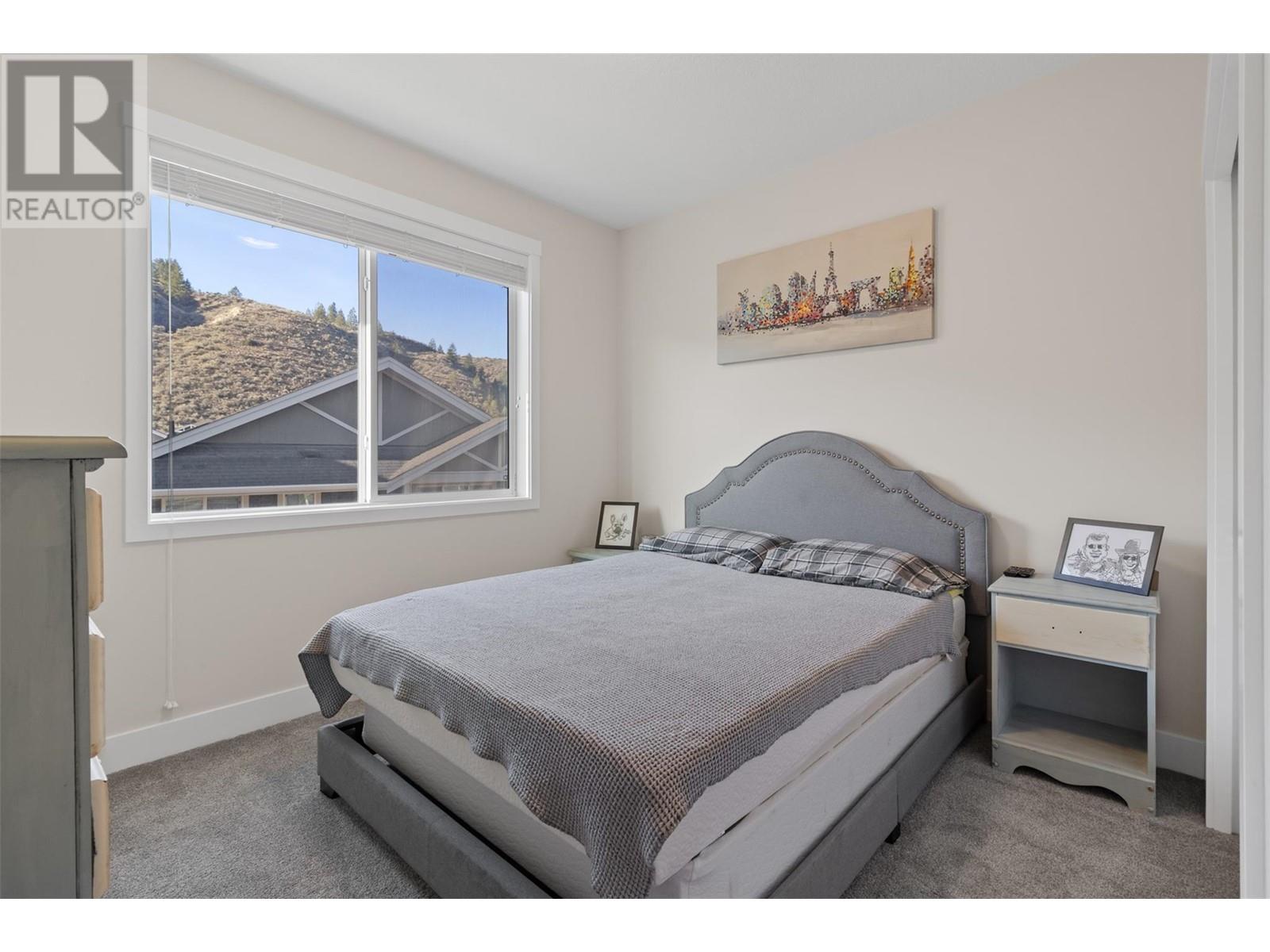200 Grand Boulevard Unit# 166 Kamloops, British Columbia V2C 0H3
$649,900Maintenance,
$213.42 Monthly
Maintenance,
$213.42 MonthlyThis gorgeous detached home is just 5 years old and shows like new! Featuring the perfect layout, a bright & open floor-plan, 9' ceilings, 3 bedrooms & 3 bathrooms! The upper level has 3 bedrooms, 2 bathrooms and a laundry room and the primary bedroom is complete with a walk-in closet & 3pc ensuite! The main level offers a spacious kitchen with breakfast bar, quartz countertops & SS appliances, a living room, a 2pc bathroom, and the dining area which provides access to the back patio and fully fenced back yard! 1 car garage + parking in the driveway, central a/c, custom window coverings, and low maintenance yard! Located close to schools, parks, shopping, and restaurants! Whether you're looking for your first home, an investment property, or something to downsize to - this will check all the boxes. Low bare-land fee of $213 per month includes water, sewer, garbage, yard maintenance, management, and snow removal! (id:24231)
Property Details
| MLS® Number | 10340498 |
| Property Type | Single Family |
| Neigbourhood | Valleyview |
| Community Name | Belmont |
| Community Features | Pets Allowed With Restrictions |
| Parking Space Total | 2 |
Building
| Bathroom Total | 3 |
| Bedrooms Total | 3 |
| Appliances | Refrigerator, Dishwasher, Dryer, Range - Electric, Washer |
| Constructed Date | 2020 |
| Construction Style Attachment | Detached |
| Cooling Type | Central Air Conditioning |
| Exterior Finish | Composite Siding |
| Half Bath Total | 1 |
| Heating Type | Forced Air, See Remarks |
| Roof Material | Asphalt Shingle |
| Roof Style | Unknown |
| Stories Total | 2 |
| Size Interior | 1477 Sqft |
| Type | House |
| Utility Water | Municipal Water |
Parking
| Attached Garage | 1 |
| Other |
Land
| Acreage | No |
| Sewer | Municipal Sewage System |
| Size Irregular | 0.05 |
| Size Total | 0.05 Ac|under 1 Acre |
| Size Total Text | 0.05 Ac|under 1 Acre |
| Zoning Type | Unknown |
Rooms
| Level | Type | Length | Width | Dimensions |
|---|---|---|---|---|
| Second Level | Laundry Room | 5'6'' x 7'3'' | ||
| Second Level | 3pc Ensuite Bath | Measurements not available | ||
| Second Level | 4pc Bathroom | Measurements not available | ||
| Second Level | Bedroom | 11'0'' x 10'8'' | ||
| Second Level | Bedroom | 11'0'' x 10'0'' | ||
| Second Level | Primary Bedroom | 11'6'' x 11'2'' | ||
| Main Level | 2pc Bathroom | Measurements not available | ||
| Main Level | Dining Room | 11'6'' x 9'0'' | ||
| Main Level | Living Room | 16'0'' x 10'6'' | ||
| Main Level | Kitchen | 11'6'' x 10'0'' | ||
| Main Level | Foyer | 5'0'' x 8'0'' |
https://www.realtor.ca/real-estate/28071253/200-grand-boulevard-unit-166-kamloops-valleyview
Interested?
Contact us for more information


































