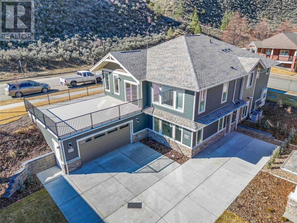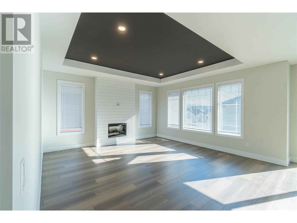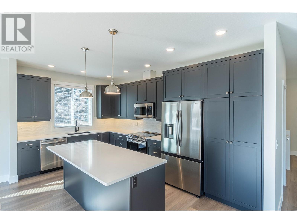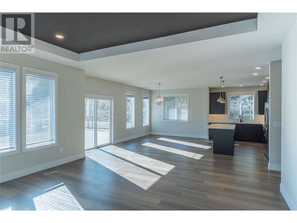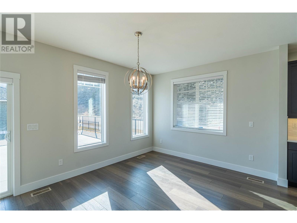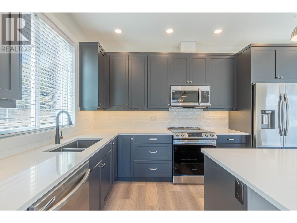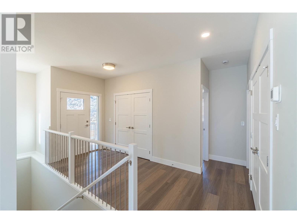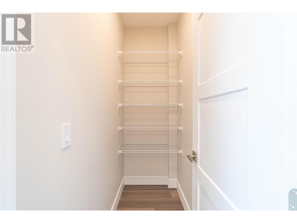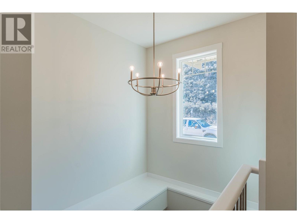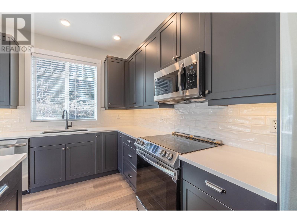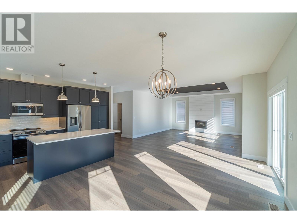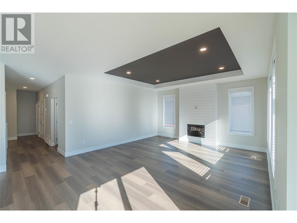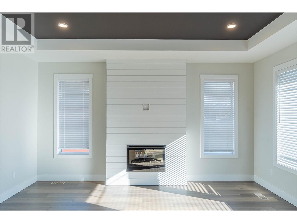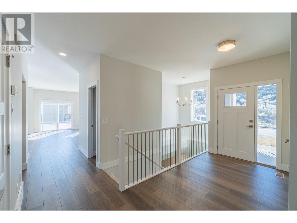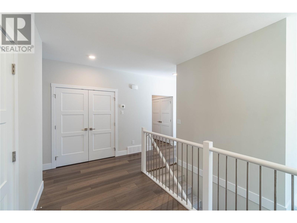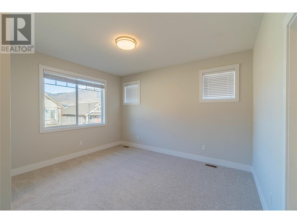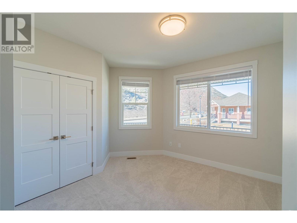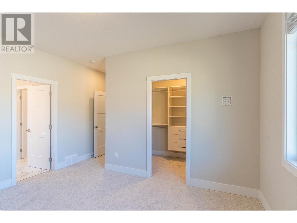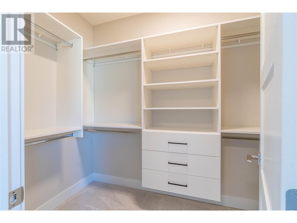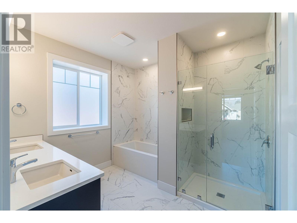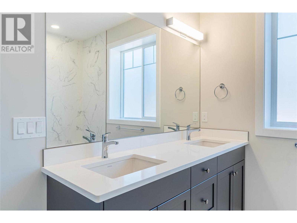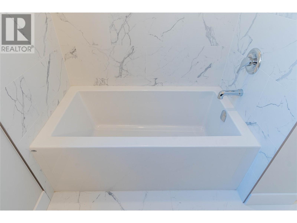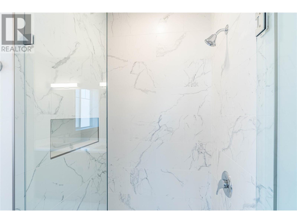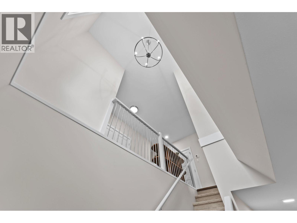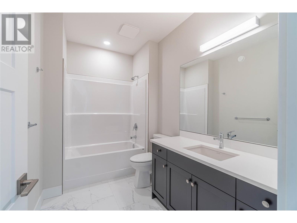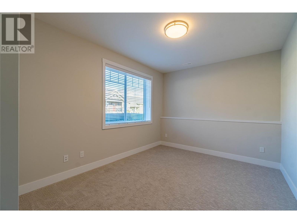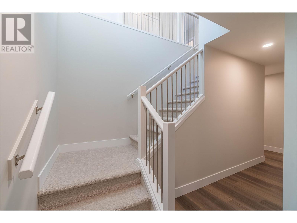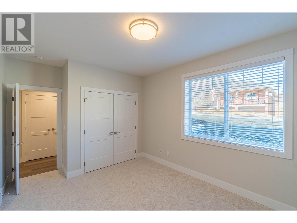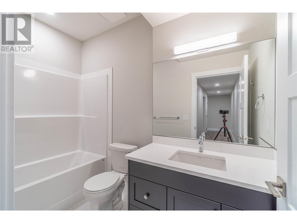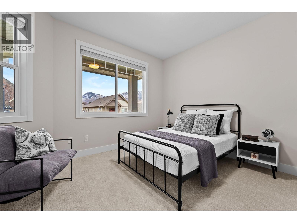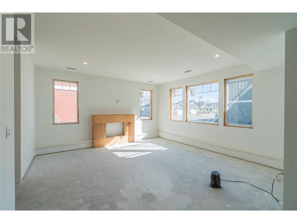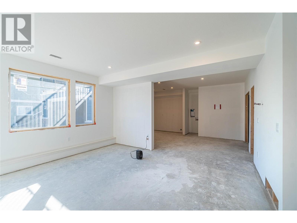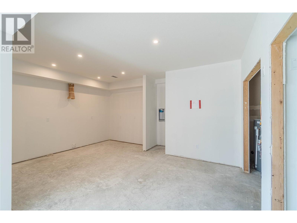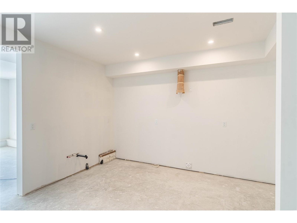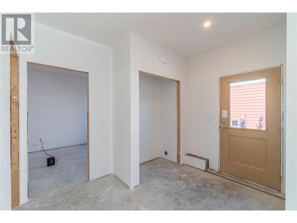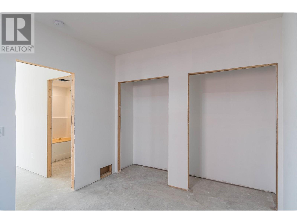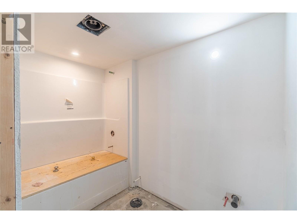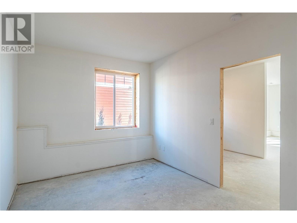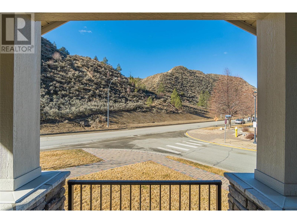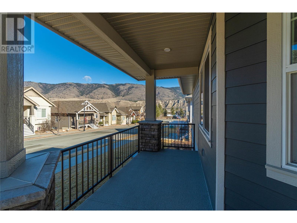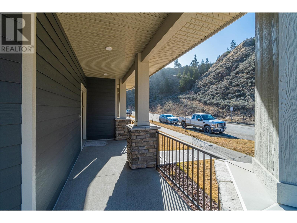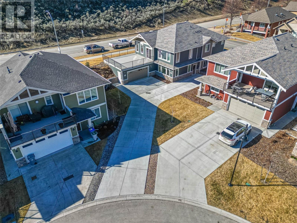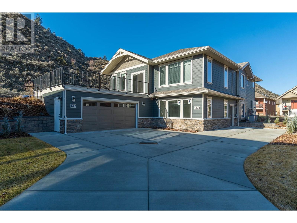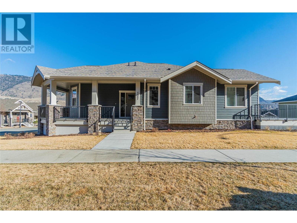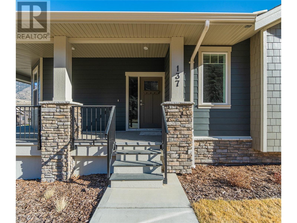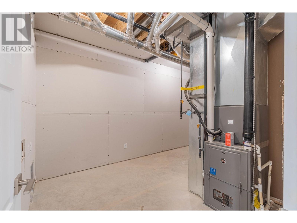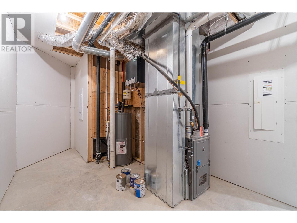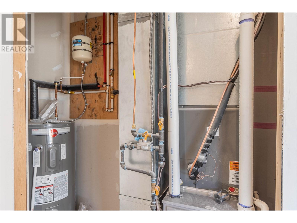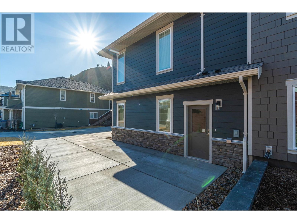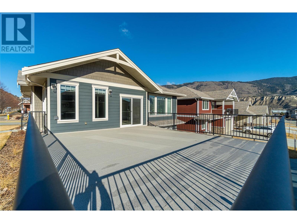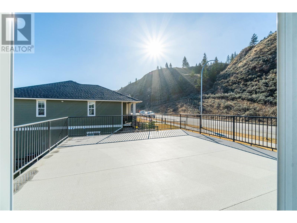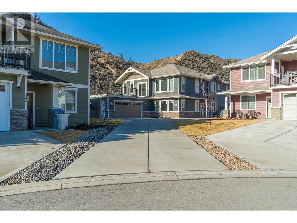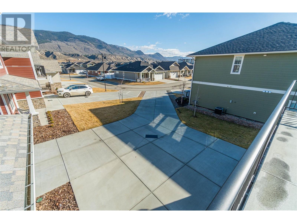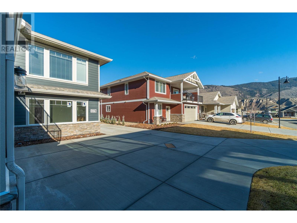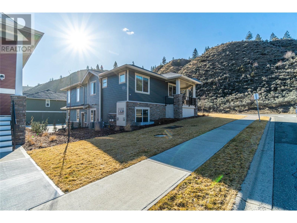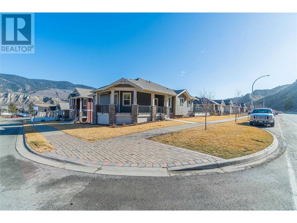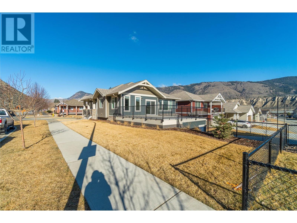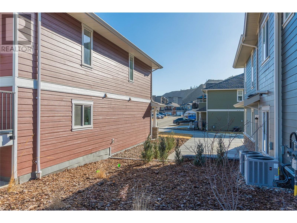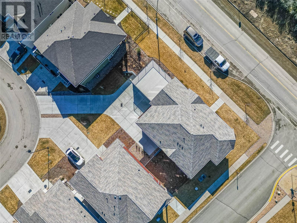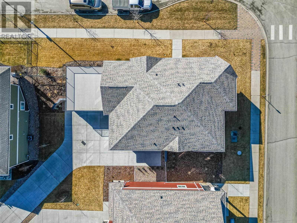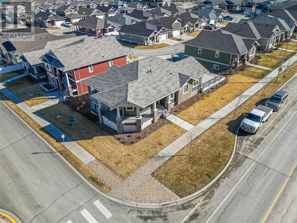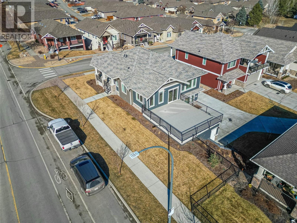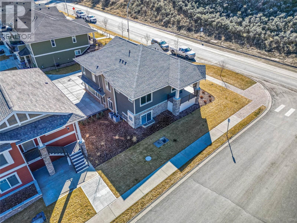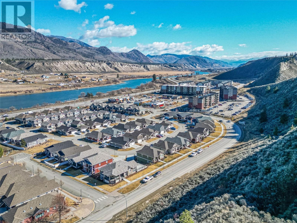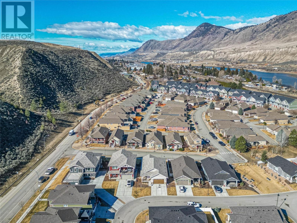200 Grand Boulevard Unit# 137 Kamloops, British Columbia V2C 0H3
$1,159,900Maintenance, Ground Maintenance, Property Management
$273.89 Monthly
Maintenance, Ground Maintenance, Property Management
$273.89 MonthlyCome and view this stunning new home built by a Kamloops Keystone Award-winning builder. This beautifully designed rancher offers over 1,800 sq. ft. on the main floor, making it perfect for those who want the convenience of one-level living. A one-bedroom legal suite provides the ideal space for family or extra income potential. The grand sundeck is perfect for entertaining guests or enjoying peaceful sunset evenings. With a spacious driveway offering plenty of parking, this low-maintenance home allows you to come and go with ease. Inside, the living room features elegant coffered ceilings that add a touch of sophistication and style. The massive kitchen and dining area provide the perfect setting for hosting large family gatherings. Don’t miss this incredible opportunity—schedule your viewing today! (id:24231)
Property Details
| MLS® Number | 10337685 |
| Property Type | Single Family |
| Neigbourhood | Valleyview |
| Community Name | Tydeman at Orchards Walk |
| Amenities Near By | Golf Nearby, Recreation, Shopping |
| Community Features | Recreational Facilities |
| Features | Level Lot, Corner Site |
| Parking Space Total | 2 |
Building
| Bathroom Total | 3 |
| Bedrooms Total | 3 |
| Amenities | Daycare, Recreation Centre |
| Appliances | Range, Refrigerator, Dishwasher, Microwave, Washer & Dryer |
| Architectural Style | Ranch |
| Basement Type | Full |
| Constructed Date | 2024 |
| Construction Style Attachment | Detached |
| Cooling Type | Central Air Conditioning |
| Exterior Finish | Other |
| Fireplace Fuel | Electric |
| Fireplace Present | Yes |
| Fireplace Type | Unknown |
| Flooring Type | Mixed Flooring |
| Heating Type | Forced Air |
| Roof Material | Asphalt Shingle |
| Roof Style | Unknown |
| Stories Total | 1 |
| Size Interior | 3436 Sqft |
| Type | House |
| Utility Water | Municipal Water |
Parking
| Attached Garage | 2 |
Land
| Access Type | Highway Access |
| Acreage | No |
| Land Amenities | Golf Nearby, Recreation, Shopping |
| Landscape Features | Level, Underground Sprinkler |
| Sewer | Municipal Sewage System |
| Size Irregular | 0.2 |
| Size Total | 0.2 Ac|under 1 Acre |
| Size Total Text | 0.2 Ac|under 1 Acre |
| Zoning Type | Unknown |
Rooms
| Level | Type | Length | Width | Dimensions |
|---|---|---|---|---|
| Basement | Bedroom | 16'10'' x 14'0'' | ||
| Basement | Full Bathroom | Measurements not available | ||
| Main Level | Bedroom | 10'1'' x 10'5'' | ||
| Main Level | Primary Bedroom | 12'4'' x 14'5'' | ||
| Main Level | Living Room | 16'6'' x 19'2'' | ||
| Main Level | Dining Room | 11'0'' x 12'0'' | ||
| Main Level | Kitchen | 10'4'' x 10'2'' | ||
| Main Level | Full Bathroom | Measurements not available | ||
| Main Level | Full Ensuite Bathroom | Measurements not available |
https://www.realtor.ca/real-estate/28103054/200-grand-boulevard-unit-137-kamloops-valleyview
Interested?
Contact us for more information
