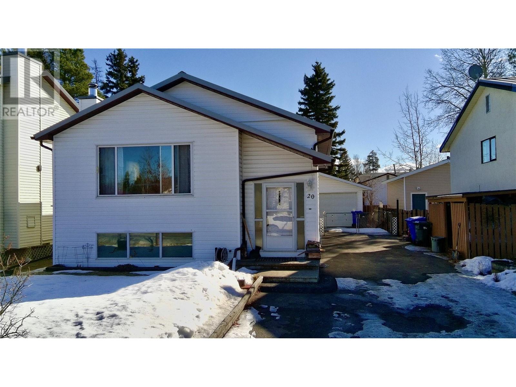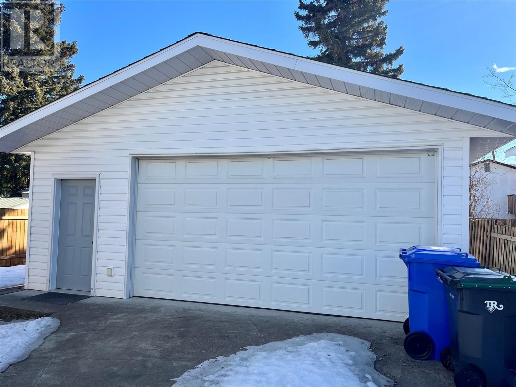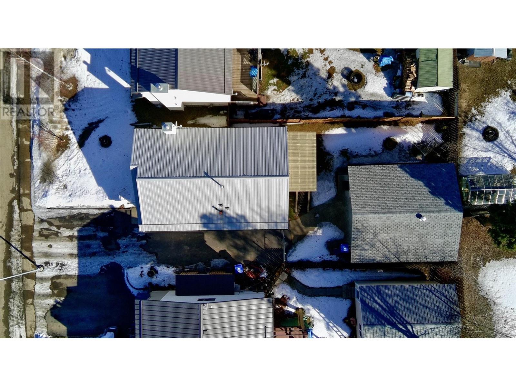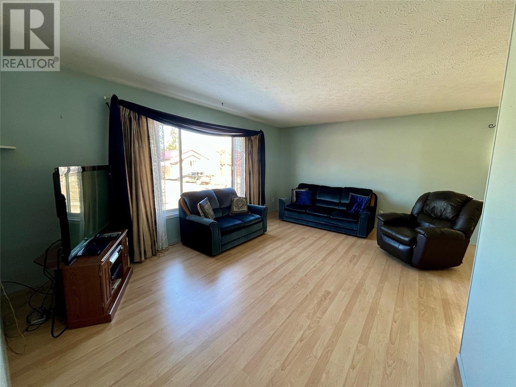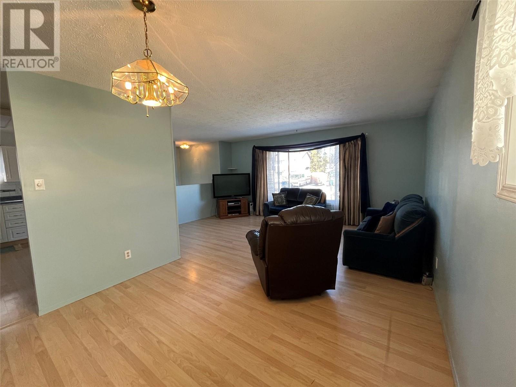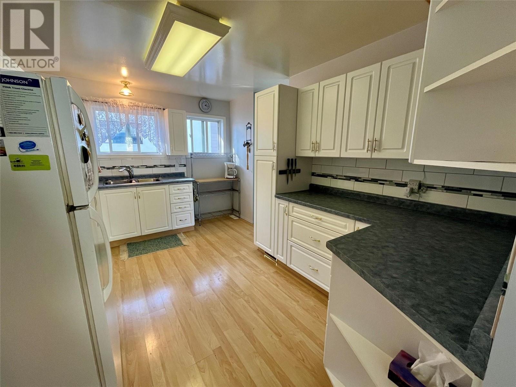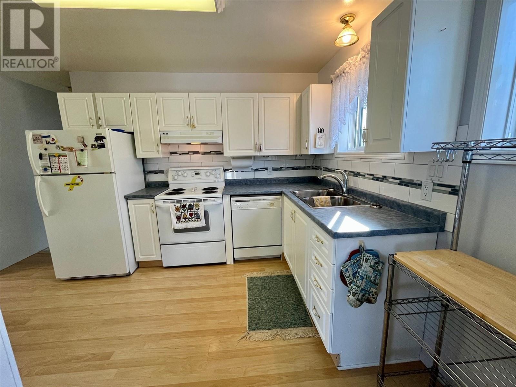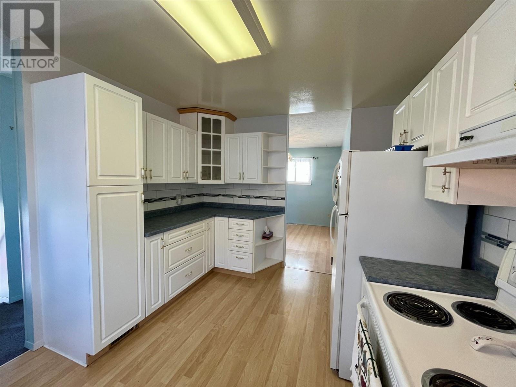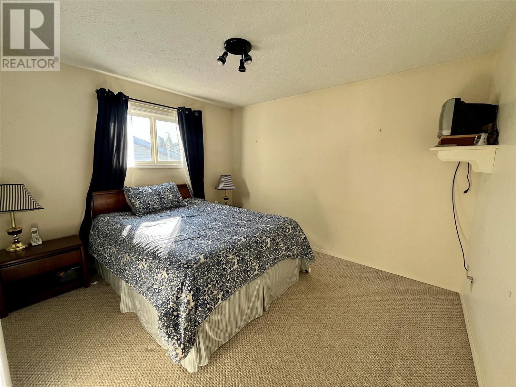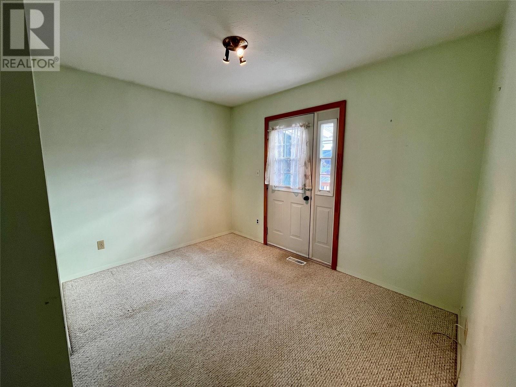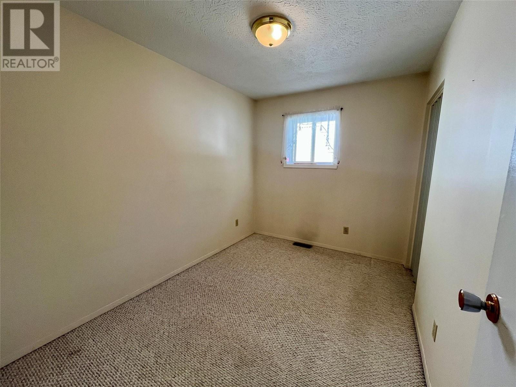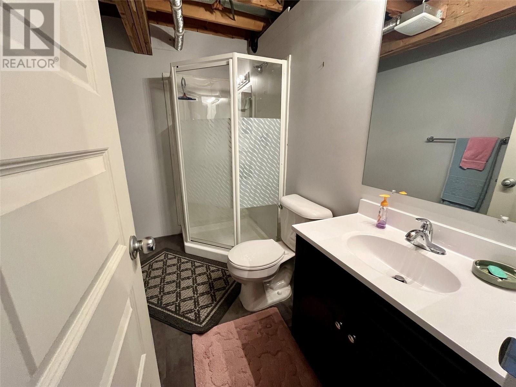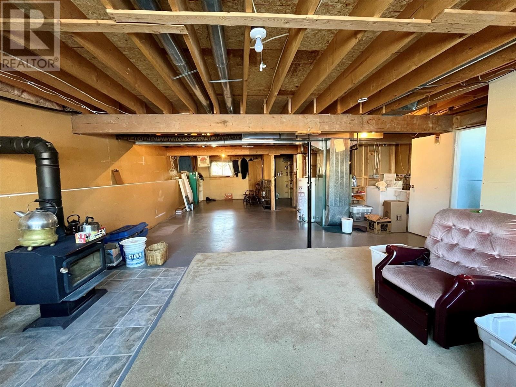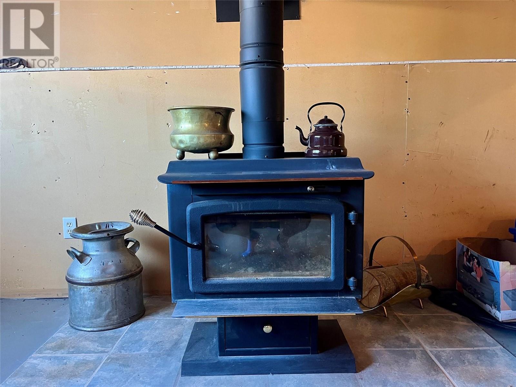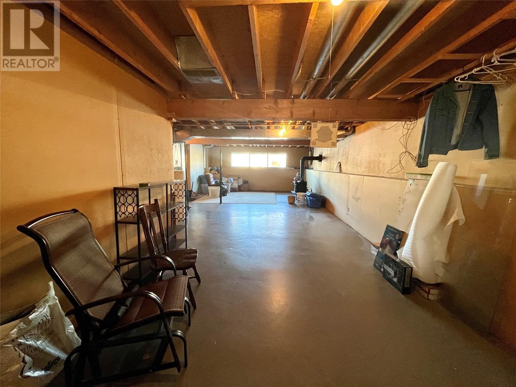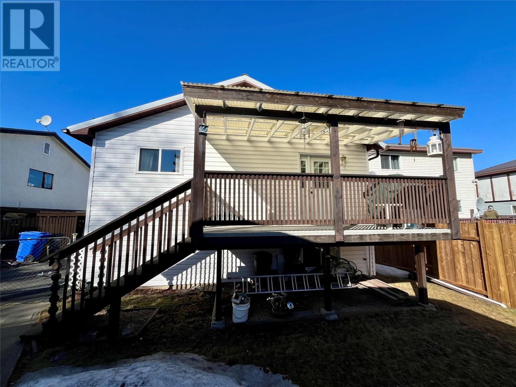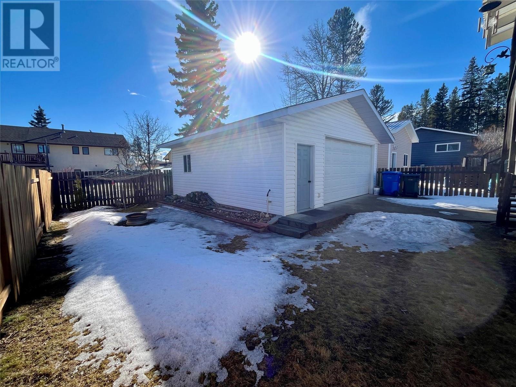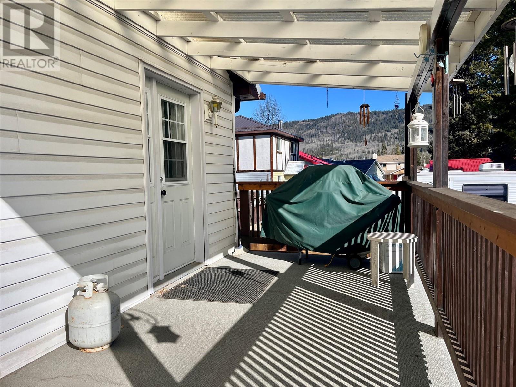3 Bedroom
2 Bathroom
1085 sqft
Forced Air
$299,900
Vacant and ready for its new owner! Nestled at the end of a peaceful cul-de-sac, this charming property offers the perfect blend of convenience and tranquility. With its prime location near a park, an elementary school, and the scenic 100-acre wood walking trails, outdoor enthusiasts will find plenty to explore just steps from home. The home features a spacious 24x26-foot garage, ideal for storage or parking, and a beautifully paved driveway that leads all the way back to the garage. Inside, the home boasts updated windows (replaced in 2009) and a durable tin roof, which was recently installed about two years ago. A cozy wood stove provides warmth and comfort, while a brand-new water heater ensures peace of mind. The unfinished basement offers a large storage room, providing ample space for all your belongings. If this property interests you, please feel free to reach out for a private viewing. (id:24231)
Property Details
|
MLS® Number
|
10338757 |
|
Property Type
|
Single Family |
|
Neigbourhood
|
Tumbler Ridge |
|
Parking Space Total
|
2 |
Building
|
Bathroom Total
|
2 |
|
Bedrooms Total
|
3 |
|
Constructed Date
|
1984 |
|
Construction Style Attachment
|
Detached |
|
Half Bath Total
|
1 |
|
Heating Type
|
Forced Air |
|
Stories Total
|
2 |
|
Size Interior
|
1085 Sqft |
|
Type
|
House |
|
Utility Water
|
Municipal Water |
Parking
Land
|
Acreage
|
No |
|
Sewer
|
Municipal Sewage System |
|
Size Irregular
|
0.12 |
|
Size Total
|
0.12 Ac|under 1 Acre |
|
Size Total Text
|
0.12 Ac|under 1 Acre |
|
Zoning Type
|
Unknown |
Rooms
| Level |
Type |
Length |
Width |
Dimensions |
|
Second Level |
Recreation Room |
|
|
38'9'' x 17'9'' |
|
Second Level |
Storage |
|
|
12'10'' x 11'1'' |
|
Second Level |
Laundry Room |
|
|
8'11'' x 8' |
|
Second Level |
3pc Bathroom |
|
|
Measurements not available |
|
Main Level |
Bedroom |
|
|
11'3'' x 7'10'' |
|
Main Level |
Bedroom |
|
|
10'11'' x 8'10'' |
|
Main Level |
Primary Bedroom |
|
|
10'6'' x 11'4'' |
|
Main Level |
Full Bathroom |
|
|
Measurements not available |
|
Main Level |
Dining Room |
|
|
8'5'' x 11'3'' |
|
Main Level |
Living Room |
|
|
12' x 17'7'' |
|
Main Level |
Kitchen |
|
|
10'4'' x 13'7'' |
https://www.realtor.ca/real-estate/28066222/20-dawson-place-tumbler-ridge-tumbler-ridge
