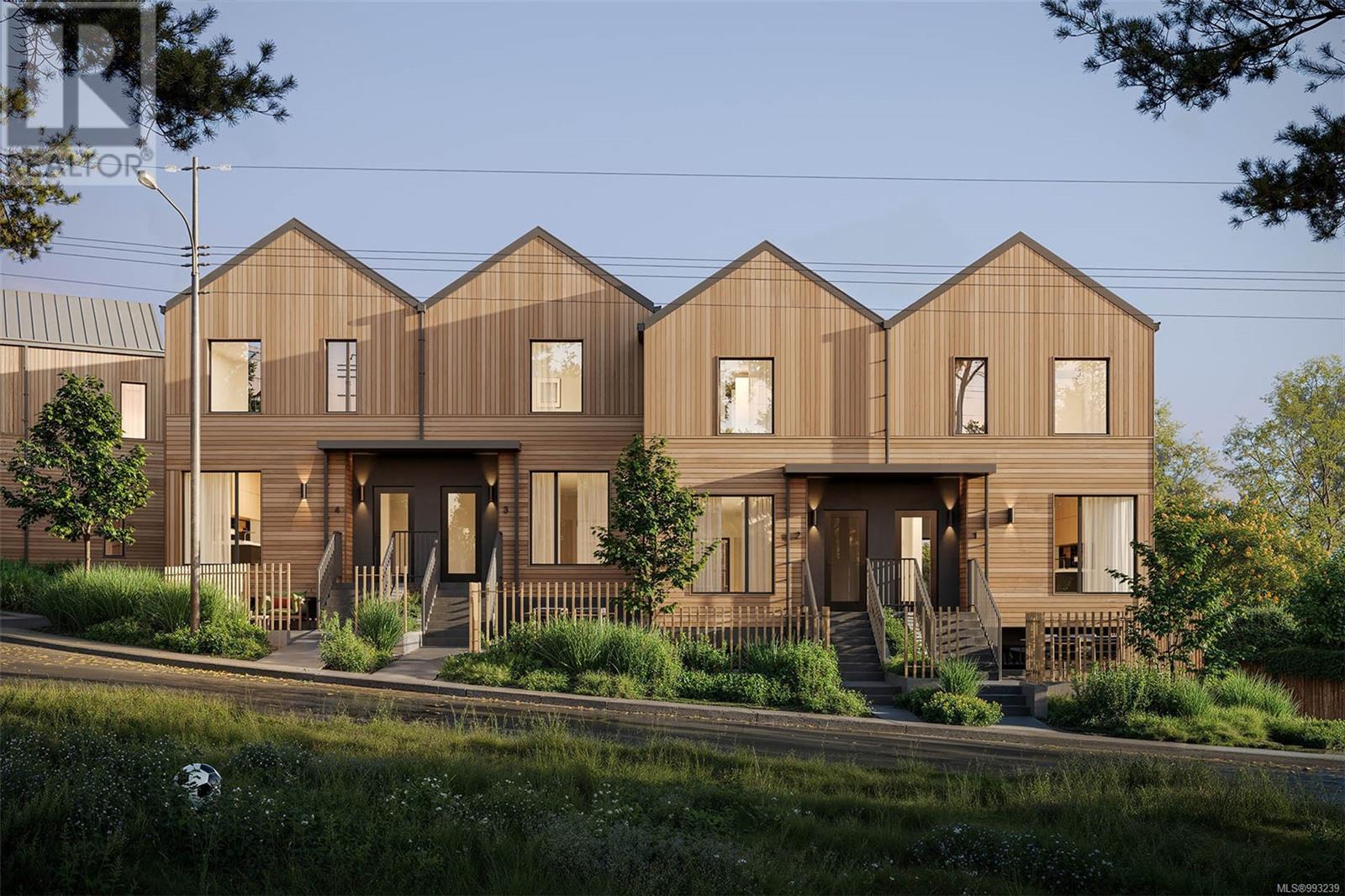2 1520 Louise Pl Saanich, British Columbia V8P 2T8
$1,139,900Maintenance,
$401 Monthly
Maintenance,
$401 MonthlyIntroducing Harper by Formwell, a noteworthy collection of coastal modern townhomes in the lush and tree-lined Cedar Hill neighbourhood. Overlooking a quiet cul-de-sac, this striking home boasts enduring architecture and single-family home inspired living with an expansive south-facing 200sf patio, separate balcony, and an attached garage. A meticulously refined interior, designed by Bidgood, overflows with beauty and functionality, featuring an elevated kitchen with slim-shaker cabinetry, generous built-ins, Caesarstone counters and built-in wall oven and induction cooktop by Bosch. Tranquility and convenience are infused throughout the upper floor, with three generous bedrooms, main bathroom, and laundry with separate linen closet. Primary features a voluminous walk-in closet and lavish ensuite with custom cabinetry and terrazzo heated tile flooring. Downstairs, enjoy a fourth bedroom and ample storage. Comfortable living with ERV and A/C. Completing in spring 2026. Price + GST. (id:24231)
Property Details
| MLS® Number | 993239 |
| Property Type | Single Family |
| Neigbourhood | Cedar Hill |
| Community Features | Pets Allowed, Family Oriented |
| Features | Central Location, Cul-de-sac, See Remarks, Other |
| Parking Space Total | 1 |
| Plan | Epp135801 |
Building
| Bathroom Total | 3 |
| Bedrooms Total | 4 |
| Constructed Date | 2026 |
| Cooling Type | Air Conditioned, Partially Air Conditioned |
| Heating Type | Other, Heat Pump |
| Size Interior | 1843 Sqft |
| Total Finished Area | 1589 Sqft |
| Type | Row / Townhouse |
Land
| Acreage | No |
| Size Irregular | 1589 |
| Size Total | 1589 Sqft |
| Size Total Text | 1589 Sqft |
| Zoning Type | Residential |
Rooms
| Level | Type | Length | Width | Dimensions |
|---|---|---|---|---|
| Second Level | Bathroom | 3-Piece | ||
| Second Level | Bedroom | 9 ft | 9 ft x Measurements not available | |
| Second Level | Bedroom | 10 ft | Measurements not available x 10 ft | |
| Second Level | Ensuite | 5-Piece | ||
| Second Level | Primary Bedroom | 11 ft | Measurements not available x 11 ft | |
| Lower Level | Storage | 5 ft | 5 ft x Measurements not available | |
| Lower Level | Bedroom | 12 ft | 12 ft x Measurements not available | |
| Main Level | Bathroom | 2-Piece | ||
| Main Level | Balcony | 6 ft | Measurements not available x 6 ft | |
| Main Level | Living Room | 11'6 x 12'9 | ||
| Main Level | Kitchen | 9'4 x 15'10 | ||
| Main Level | Dining Room | 9'4 x 9'4 |
https://www.realtor.ca/real-estate/28133497/2-1520-louise-pl-saanich-cedar-hill
Interested?
Contact us for more information













