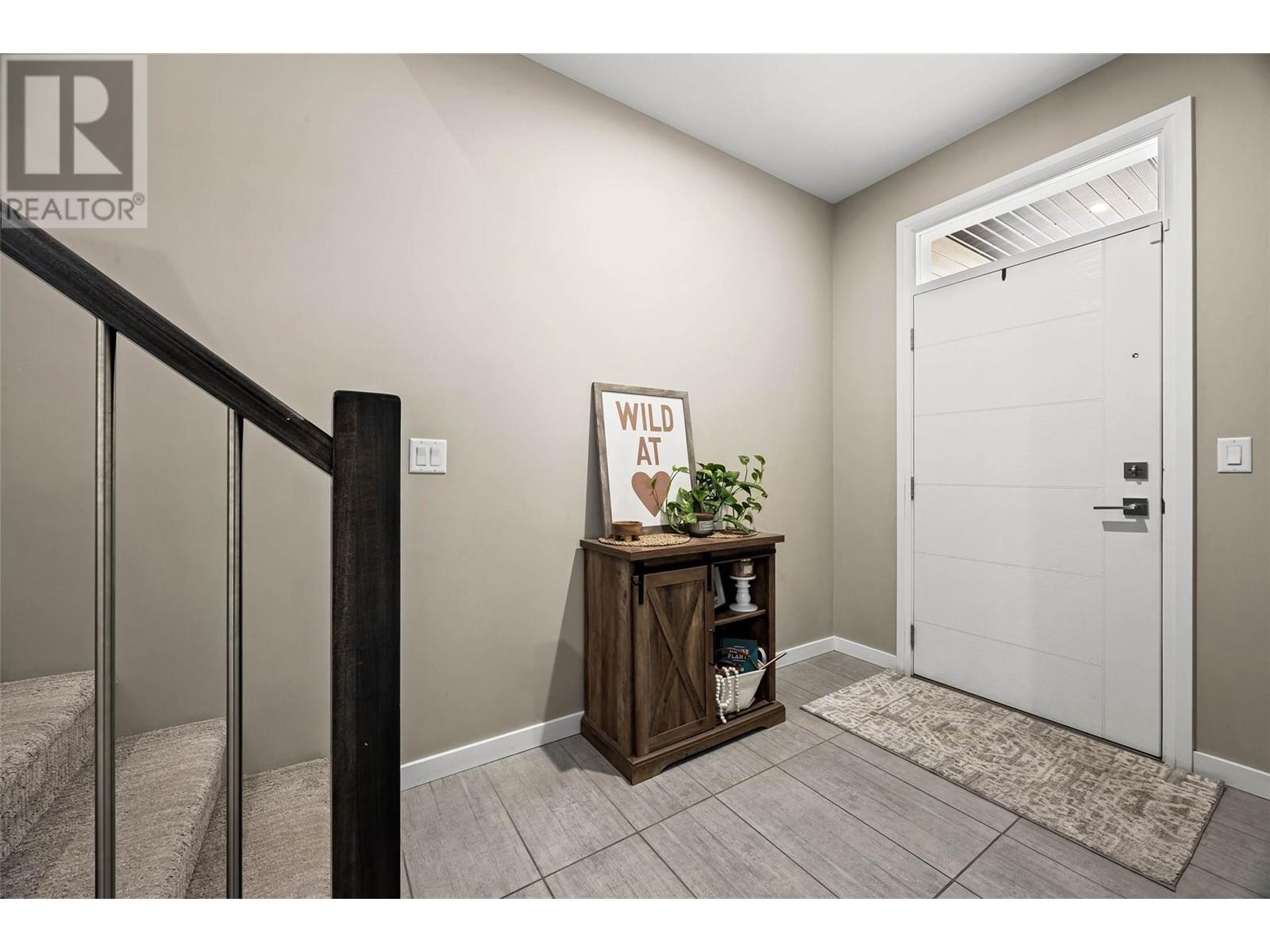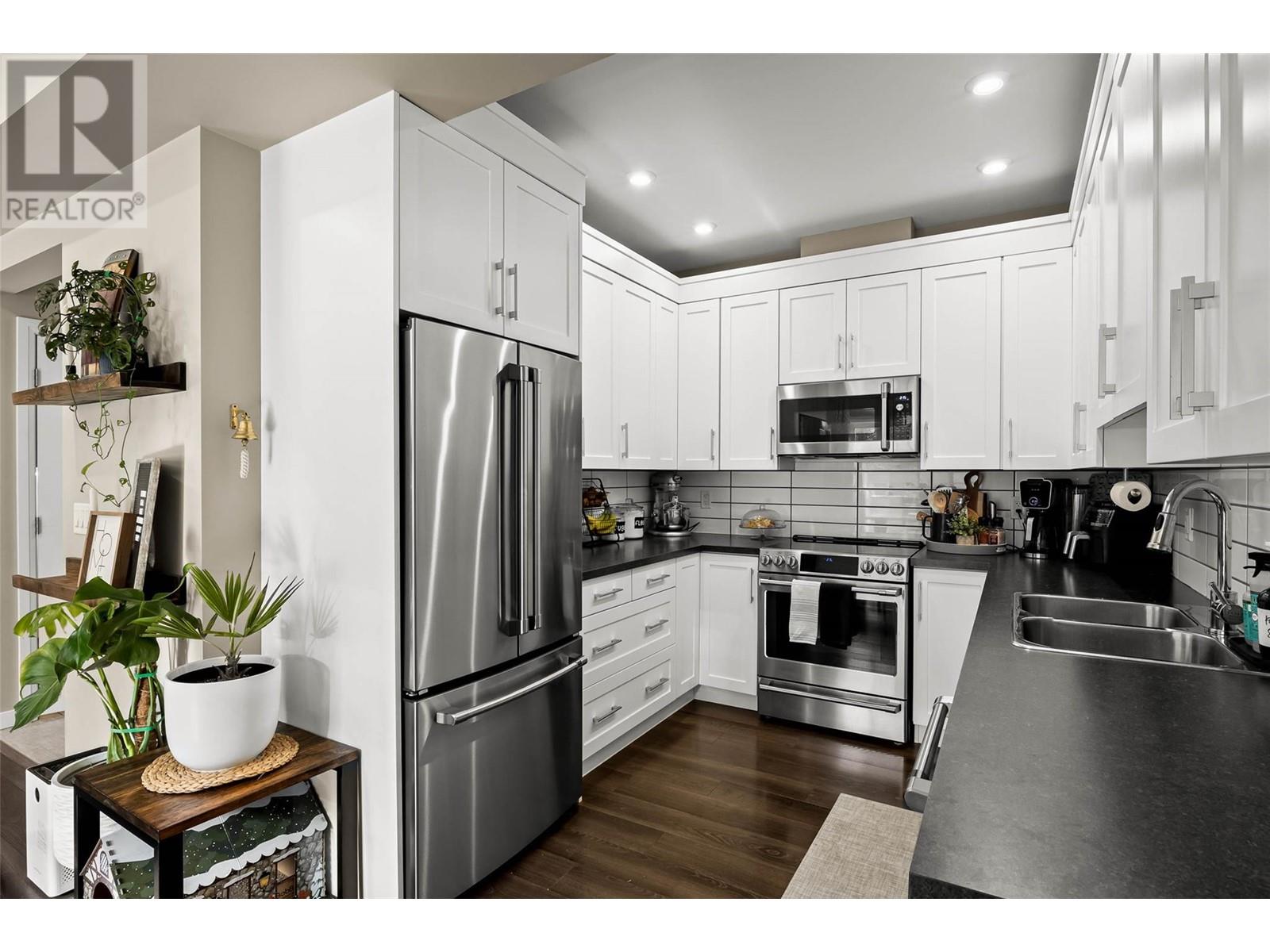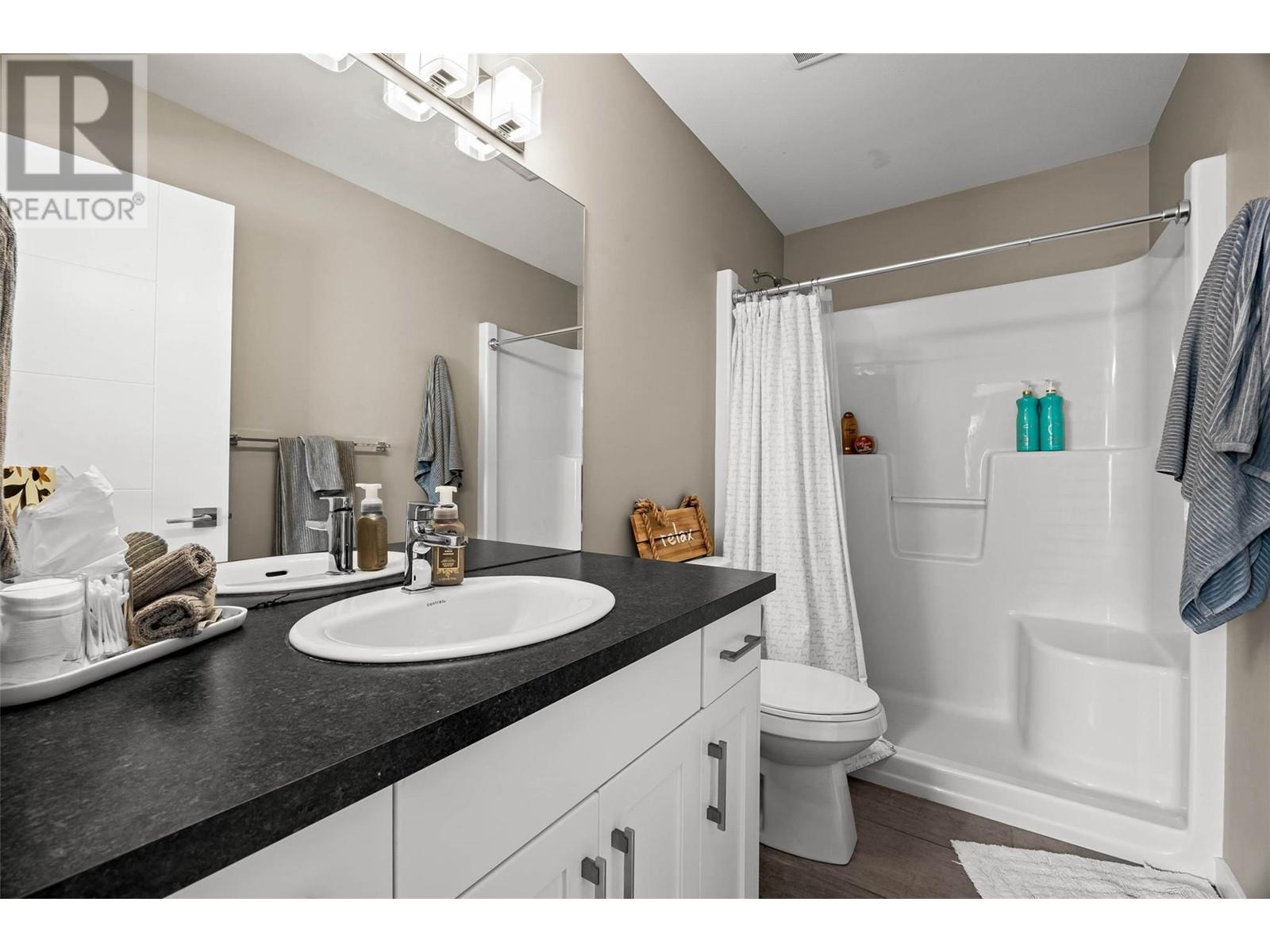1993 Qu'appelle Boulevard Unit# 139 Kamloops, British Columbia V2E 0C2
$619,900Maintenance, Insurance, Property Management, Other, See Remarks, Sewer, Water
$328.37 Monthly
Maintenance, Insurance, Property Management, Other, See Remarks, Sewer, Water
$328.37 Monthly3-Bedroom, 4-Bathroom Townhome in Silverwood Pointe. Welcome to this stunning, fully finished townhome nestled in the sought-after Juniper West community! Thoughtfully designed with modern finishes and charming character, this three-level home offers a spacious and functional layout. The main floor offers a welcoming foyer which leads to a bright and cozy living room with high ceilings and large windows for an open, airy feel. A gourmet kitchen with stainless-steel appliances, ample cabinetry, and a generous dining area which walks out to a private, fully maintained backyard with gas BBQ hookup for easy outdoor entertaining. Also on the main floor is a 2-piece powder room. The upper level includes three spacious bedrooms, each with large windows for natural light. The primary suite offers walk-in closet and spa-like ensuite featuring an oversized walk-in shower. Convenient laundry room on the same floor as the bedrooms. 4-piece main bathroom for family or guests. The fully finished basement offers an expansive rec room for family movie nights or a playroom and full bathroom for added convenience. Walking distance to playground, bike ranch, local shop, school and more! Don't miss out—book your private showing today! (id:24231)
Property Details
| MLS® Number | 10341823 |
| Property Type | Single Family |
| Neigbourhood | Juniper Ridge |
| Community Name | Silverwood Pointe |
| Amenities Near By | Park, Recreation, Schools, Shopping |
| Parking Space Total | 1 |
Building
| Bathroom Total | 4 |
| Bedrooms Total | 3 |
| Appliances | Refrigerator, Dishwasher, Oven - Electric, Range - Electric, Microwave, Washer & Dryer |
| Architectural Style | Split Level Entry |
| Basement Type | Full |
| Constructed Date | 2015 |
| Construction Style Attachment | Attached |
| Construction Style Split Level | Other |
| Cooling Type | Central Air Conditioning |
| Exterior Finish | Brick, Composite Siding |
| Fireplace Fuel | Electric |
| Fireplace Present | Yes |
| Fireplace Type | Unknown |
| Flooring Type | Mixed Flooring |
| Half Bath Total | 1 |
| Heating Type | Forced Air |
| Roof Material | Asphalt Shingle |
| Roof Style | Unknown |
| Stories Total | 3 |
| Size Interior | 2000 Sqft |
| Type | Row / Townhouse |
| Utility Water | Municipal Water |
Parking
| Attached Garage | 1 |
| Other |
Land
| Access Type | Easy Access |
| Acreage | No |
| Land Amenities | Park, Recreation, Schools, Shopping |
| Landscape Features | Landscaped |
| Sewer | Municipal Sewage System |
| Size Total Text | Under 1 Acre |
| Zoning Type | Unknown |
Rooms
| Level | Type | Length | Width | Dimensions |
|---|---|---|---|---|
| Second Level | 3pc Bathroom | Measurements not available | ||
| Second Level | 4pc Bathroom | Measurements not available | ||
| Second Level | Bedroom | 10'0'' x 11'0'' | ||
| Second Level | Primary Bedroom | 13'0'' x 11'0'' | ||
| Second Level | Bedroom | 10'8'' x 9'8'' | ||
| Basement | 4pc Bathroom | Measurements not available | ||
| Basement | Recreation Room | 11'0'' x 24'0'' | ||
| Main Level | 2pc Bathroom | Measurements not available | ||
| Main Level | Living Room | 15'0'' x 12'0'' | ||
| Main Level | Dining Room | 9'0'' x 10'0'' | ||
| Main Level | Kitchen | 9'0'' x 11'6'' |
https://www.realtor.ca/real-estate/28115055/1993-quappelle-boulevard-unit-139-kamloops-juniper-ridge
Interested?
Contact us for more information
































