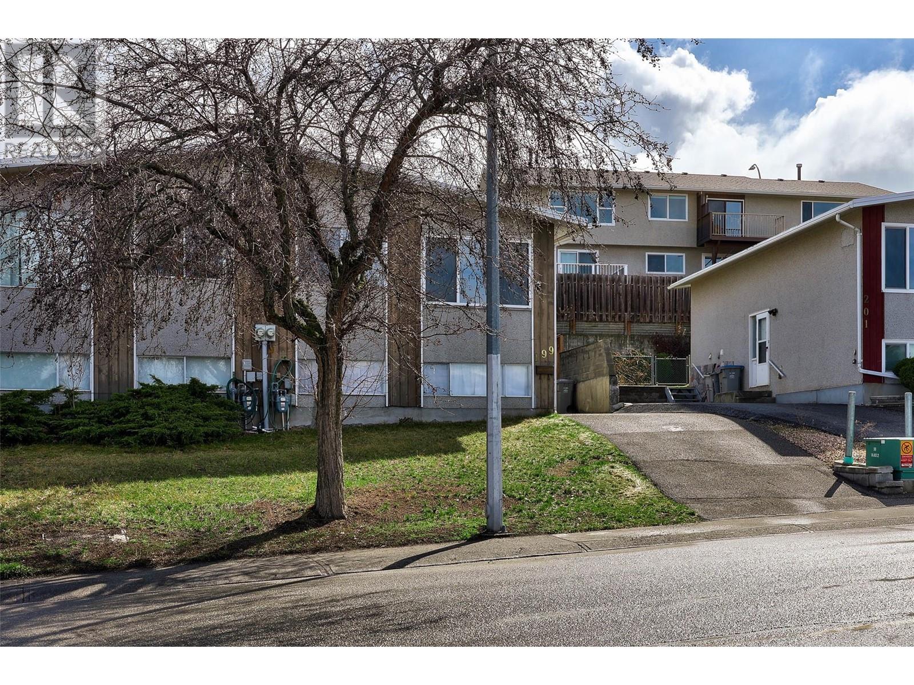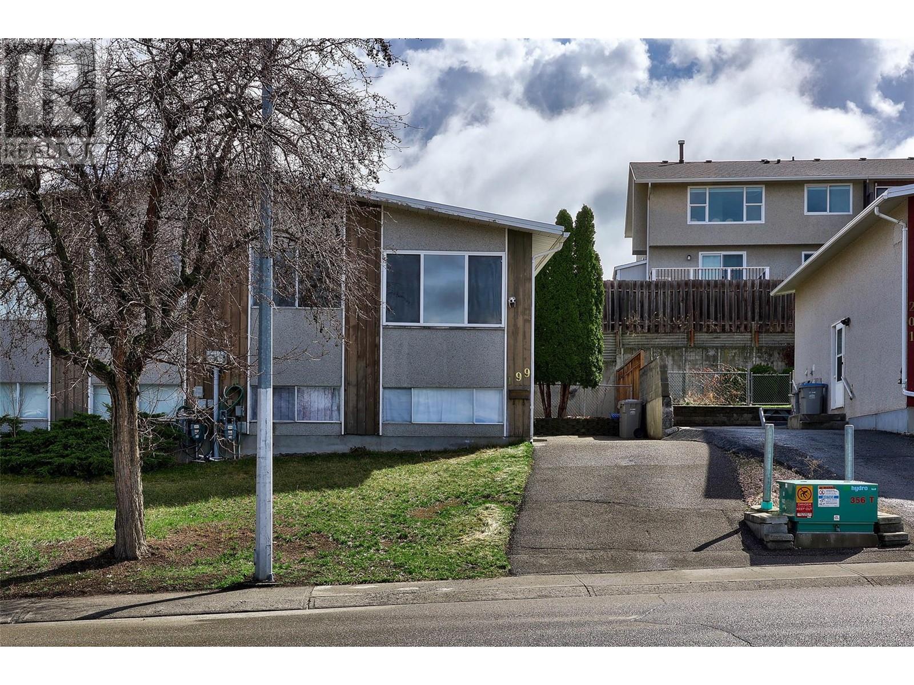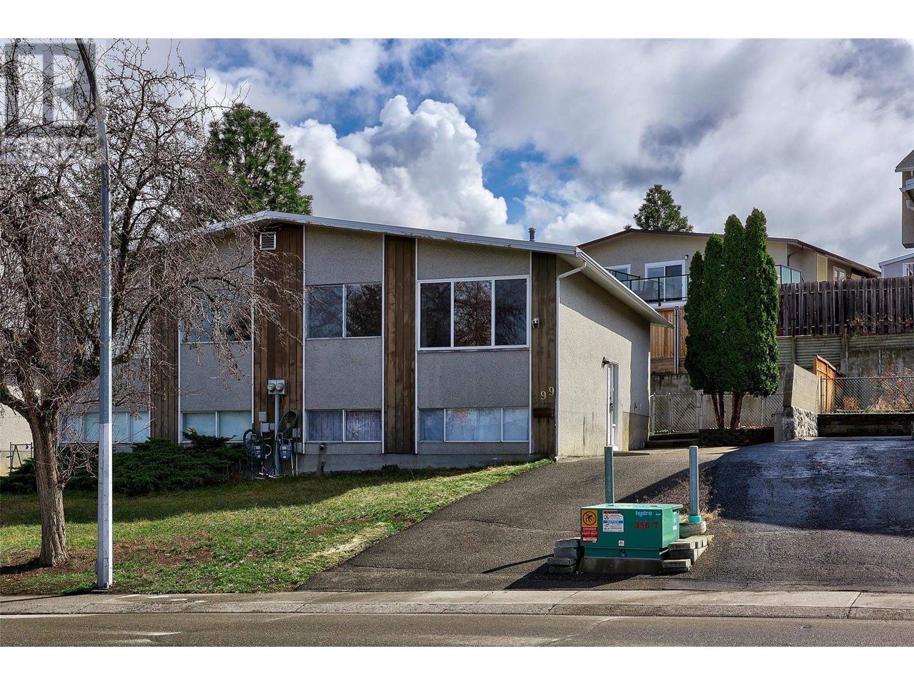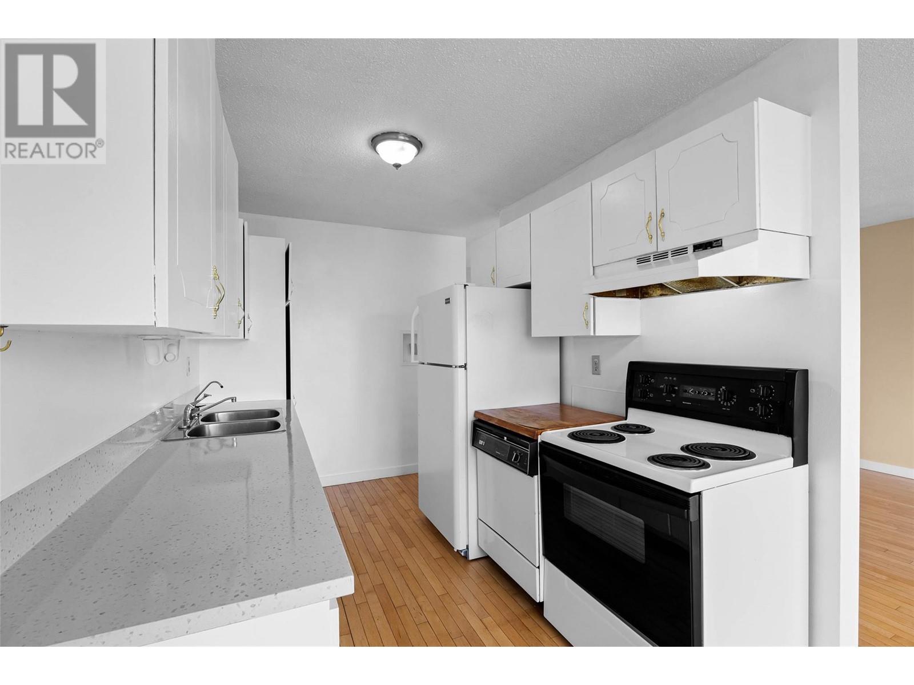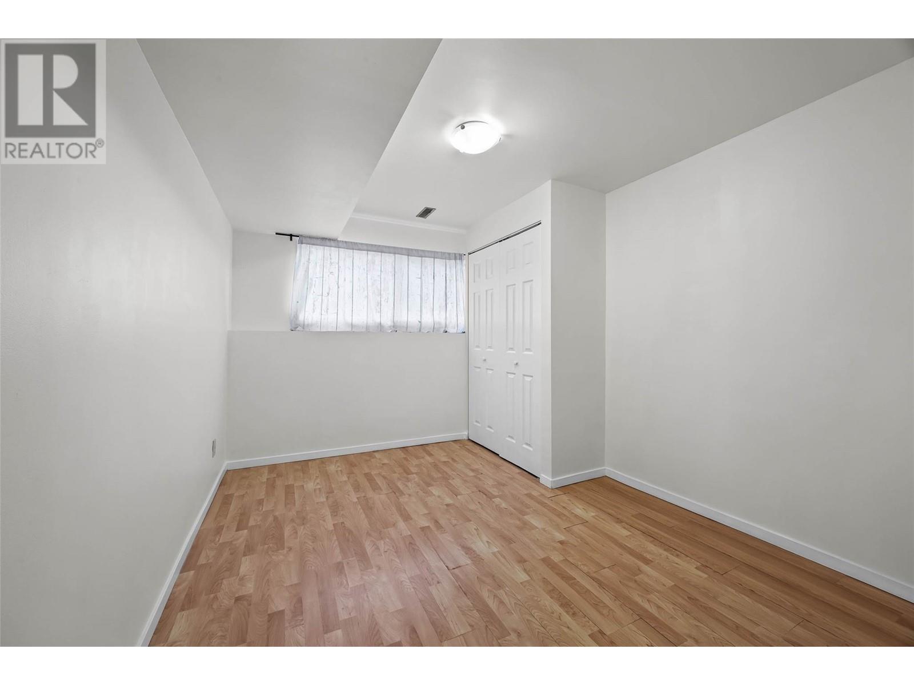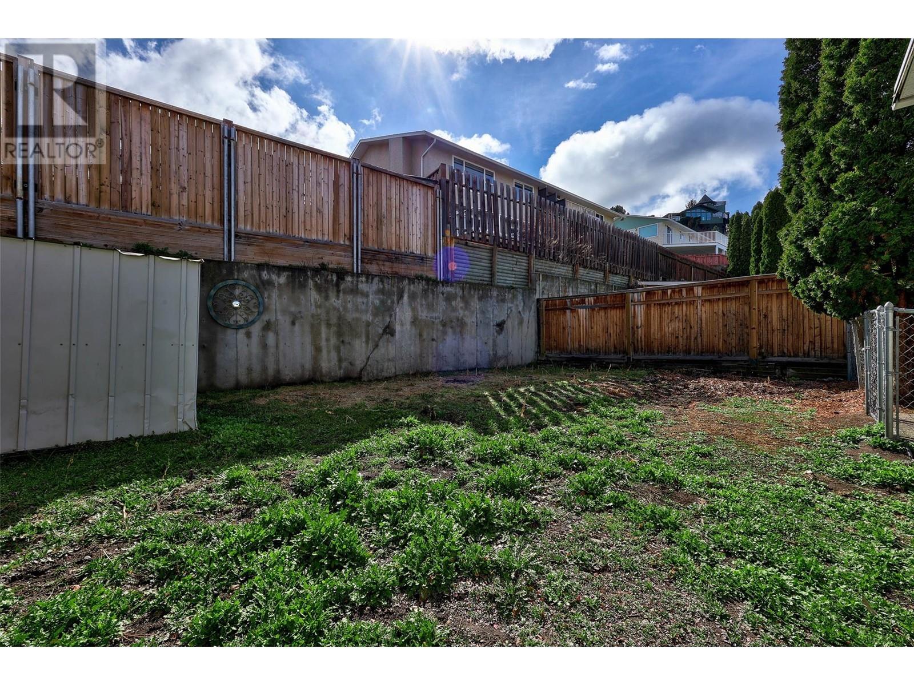199 Mcgill Road Kamloops, British Columbia V2C 1M2
5 Bedroom
2 Bathroom
1440 sqft
Other
Central Air Conditioning
Forced Air, See Remarks
$549,900
Walking distance to TRU! Great floor plan with 5 bedrooms and 2 bathrooms. The main floor features ¾ hardwood floors throughout - easy to restore to its original beauty! Fenced backyard, and the driveway can accommodate two cars. Ideal for students attending TRU or a great investment property! Previously rented to TRU students for $900 per room ($4,500 per month in income). Located just a 5-10 minute walk from grocery stores, with public transportation at the doorstep. Only a 15-20 minute walk to downtown and all the amenities you need. A must-see property with quick possession available! (id:24231)
Property Details
| MLS® Number | 10340767 |
| Property Type | Single Family |
| Neigbourhood | Sahali |
Building
| Bathroom Total | 2 |
| Bedrooms Total | 5 |
| Architectural Style | Other |
| Basement Type | Full |
| Constructed Date | 1976 |
| Cooling Type | Central Air Conditioning |
| Flooring Type | Carpeted |
| Heating Type | Forced Air, See Remarks |
| Roof Material | Tar & Gravel |
| Roof Style | Unknown |
| Stories Total | 1 |
| Size Interior | 1440 Sqft |
| Type | Duplex |
| Utility Water | Municipal Water |
Land
| Acreage | No |
| Sewer | Municipal Sewage System |
| Size Irregular | 0.07 |
| Size Total | 0.07 Ac|under 1 Acre |
| Size Total Text | 0.07 Ac|under 1 Acre |
| Zoning Type | Unknown |
Rooms
| Level | Type | Length | Width | Dimensions |
|---|---|---|---|---|
| Basement | Storage | 2'11'' x 5'8'' | ||
| Basement | Laundry Room | 11'2'' x 4'1'' | ||
| Basement | Bedroom | 13'11'' x 8'11'' | ||
| Basement | Bedroom | 17'6'' x 9' | ||
| Basement | Bedroom | 12'1'' x 9'5'' | ||
| Basement | 4pc Bathroom | 12'2'' x 5'3'' | ||
| Main Level | Bedroom | 10'4'' x 8'11'' | ||
| Main Level | Primary Bedroom | 14'8'' x 10'1'' | ||
| Main Level | Kitchen | 10'8'' x 7'4'' | ||
| Main Level | Dining Room | 8'6'' x 7'9'' | ||
| Main Level | Living Room | 17'9'' x 11'8'' | ||
| Main Level | 4pc Bathroom | 8'9'' x 4'11'' |
https://www.realtor.ca/real-estate/28098089/199-mcgill-road-kamloops-sahali
Interested?
Contact us for more information
