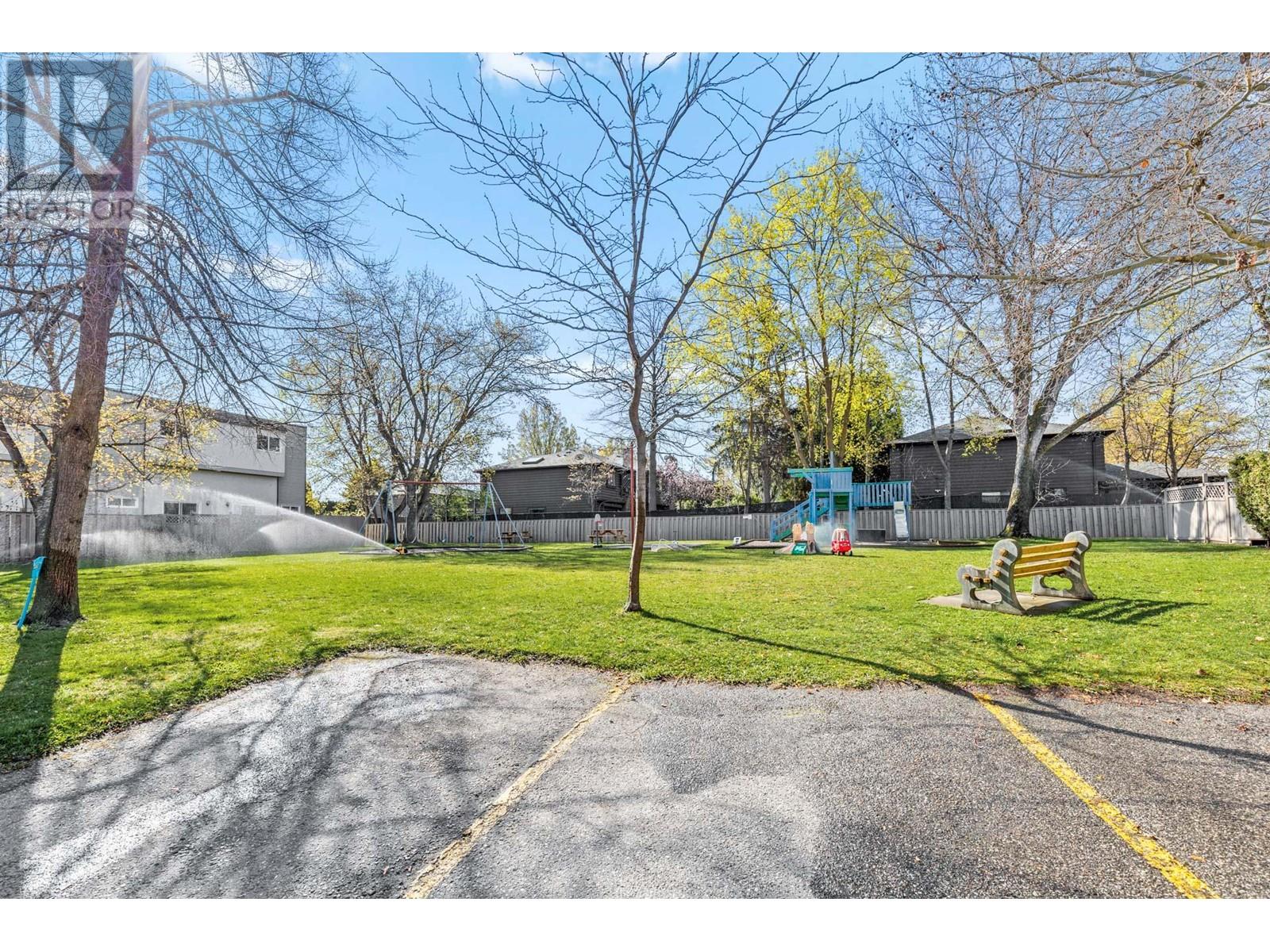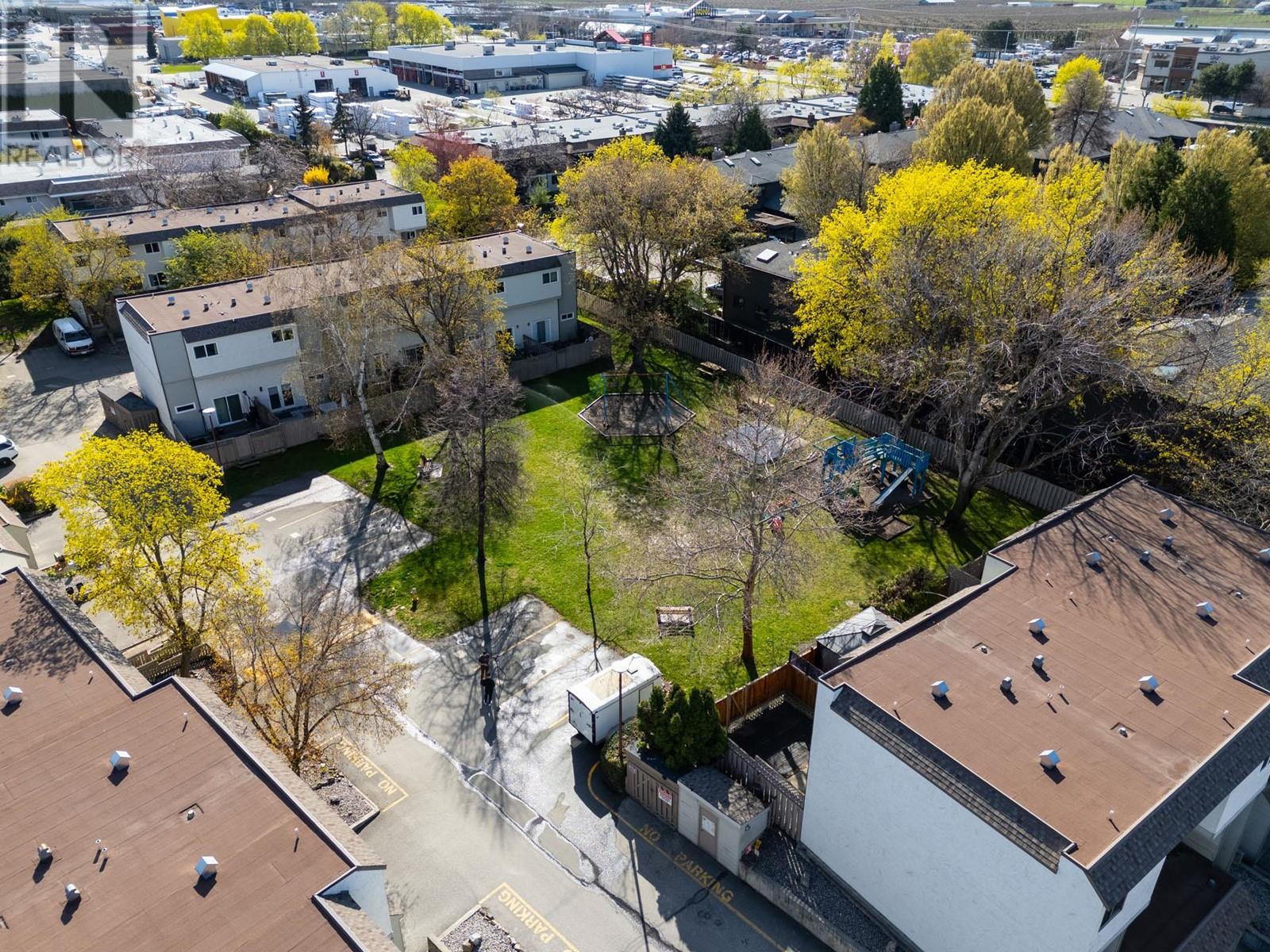1985 Burtch Road Unit# 10 Kelowna, British Columbia V1Y 4B4
$551,300Maintenance, Reserve Fund Contributions, Ground Maintenance, Property Management, Other, See Remarks, Sewer, Waste Removal, Water
$366.57 Monthly
Maintenance, Reserve Fund Contributions, Ground Maintenance, Property Management, Other, See Remarks, Sewer, Waste Removal, Water
$366.57 MonthlyWelcome to your ideal family home at Greystokes Gardens. This is an attractive end unit with a very smart modern layout that offers an open feel with high ceilings. The main floor offers a bathroom, a large living room with access to a very private fenced patio and yard space that conveniently backs up to the park and green space. The second floor is your kitchen and dining room that overlooks the living room, giving the home a modern New York loft vibe. Upstairs offers a true three bedrooms, a full bathroom, and extra storage space, perhaps even a custom space for the pooch or kids playhouse. Rounding out the value is a full crawl space and storage space under the home, accessible from the carport. There covered carport is set up for tandem parking, and a third designated parking spot is just steps away. This home is offering immediate possession. Book your private tour, it's even better to see it in person! (id:24231)
Property Details
| MLS® Number | 10344119 |
| Property Type | Single Family |
| Neigbourhood | Springfield/Spall |
| Community Name | Greystokes Gardens |
| Community Features | Pets Allowed |
| Parking Space Total | 3 |
Building
| Bathroom Total | 2 |
| Bedrooms Total | 3 |
| Appliances | Refrigerator, Dryer, Range - Electric, Washer |
| Architectural Style | Split Level Entry |
| Constructed Date | 1978 |
| Construction Style Attachment | Attached |
| Construction Style Split Level | Other |
| Cooling Type | Wall Unit |
| Flooring Type | Laminate, Linoleum |
| Half Bath Total | 1 |
| Heating Type | Baseboard Heaters |
| Stories Total | 4 |
| Size Interior | 1124 Sqft |
| Type | Row / Townhouse |
| Utility Water | Municipal Water |
Parking
| Carport | |
| Stall |
Land
| Acreage | No |
| Sewer | Municipal Sewage System |
| Size Total Text | Under 1 Acre |
| Zoning Type | Unknown |
Rooms
| Level | Type | Length | Width | Dimensions |
|---|---|---|---|---|
| Second Level | Living Room | 15'10'' x 11' | ||
| Second Level | Laundry Room | 7'10'' x 6' | ||
| Second Level | Partial Bathroom | 7'10'' x 6' | ||
| Third Level | Dining Room | 10'11'' x 8'10'' | ||
| Third Level | Kitchen | 10'11'' x 8'10'' | ||
| Third Level | Storage | 6' x 7'10'' | ||
| Fourth Level | Storage | 3'4'' x 3'4'' | ||
| Fourth Level | Bedroom | 10'11'' x 8'6'' | ||
| Fourth Level | Bedroom | 11'4'' x 8'6'' | ||
| Fourth Level | 3pc Bathroom | 7'9'' x 7'3'' | ||
| Fourth Level | Primary Bedroom | 14'7'' x 9'9'' | ||
| Main Level | Storage | 11'10'' x 3'11'' | ||
| Main Level | Foyer | 11' x 3'11'' |
https://www.realtor.ca/real-estate/28184323/1985-burtch-road-unit-10-kelowna-springfieldspall
Interested?
Contact us for more information












































