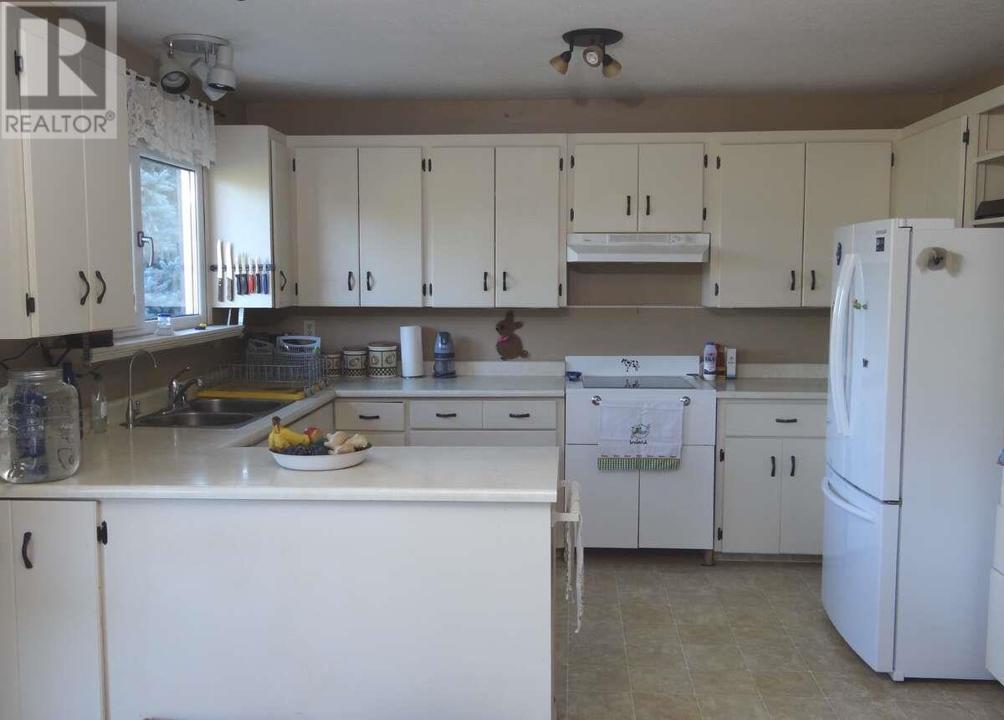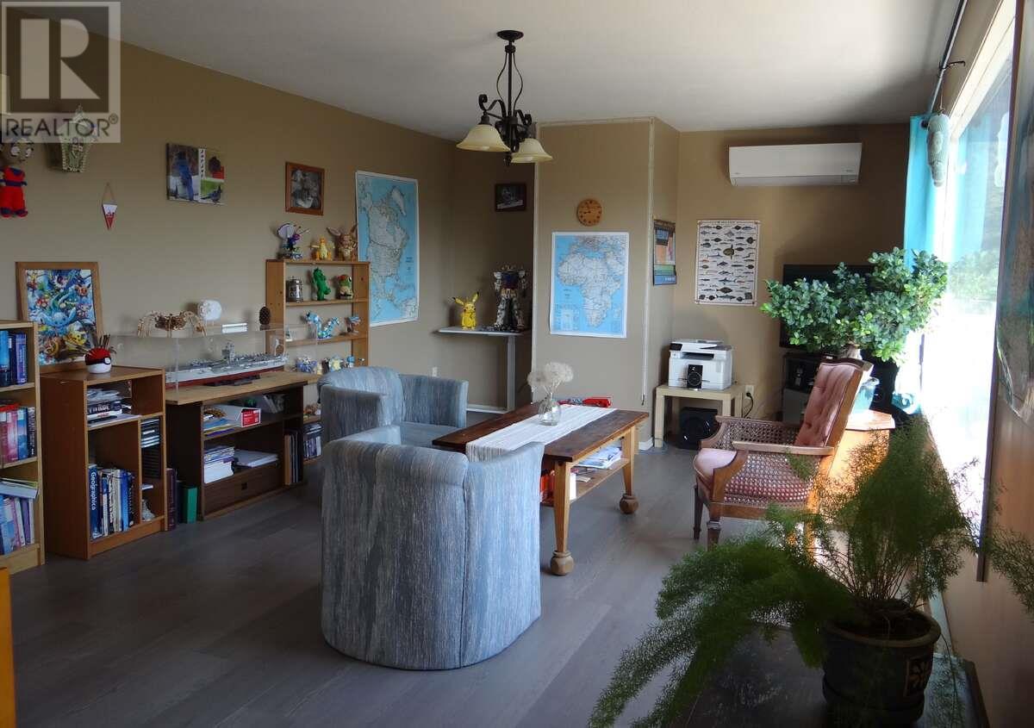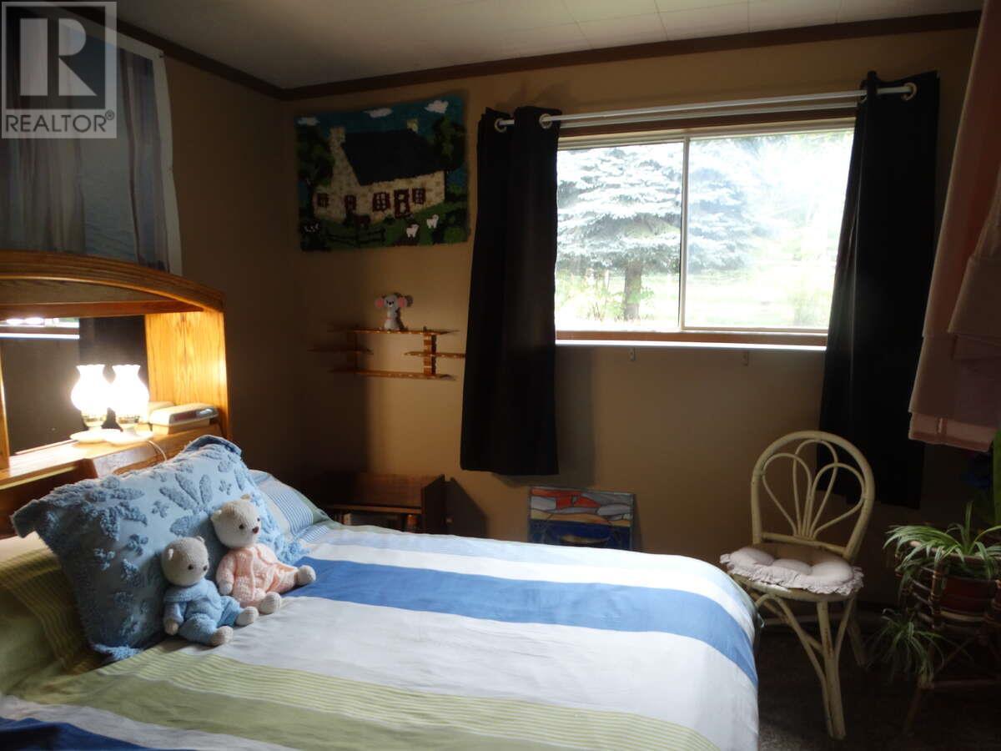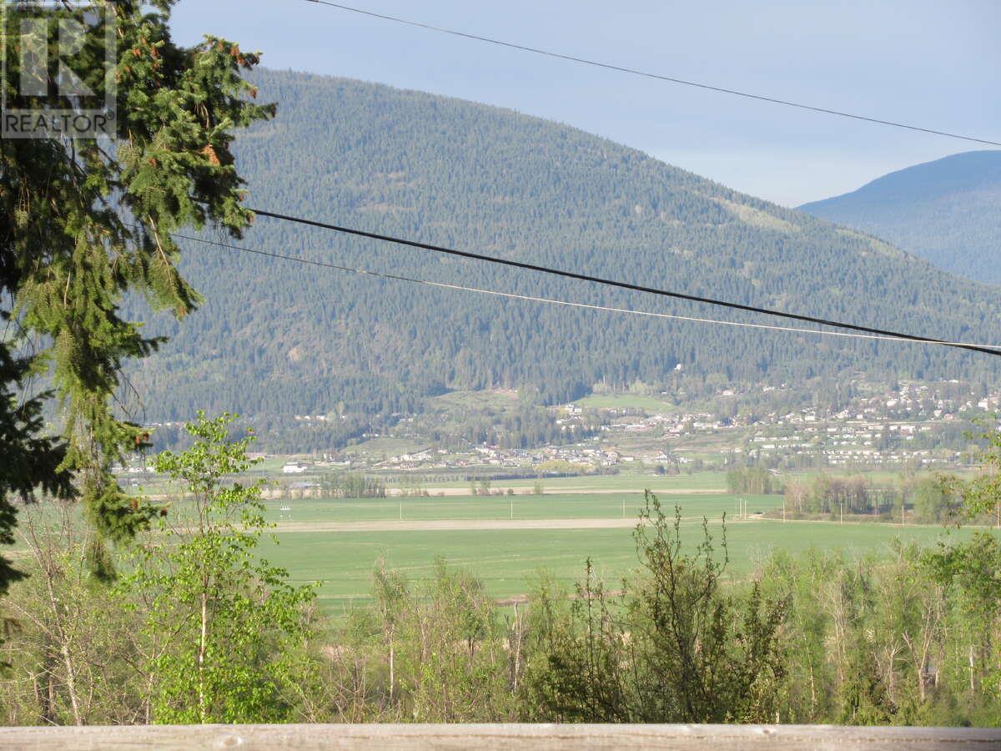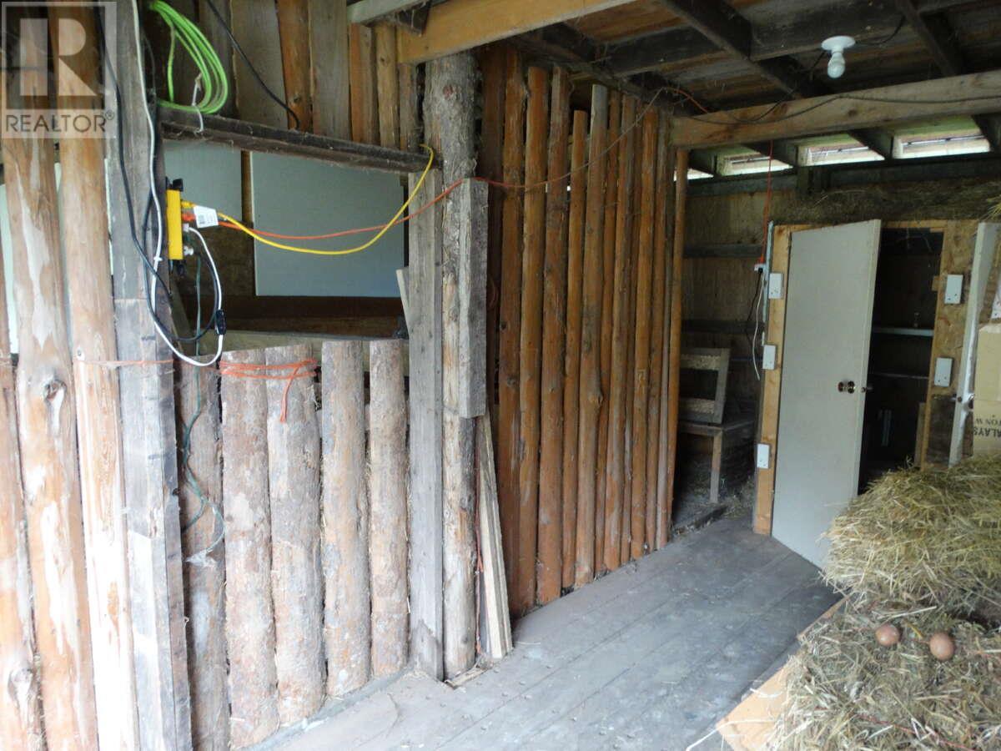4 Bedroom
2 Bathroom
1990 sqft
Other
Heat Pump
Baseboard Heaters, Heat Pump, See Remarks
Acreage
$599,000
For more information, please click Brochure button. Located in peaceful West Creston, this 1.6-acre property offers stunning views of the Creston Valley and Kootenay River. The 4-bed, 2-bath home is designed for comfort with two Fujitsu heat pumps (installed in 2018), a cozy wood-burning stove, and baseboard heating throughout. Enjoy the outdoors with a fenced vegetable garden, fruit trees (cherry, Italian plums, nectarines), a backyard gazebo, and a large wood-fenced area suitable for livestock, complete with an electric-fenced section for added protection. A standout feature is the 25' x 18' heated and fully powered workshop/garage with a wood stove, perfect for projects or a home business. Additional storage includes two separate garage spaces and a barn with chicken coops and a loft. Relax on the 40' x 8' sundeck while taking in panoramic valley views. Upgraded double and triple-glazed windows enhance energy efficiency. A spacious carport accommodates two vehicles, with extra driveway parking. Despite its rural charm, the town of Creston is just 10 minutes away. The property also features well water, ensuring a reliable water source, and a fully fenced backyard for privacy and security. With ample space for expansion, gardening, or livestock, this is a unique opportunity for those looking to embrace a country lifestyle while staying close to town amenities. (id:24231)
Property Details
|
MLS® Number
|
10340386 |
|
Property Type
|
Single Family |
|
Neigbourhood
|
West Creston |
|
Parking Space Total
|
20 |
Building
|
Bathroom Total
|
2 |
|
Bedrooms Total
|
4 |
|
Appliances
|
Refrigerator, Range - Electric, Washer & Dryer |
|
Architectural Style
|
Other |
|
Constructed Date
|
1981 |
|
Construction Style Attachment
|
Detached |
|
Cooling Type
|
Heat Pump |
|
Flooring Type
|
Carpeted, Laminate, Linoleum |
|
Heating Type
|
Baseboard Heaters, Heat Pump, See Remarks |
|
Stories Total
|
2 |
|
Size Interior
|
1990 Sqft |
|
Type
|
House |
|
Utility Water
|
Well |
Parking
|
See Remarks
|
|
|
Carport
|
|
|
Detached Garage
|
1 |
Land
|
Acreage
|
Yes |
|
Size Irregular
|
1.55 |
|
Size Total
|
1.55 Ac|1 - 5 Acres |
|
Size Total Text
|
1.55 Ac|1 - 5 Acres |
|
Zoning Type
|
Unknown |
Rooms
| Level |
Type |
Length |
Width |
Dimensions |
|
Second Level |
4pc Bathroom |
|
|
9'0'' x 8'0'' |
|
Second Level |
Bedroom |
|
|
12'0'' x 10'0'' |
|
Second Level |
Primary Bedroom |
|
|
15'0'' x 12'0'' |
|
Second Level |
Dining Room |
|
|
12'0'' x 10'0'' |
|
Second Level |
Living Room |
|
|
20'0'' x 12'0'' |
|
Second Level |
Kitchen |
|
|
12'0'' x 10'0'' |
|
Main Level |
Bedroom |
|
|
12'0'' x 9'0'' |
|
Main Level |
Bedroom |
|
|
12'0'' x 10'0'' |
|
Main Level |
Other |
|
|
5'0'' x 5'0'' |
|
Main Level |
3pc Bathroom |
|
|
8'0'' x 8'0'' |
|
Main Level |
Laundry Room |
|
|
12'0'' x 8'0'' |
|
Main Level |
Foyer |
|
|
11'0'' x 9'0'' |
|
Main Level |
Family Room |
|
|
20'0'' x 12'0'' |
https://www.realtor.ca/real-estate/28067072/1973-corn-creek-road-creston-west-creston



