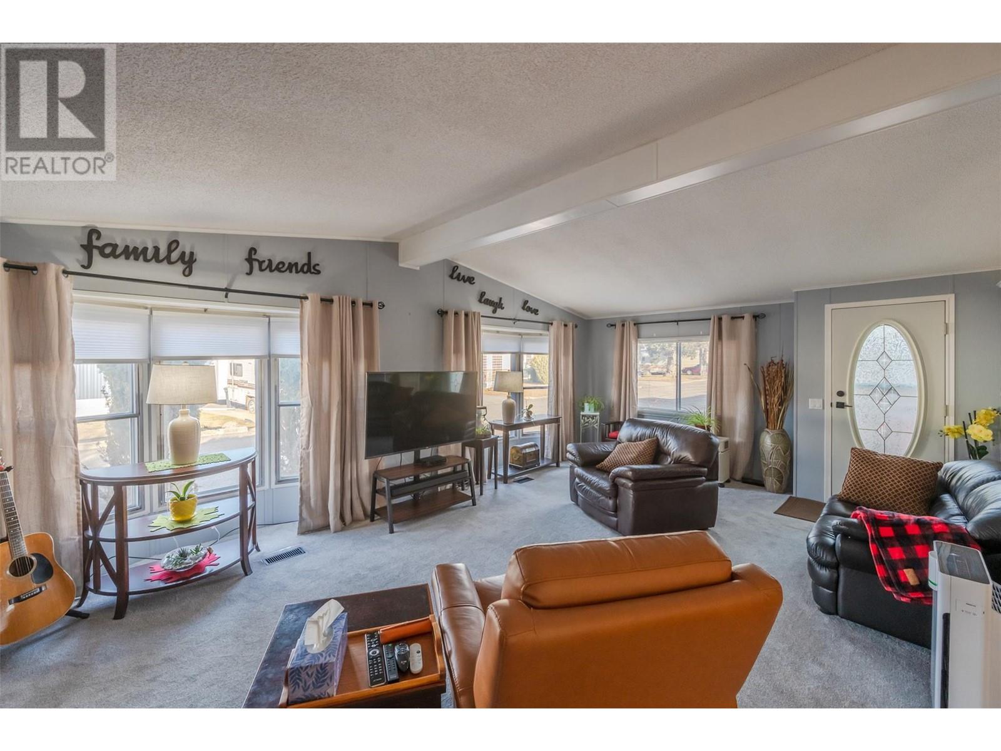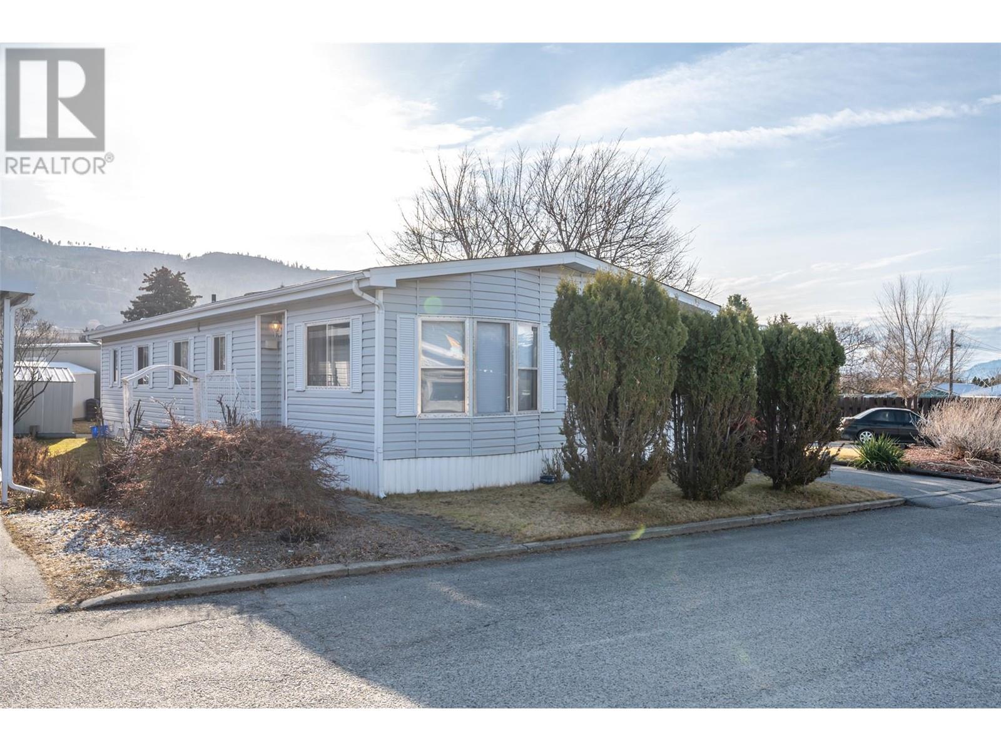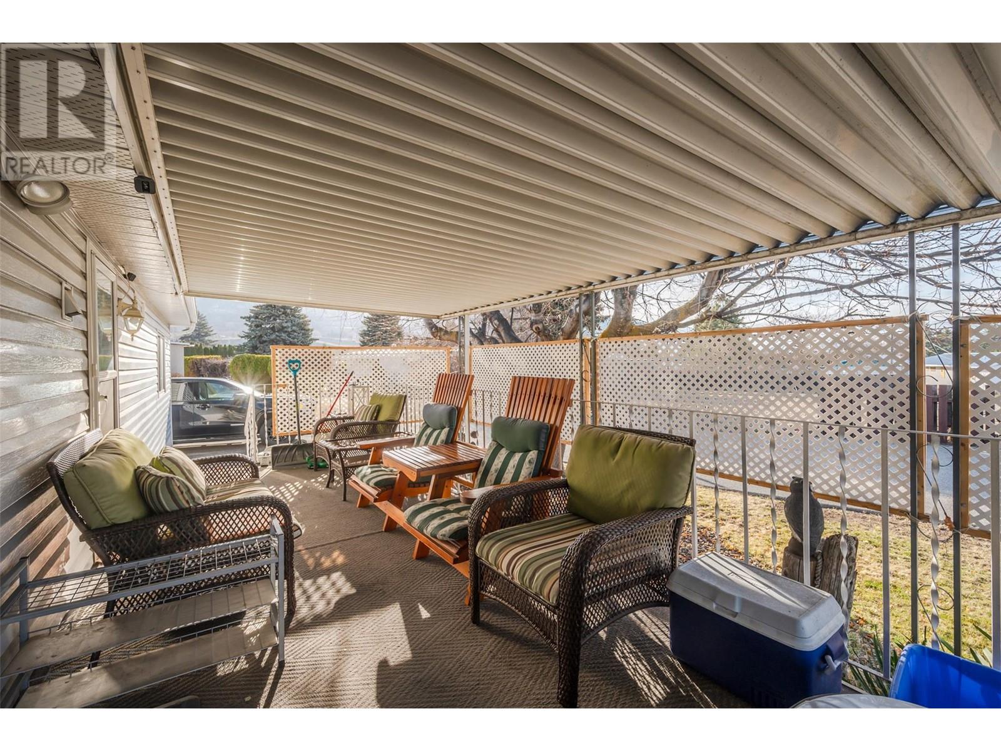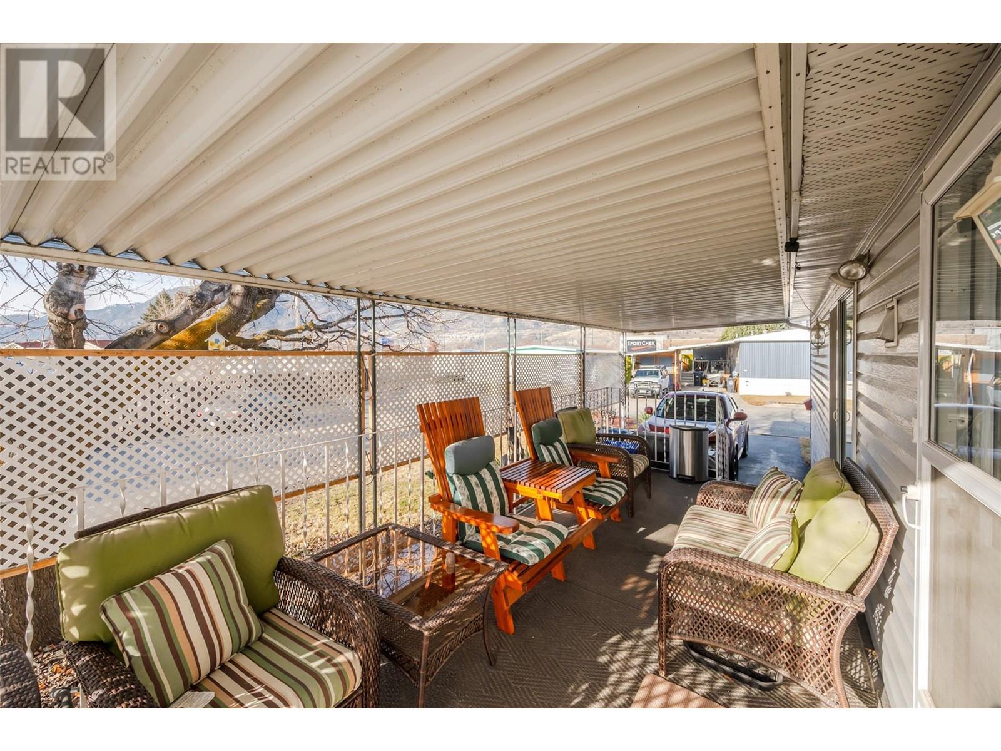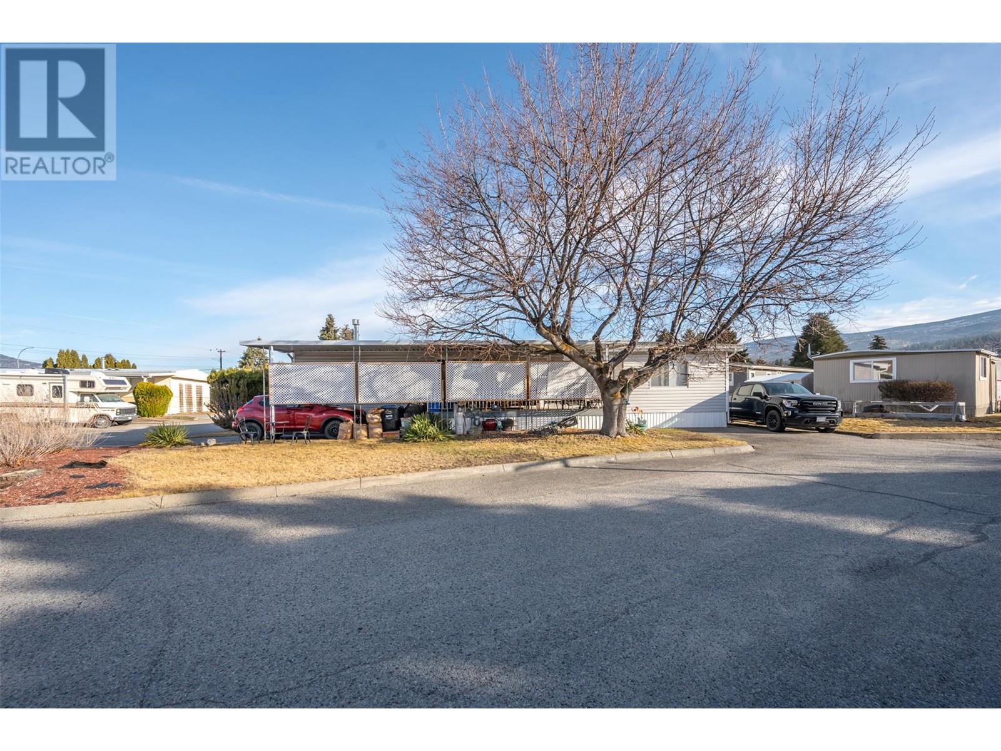197 Dauphin Avenue Unit# 302 Penticton, British Columbia V2A 3S3
3 Bedroom
2 Bathroom
1387 sqft
Fireplace
Central Air Conditioning
Forced Air, See Remarks
Landscaped, Level
$255,900Maintenance, Pad Rental
$814 Monthly
Maintenance, Pad Rental
$814 MonthlyThis well-kept doublewide home sits on a desirable corner lot in the gated 55+ community of Dauphin Park. Featuring 3 bedrooms and 2 bathrooms, the bright and functional layout has seen several upgrades, including a new furnace/AC, updated plumbing and fresh carpet in the living room. With over 1300 sq.ft, this home provides comfort and convenience being located close to shopping, transit, Skaha Beach and more. No Pets, No Rentals permitted. Find Yourself Living Here with the Virtual Tour, or come by Saturday March 8th from 11-12.30 for our Open House! (id:24231)
Property Details
| MLS® Number | 10337187 |
| Property Type | Single Family |
| Neigbourhood | Main South |
| Amenities Near By | Golf Nearby, Airport, Park, Recreation, Shopping |
| Community Features | Adult Oriented, Pets Not Allowed, Rentals Not Allowed, Seniors Oriented |
| Features | Cul-de-sac, Level Lot, Corner Site |
| Parking Space Total | 1 |
| Road Type | Cul De Sac |
| View Type | Mountain View |
Building
| Bathroom Total | 2 |
| Bedrooms Total | 3 |
| Appliances | Range, Refrigerator, Dishwasher, Dryer, Microwave, Washer |
| Constructed Date | 1989 |
| Cooling Type | Central Air Conditioning |
| Exterior Finish | Vinyl Siding |
| Fireplace Fuel | Gas |
| Fireplace Present | Yes |
| Fireplace Type | Unknown |
| Foundation Type | See Remarks |
| Heating Type | Forced Air, See Remarks |
| Roof Material | Asphalt Shingle |
| Roof Style | Unknown |
| Stories Total | 1 |
| Size Interior | 1387 Sqft |
| Type | Manufactured Home |
| Utility Water | Municipal Water |
Parking
| See Remarks | |
| Other |
Land
| Access Type | Easy Access, Highway Access |
| Acreage | No |
| Land Amenities | Golf Nearby, Airport, Park, Recreation, Shopping |
| Landscape Features | Landscaped, Level |
| Sewer | Municipal Sewage System |
| Size Total Text | Under 1 Acre |
| Zoning Type | Unknown |
Rooms
| Level | Type | Length | Width | Dimensions |
|---|---|---|---|---|
| Main Level | Primary Bedroom | 15'2'' x 11'5'' | ||
| Main Level | Living Room | 15'5'' x 23'2'' | ||
| Main Level | Kitchen | 10'2'' x 11'2'' | ||
| Main Level | 4pc Ensuite Bath | Measurements not available | ||
| Main Level | Dining Room | 11'4'' x 11'2'' | ||
| Main Level | Bedroom | 9'8'' x 11'3'' | ||
| Main Level | Bedroom | 9'9'' x 11'3'' | ||
| Main Level | 4pc Bathroom | Measurements not available |
https://www.realtor.ca/real-estate/27989251/197-dauphin-avenue-unit-302-penticton-main-south
Interested?
Contact us for more information
