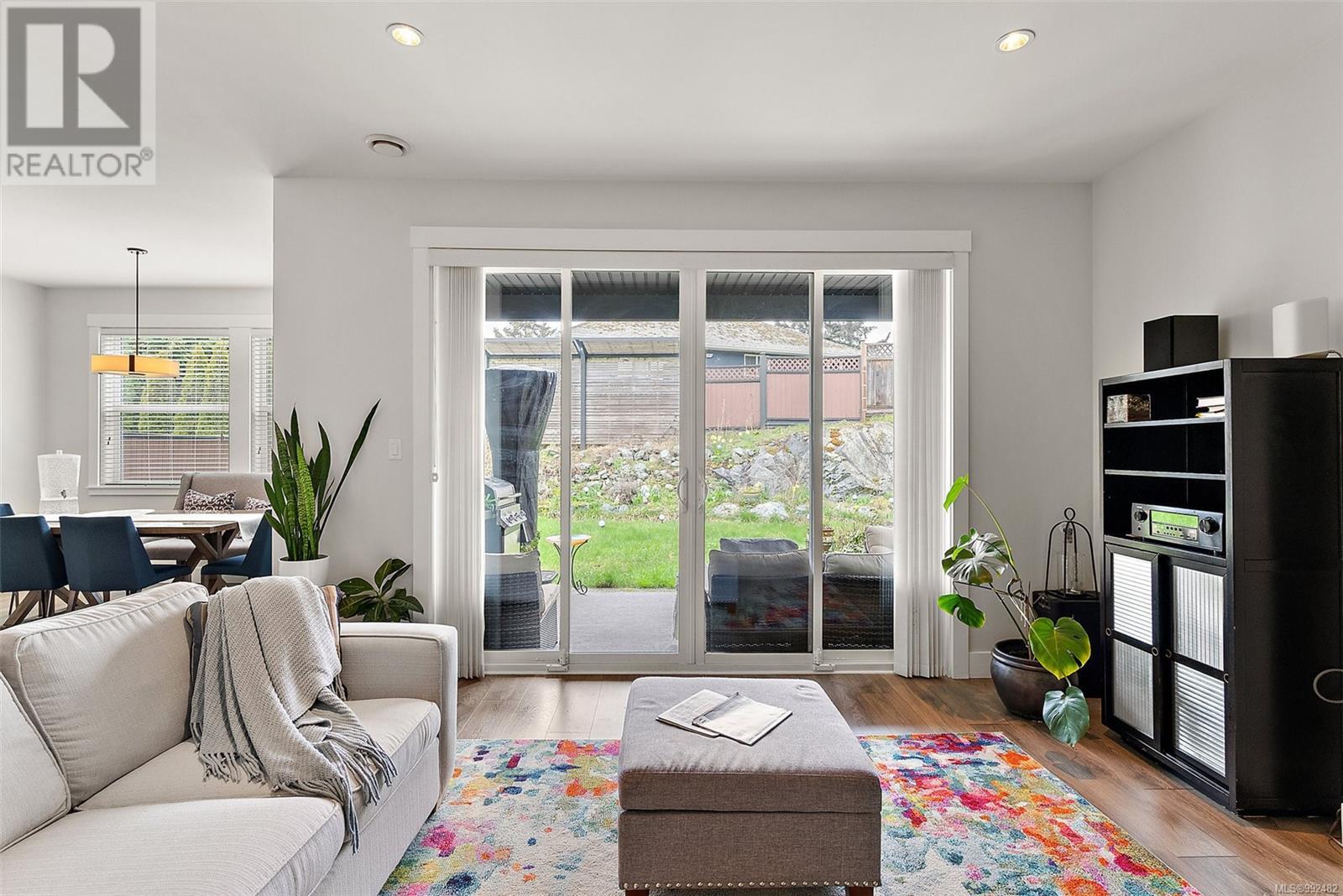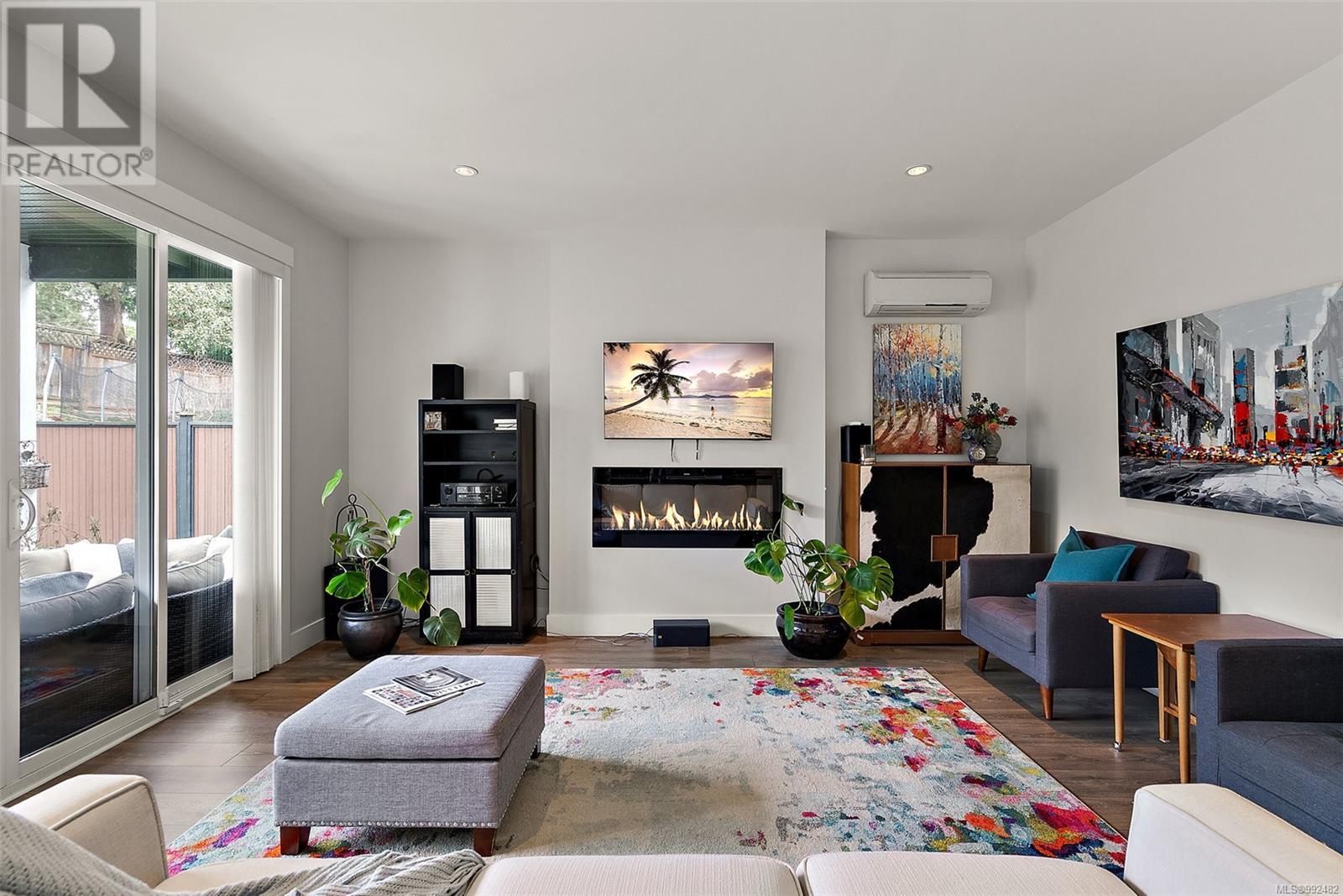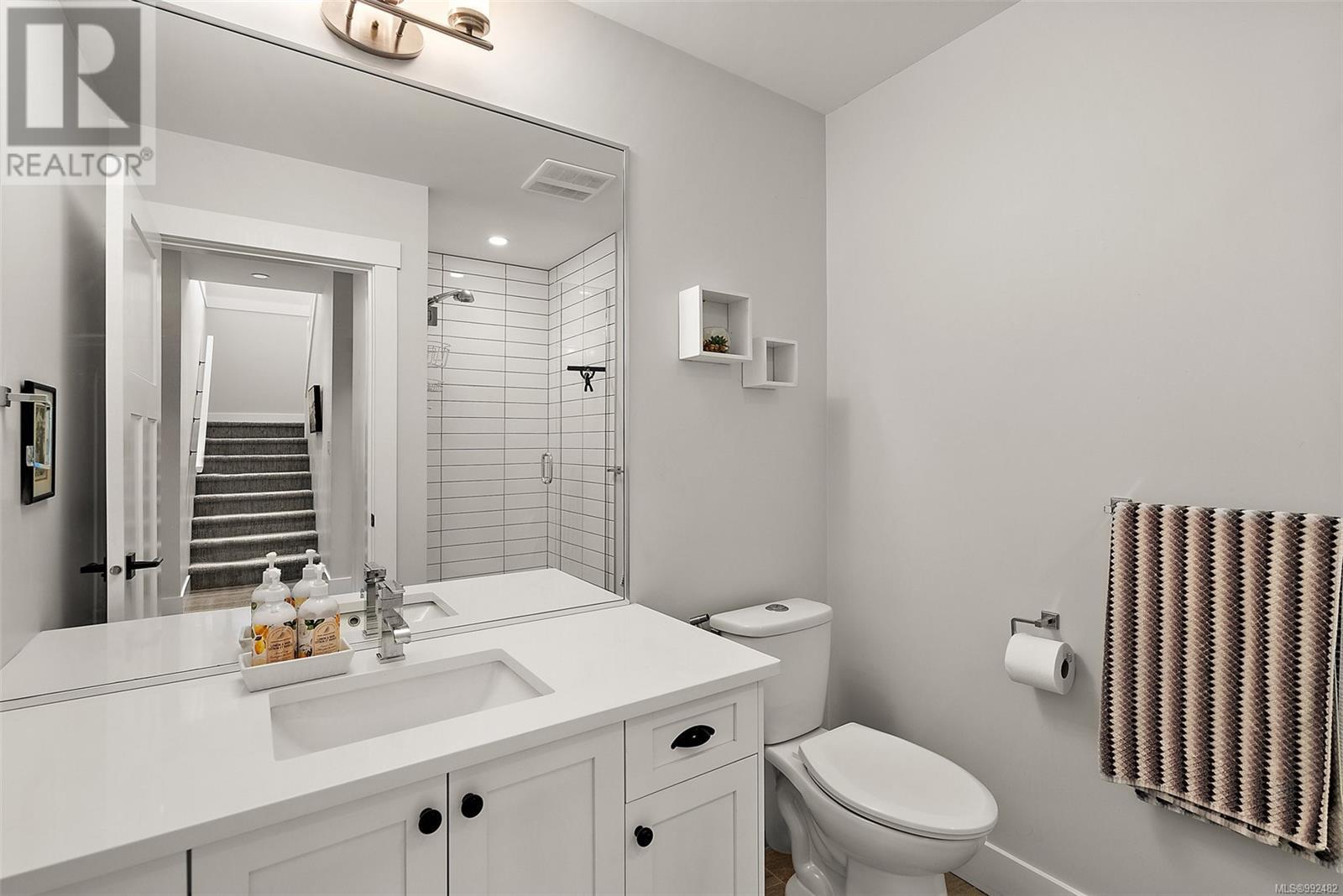5 Bedroom
4 Bathroom
3021 sqft
Fireplace
Air Conditioned
Heat Pump
$1,360,000
This striking 5 bed 4 bath home offers a perfect mix of function & flair starting with its bold black & white entrance & excellent curb appeal. The modern FP features high-end finishes & a heat pump for summer cooling. The 1-bed suite is positioned above the garage maximizing light & separation from the main living space. Inside, find a large walk-in pantry, deep coat closet & bonus storage under the stairs. The kitchen includes a new fridge & full-extension sliding doors leading to a walk-out patio leading to a fenced, low-maintenance yard with new privacy screen. A bedroom near the entrance is perfect for a home office. The upstairs laundry room includes a sink & all bedrooms feature spacious closets. The primary ensuite offers double vanity & showerheads & you’ll love the heated floor! A 15-min scenic stroll through beautiful trails leads to Thetis lake for walking, swimming or paddling year-round! Very close to great schools, shopping & transit, it is a perfect place to call home. (id:24231)
Property Details
|
MLS® Number
|
992482 |
|
Property Type
|
Single Family |
|
Neigbourhood
|
Thetis Heights |
|
Features
|
Rectangular |
|
Parking Space Total
|
2 |
|
Plan
|
Epp47349 |
|
Structure
|
Patio(s) |
Building
|
Bathroom Total
|
4 |
|
Bedrooms Total
|
5 |
|
Constructed Date
|
2016 |
|
Cooling Type
|
Air Conditioned |
|
Fireplace Present
|
Yes |
|
Fireplace Total
|
1 |
|
Heating Fuel
|
Electric |
|
Heating Type
|
Heat Pump |
|
Size Interior
|
3021 Sqft |
|
Total Finished Area
|
2466 Sqft |
|
Type
|
House |
Land
|
Acreage
|
No |
|
Size Irregular
|
4575 |
|
Size Total
|
4575 Sqft |
|
Size Total Text
|
4575 Sqft |
|
Zoning Type
|
Residential |
Rooms
| Level |
Type |
Length |
Width |
Dimensions |
|
Second Level |
Bathroom |
|
|
4-Piece |
|
Second Level |
Bedroom |
12 ft |
9 ft |
12 ft x 9 ft |
|
Second Level |
Living Room |
14 ft |
9 ft |
14 ft x 9 ft |
|
Second Level |
Kitchen |
11 ft |
6 ft |
11 ft x 6 ft |
|
Second Level |
Bedroom |
11 ft |
11 ft |
11 ft x 11 ft |
|
Second Level |
Ensuite |
|
|
4-Piece |
|
Second Level |
Bathroom |
|
|
4-Piece |
|
Second Level |
Primary Bedroom |
14 ft |
12 ft |
14 ft x 12 ft |
|
Second Level |
Bedroom |
10 ft |
12 ft |
10 ft x 12 ft |
|
Main Level |
Dining Room |
12 ft |
11 ft |
12 ft x 11 ft |
|
Main Level |
Kitchen |
9 ft |
13 ft |
9 ft x 13 ft |
|
Main Level |
Living Room |
15 ft |
15 ft |
15 ft x 15 ft |
|
Main Level |
Pantry |
12 ft |
3 ft |
12 ft x 3 ft |
|
Main Level |
Bathroom |
|
|
3-Piece |
|
Main Level |
Porch |
15 ft |
6 ft |
15 ft x 6 ft |
|
Main Level |
Bedroom |
9 ft |
11 ft |
9 ft x 11 ft |
|
Main Level |
Entrance |
4 ft |
12 ft |
4 ft x 12 ft |
|
Main Level |
Patio |
16 ft |
9 ft |
16 ft x 9 ft |
https://www.realtor.ca/real-estate/28077414/197-bellamy-link-langford-thetis-heights




































