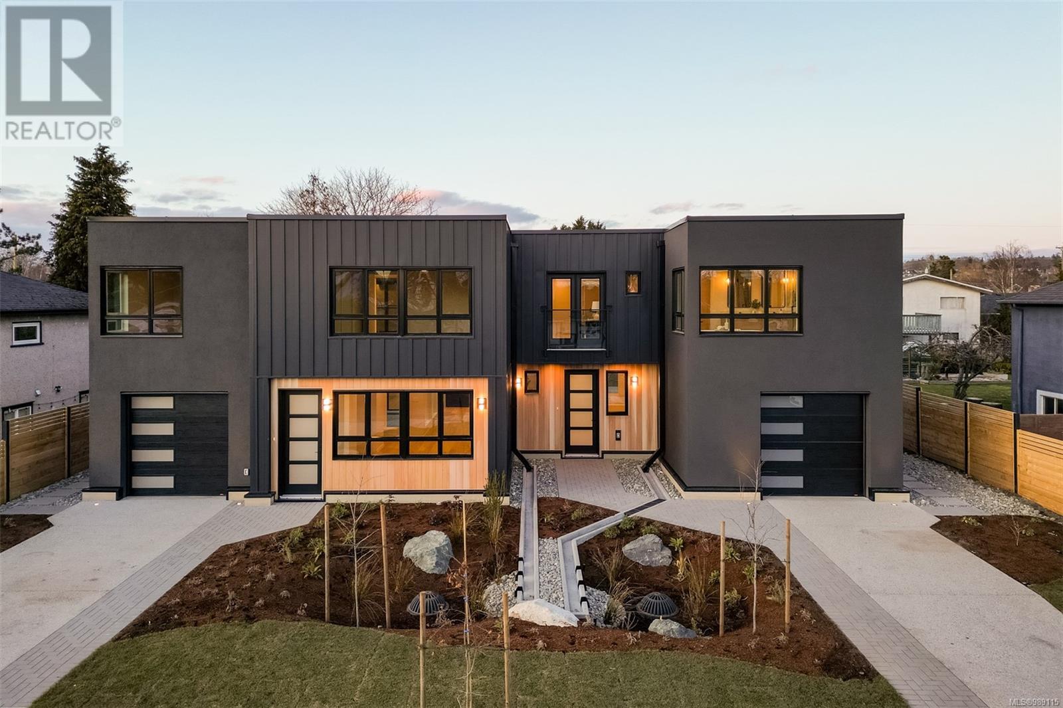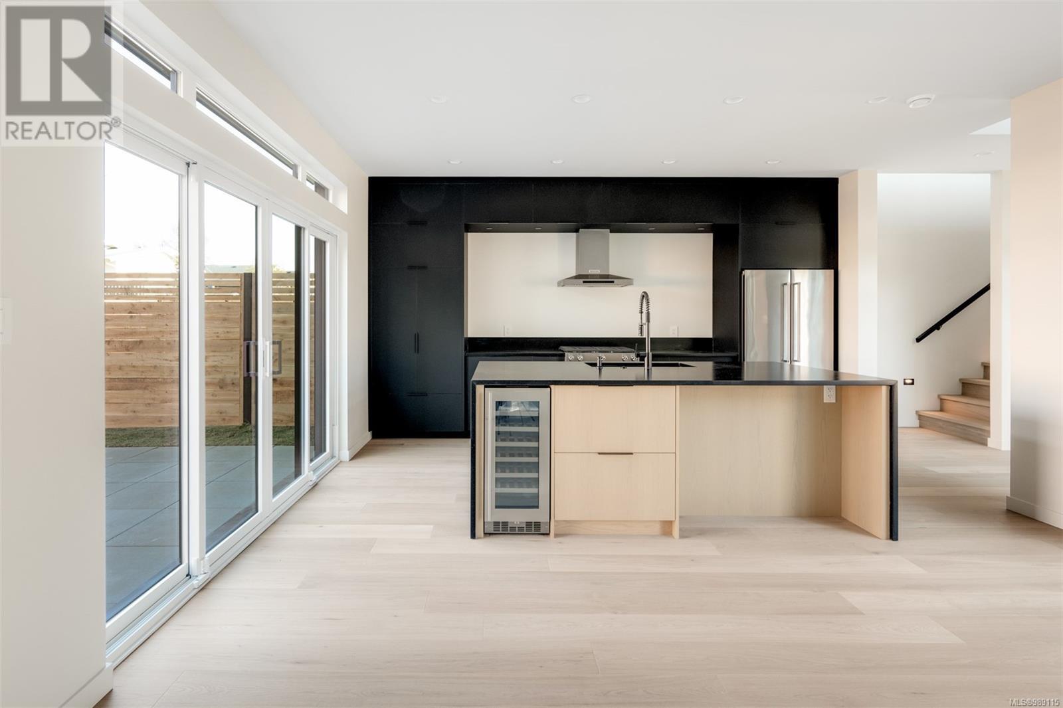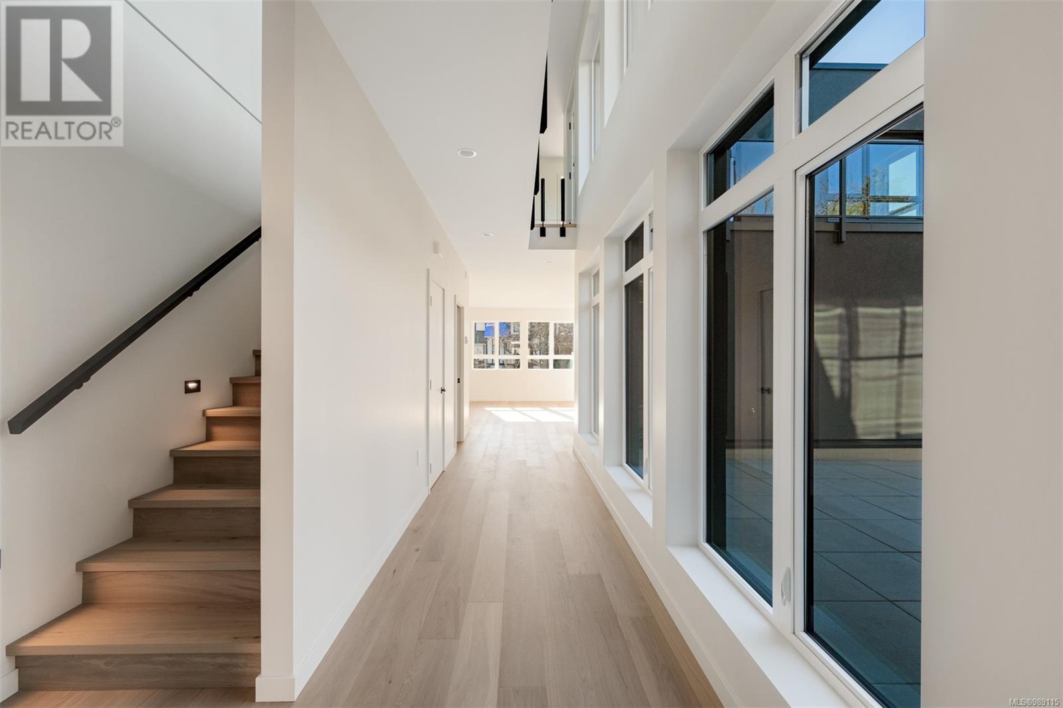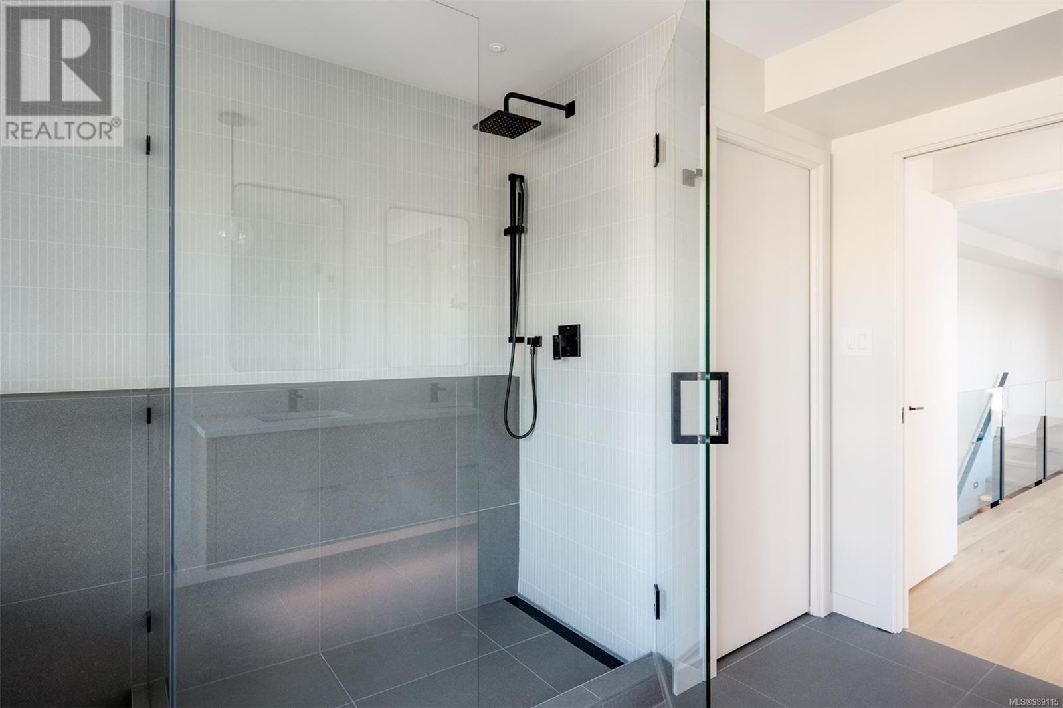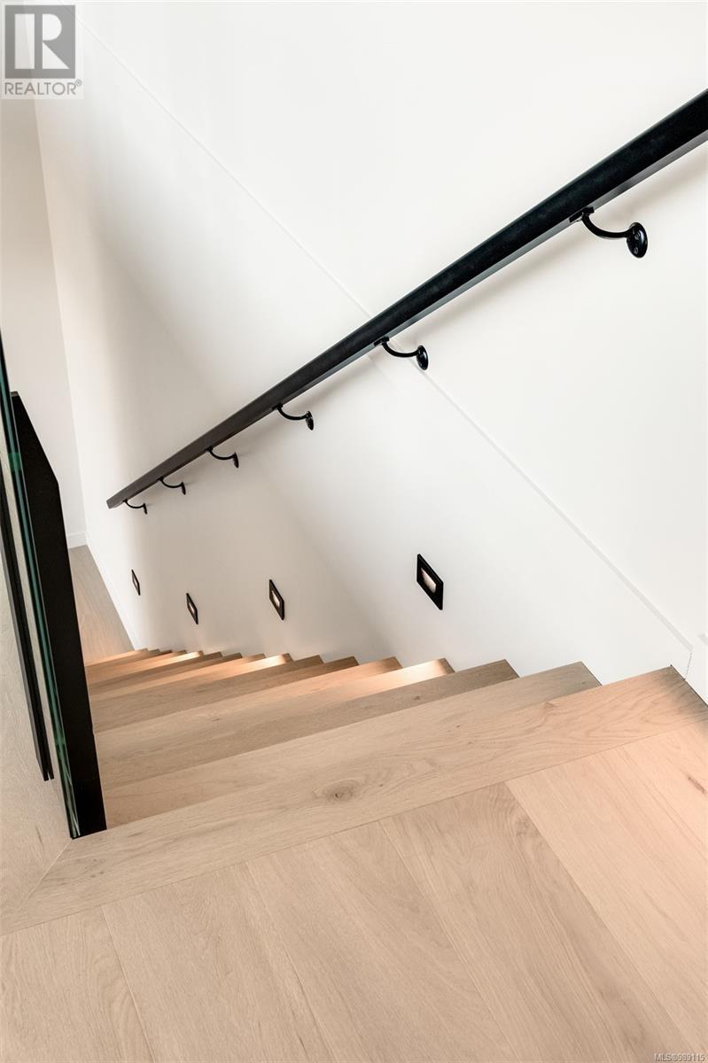3 Bedroom
3 Bathroom
3230 sqft
Air Conditioned, Fully Air Conditioned
Baseboard Heaters, Heat Pump, Heat Recovery Ventilation (Hrv)
$1,890,000
Experience luxury in this stunning 3-bed, 3-bath custom home by award-winning Villamar Homes. Spanning 2,188 sq. ft., this masterpiece features white oak hardwood floors, an open-concept design, and abundant natural light. The chef’s kitchen boasts stainless steel appliances, quartz counters, sleek black cabinetry, and sliding doors opening to a huge private courtyard—perfect for entertaining. Upstairs, find two spacious bedrooms and a breathtaking primary suite with a spa-like ensuite featuring a soaker tub, heated floors, and a grand shower. Enjoy a fenced yard, EV-ready 320 sq. ft. garage, heat pump, HRV system, and built-in rain garden that filters roof water, protecting sensitive ecosystems while nourishing the landscape. The spacious patio, gas BBQ hookup, lush greenery, and prime location near Willows Beach, Royal Jubilee Hospital, and Oak Bay Avenue make this home truly exceptional. Modern luxury, energy efficiency, and thoughtful design await! (id:24231)
Property Details
|
MLS® Number
|
989115 |
|
Property Type
|
Single Family |
|
Neigbourhood
|
Camosun |
|
Community Features
|
Pets Allowed, Family Oriented |
|
Features
|
Southern Exposure, Other, Marine Oriented |
|
Parking Space Total
|
3 |
|
Plan
|
Eps10815 |
|
Structure
|
Patio(s), Patio(s) |
|
View Type
|
Mountain View |
Building
|
Bathroom Total
|
3 |
|
Bedrooms Total
|
3 |
|
Constructed Date
|
2025 |
|
Cooling Type
|
Air Conditioned, Fully Air Conditioned |
|
Heating Fuel
|
Other |
|
Heating Type
|
Baseboard Heaters, Heat Pump, Heat Recovery Ventilation (hrv) |
|
Size Interior
|
3230 Sqft |
|
Total Finished Area
|
2188 Sqft |
|
Type
|
Duplex |
Land
|
Acreage
|
No |
|
Size Irregular
|
4095 |
|
Size Total
|
4095 Sqft |
|
Size Total Text
|
4095 Sqft |
|
Zoning Type
|
Residential |
Rooms
| Level |
Type |
Length |
Width |
Dimensions |
|
Second Level |
Ensuite |
|
|
5-Piece |
|
Second Level |
Primary Bedroom |
13 ft |
11 ft |
13 ft x 11 ft |
|
Second Level |
Balcony |
20 ft |
5 ft |
20 ft x 5 ft |
|
Second Level |
Bathroom |
|
|
4-Piece |
|
Second Level |
Bedroom |
12 ft |
12 ft |
12 ft x 12 ft |
|
Second Level |
Bedroom |
12 ft |
11 ft |
12 ft x 11 ft |
|
Main Level |
Patio |
26 ft |
14 ft |
26 ft x 14 ft |
|
Main Level |
Patio |
19 ft |
17 ft |
19 ft x 17 ft |
|
Main Level |
Kitchen |
10 ft |
16 ft |
10 ft x 16 ft |
|
Main Level |
Dining Room |
13 ft |
16 ft |
13 ft x 16 ft |
|
Main Level |
Bathroom |
|
|
2-Piece |
|
Main Level |
Mud Room |
5 ft |
7 ft |
5 ft x 7 ft |
|
Main Level |
Living Room |
14 ft |
18 ft |
14 ft x 18 ft |
|
Main Level |
Entrance |
5 ft |
7 ft |
5 ft x 7 ft |
https://www.realtor.ca/real-estate/27957117/1968-kings-rd-saanich-camosun
