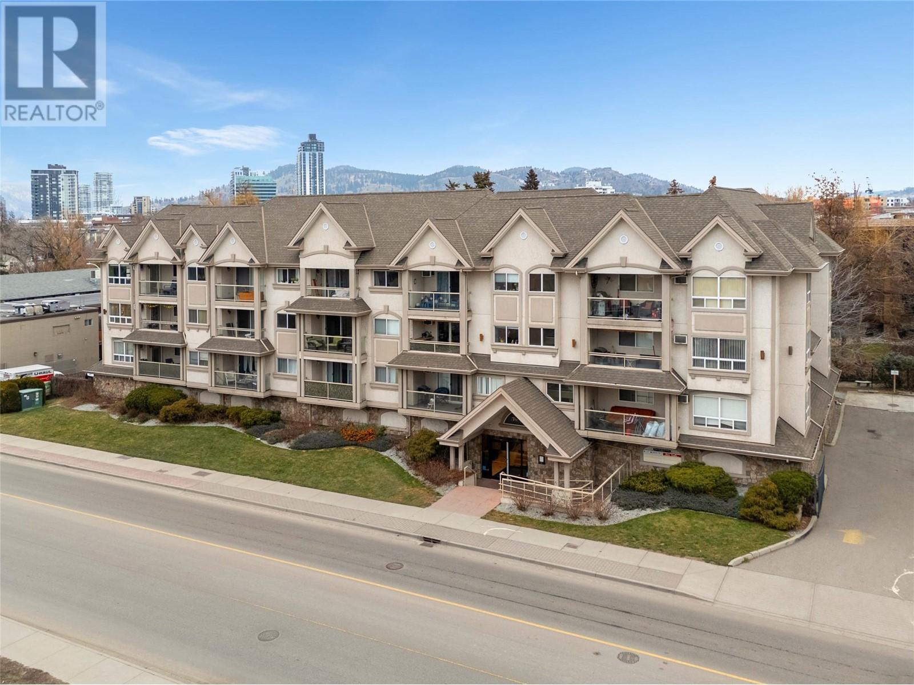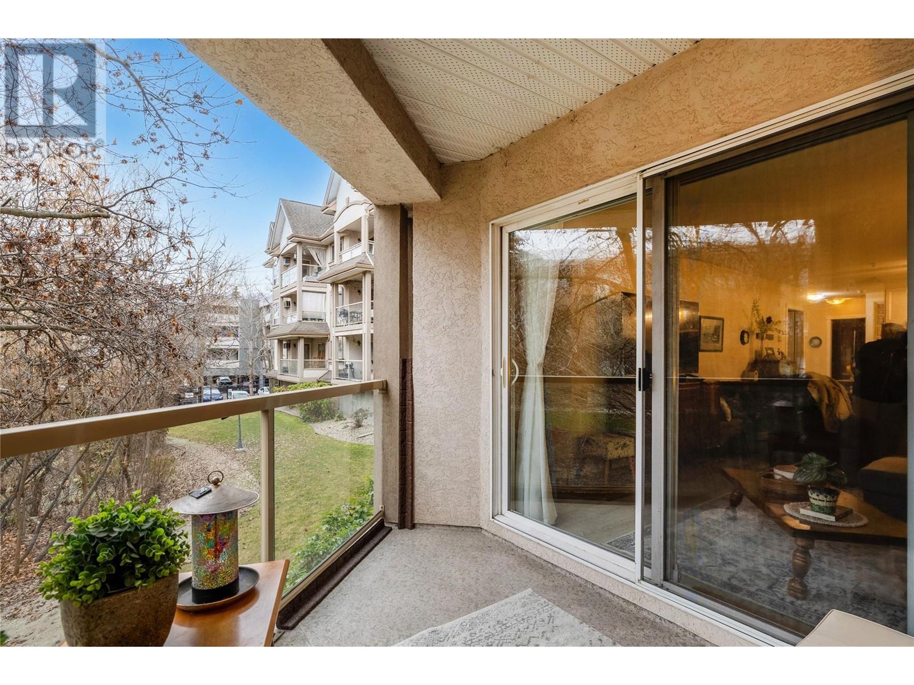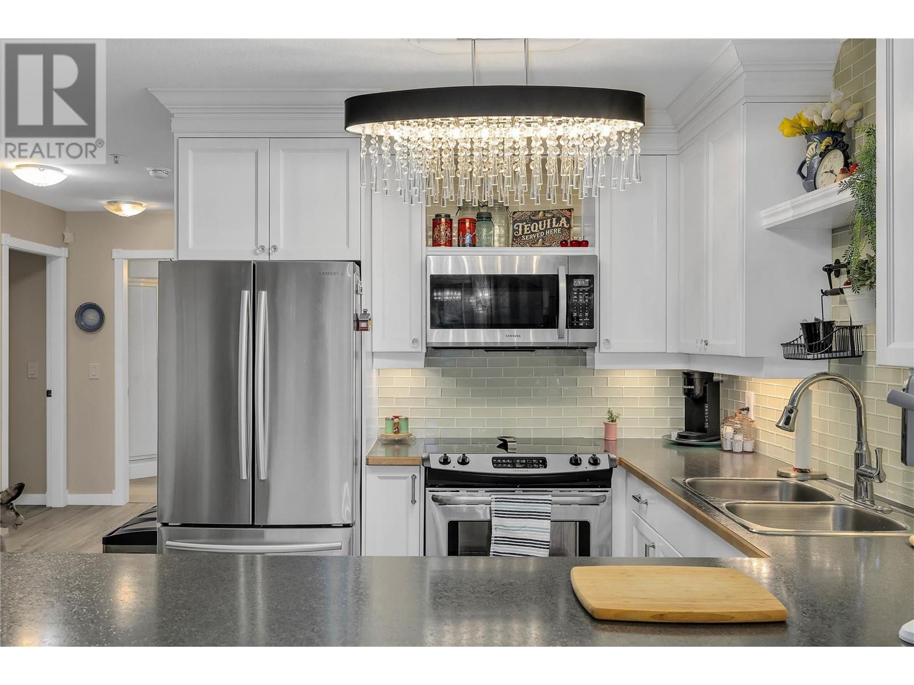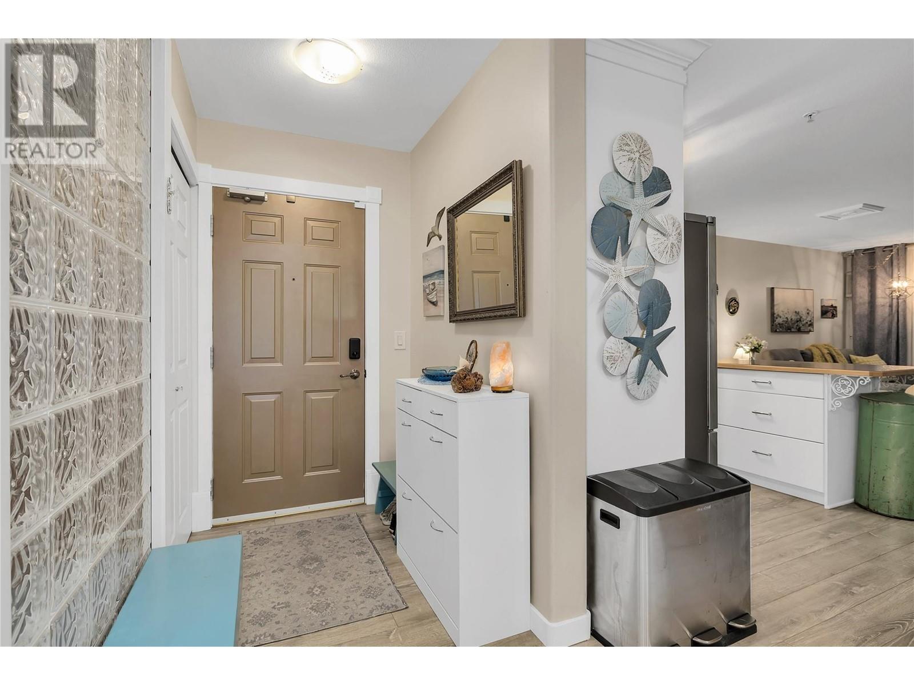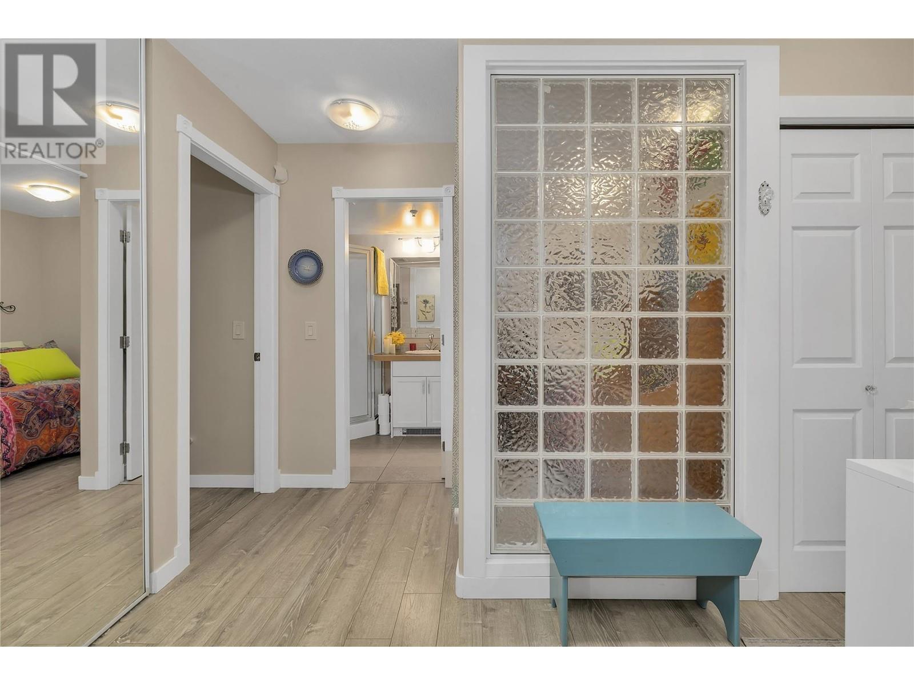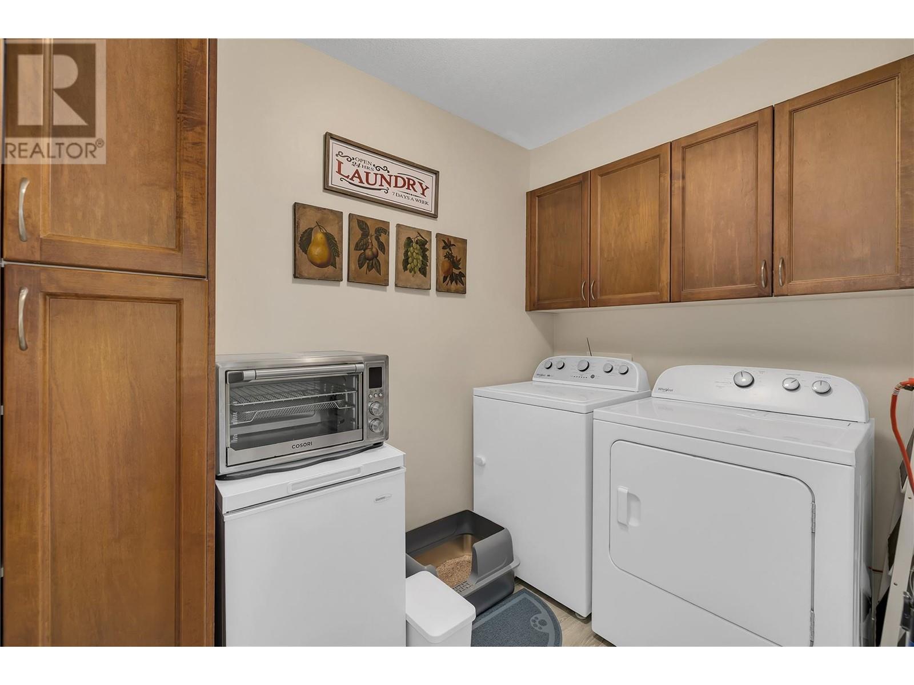1965 Pandosy Street Unit# 103 Kelowna, British Columbia V1Y 1R9
$412,000Maintenance, Reserve Fund Contributions, Insurance, Ground Maintenance, Property Management, Other, See Remarks, Sewer, Waste Removal, Water
$421.98 Monthly
Maintenance, Reserve Fund Contributions, Insurance, Ground Maintenance, Property Management, Other, See Remarks, Sewer, Waste Removal, Water
$421.98 MonthlyThis ground-floor Jr. 2-bedroom condo offers a serene, private setting overlooking Mill Creek, located in the heart of Kelowna South. Perfect for those who value convenience, it’s just minutes from Kelowna General Hospital, Downtown Kelowna, and Okanagan Lake. Inside, you'll find 818 sqft of living space, including 2 bedrooms, 2 bathrooms, a spacious living area, and an open kitchen with stainless steel appliances and ample cupboards and counter space. The primary bedroom with ensuite can easily accommodate a sitting area. The large laundry room provides plenty of room for storage or a pantry . Set on the quiet side of the building, enjoy the quiet patio overlooking the creek, ideal for nature watching. This condo is ideally located in a walkable, bikeable area (bike storage room included!) with easy access to City Park, Pandosy Village, and public transit, making this a perfect spot for those seeking comfort and accessibility in Kelowna South. (id:24231)
Property Details
| MLS® Number | 10334235 |
| Property Type | Single Family |
| Neigbourhood | Kelowna South |
| Community Features | Pet Restrictions, Pets Allowed With Restrictions |
| Parking Space Total | 1 |
| Storage Type | Storage, Locker |
Building
| Bathroom Total | 2 |
| Bedrooms Total | 1 |
| Constructed Date | 2004 |
| Cooling Type | Wall Unit |
| Heating Fuel | Electric |
| Heating Type | Baseboard Heaters |
| Stories Total | 1 |
| Size Interior | 818 Sqft |
| Type | Apartment |
| Utility Water | Municipal Water |
Parking
| Underground | 1 |
Land
| Acreage | No |
| Sewer | Municipal Sewage System |
| Size Total Text | Under 1 Acre |
| Zoning Type | Unknown |
Rooms
| Level | Type | Length | Width | Dimensions |
|---|---|---|---|---|
| Main Level | Full Bathroom | 5'5'' x 6' | ||
| Main Level | Den | 9'2'' x 7'1'' | ||
| Main Level | Laundry Room | 9'1'' x 7'6'' | ||
| Main Level | Full Ensuite Bathroom | 7'3'' x 6'2'' | ||
| Main Level | Primary Bedroom | 16'3'' x 9'11'' | ||
| Main Level | Kitchen | 9'6'' x 12'2'' | ||
| Main Level | Living Room | 15'9'' x 14'6'' |
https://www.realtor.ca/real-estate/27891321/1965-pandosy-street-unit-103-kelowna-kelowna-south
Interested?
Contact us for more information
