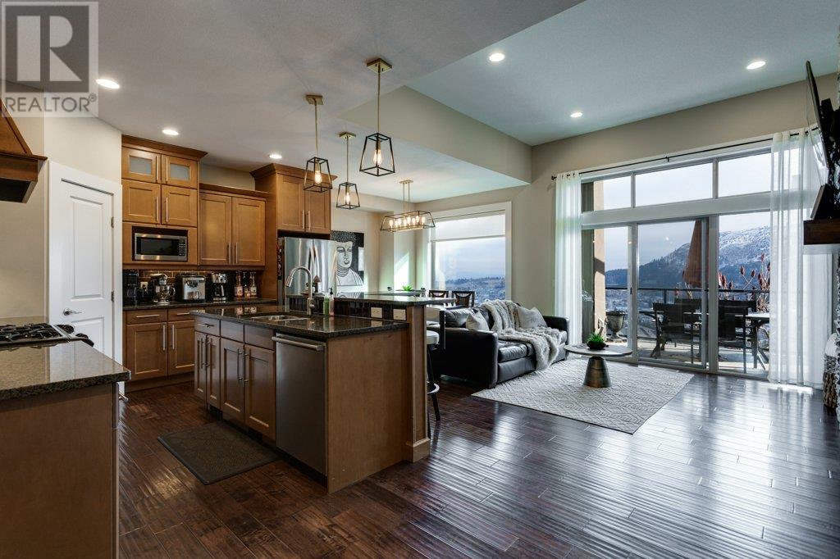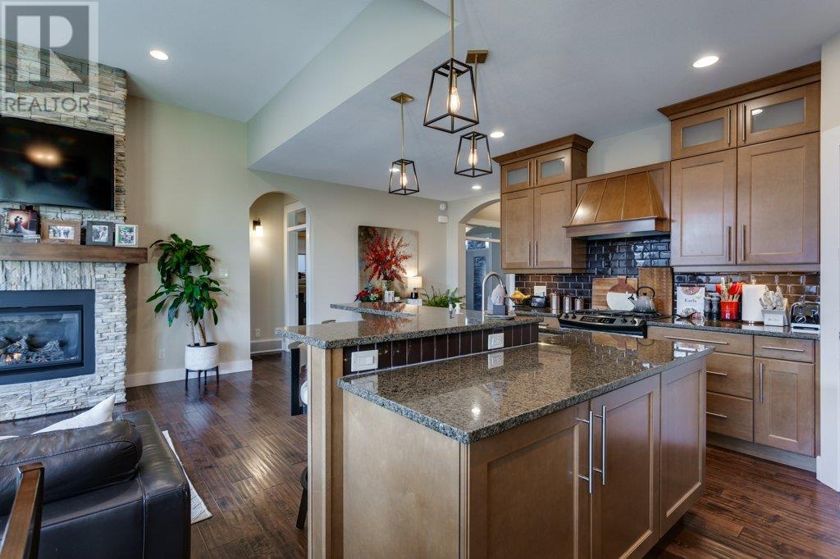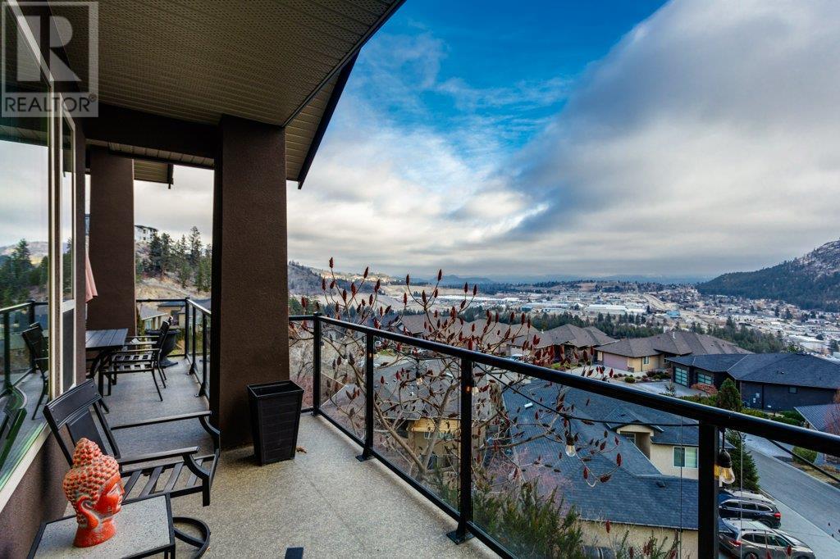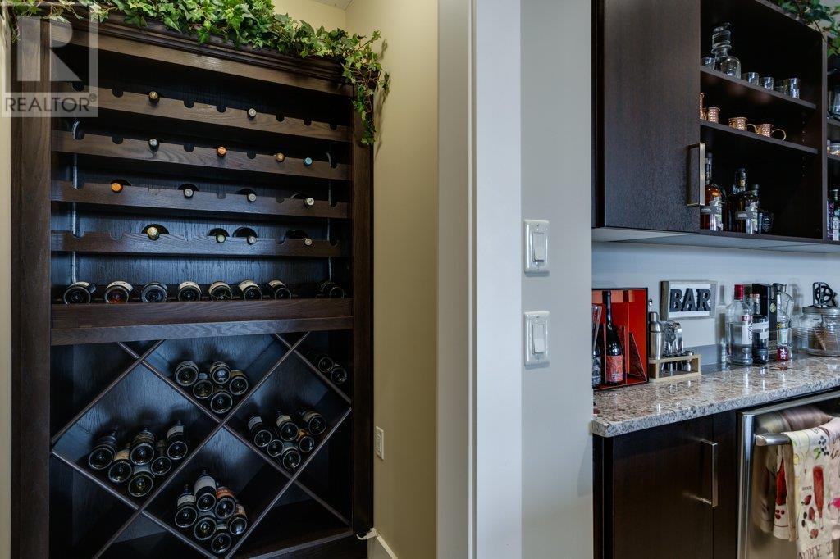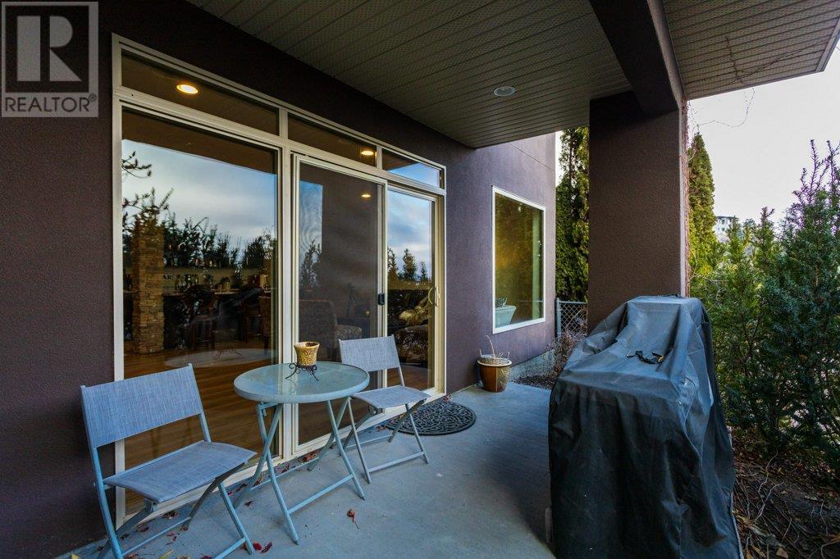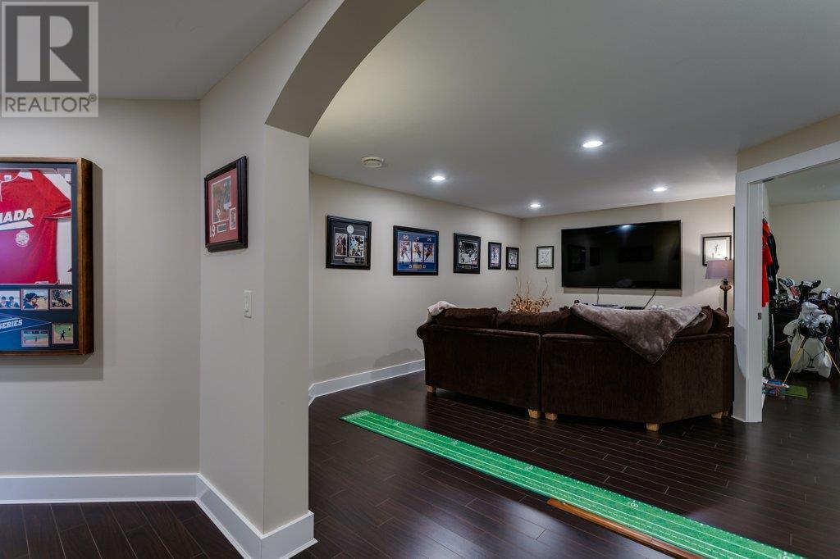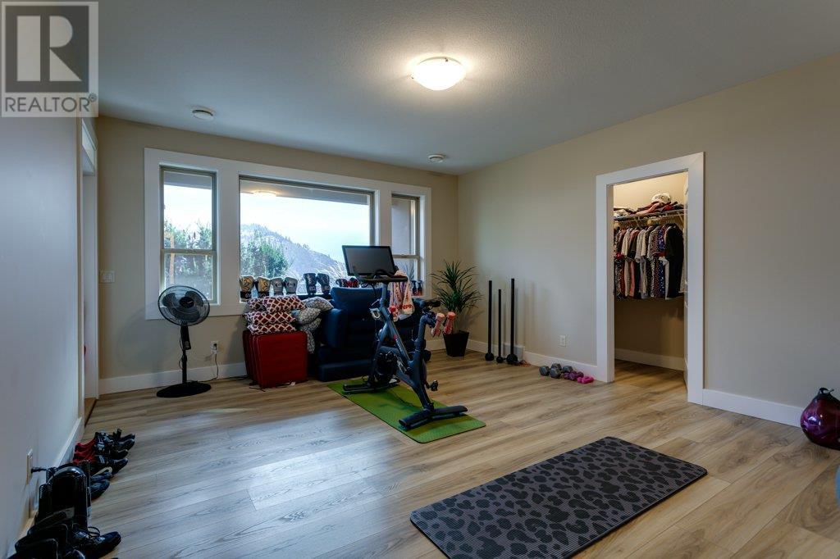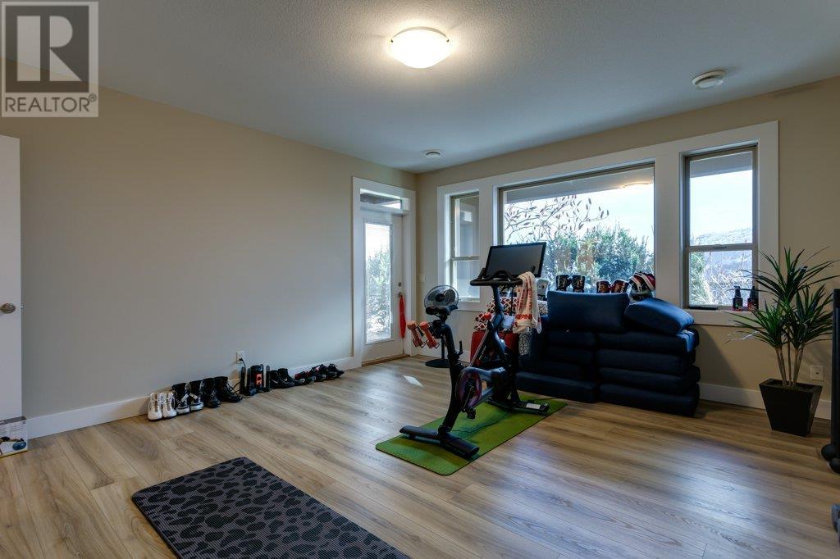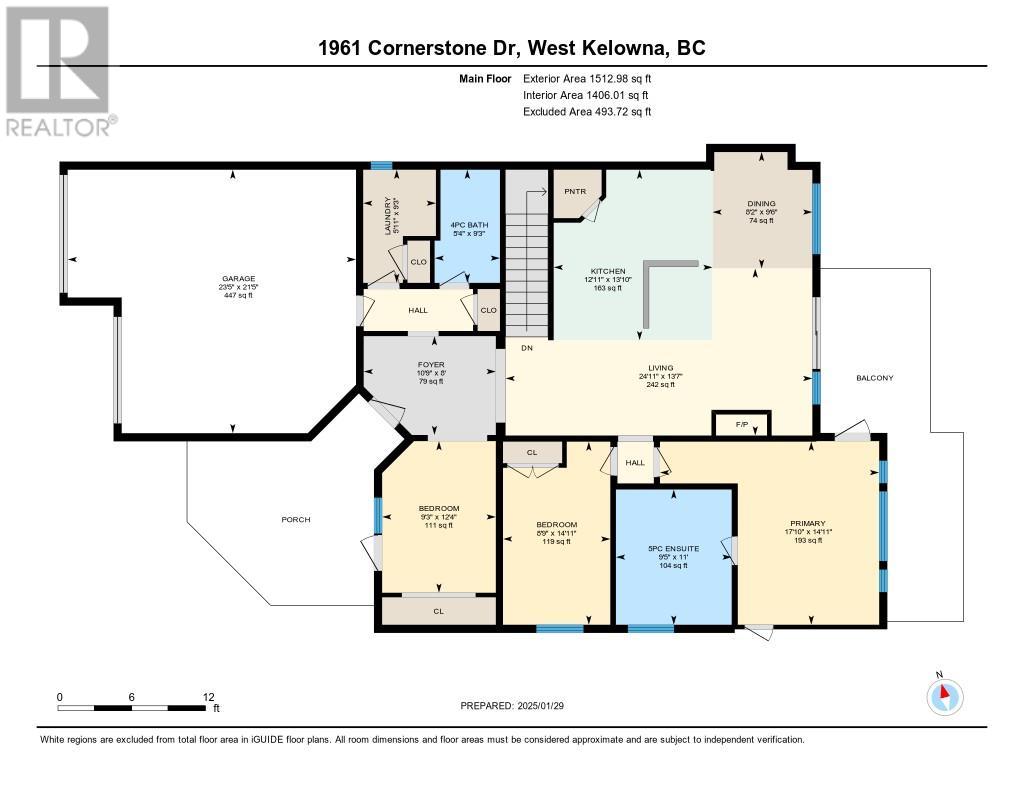1961 Cornerstone Drive West Kelowna, British Columbia V4T 2Y3
$999,000Maintenance,
$137.31 Monthly
Maintenance,
$137.31 MonthlyBeautifully Updated Home in Shannon Lakes ""The Highlands"" Gated Community! This stunning 5 bedroom, 3 bathroom home features almost 3500 sq ft and has been well maintained and updated, making it completely move-in ready! Enjoy brand-new features, including a new furnace, new A/C, luxury vinyl flooring in over 50% of the home, new blinds, and fresh paint throughout. Plus, permanent exterior Christmas lights add year-round charm and convenience. The home offers a versatile bonus room, perfect as an extra bedroom or office. The open-concept kitchen and living area provide a warm and inviting atmosphere. The spacious primary suite includes a walk-in closet and private 5 piece en-suite, while the walkout basement is designed for entertaining. It features two large living areas, a full wet bar with a stovetop, two additional bedrooms, and a den. A custom handmade wine rack in the wine cellar adds an elegant touch. With modern updates and thoughtful details throughout, this home is truly a must-see! Call your Realtor today to book a showing. (id:24231)
Property Details
| MLS® Number | 10333768 |
| Property Type | Single Family |
| Neigbourhood | Shannon Lake |
| Community Name | The Highlands |
| Community Features | Pets Allowed |
| Features | Irregular Lot Size, Central Island |
| Parking Space Total | 2 |
| View Type | Lake View, Mountain View |
Building
| Bathroom Total | 3 |
| Bedrooms Total | 5 |
| Basement Type | Full |
| Constructed Date | 2008 |
| Construction Style Attachment | Detached |
| Cooling Type | Central Air Conditioning |
| Exterior Finish | Other, Stucco |
| Fire Protection | Security System, Smoke Detector Only |
| Fireplace Fuel | Gas |
| Fireplace Present | Yes |
| Fireplace Type | Insert |
| Flooring Type | Ceramic Tile, Wood, Vinyl |
| Heating Type | Forced Air, See Remarks |
| Roof Material | Asphalt Shingle |
| Roof Style | Unknown |
| Stories Total | 2 |
| Size Interior | 3481 Sqft |
| Type | House |
| Utility Water | Municipal Water |
Parking
| Attached Garage | 2 |
Land
| Acreage | No |
| Fence Type | Fence |
| Landscape Features | Underground Sprinkler |
| Sewer | Municipal Sewage System |
| Size Frontage | 63 Ft |
| Size Irregular | 0.1 |
| Size Total | 0.1 Ac|under 1 Acre |
| Size Total Text | 0.1 Ac|under 1 Acre |
| Zoning Type | Unknown |
Rooms
| Level | Type | Length | Width | Dimensions |
|---|---|---|---|---|
| Basement | Recreation Room | 18'7'' x 18'7'' | ||
| Basement | Bedroom | 9'4'' x 13'9'' | ||
| Basement | Recreation Room | 10'7'' x 18'6'' | ||
| Basement | Storage | 9'3'' x 10'5'' | ||
| Basement | Utility Room | 8' x 7'5'' | ||
| Basement | Full Bathroom | 10'4'' x 4'10'' | ||
| Basement | Bedroom | 14'4'' x 15'7'' | ||
| Basement | Bedroom | 14'4'' x 16'1'' | ||
| Basement | Family Room | 21'7'' x 20'1'' | ||
| Main Level | Laundry Room | 9'3'' x 5'11'' | ||
| Main Level | Full Bathroom | 9'3'' x 5'4'' | ||
| Main Level | Bedroom | 14'11'' x 8'9'' | ||
| Main Level | 5pc Ensuite Bath | 11' x 9'5'' | ||
| Main Level | Primary Bedroom | 14'11'' x 17'10'' | ||
| Main Level | Den | 12'4'' x 9'3'' | ||
| Main Level | Foyer | 8' x 10'9'' | ||
| Main Level | Living Room | 24'11'' x 13'7'' | ||
| Main Level | Dining Room | 9'6'' x 8'2'' | ||
| Main Level | Kitchen | 13'8'' x 12'5'' |
https://www.realtor.ca/real-estate/27863768/1961-cornerstone-drive-west-kelowna-shannon-lake
Interested?
Contact us for more information






