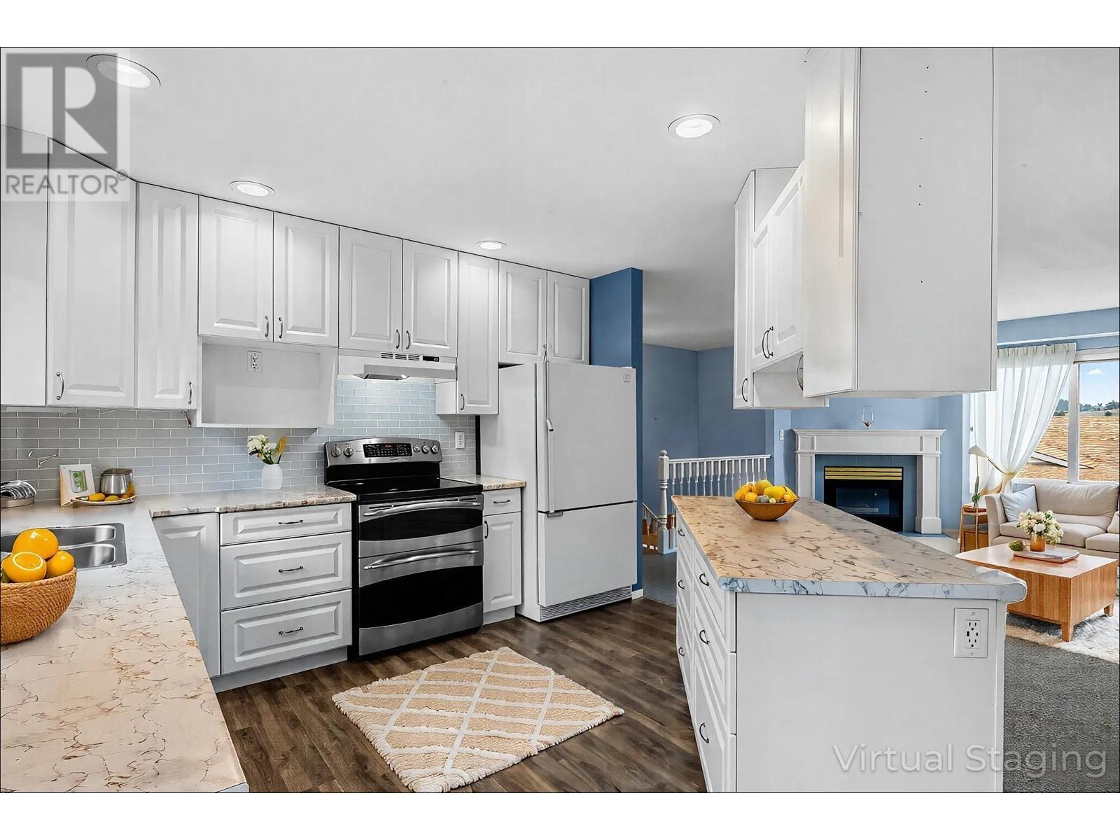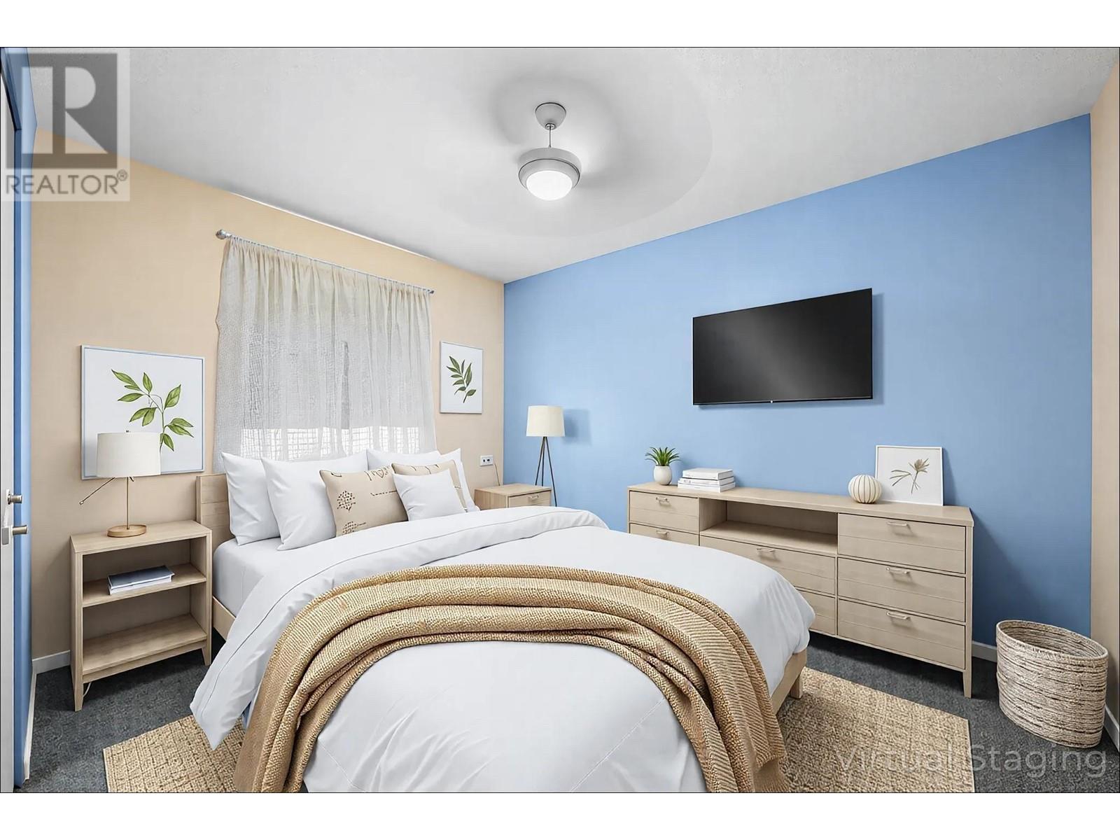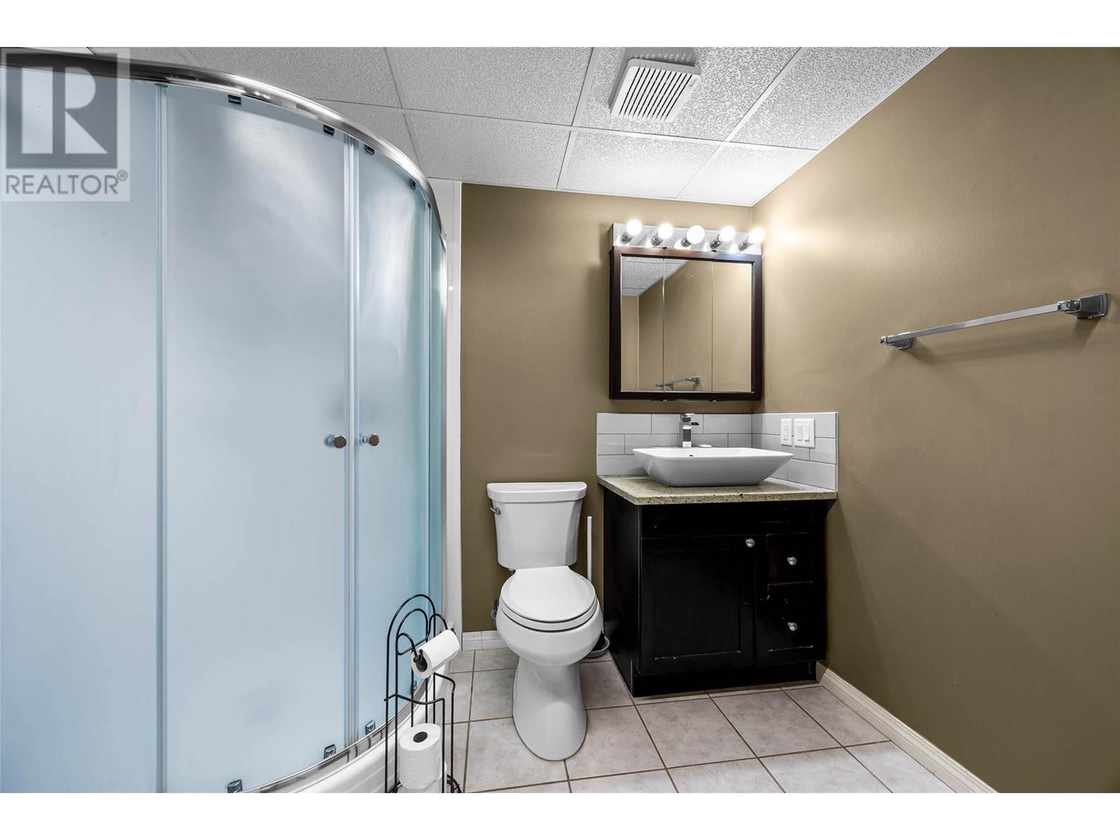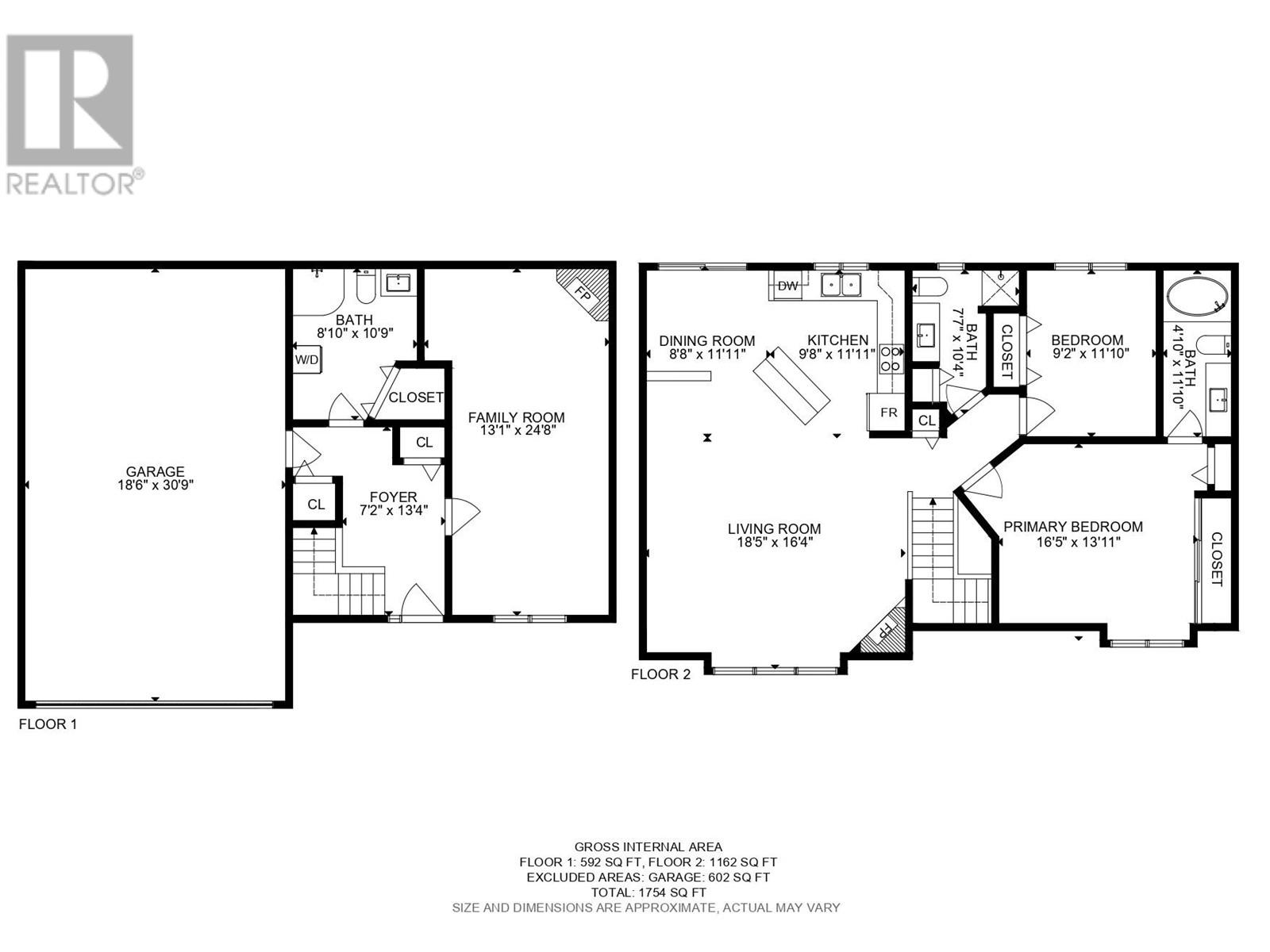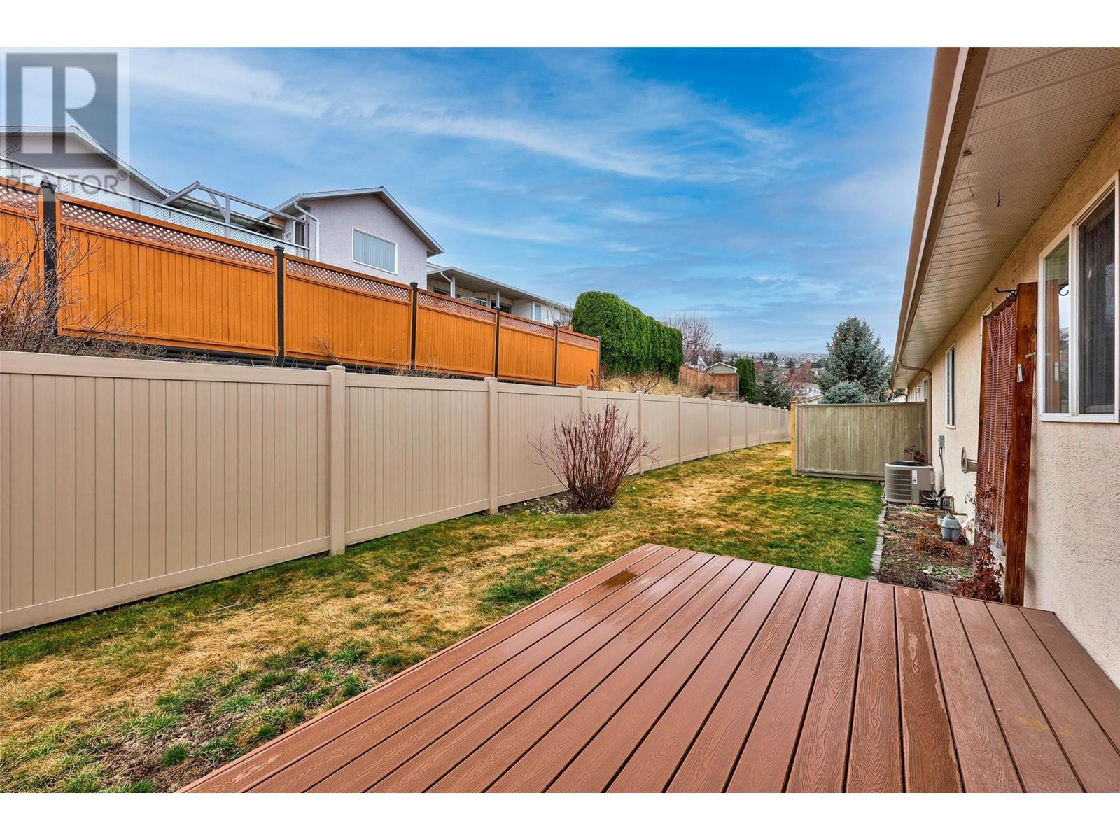1950 Braeview Place Unit# 32 Kamloops, British Columbia V1S 1R8
$579,900Maintenance, Reserve Fund Contributions, Insurance, Other, See Remarks, Sewer, Waste Removal, Water
$372.77 Monthly
Maintenance, Reserve Fund Contributions, Insurance, Other, See Remarks, Sewer, Waste Removal, Water
$372.77 MonthlySpacious & Private Townhome in a Prime Location! Enjoy the large south-facing patio, complete with a privacy fence, perfect for outdoor relaxation. This well-designed home offers a functional layout, featuring two bedrooms upstairs, a large family room downstairs, and three bathrooms. Located in a quiet, well-maintained strata, this property includes a huge 19’x31’(584sq.ft.) garage for ample storage and parking. The updated kitchen boasts ceiling-height cabinetry, maximizing space and style. Situated in an amazing location, you’re just minutes from Thompson Rivers University (TRU), major shopping centers, Aberdeen Mall, and City View Centre - home to a pharmacy, liquor store, restaurants, Starbucks, insurance agency, and TD Bank. Pet-friendly with some restrictions. Easy to show & Quick possession possible! (id:24231)
Property Details
| MLS® Number | 10338656 |
| Property Type | Single Family |
| Neigbourhood | Aberdeen |
| Community Name | BRAEVIEW PLACE |
| Parking Space Total | 2 |
Building
| Bathroom Total | 3 |
| Bedrooms Total | 2 |
| Basement Type | Partial |
| Constructed Date | 1992 |
| Construction Style Attachment | Attached |
| Exterior Finish | Stucco |
| Fireplace Fuel | Gas |
| Fireplace Present | Yes |
| Fireplace Type | Unknown |
| Flooring Type | Ceramic Tile, Hardwood, Vinyl |
| Heating Type | Forced Air |
| Roof Material | Asphalt Shingle |
| Roof Style | Unknown |
| Stories Total | 2 |
| Size Interior | 1714 Sqft |
| Type | Row / Townhouse |
| Utility Water | Municipal Water |
Parking
| Attached Garage | 2 |
Land
| Acreage | No |
| Sewer | Municipal Sewage System |
| Size Irregular | 0.03 |
| Size Total | 0.03 Ac|under 1 Acre |
| Size Total Text | 0.03 Ac|under 1 Acre |
| Zoning Type | Unknown |
Rooms
| Level | Type | Length | Width | Dimensions |
|---|---|---|---|---|
| Basement | Laundry Room | 9'0'' x 10'0'' | ||
| Basement | Utility Room | 10'0'' x 15'0'' | ||
| Basement | Family Room | 14'0'' x 24'0'' | ||
| Basement | 3pc Bathroom | Measurements not available | ||
| Main Level | Dining Nook | 7'0'' x 9'0'' | ||
| Main Level | Bedroom | 9'0'' x 11'0'' | ||
| Main Level | Primary Bedroom | 13'0'' x 15'0'' | ||
| Main Level | Kitchen | 11'0'' x 11'0'' | ||
| Main Level | Dining Room | 9'0'' x 12'0'' | ||
| Main Level | Living Room | 15'0'' x 12'0'' | ||
| Main Level | 3pc Bathroom | Measurements not available | ||
| Main Level | 3pc Ensuite Bath | Measurements not available |
https://www.realtor.ca/real-estate/28085253/1950-braeview-place-unit-32-kamloops-aberdeen
Interested?
Contact us for more information

