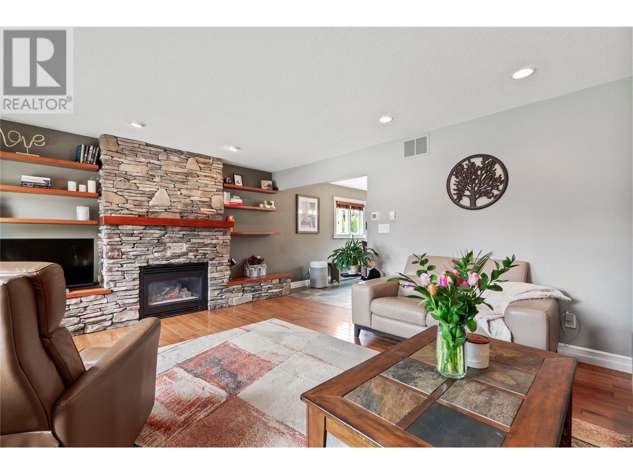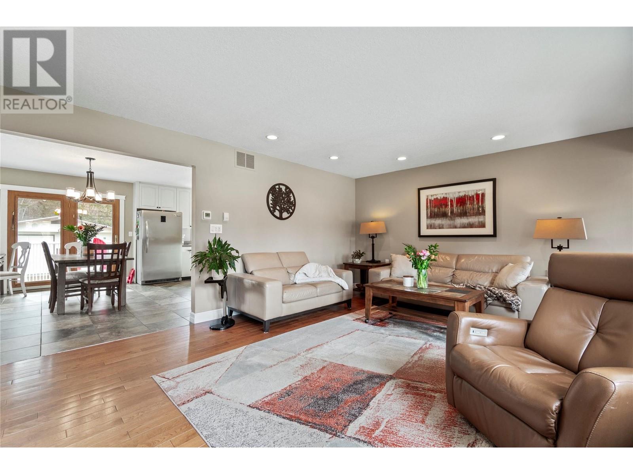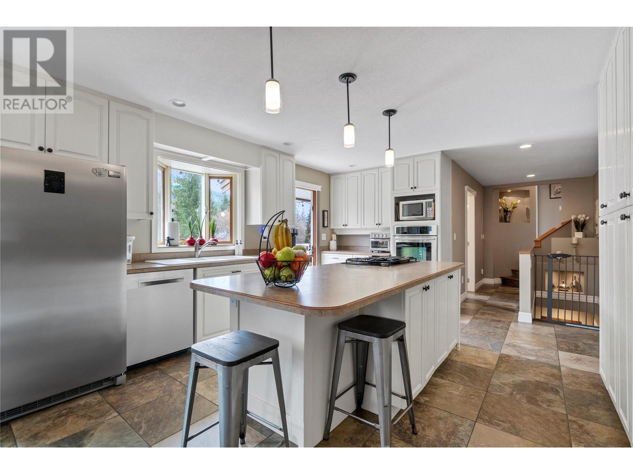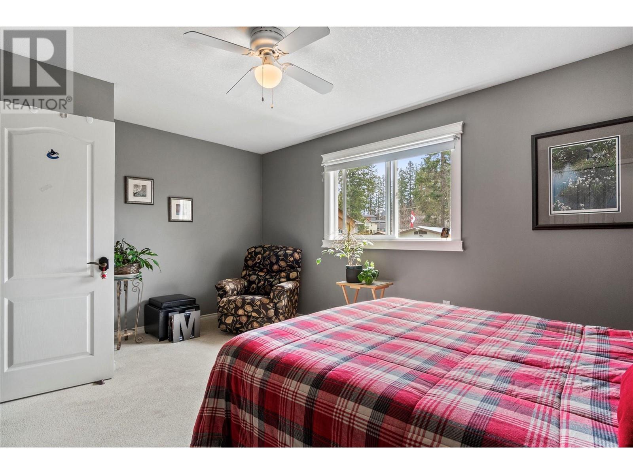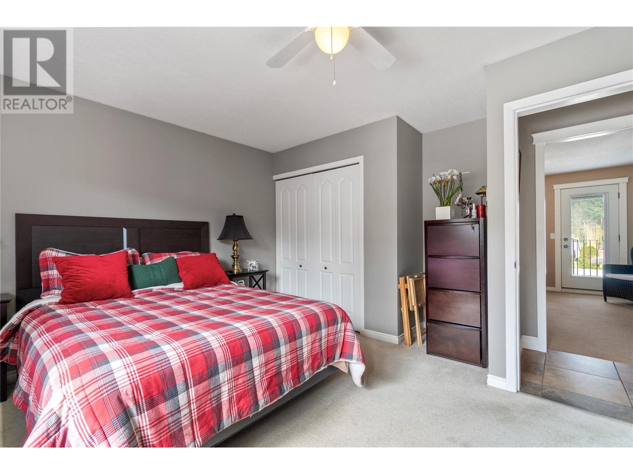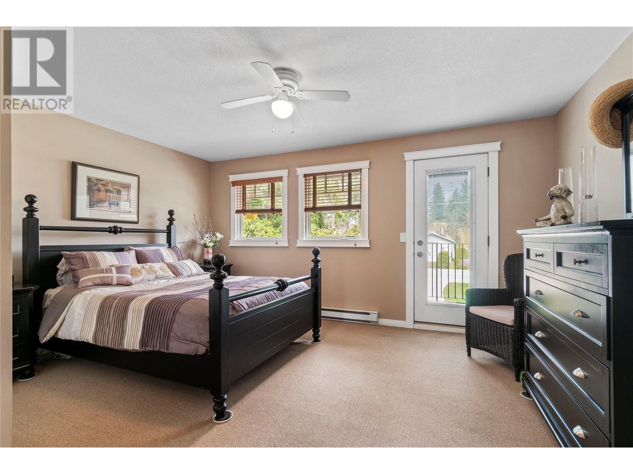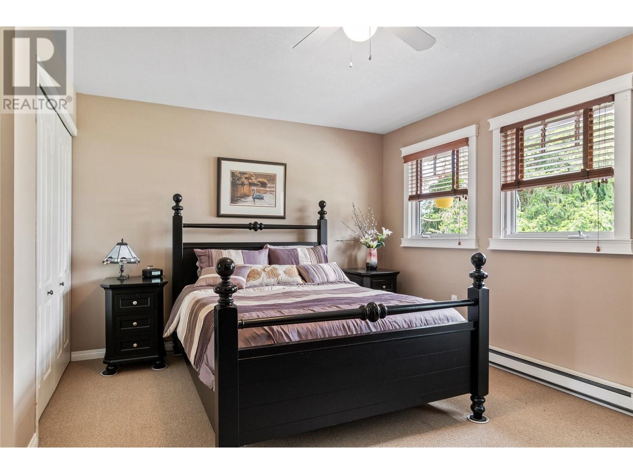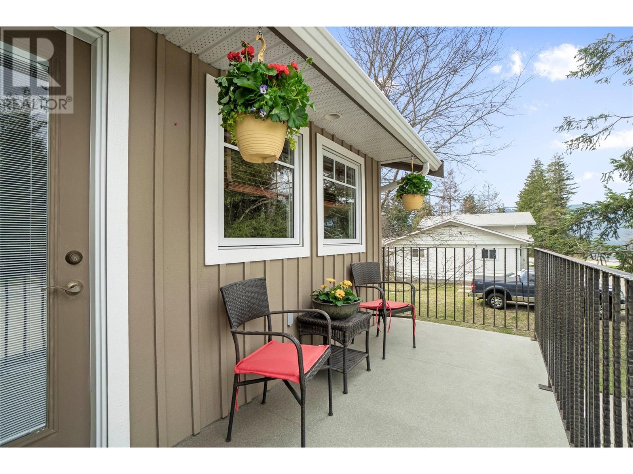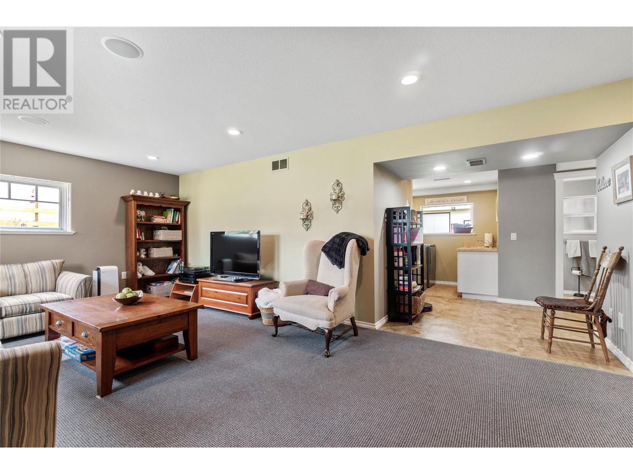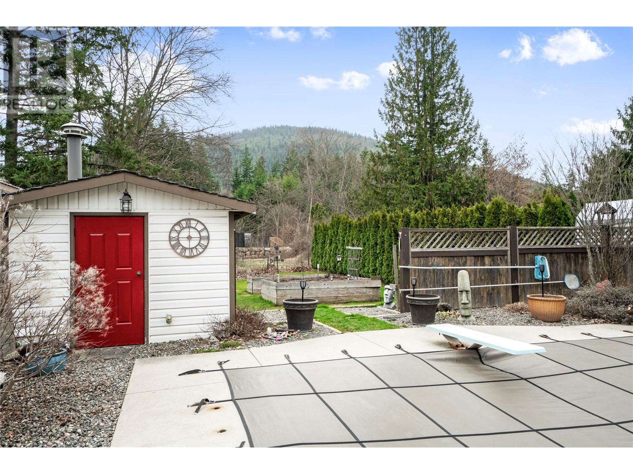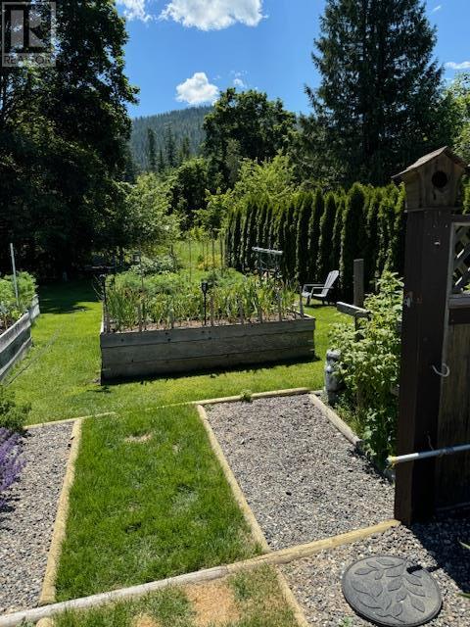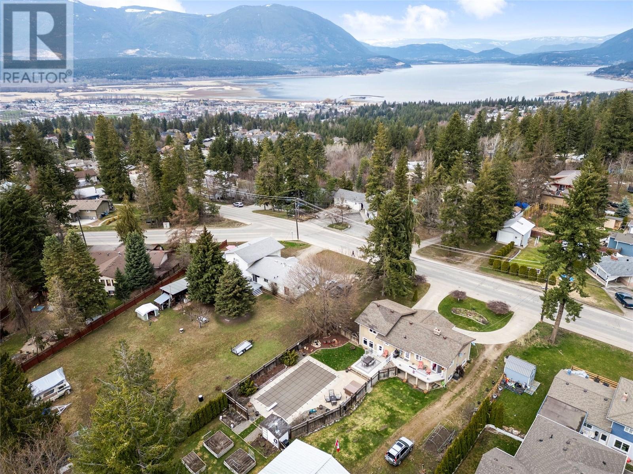3 Bedroom
2 Bathroom
2382 sqft
Fireplace
Inground Pool, Outdoor Pool
Central Air Conditioning
Baseboard Heaters, In Floor Heating, Forced Air, See Remarks
Landscaped, Level
$1,180,000
""Stunning Hillcrest Home with Pool, Shop, and Room to Grow!"" Prime location in Hillcrest, this updated 4-bedrm home sits on a level 0.5-acre lot. Enjoy your own private oasis with an 18' x 36' heated saltwater pool and pool side Hot Tub that is surrounded by a fully landscaped and irrigated yard that includes raised garden beds that have provided a healthy bounty every year. Inside, you'll find a meticulously maintained home with hardwood floors, a striking stone fireplace with built-in shelving, wood blinds. The kitchen island has a 4-burner gas range, convection wall oven, plenty of cabinets and 2 sets of doors leading out to the patio. There are also Heated ceramic tile floors in the kitchen, hall, and bathroom for year-round comfort. The fully finished basement includes a rec room, a flexible room (Den) , a private office with built-in desk, laundry room w/sink, a cold room and plenty of other storage spaces. There's also a dedicated exercise room with floor-to-ceiling windows that look out over the backyard and pool. The attached garage provides easy access to the basement, exercise room, or backyard. Impressive 30' x 40' heated and insulated shop is an envy , with a 16' ceiling, a 12' overhead door, and covered RV/boat storage. With its charming curb appeal, circular driveway, and direct access, this home offers everything you need for comfortable living and endless possibilities. Come see this fantastic property today! (id:24231)
Property Details
|
MLS® Number
|
10340477 |
|
Property Type
|
Single Family |
|
Neigbourhood
|
SE Salmon Arm |
|
Amenities Near By
|
Public Transit, Park, Recreation, Schools |
|
Features
|
Level Lot, Central Island, Two Balconies |
|
Parking Space Total
|
1 |
|
Pool Type
|
Inground Pool, Outdoor Pool |
|
View Type
|
Mountain View |
Building
|
Bathroom Total
|
2 |
|
Bedrooms Total
|
3 |
|
Appliances
|
Refrigerator, Dishwasher, Dryer, Range - Gas, Microwave, Washer, Oven - Built-in |
|
Basement Type
|
Full |
|
Constructed Date
|
1962 |
|
Construction Style Attachment
|
Detached |
|
Cooling Type
|
Central Air Conditioning |
|
Exterior Finish
|
Stone, Other |
|
Fireplace Fuel
|
Gas |
|
Fireplace Present
|
Yes |
|
Fireplace Type
|
Unknown |
|
Flooring Type
|
Carpeted, Ceramic Tile, Hardwood |
|
Heating Fuel
|
Electric |
|
Heating Type
|
Baseboard Heaters, In Floor Heating, Forced Air, See Remarks |
|
Roof Material
|
Asphalt Shingle |
|
Roof Style
|
Unknown |
|
Stories Total
|
2 |
|
Size Interior
|
2382 Sqft |
|
Type
|
House |
|
Utility Water
|
Municipal Water |
Parking
|
See Remarks
|
|
|
Attached Garage
|
1 |
|
R V
|
1 |
Land
|
Access Type
|
Easy Access |
|
Acreage
|
No |
|
Fence Type
|
Fence |
|
Land Amenities
|
Public Transit, Park, Recreation, Schools |
|
Landscape Features
|
Landscaped, Level |
|
Sewer
|
Municipal Sewage System |
|
Size Frontage
|
94 Ft |
|
Size Irregular
|
0.54 |
|
Size Total
|
0.54 Ac|under 1 Acre |
|
Size Total Text
|
0.54 Ac|under 1 Acre |
|
Zoning Type
|
Unknown |
Rooms
| Level |
Type |
Length |
Width |
Dimensions |
|
Basement |
Exercise Room |
|
|
11'10'' x 10'11'' |
|
Basement |
Storage |
|
|
6'8'' x 4'9'' |
|
Basement |
Storage |
|
|
7'8'' x 5'3'' |
|
Basement |
Office |
|
|
13'1'' x 10'0'' |
|
Basement |
3pc Bathroom |
|
|
4'10'' x 8'5'' |
|
Basement |
Laundry Room |
|
|
7'4'' x 5'4'' |
|
Basement |
Den |
|
|
12'9'' x 10'11'' |
|
Basement |
Recreation Room |
|
|
23'2'' x 12'10'' |
|
Main Level |
Full Bathroom |
|
|
10'4'' x 6'9'' |
|
Main Level |
Bedroom |
|
|
13'4'' x 13'10'' |
|
Main Level |
Bedroom |
|
|
13'6'' x 15'7'' |
|
Main Level |
Primary Bedroom |
|
|
13'5'' x 15'5'' |
|
Main Level |
Foyer |
|
|
5'0'' x 7'2'' |
|
Main Level |
Kitchen |
|
|
24'8'' x 13'8'' |
|
Main Level |
Living Room |
|
|
13'3'' x 18'8'' |
https://www.realtor.ca/real-estate/28148824/1940-12-avenue-se-salmon-arm-se-salmon-arm


















