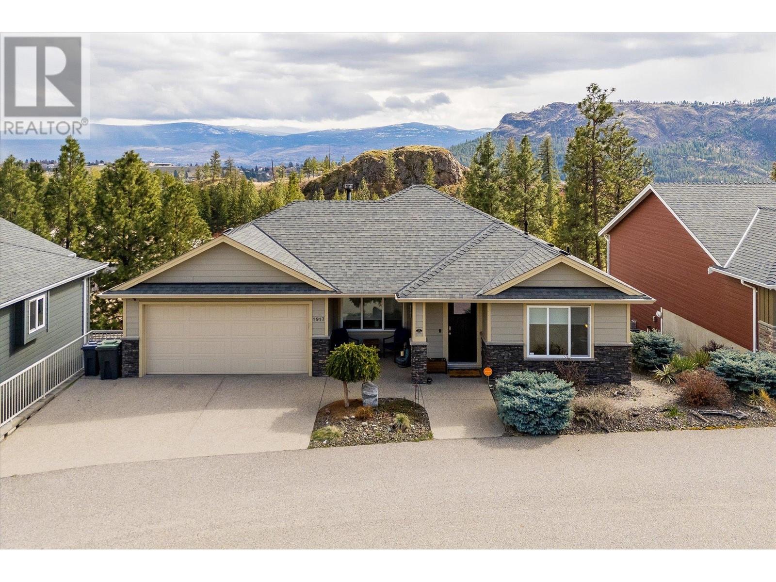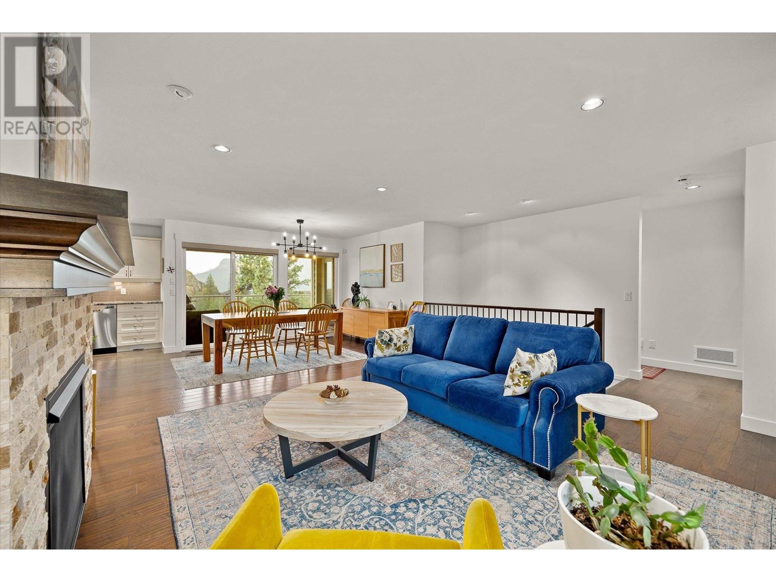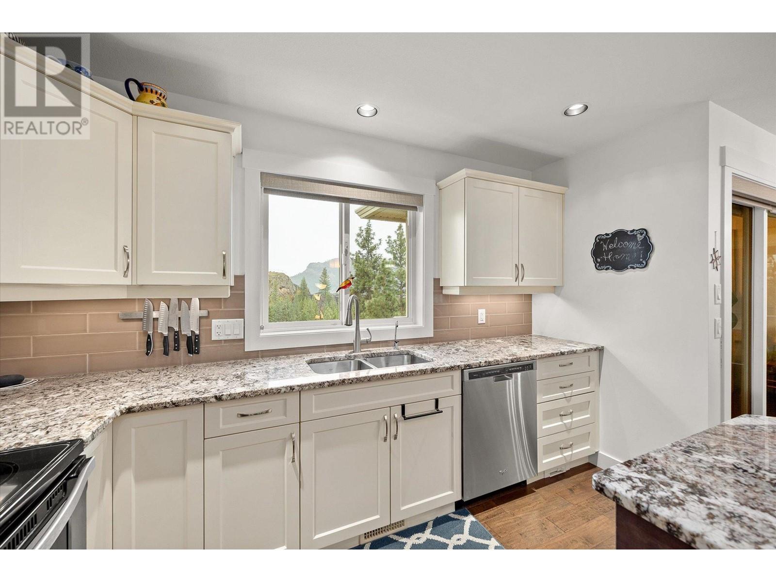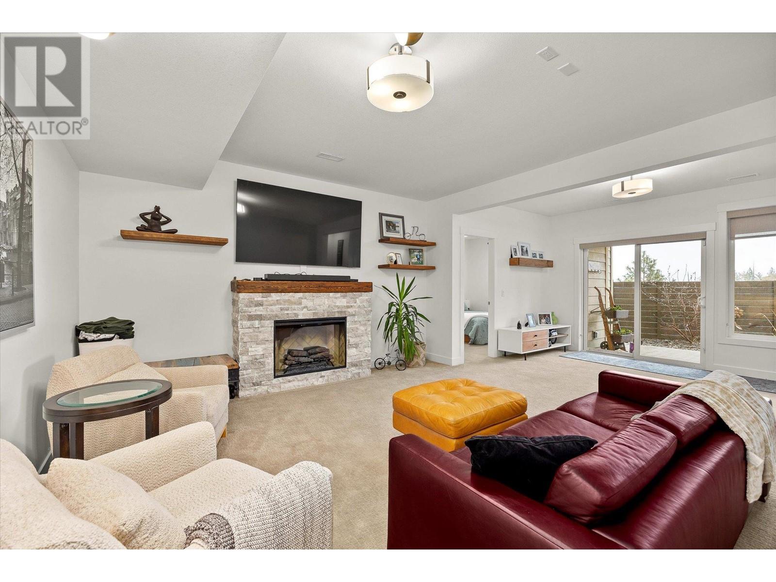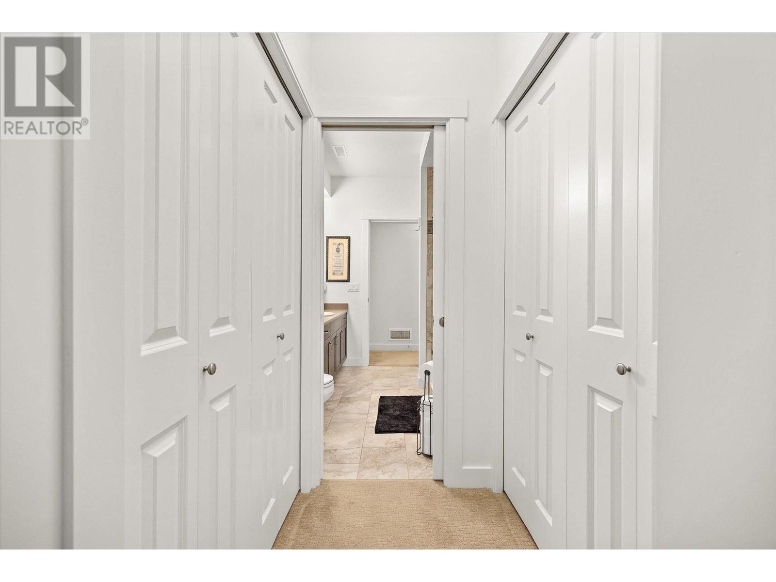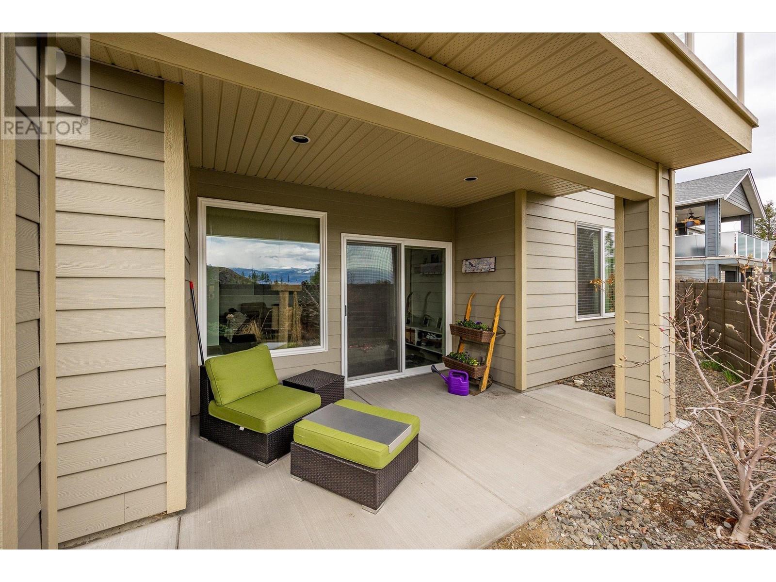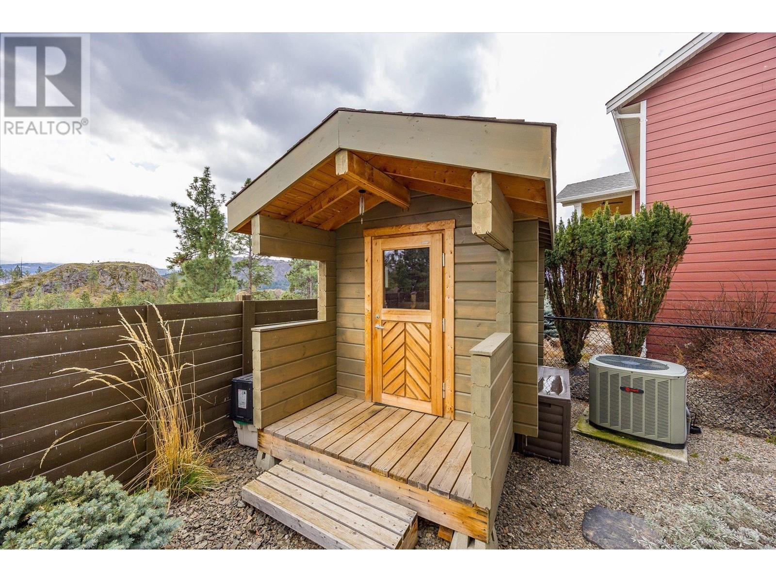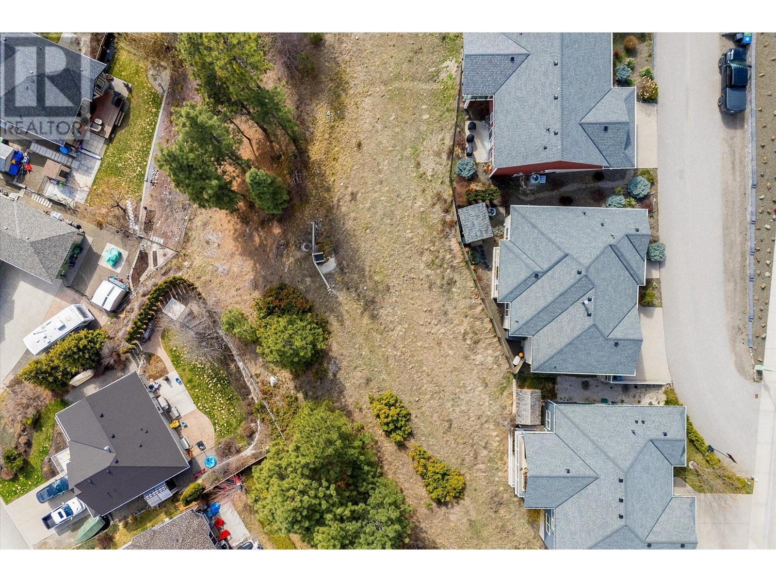3 Bedroom
2 Bathroom
2247 sqft
Ranch
Fireplace
Central Air Conditioning
Forced Air, See Remarks
$925,000
This well-maintained 3-bedroom walk-out rancher is located in the sought-after West Kelowna Rose Valley Neighborhood, within walking distance of MarJok Elementary School. The main floor features an open living space, including a spacious living room with fireplace, dining room with sliding doors to the upper deck, and bright white open concept kitchen. The kitchen has granite countertops, double sink with view to the mountains and stainless steel appliances. The primary bedroom on the main floor offers views of the valley and mountains. Additionally, there is a large den (which could serve as a second bedroom) and a full laundry room on the main floor. The walk-out basement includes a large family room with a gas fireplace, two well-sized bedrooms, and a full bathroom. In the fenced rear yard, there is a professionally built sauna (AS IS) for year-round use. This home is suitable for both families and empty nesters. Please view the video and Iguide digital walk-through for a complete tour of this property. (id:24231)
Property Details
|
MLS® Number
|
10339577 |
|
Property Type
|
Single Family |
|
Neigbourhood
|
West Kelowna Estates |
|
Community Features
|
Pets Allowed, Rentals Allowed |
|
Features
|
Irregular Lot Size, Central Island |
|
Parking Space Total
|
4 |
Building
|
Bathroom Total
|
2 |
|
Bedrooms Total
|
3 |
|
Appliances
|
Refrigerator, Dishwasher, Dryer, Range - Electric, Microwave, Washer |
|
Architectural Style
|
Ranch |
|
Basement Type
|
Full |
|
Constructed Date
|
2013 |
|
Construction Style Attachment
|
Detached |
|
Cooling Type
|
Central Air Conditioning |
|
Fireplace Fuel
|
Gas |
|
Fireplace Present
|
Yes |
|
Fireplace Type
|
Unknown |
|
Flooring Type
|
Carpeted, Hardwood |
|
Heating Type
|
Forced Air, See Remarks |
|
Roof Material
|
Asphalt Shingle |
|
Roof Style
|
Unknown |
|
Stories Total
|
2 |
|
Size Interior
|
2247 Sqft |
|
Type
|
House |
|
Utility Water
|
Municipal Water |
Parking
Land
|
Acreage
|
No |
|
Fence Type
|
Fence |
|
Sewer
|
Municipal Sewage System |
|
Size Frontage
|
61 Ft |
|
Size Irregular
|
0.25 |
|
Size Total
|
0.25 Ac|under 1 Acre |
|
Size Total Text
|
0.25 Ac|under 1 Acre |
|
Zoning Type
|
Unknown |
Rooms
| Level |
Type |
Length |
Width |
Dimensions |
|
Basement |
Storage |
|
|
9'5'' x 18'1'' |
|
Basement |
Utility Room |
|
|
18'0'' x 9'3'' |
|
Basement |
Recreation Room |
|
|
15'5'' x 23'5'' |
|
Basement |
Bedroom |
|
|
12'0'' x 10'1'' |
|
Basement |
Bedroom |
|
|
14'5'' x 12'6'' |
|
Basement |
3pc Bathroom |
|
|
8'0'' x 8'6'' |
|
Main Level |
4pc Bathroom |
|
|
4'10'' x 9'0'' |
|
Main Level |
Primary Bedroom |
|
|
11'11'' x 17'10'' |
|
Main Level |
Den |
|
|
10'0'' x 11'11'' |
|
Main Level |
Dining Room |
|
|
12'2'' x 8'11'' |
|
Main Level |
Kitchen |
|
|
11'6'' x 13'0'' |
|
Main Level |
Laundry Room |
|
|
6'0'' x 9'7'' |
|
Main Level |
Living Room |
|
|
15'0'' x 15'11'' |
https://www.realtor.ca/real-estate/28121292/1917-rosealee-lane-west-kelowna-west-kelowna-estates
