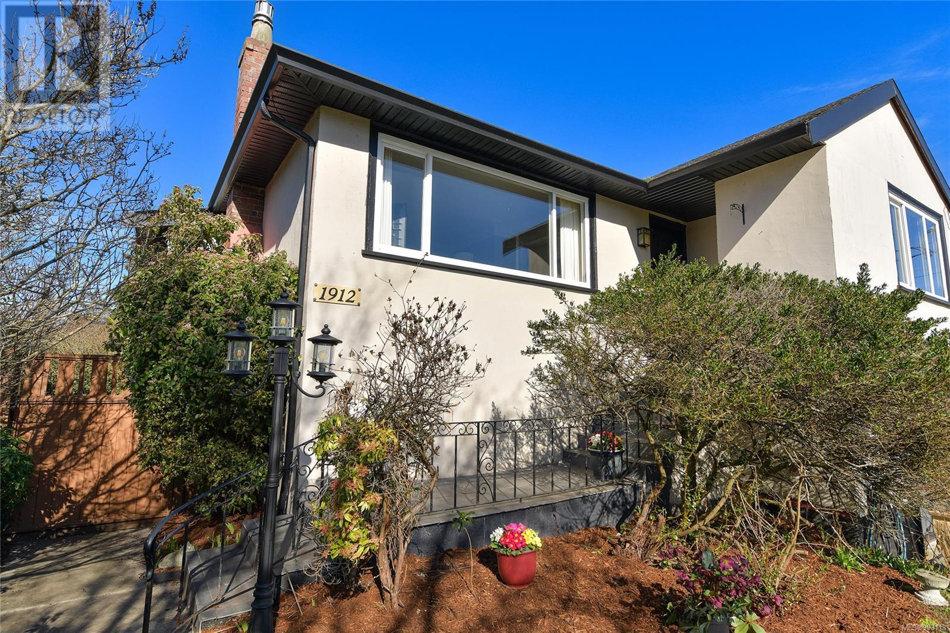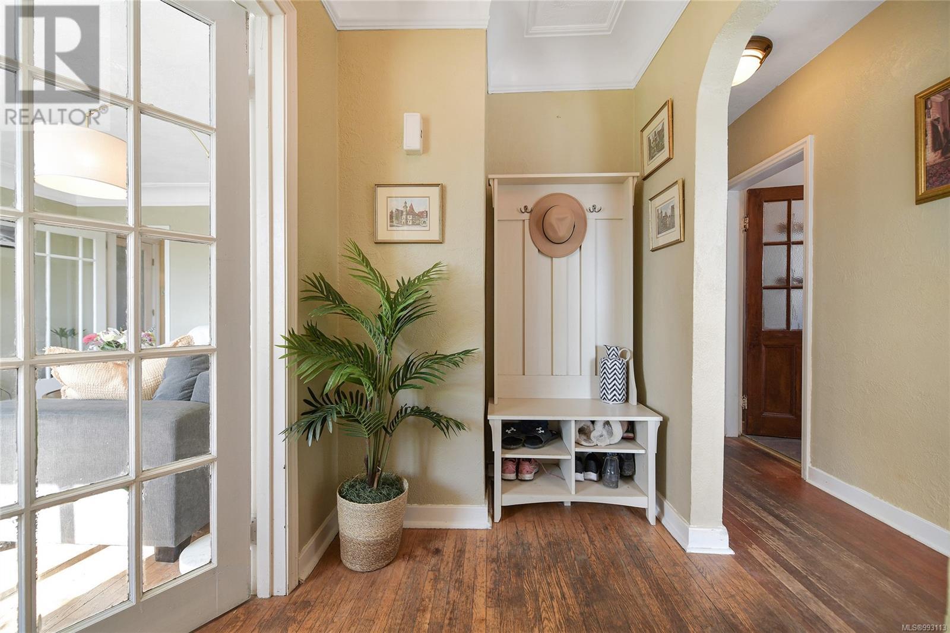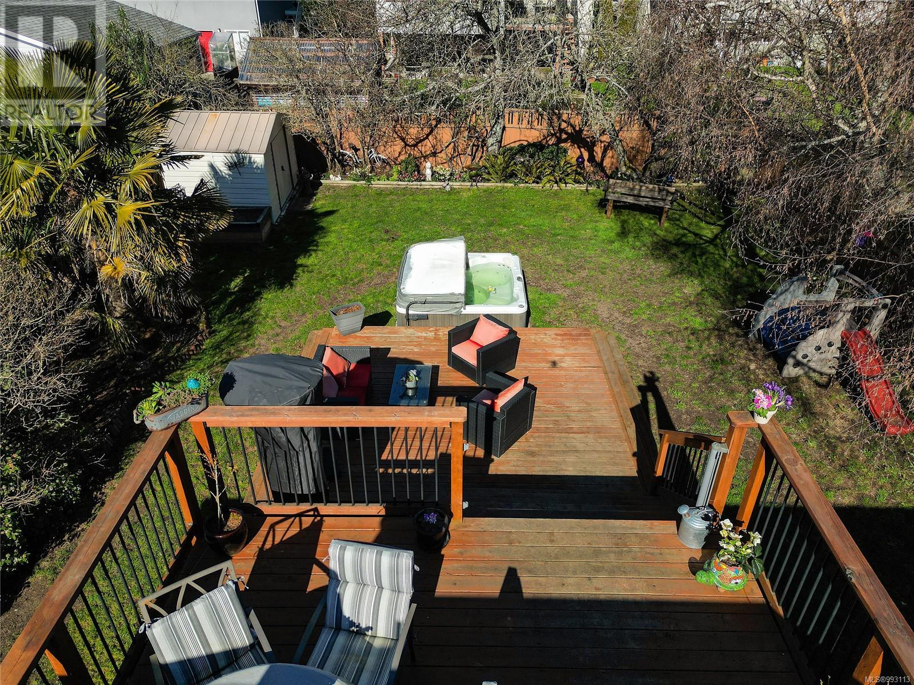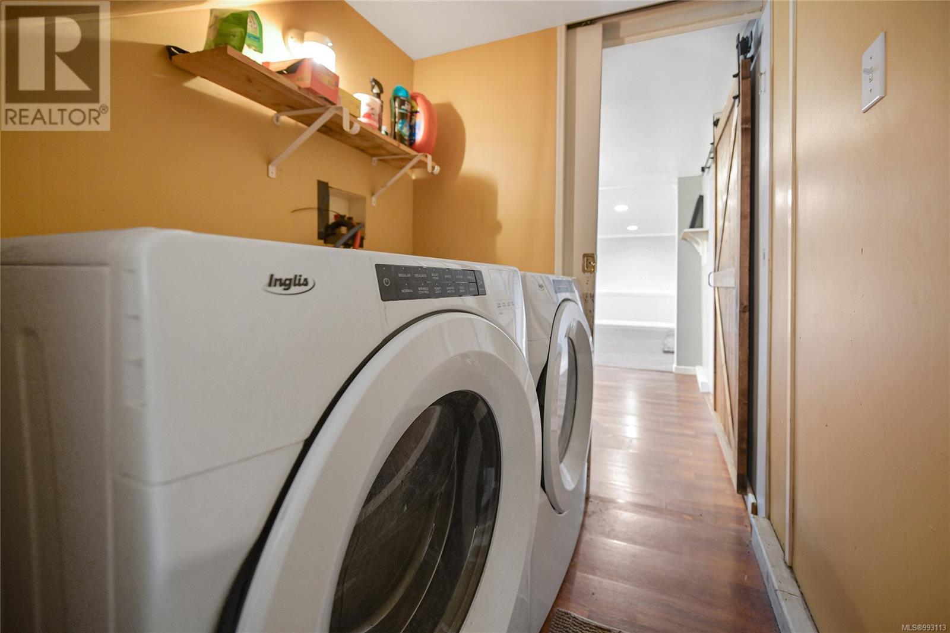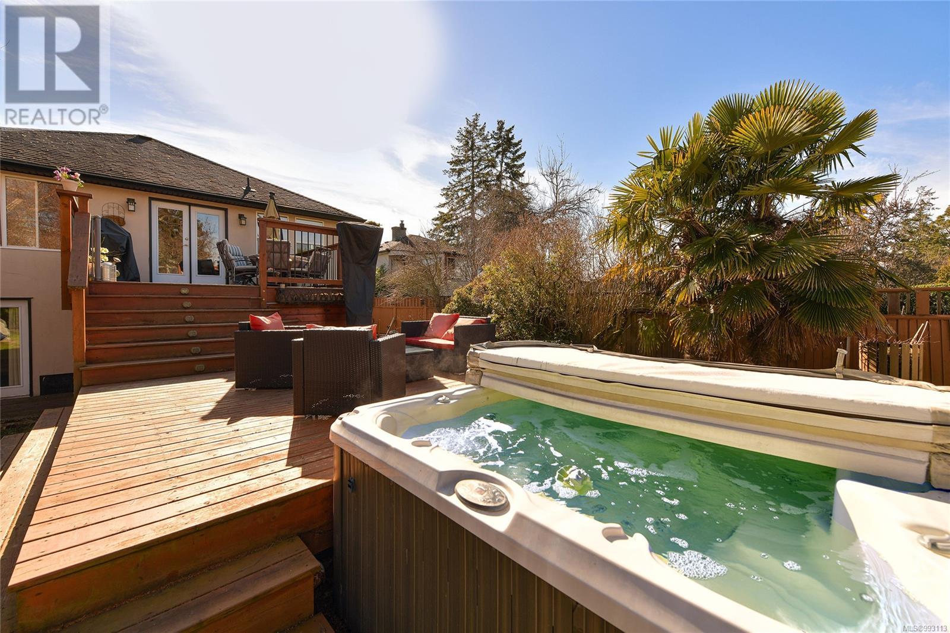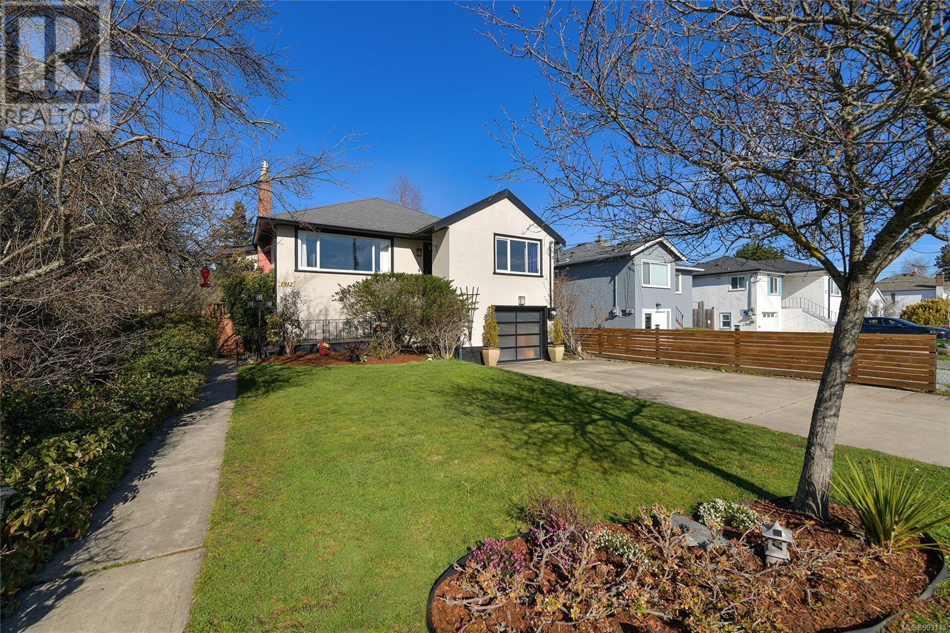1912 Newton St Saanich, British Columbia V8R 2R6
$1,299,999
Nestled in a prime location just one block from Oak Bay, this beautifully maintained 5-bedroom, 2-bathroom home effortlessly blends character with modern updates. Featuring elegant hallway arches, coved ceilings, french doors and restored heritage doors throughout, hardwood floors, and a cozy gas fireplace, the main level exudes warmth and charm. The spacious, updated kitchen opens onto a large deck with a hot tub—perfect for entertaining. Large private yard. The lower level includes a bright and versatile 2-bedroom inlaw suite, offering fantastic rental potential or space for extended family. Recent updates include a freshly painted trim and a brand-new garage door. Ideally situated steps from Carnarvon and Allenby Parks, this home is also within walking distance to all levels of schools, transit, Camosun College, and Royal Jubilee Hospital. A perfect blend of character, convenience, and modern updates—don’t miss this opportunity! Open House on Saturday April 5th 12pm-1:30pm (id:24231)
Open House
This property has open houses!
12:00 pm
Ends at:1:30 pm
Property Details
| MLS® Number | 993113 |
| Property Type | Single Family |
| Neigbourhood | Camosun |
| Features | Central Location, Private Setting, Other, Rectangular |
| Parking Space Total | 4 |
| Plan | Vip1107 |
| Structure | Patio(s) |
Building
| Bathroom Total | 2 |
| Bedrooms Total | 5 |
| Constructed Date | 1956 |
| Cooling Type | None |
| Fireplace Present | Yes |
| Fireplace Total | 1 |
| Heating Fuel | Electric |
| Heating Type | Baseboard Heaters |
| Size Interior | 3014 Sqft |
| Total Finished Area | 2623 Sqft |
| Type | House |
Land
| Acreage | No |
| Size Irregular | 7306 |
| Size Total | 7306 Sqft |
| Size Total Text | 7306 Sqft |
| Zoning Type | Residential |
Rooms
| Level | Type | Length | Width | Dimensions |
|---|---|---|---|---|
| Lower Level | Storage | 13' x 13' | ||
| Lower Level | Laundry Room | 8' x 6' | ||
| Lower Level | Bedroom | 11' x 14' | ||
| Lower Level | Bedroom | 14' x 11' | ||
| Lower Level | Bathroom | 3-Piece | ||
| Lower Level | Storage | 7' x 12' | ||
| Lower Level | Dining Room | 15' x 14' | ||
| Lower Level | Patio | 14' x 10' | ||
| Lower Level | Living Room | 17' x 15' | ||
| Main Level | Entrance | 7' x 3' | ||
| Main Level | Bedroom | 11' x 10' | ||
| Main Level | Bedroom | 10' x 12' | ||
| Main Level | Bathroom | 8' x 7' | ||
| Main Level | Primary Bedroom | 15' x 14' | ||
| Main Level | Kitchen | 19' x 14' | ||
| Main Level | Dining Room | 16' x 11' | ||
| Main Level | Living Room | 17' x 14' | ||
| Main Level | Entrance | 5' x 9' | ||
| Additional Accommodation | Kitchen | 10' x 18' |
https://www.realtor.ca/real-estate/28099990/1912-newton-st-saanich-camosun
Interested?
Contact us for more information



