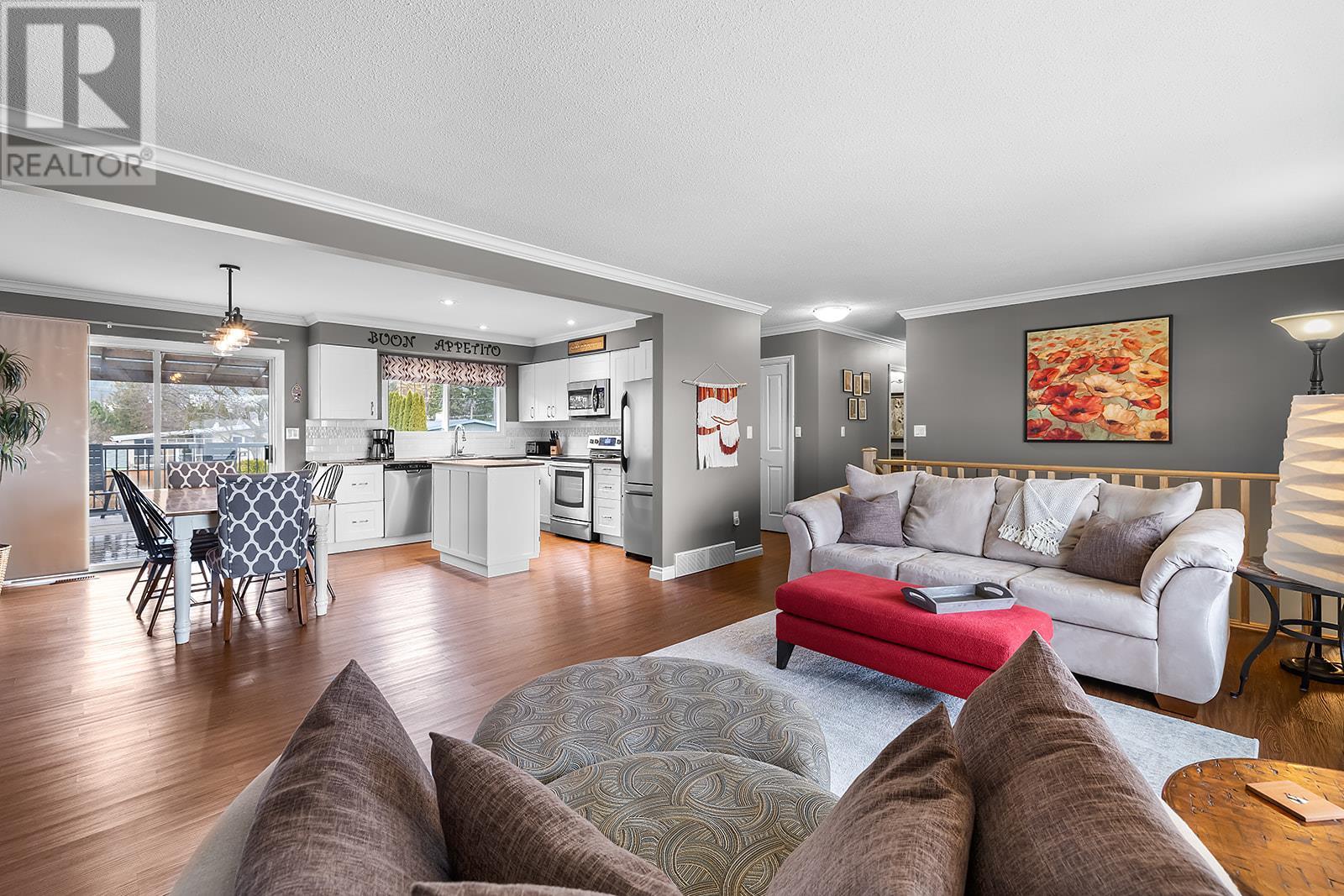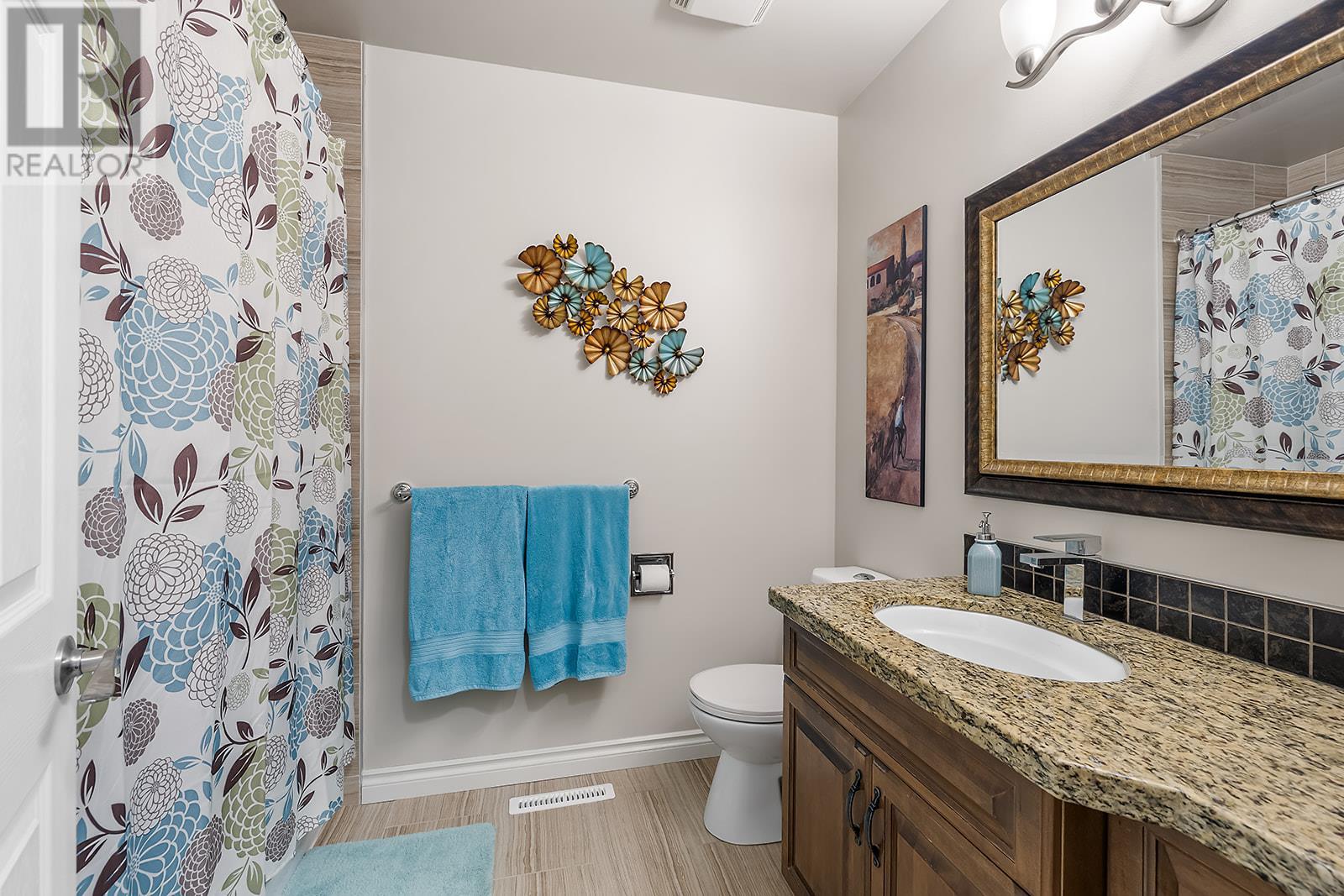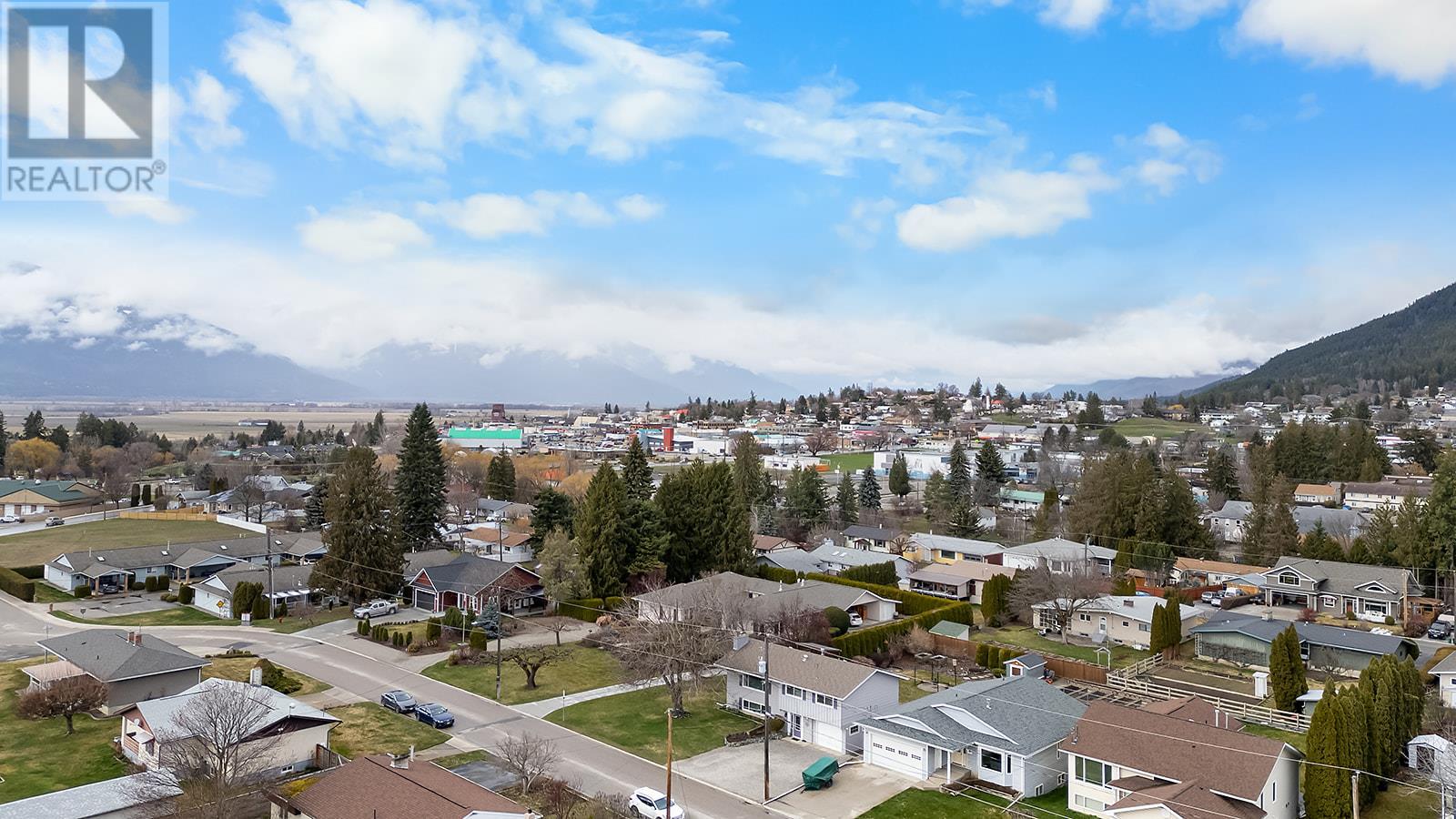4 Bedroom
3 Bathroom
1942 sqft
Split Level Entry
Fireplace
Central Air Conditioning
Baseboard Heaters, Forced Air, See Remarks
$535,000
Welcome to this beautifully updated 2000sqft 4-bedroom, 2.5-bath 2 story home on nearly 10,000sqft lot in a desirable neighbourhood. The main floor features crown moldings, a bright open-concept kitchen with island, stainless steel appliances, dual zone oven stove, along with access to a partially covered deck from the dining room. There is a spacious and bright living room featuring a cozy gas fireplace, an updated full bathroom, laundry, large master bedroom w/ powder room, and 2 additional bedrooms on this level . The fully finished walk-out basement includes a rec room, electric fireplace (with gas line in place), 3-piece bath, kitchenette, and the 4th bedroom — perfect for guests, extended family, or a hobby space. Lots of amazing updates; bathrooms, flooring, kitchen, windows and more. Plus ample parking with attached garage and a large driveway . The incredible backyard is beautifully landscaped with perennials, raspberries, garden beds, and a tool shed. Located on a quiet street near parks, schools, and walking distance to all your amenities in downtown Creston. Don’t miss this incredible move-in-ready home — book your showing today with your Realtor (id:24231)
Property Details
|
MLS® Number
|
10341301 |
|
Property Type
|
Single Family |
|
Neigbourhood
|
Creston |
|
Features
|
Central Island, One Balcony |
|
Parking Space Total
|
8 |
|
View Type
|
Mountain View, Valley View |
Building
|
Bathroom Total
|
3 |
|
Bedrooms Total
|
4 |
|
Appliances
|
Refrigerator, Dishwasher, Freezer, Microwave, See Remarks, Washer/dryer Stack-up |
|
Architectural Style
|
Split Level Entry |
|
Basement Type
|
Full |
|
Constructed Date
|
1978 |
|
Construction Style Attachment
|
Detached |
|
Construction Style Split Level
|
Other |
|
Cooling Type
|
Central Air Conditioning |
|
Fireplace Fuel
|
Electric,gas |
|
Fireplace Present
|
Yes |
|
Fireplace Type
|
Unknown,unknown |
|
Flooring Type
|
Laminate, Tile, Vinyl |
|
Half Bath Total
|
1 |
|
Heating Type
|
Baseboard Heaters, Forced Air, See Remarks |
|
Roof Material
|
Asphalt Shingle |
|
Roof Style
|
Unknown |
|
Stories Total
|
2 |
|
Size Interior
|
1942 Sqft |
|
Type
|
House |
|
Utility Water
|
Community Water User's Utility |
Parking
|
See Remarks
|
|
|
Attached Garage
|
1 |
Land
|
Acreage
|
No |
|
Sewer
|
Municipal Sewage System |
|
Size Irregular
|
0.22 |
|
Size Total
|
0.22 Ac|under 1 Acre |
|
Size Total Text
|
0.22 Ac|under 1 Acre |
|
Zoning Type
|
Unknown |
Rooms
| Level |
Type |
Length |
Width |
Dimensions |
|
Basement |
Foyer |
|
|
10'1'' x 13'4'' |
|
Basement |
Full Bathroom |
|
|
Measurements not available |
|
Basement |
Utility Room |
|
|
6'9'' x 7' |
|
Basement |
Recreation Room |
|
|
22'5'' x 13'2'' |
|
Basement |
Bedroom |
|
|
9'2'' x 11'2'' |
|
Main Level |
Full Bathroom |
|
|
Measurements not available |
|
Main Level |
Bedroom |
|
|
11'9'' x 11'0'' |
|
Main Level |
Bedroom |
|
|
10'11'' x 11'9'' |
|
Main Level |
Partial Ensuite Bathroom |
|
|
5'7'' x 5'0'' |
|
Main Level |
Primary Bedroom |
|
|
11'11'' x 11'7'' |
|
Main Level |
Living Room |
|
|
18'8'' x 13'2'' |
|
Main Level |
Dining Room |
|
|
11'7'' x 8'5'' |
|
Main Level |
Kitchen |
|
|
11'7'' x 9'11'' |
|
Additional Accommodation |
Kitchen |
|
|
9'2'' x 10'8'' |
https://www.realtor.ca/real-estate/28101640/1906-birch-street-creston-creston




























