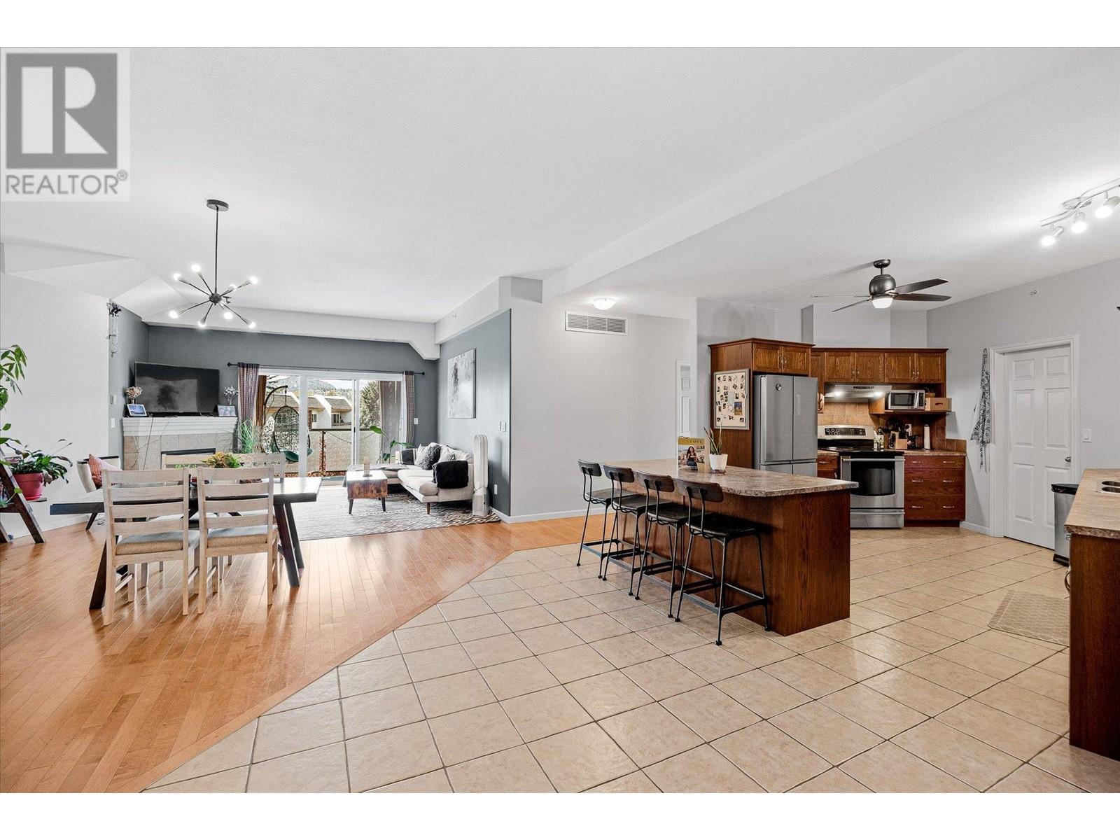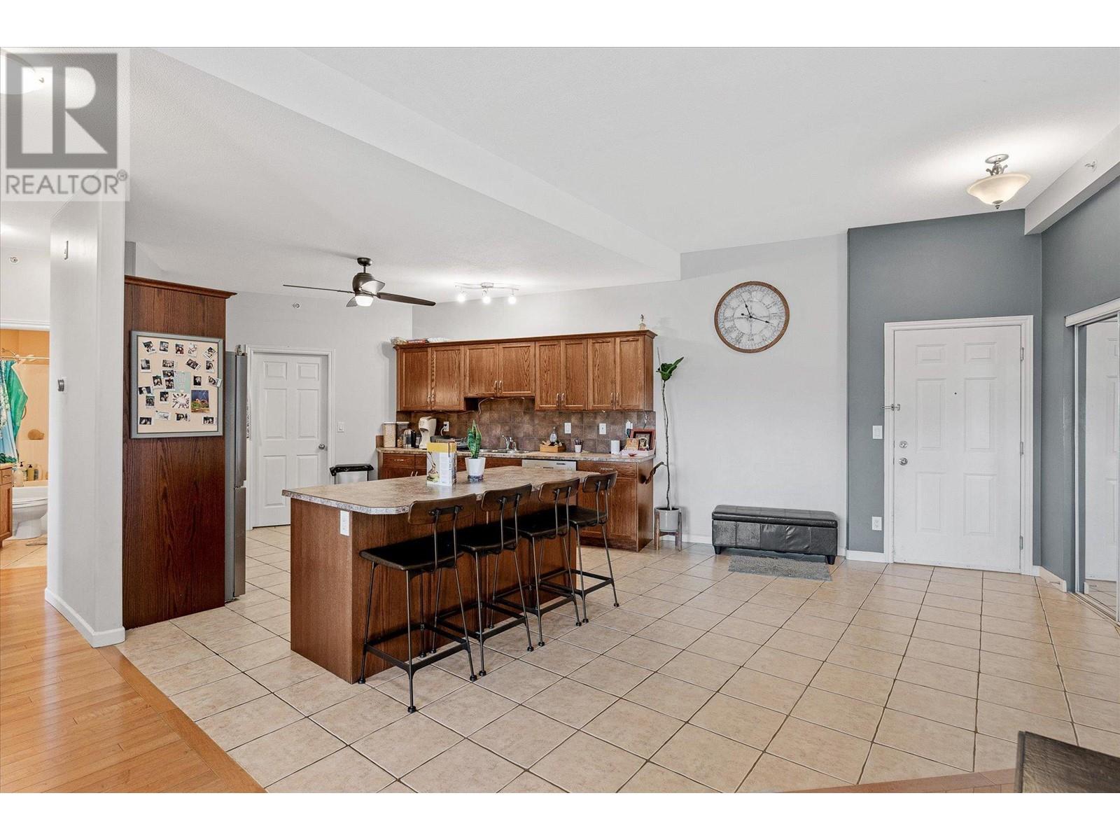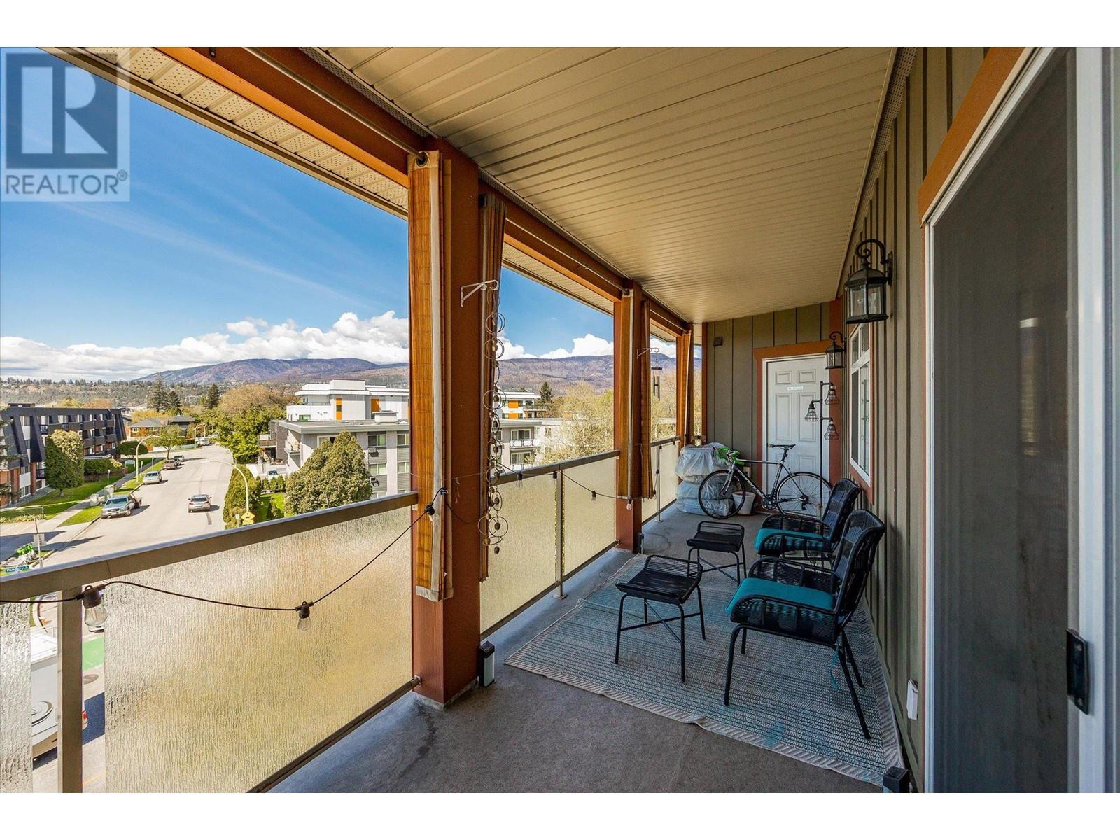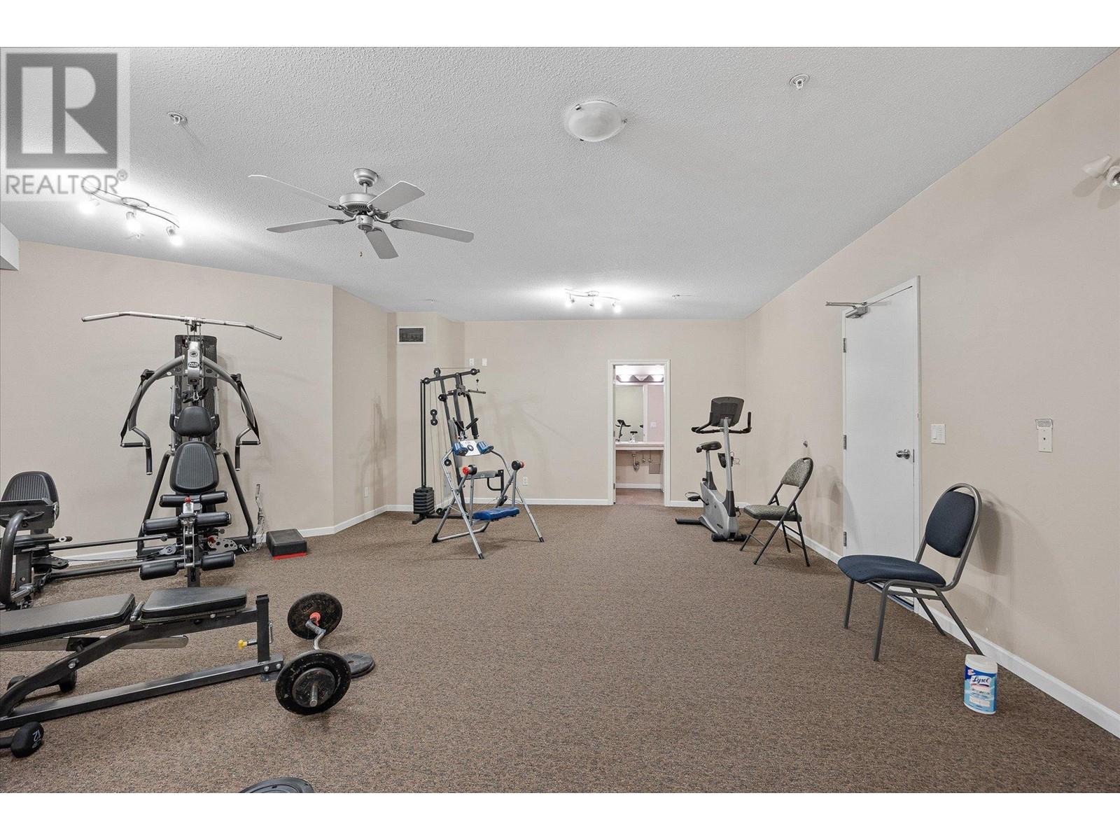1905 Pandosy Street Unit# 303 Kelowna, British Columbia V1Y 1R8
$549,900Maintenance,
$443.83 Monthly
Maintenance,
$443.83 MonthlyLOCATION, LOCATION, LOCATION! Welcome to Pandosy on the Lake! This stunning penthouse offers incredible value, with one of the largest floor plans priced below assessed value. Situated just steps from Okanagan Lake, sandy beaches, Downtown Kelowna, parks, tennis courts, and the hospital, this is urban lakeside living at its finest. This spacious 2-bedroom + den, 2-bathroom home features soaring 10’ ceilings in the living area (9’ throughout), creating a bright, airy feel. The exceptional open floor plan includes a separate in-suite laundry room, a large island kitchen with stainless steel appliances, and an oversized corner pantry. Efficient forced air heating & cooling ensure year-round comfort. Enjoy unobstructed mountain views and Kelowna's Westside city lights from the expansive private deck, accessible through oversized sliding doors. Pet-friendly (2 pets allowed), this home is perfect for those who love to share their space with furry companions. Adding to its charm, this building features a spacious backyard plus a small creek running through the property, providing a peaceful retreat for both furry friends and their humans to enjoy. Building amenities include a fitness room, common room with a billiards table & kitchen, secured entry, and one designated parking stall. Opportunities like this are rare! Don't miss your chance—schedule your private showing today! (id:24231)
Property Details
| MLS® Number | 10335234 |
| Property Type | Single Family |
| Neigbourhood | Kelowna South |
| Amenities Near By | Public Transit, Park, Recreation, Schools, Shopping |
| Community Features | Family Oriented, Recreational Facilities |
| Features | Central Island, One Balcony |
| Parking Space Total | 1 |
| View Type | Mountain View, View (panoramic) |
Building
| Bathroom Total | 2 |
| Bedrooms Total | 2 |
| Amenities | Party Room, Recreation Centre, Security/concierge |
| Appliances | Dishwasher, Dryer, Range - Electric |
| Architectural Style | Other |
| Constructed Date | 2005 |
| Cooling Type | Central Air Conditioning |
| Fire Protection | Sprinkler System-fire, Controlled Entry |
| Fireplace Fuel | Gas |
| Fireplace Present | Yes |
| Fireplace Type | Unknown |
| Flooring Type | Ceramic Tile, Hardwood |
| Heating Type | Forced Air, See Remarks |
| Roof Material | Asphalt Shingle |
| Roof Style | Unknown |
| Stories Total | 1 |
| Size Interior | 1584 Sqft |
| Type | Apartment |
| Utility Water | Municipal Water |
Parking
| See Remarks | |
| Parkade | |
| Underground | 1 |
Land
| Access Type | Easy Access, Highway Access |
| Acreage | No |
| Land Amenities | Public Transit, Park, Recreation, Schools, Shopping |
| Sewer | Municipal Sewage System |
| Size Total Text | Under 1 Acre |
| Zoning Type | Unknown |
Rooms
| Level | Type | Length | Width | Dimensions |
|---|---|---|---|---|
| Main Level | Utility Room | 5'8'' x 3' | ||
| Main Level | Laundry Room | 10'4'' x 5'8'' | ||
| Main Level | Den | 14'1'' x 13'1'' | ||
| Main Level | Dining Room | 23'1'' x 15'5'' | ||
| Main Level | Primary Bedroom | 13'10'' x 13' | ||
| Main Level | Bedroom | 13'4'' x 11' | ||
| Main Level | Living Room | 17'11'' x 13'1'' | ||
| Main Level | Kitchen | 22'7'' x 14'8'' | ||
| Main Level | 4pc Ensuite Bath | 9'1'' x 8' | ||
| Main Level | 4pc Bathroom | 9'1'' x 4'11'' |
https://www.realtor.ca/real-estate/27917345/1905-pandosy-street-unit-303-kelowna-kelowna-south
Interested?
Contact us for more information





















































