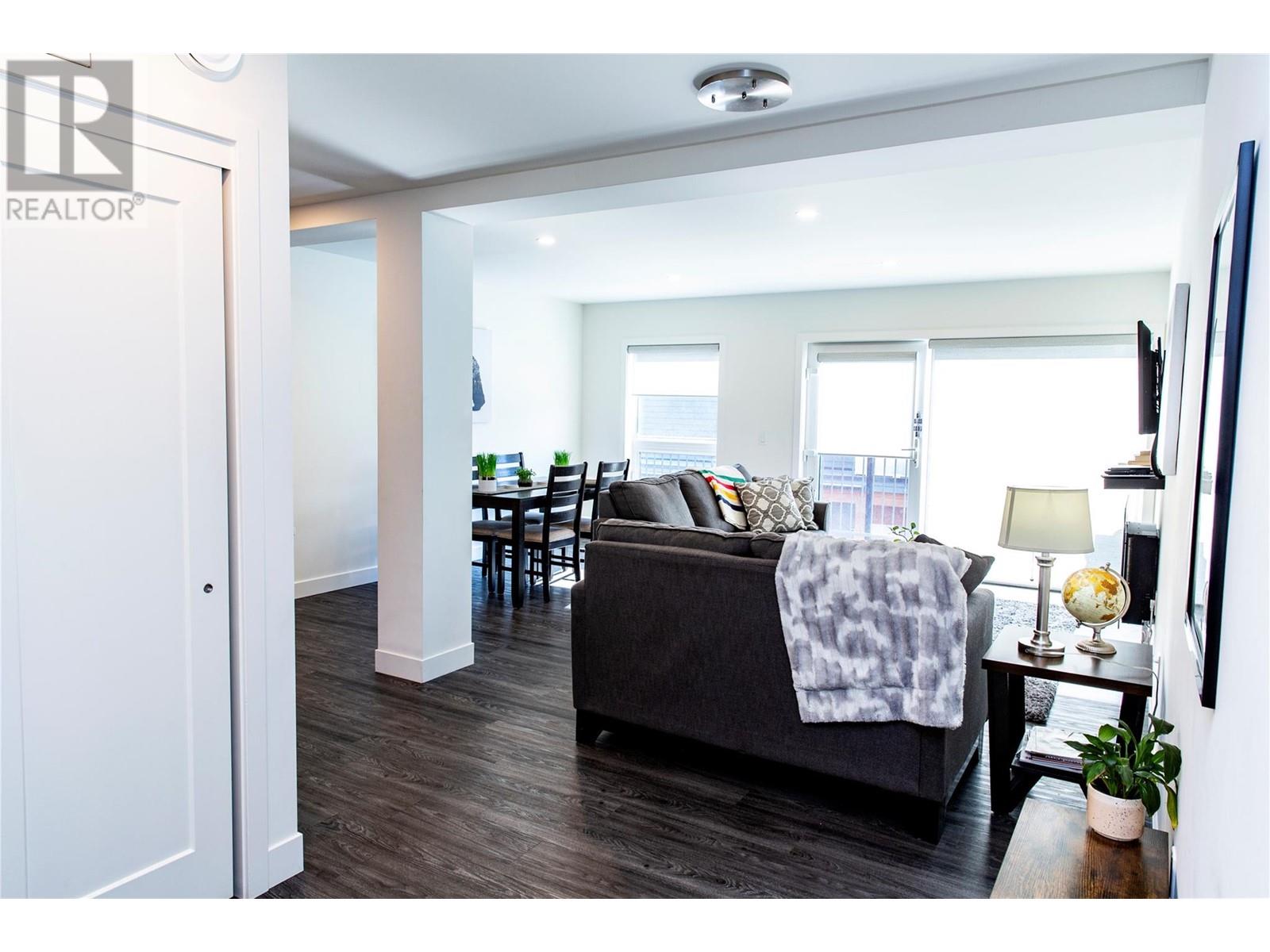1901 Nels Nelson Crescent Unit# 6202 Revelstoke, British Columbia V0E 2S0
2 Bedroom
2 Bathroom
1103 sqft
Split Level Entry
Baseboard Heaters
Landscaped, Level
$799,000Maintenance,
$299.54 Monthly
Maintenance,
$299.54 MonthlyThis spacious 2 bedroom plus Den is one of the largest units at Mackenzie Village boasting 1138 sq.ft. This turn-key short term rental will come fully furnished with full-size hot tub and is ready to rent! This unit has great proven revenue with a bunch of booking already for the summer. Included with this unit is a 12""X12"" storage area with ski racks, work bench, a single garage, and an additional parking spot. This 2nd floor condo is located only a two minute drive to Revelstoke Mountain Resort and the future Cabot Golf Course. Book your showing today. (id:24231)
Property Details
| MLS® Number | 10339519 |
| Property Type | Single Family |
| Neigbourhood | Revelstoke |
| Community Name | Mackenzie Village |
| Amenities Near By | Park, Ski Area |
| Community Features | Pets Allowed, Rentals Allowed |
| Features | Level Lot, Balcony |
| Parking Space Total | 2 |
| Storage Type | Storage, Locker |
| View Type | Mountain View |
Building
| Bathroom Total | 2 |
| Bedrooms Total | 2 |
| Amenities | Storage - Locker |
| Appliances | Refrigerator, Dishwasher, Dryer, Range - Electric, Microwave, Washer |
| Architectural Style | Split Level Entry |
| Constructed Date | 2017 |
| Construction Style Split Level | Other |
| Exterior Finish | Composite Siding |
| Flooring Type | Carpeted, Tile, Vinyl |
| Heating Fuel | Electric |
| Heating Type | Baseboard Heaters |
| Roof Material | Other |
| Roof Style | Unknown |
| Stories Total | 1 |
| Size Interior | 1103 Sqft |
| Type | Apartment |
| Utility Water | Municipal Water |
Parking
| Attached Garage | 1 |
| Stall |
Land
| Access Type | Easy Access |
| Acreage | No |
| Land Amenities | Park, Ski Area |
| Landscape Features | Landscaped, Level |
| Sewer | Municipal Sewage System |
| Size Total Text | Under 1 Acre |
| Zoning Type | Unknown |
Rooms
| Level | Type | Length | Width | Dimensions |
|---|---|---|---|---|
| Second Level | Other | 4'0'' x 3'10'' | ||
| Second Level | 4pc Ensuite Bath | 8'9'' x 5'3'' | ||
| Second Level | 4pc Bathroom | 8'9'' x 5'3'' | ||
| Second Level | Den | 9'4'' x 7'7'' | ||
| Second Level | Bedroom | 9'11'' x 10'7'' | ||
| Second Level | Primary Bedroom | 10'10'' x 12'7'' | ||
| Second Level | Living Room | 16'10'' x 12'7'' | ||
| Second Level | Dining Room | 9'6'' x 9'2'' | ||
| Second Level | Kitchen | 9'4'' x 9'9'' | ||
| Basement | Storage | 12'8'' x 12'9'' |
Interested?
Contact us for more information


























