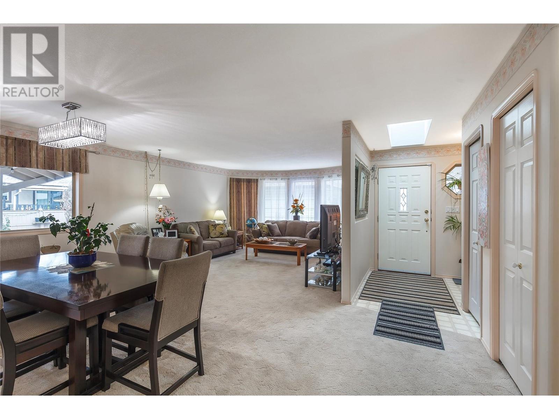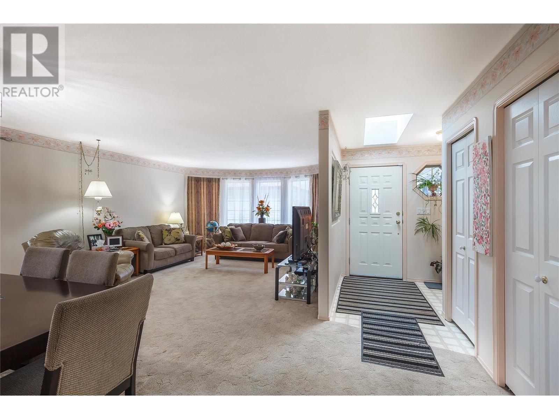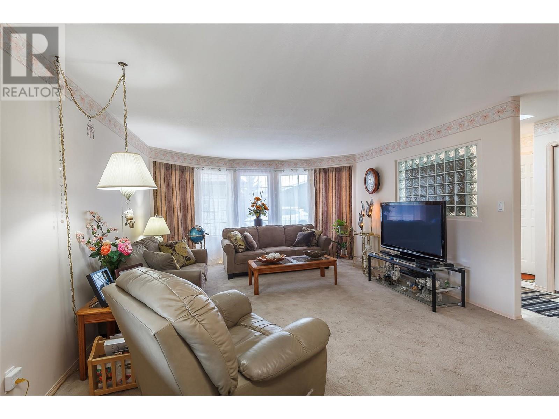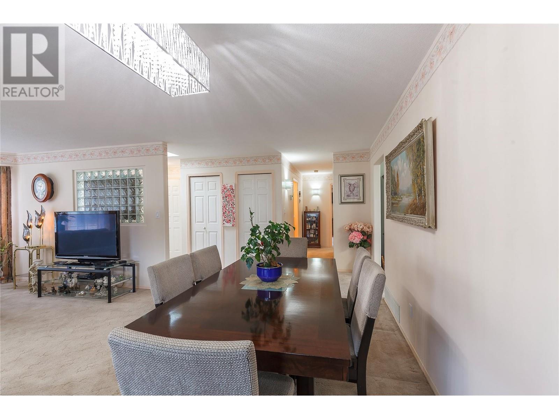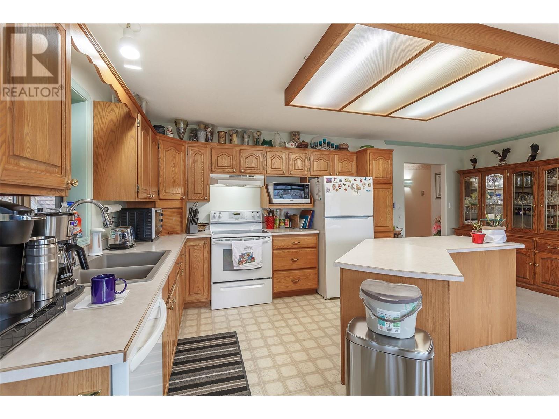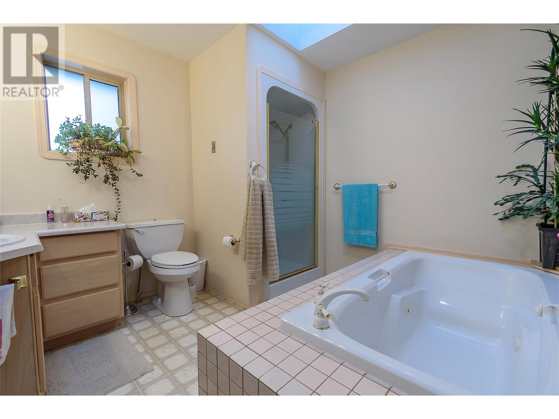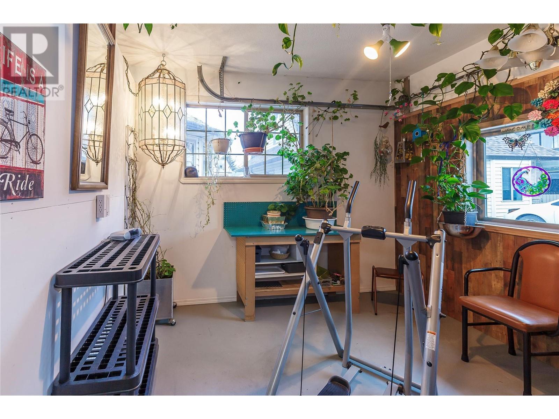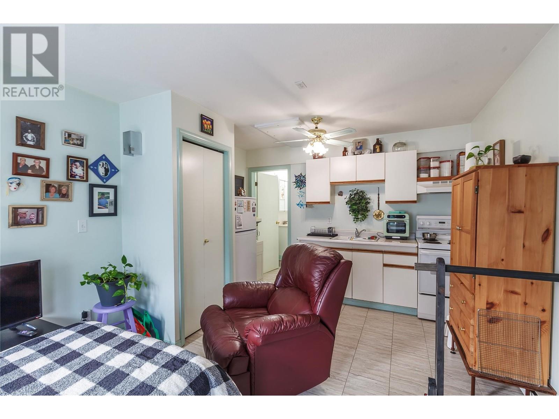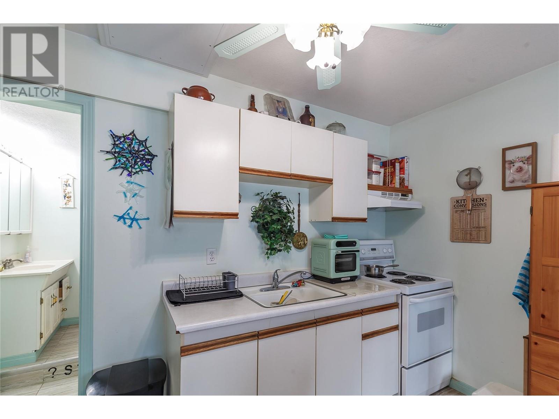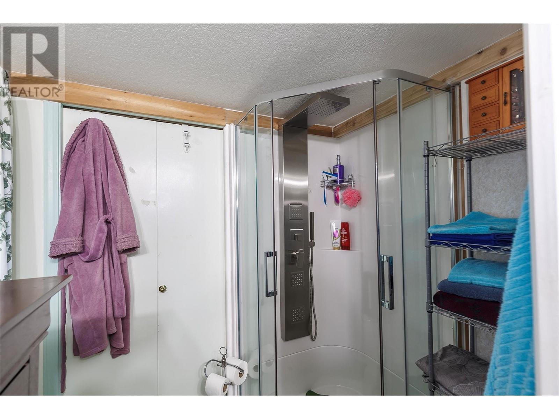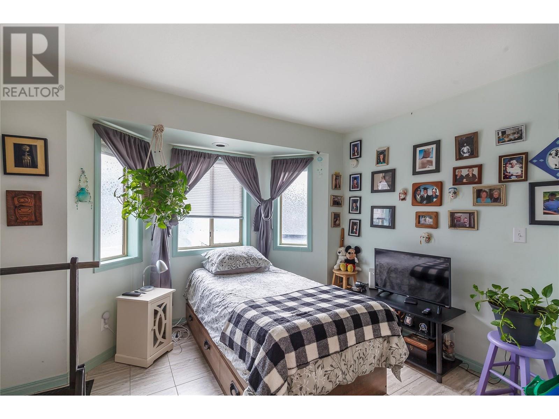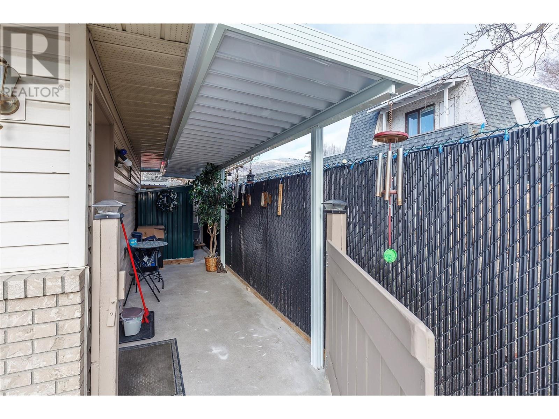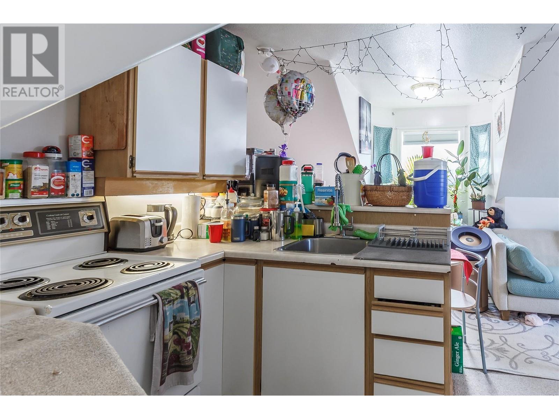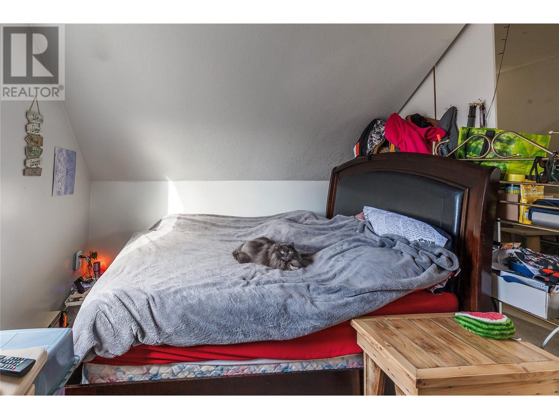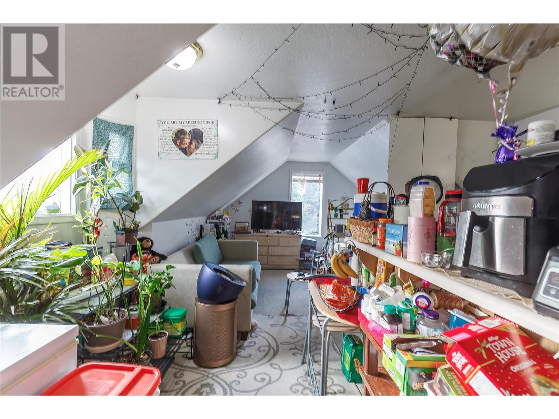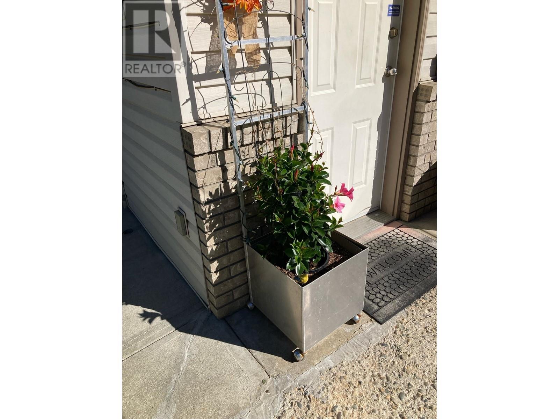2 Bedroom
2 Bathroom
1937 sqft
Ranch
Central Air Conditioning, Wall Unit
Baseboard Heaters, Forced Air, See Remarks
$779,900
Rancher home with rental income or investment! Attached garage & detached shop! Excellent revenue could generate $2,000 / month from the suites PLUS live in or rent out the main home. Tucked away on a peaceful dead end street. This rancher offers functional living that could be wheelchair accessible! The spacious and light filled 2 bed, 2 bath main home boasts large bay windows and skylights, creating a warm and inviting atmosphere. A generous kitchen and dining area provides plenty of room for cooking, gathering, and entertaining. Enjoy a stunning primary suite featuring a 4-piece ensuite and walk-in closet. An attached double garage provides ample storage, with laundry and a newly built room for office or man cave. Since 2021 main home has had new; shingles & gutters, gas furnace & AC, hot water tank, fridge, dishwasher & poly b removed replaced w pex plumbing. Carriage house; new shingles & gutters. The separate workshop offers endless possibilities. Two separate bachelor suites in the detached garage ideal for extended family, guests, or as a lucrative mortgage helper. Fully landscaped yard is designed for both relaxation and entertaining, complete with a private deck, storage sheds, and plenty of space to unwind. Driveway provides plenty of parking for family, tenants, or recreational vehicles. Located mins to schools, hospital, shopping, recreation & close to transit, Contact your favorite agent to view this home today! (id:24231)
Property Details
|
MLS® Number
|
10334694 |
|
Property Type
|
Single Family |
|
Neigbourhood
|
South Vernon |
|
Features
|
Central Island, Wheelchair Access |
|
Parking Space Total
|
2 |
Building
|
Bathroom Total
|
2 |
|
Bedrooms Total
|
2 |
|
Appliances
|
Refrigerator, Dishwasher, Dryer, Range - Electric, Washer |
|
Architectural Style
|
Ranch |
|
Basement Type
|
Crawl Space |
|
Constructed Date
|
1990 |
|
Construction Style Attachment
|
Detached |
|
Cooling Type
|
Central Air Conditioning, Wall Unit |
|
Exterior Finish
|
Vinyl Siding |
|
Flooring Type
|
Carpeted, Vinyl |
|
Heating Fuel
|
Electric |
|
Heating Type
|
Baseboard Heaters, Forced Air, See Remarks |
|
Roof Material
|
Asphalt Shingle |
|
Roof Style
|
Unknown |
|
Stories Total
|
1 |
|
Size Interior
|
1937 Sqft |
|
Type
|
House |
|
Utility Water
|
Municipal Water |
Parking
|
Attached Garage
|
2 |
|
Detached Garage
|
2 |
Land
|
Acreage
|
No |
|
Fence Type
|
Fence |
|
Sewer
|
Municipal Sewage System |
|
Size Frontage
|
94 Ft |
|
Size Irregular
|
0.18 |
|
Size Total
|
0.18 Ac|under 1 Acre |
|
Size Total Text
|
0.18 Ac|under 1 Acre |
|
Zoning Type
|
Unknown |
Rooms
| Level |
Type |
Length |
Width |
Dimensions |
|
Main Level |
Full Bathroom |
|
|
8'7'' x 5'9'' |
|
Main Level |
Other |
|
|
6'2'' x 5'3'' |
|
Main Level |
4pc Ensuite Bath |
|
|
10'1'' x 9'11'' |
|
Main Level |
Primary Bedroom |
|
|
16'1'' x 15'8'' |
|
Main Level |
Bedroom |
|
|
12'3'' x 12'1'' |
|
Main Level |
Dining Room |
|
|
14'2'' x 14'0'' |
|
Main Level |
Dining Room |
|
|
19'5'' x 5'8'' |
|
Main Level |
Kitchen |
|
|
19'5'' x 10'2'' |
|
Main Level |
Living Room |
|
|
19'4'' x 14' |
|
Secondary Dwelling Unit |
Full Bathroom |
|
|
Measurements not available |
|
Secondary Dwelling Unit |
Bedroom |
|
|
12'6'' x 11'4'' |
|
Secondary Dwelling Unit |
Kitchen |
|
|
4'9'' x 11'4'' |
|
Secondary Dwelling Unit |
Full Bathroom |
|
|
8' x 5'7'' |
|
Secondary Dwelling Unit |
Bedroom |
|
|
11'9'' x 13'10'' |
|
Secondary Dwelling Unit |
Kitchen |
|
|
6'11'' x 7'2'' |
https://www.realtor.ca/real-estate/27899754/1900-42a-street-vernon-south-vernon


