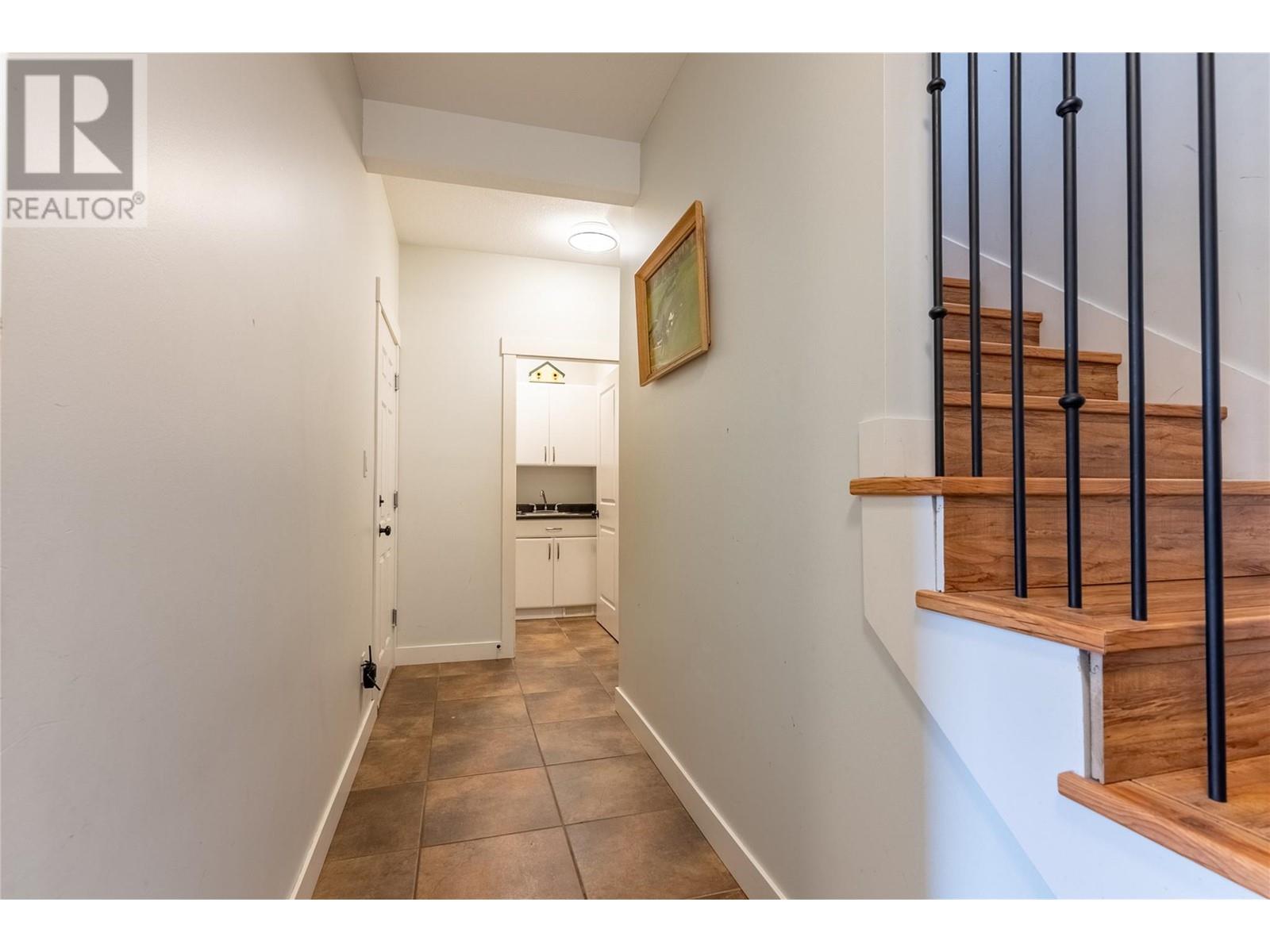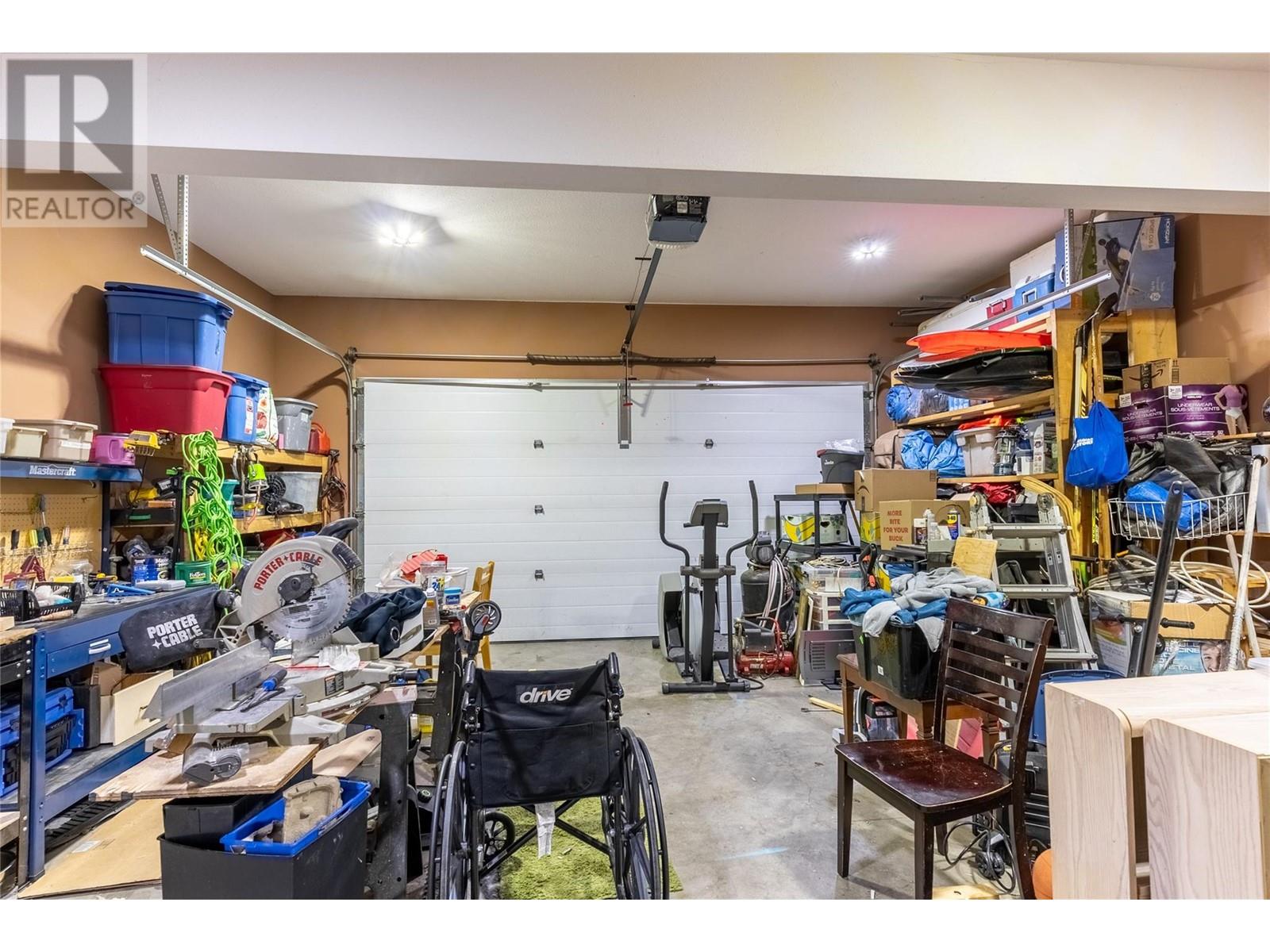4 Bedroom
3 Bathroom
3000 sqft
Other
Central Air Conditioning
In Floor Heating
$669,900
Welcome to 1888 Parkcrest Avenue — a stunning 4-bedroom, 3-bathroom half duplex in a prime Kamloops location! Built in 2008, this beautifully maintained home offers versatility and space, perfect for multi-generational living or extra rental potential. The main floor features a convenient in-law suite, while the upper level boasts an open, airy layout ideal for entertaining. Enjoy a spacious living area, sleek stainless steel appliances, a gas range, and a large walk-in pantry. Stay comfortable year-round with central A/C. The primary suite is a true retreat, featuring a custom ensuite with a luxurious tiled shower and rainfall shower head. Downstairs, the fully finished basement offers a large rec room and a 5-piece bathroom — perfect for a media room, games area, or extra living space. The heated two-car garage provides plenty of room for vehicles and toys. Situated in a non-conforming strata, this property offers flexibility without the usual restrictions. Don’t miss your chance to view this beautiful, versatile home — book your showing today! (id:24231)
Property Details
|
MLS® Number
|
10339431 |
|
Property Type
|
Single Family |
|
Neigbourhood
|
Brocklehurst |
|
Community Name
|
NON-CONFORMING STRATA |
|
Community Features
|
Pets Allowed |
|
Parking Space Total
|
2 |
Building
|
Bathroom Total
|
3 |
|
Bedrooms Total
|
4 |
|
Architectural Style
|
Other |
|
Constructed Date
|
2008 |
|
Cooling Type
|
Central Air Conditioning |
|
Heating Type
|
In Floor Heating |
|
Roof Material
|
Asphalt Shingle |
|
Roof Style
|
Unknown |
|
Stories Total
|
2 |
|
Size Interior
|
3000 Sqft |
|
Type
|
Duplex |
|
Utility Water
|
Municipal Water |
Parking
Land
|
Acreage
|
No |
|
Sewer
|
Municipal Sewage System |
|
Size Irregular
|
0.18 |
|
Size Total
|
0.18 Ac|under 1 Acre |
|
Size Total Text
|
0.18 Ac|under 1 Acre |
|
Zoning Type
|
Unknown |
Rooms
| Level |
Type |
Length |
Width |
Dimensions |
|
Second Level |
Bedroom |
|
|
10'2'' x 9' |
|
Second Level |
Bedroom |
|
|
9'4'' x 11'2'' |
|
Second Level |
Primary Bedroom |
|
|
10'8'' x 12'10'' |
|
Second Level |
Kitchen |
|
|
9'9'' x 15'6'' |
|
Second Level |
Living Room |
|
|
13'3'' x 19'1'' |
|
Second Level |
4pc Bathroom |
|
|
Measurements not available |
|
Second Level |
3pc Ensuite Bath |
|
|
Measurements not available |
|
Basement |
Other |
|
|
29' x 15'11'' |
|
Main Level |
Foyer |
|
|
5'6'' x 12'8'' |
|
Main Level |
Laundry Room |
|
|
5'6'' x 5'6'' |
|
Main Level |
Bedroom |
|
|
11'1'' x 9'11'' |
|
Main Level |
Living Room |
|
|
17'2'' x 15'8'' |
|
Main Level |
4pc Bathroom |
|
|
Measurements not available |
https://www.realtor.ca/real-estate/28066442/1888-parkcrest-avenue-kamloops-brocklehurst












































