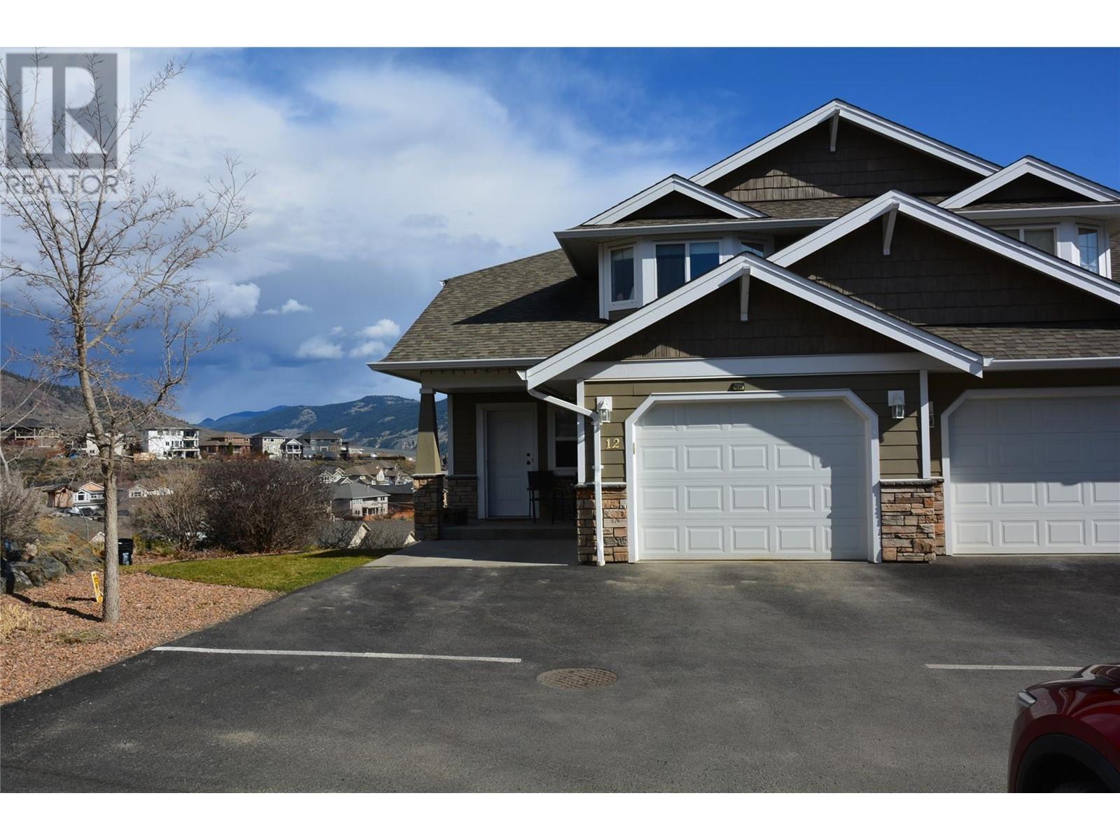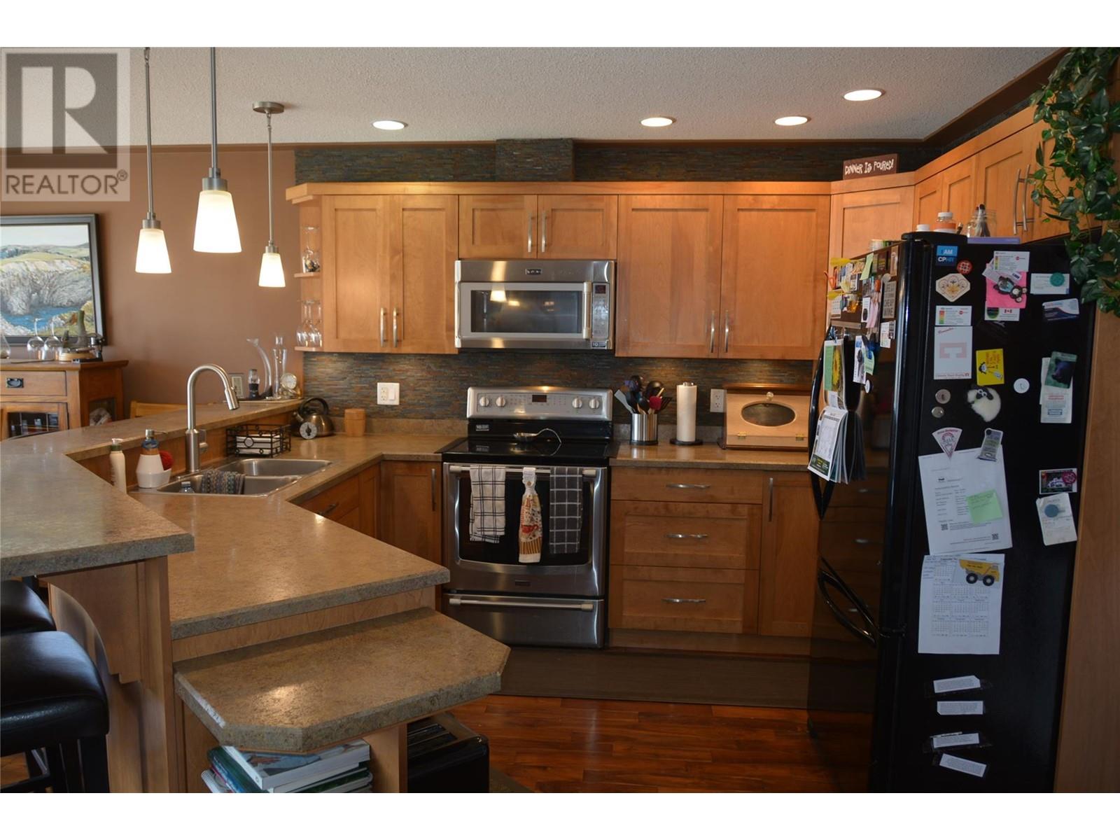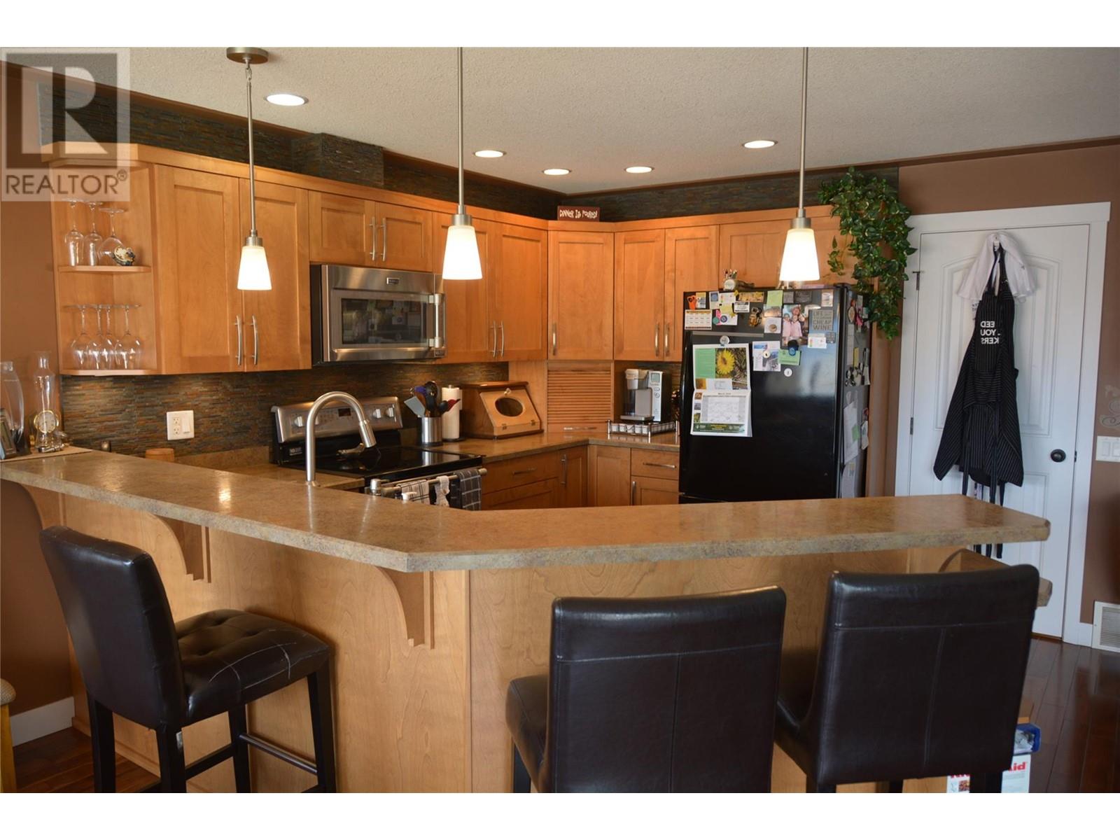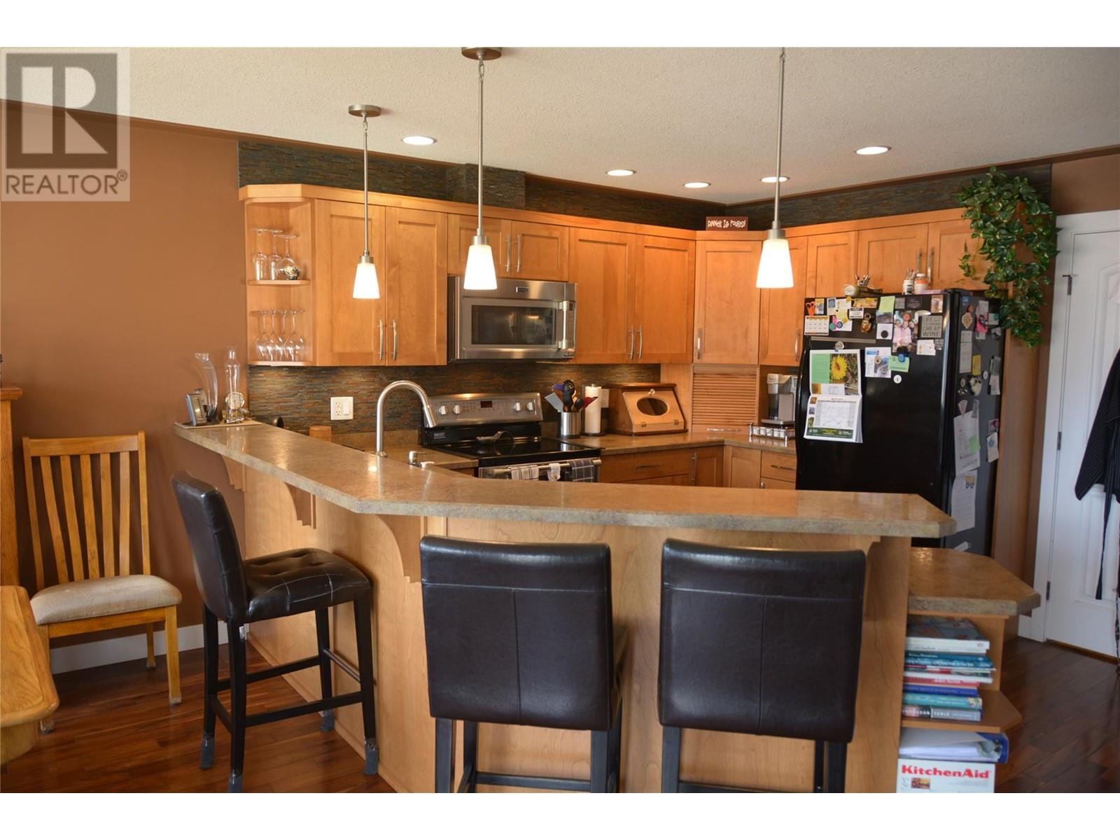1885 Grasslands Boulevard Unit# 12 Lot# 4 Kamloops, British Columbia V2B 0B8
$674,900Maintenance, Insurance, Ground Maintenance, Property Management, Other, See Remarks, Sewer, Waste Removal, Water
$420.10 Monthly
Maintenance, Insurance, Ground Maintenance, Property Management, Other, See Remarks, Sewer, Waste Removal, Water
$420.10 MonthlyThis 4 bedroom,3 bath property offers fantastic views of Kamloops, including the picturesque river, the vibrant city, the majestic mountains and the sprawling valley. Weather you're indoors or outdoors youll be treated to captivating vistas that enhance the living experience. There is a difference between the daytime and nigh time views. Breathtaking! This Town home is more than just a house it's a lifestyle with its spacious layout, modern amenities and stunning views this property promises a living experience like no other. Don't miss the opportunity to make this exceptional Townhouse your new home. Quick possession is possible and most of the furnishings are negotiable. (id:24231)
Property Details
| MLS® Number | 10341164 |
| Property Type | Single Family |
| Neigbourhood | Batchelor Heights |
| Community Name | RIDGE VIEW HEIGHTS |
| Features | Central Island, Balcony |
| Parking Space Total | 2 |
| View Type | City View, River View, Mountain View, Valley View, View (panoramic) |
Building
| Bathroom Total | 4 |
| Bedrooms Total | 3 |
| Appliances | Refrigerator, Dishwasher, Range - Electric, Water Heater - Electric, Hood Fan, Washer & Dryer |
| Basement Type | Full |
| Constructed Date | 2008 |
| Construction Style Attachment | Attached |
| Cooling Type | Central Air Conditioning |
| Exterior Finish | Stone |
| Fireplace Fuel | Gas |
| Fireplace Present | Yes |
| Fireplace Type | Unknown |
| Flooring Type | Hardwood, Mixed Flooring |
| Half Bath Total | 1 |
| Heating Type | Forced Air |
| Roof Material | Asphalt Shingle |
| Roof Style | Unknown |
| Stories Total | 3 |
| Size Interior | 2082 Sqft |
| Type | Row / Townhouse |
| Utility Water | Municipal Water |
Parking
| Attached Garage | 1 |
Land
| Acreage | No |
| Sewer | Municipal Sewage System |
| Size Total Text | Under 1 Acre |
| Zoning Type | Residential |
Rooms
| Level | Type | Length | Width | Dimensions |
|---|---|---|---|---|
| Second Level | 3pc Ensuite Bath | Measurements not available | ||
| Second Level | 4pc Bathroom | Measurements not available | ||
| Second Level | Bedroom | 10' x 10' | ||
| Second Level | Bedroom | 11' x 10' | ||
| Second Level | Primary Bedroom | 13' x 12' | ||
| Lower Level | 3pc Bathroom | Measurements not available | ||
| Lower Level | Recreation Room | 34' x 17' | ||
| Main Level | Partial Bathroom | Measurements not available | ||
| Main Level | Dining Room | 11' x 11' | ||
| Main Level | Living Room | 13' x 17' | ||
| Main Level | Kitchen | 10' x 10' |
Interested?
Contact us for more information

































