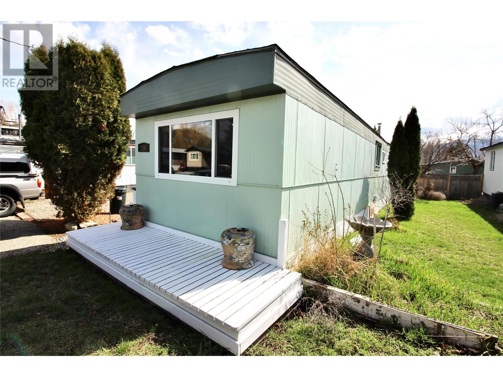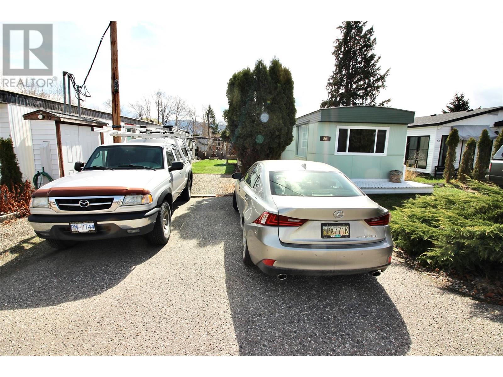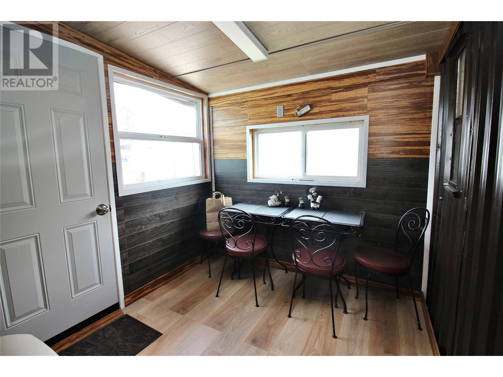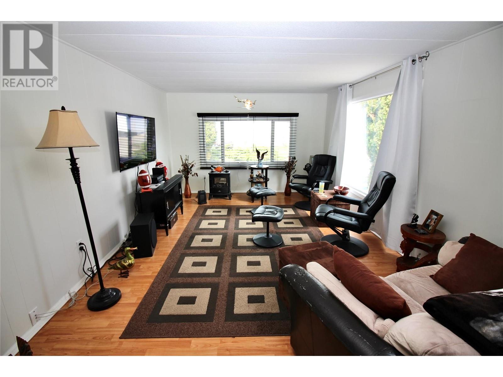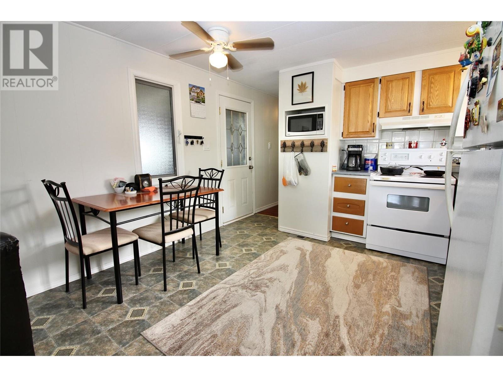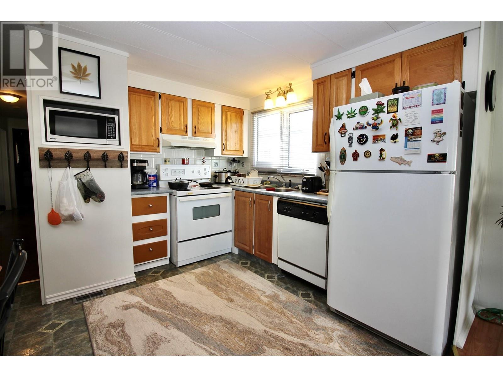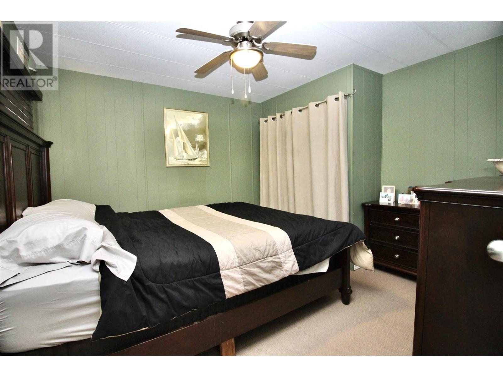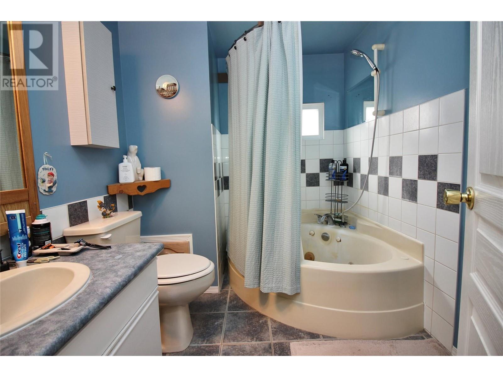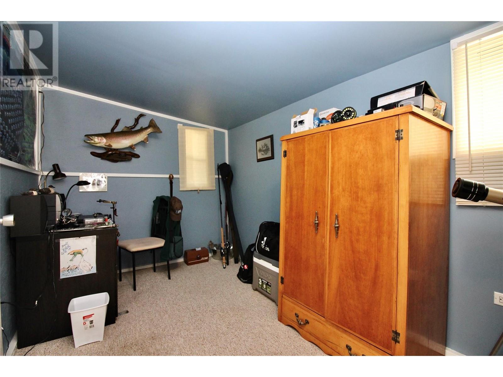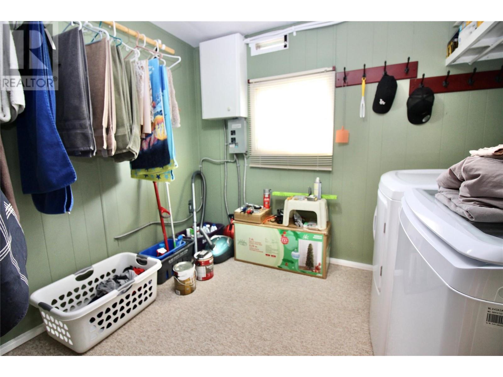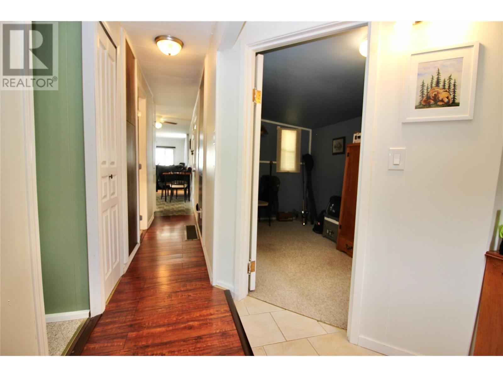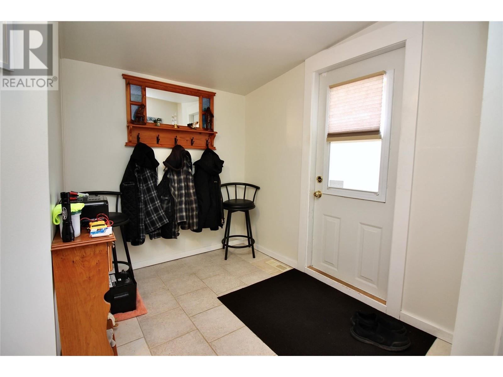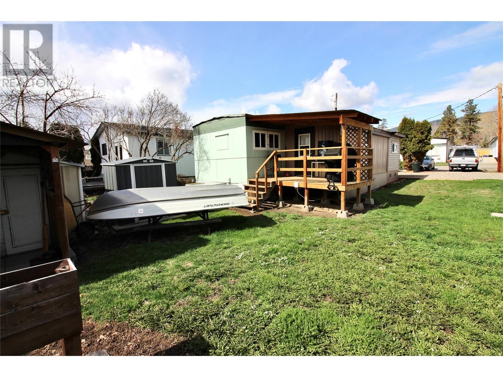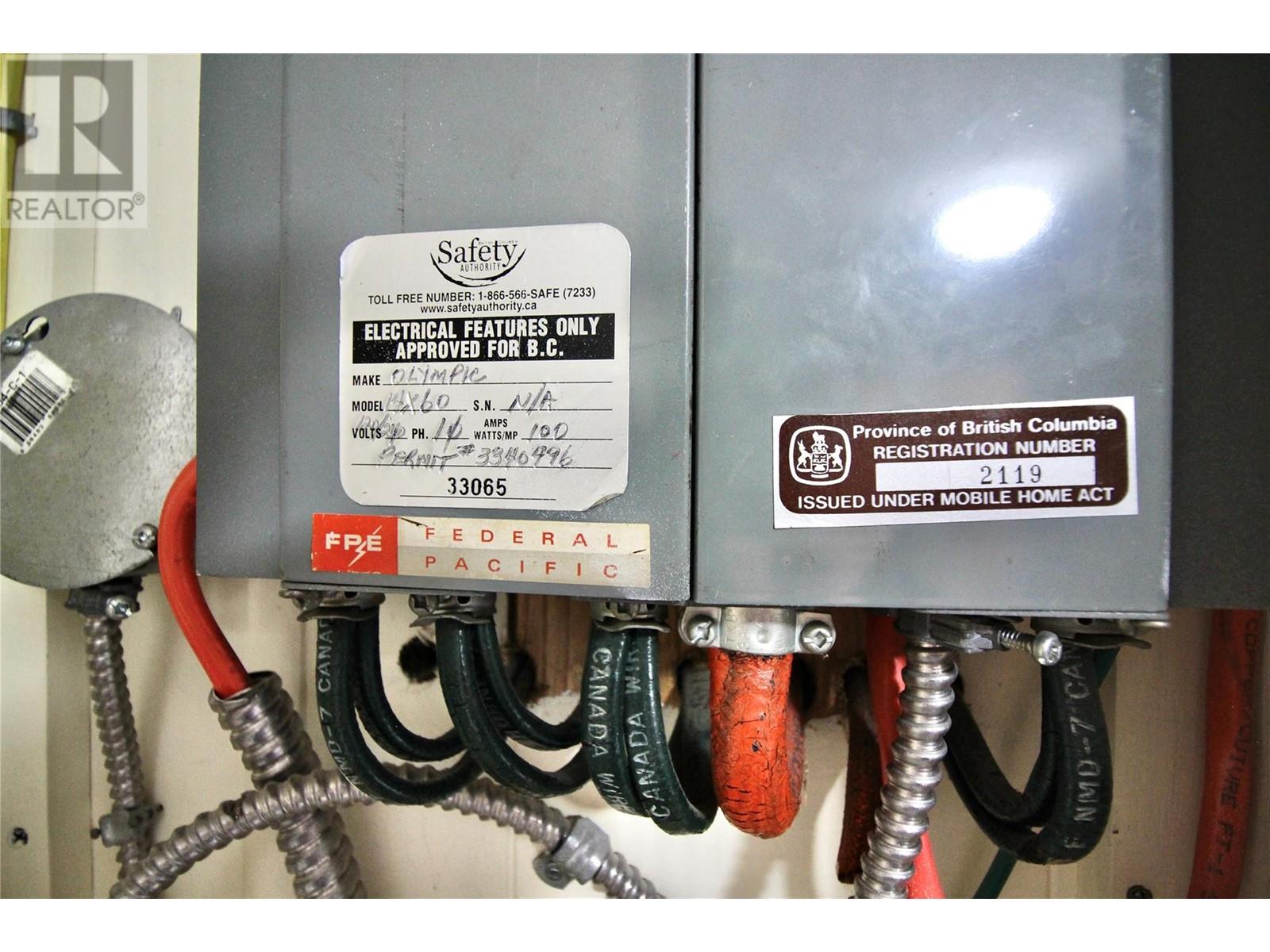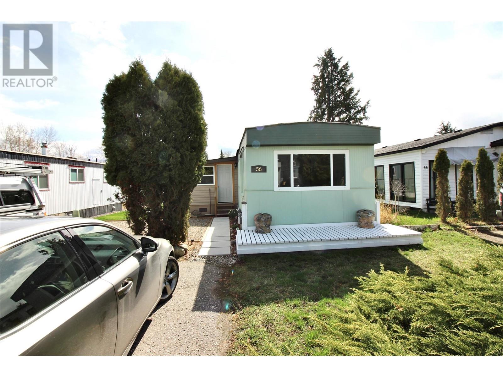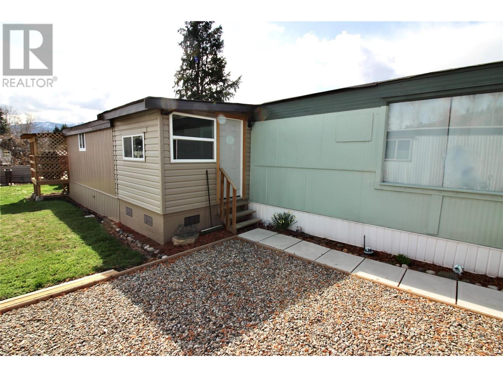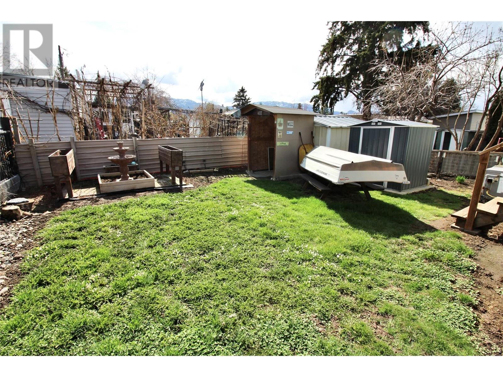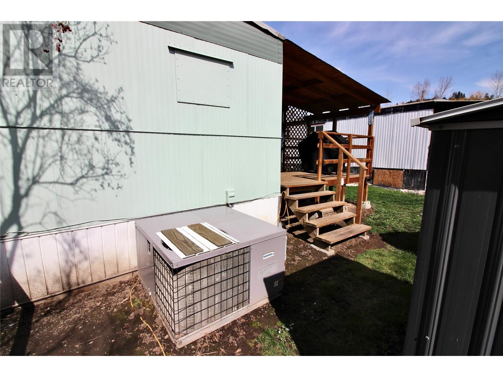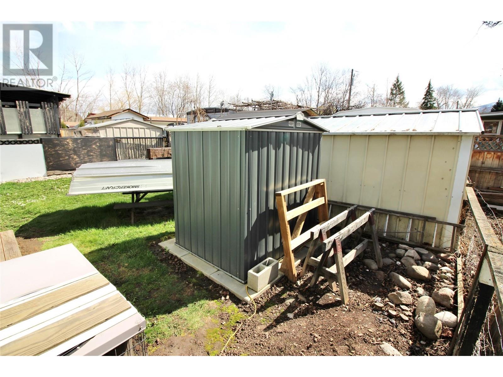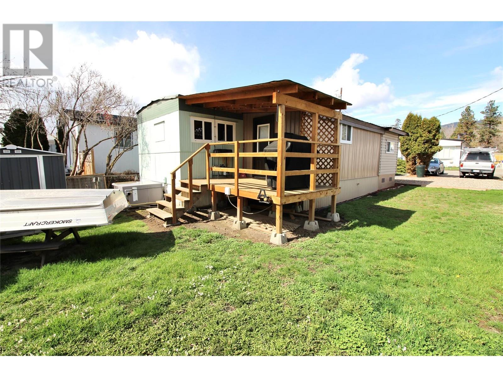1881 Boucherie Road Unit# 56 Westbank, British Columbia V4T 0C9
1 Bedroom
1 Bathroom
936 sqft
Central Air Conditioning
Forced Air, See Remarks
$169,900Maintenance, Pad Rental
$682 Monthly
Maintenance, Pad Rental
$682 MonthlyWell cared for 2 bed 1 bath home centrally located, in the family friendly Westgate MHP and walking distance to the lake! Newer paint, flooring, covered deck, hot water tank in '22 and new washer/dryer in '25. Two stall of parking and a nice sized yard to relax in. Very easy access to everything in West Kelowna. (id:24231)
Property Details
| MLS® Number | 10342549 |
| Property Type | Single Family |
| Neigbourhood | Westbank Centre |
| Community Name | Westbank |
| Community Features | Pets Not Allowed |
| Parking Space Total | 2 |
Building
| Bathroom Total | 1 |
| Bedrooms Total | 1 |
| Appliances | Range, Refrigerator, Dishwasher, Dryer, Washer |
| Constructed Date | 1968 |
| Cooling Type | Central Air Conditioning |
| Exterior Finish | Aluminum, Vinyl Siding |
| Flooring Type | Carpeted, Laminate |
| Heating Type | Forced Air, See Remarks |
| Roof Material | Asphalt Shingle |
| Roof Style | Unknown |
| Stories Total | 1 |
| Size Interior | 936 Sqft |
| Type | Manufactured Home |
| Utility Water | Well |
Land
| Acreage | No |
| Sewer | Septic Tank |
| Size Total Text | Under 1 Acre |
| Zoning Type | Unknown |
Rooms
| Level | Type | Length | Width | Dimensions |
|---|---|---|---|---|
| Main Level | Foyer | 8' x 6' | ||
| Main Level | Foyer | 8' x 7'6'' | ||
| Main Level | Laundry Room | 8'8'' x 8'6'' | ||
| Main Level | Full Bathroom | 8'6'' x 6'10'' | ||
| Main Level | Den | 11' x 7'8'' | ||
| Main Level | Primary Bedroom | 10'10'' x 9'4'' | ||
| Main Level | Dining Room | 7' x 4'0'' | ||
| Main Level | Kitchen | 10'0'' x 7'6'' | ||
| Main Level | Living Room | 16'0'' x 11'0'' |
https://www.realtor.ca/real-estate/28139353/1881-boucherie-road-unit-56-westbank-westbank-centre
Interested?
Contact us for more information
