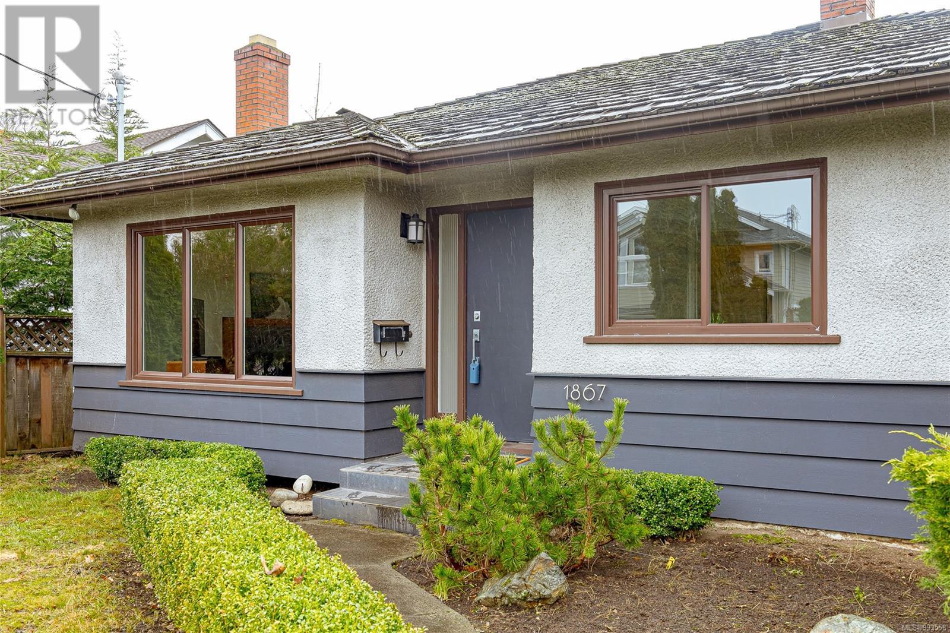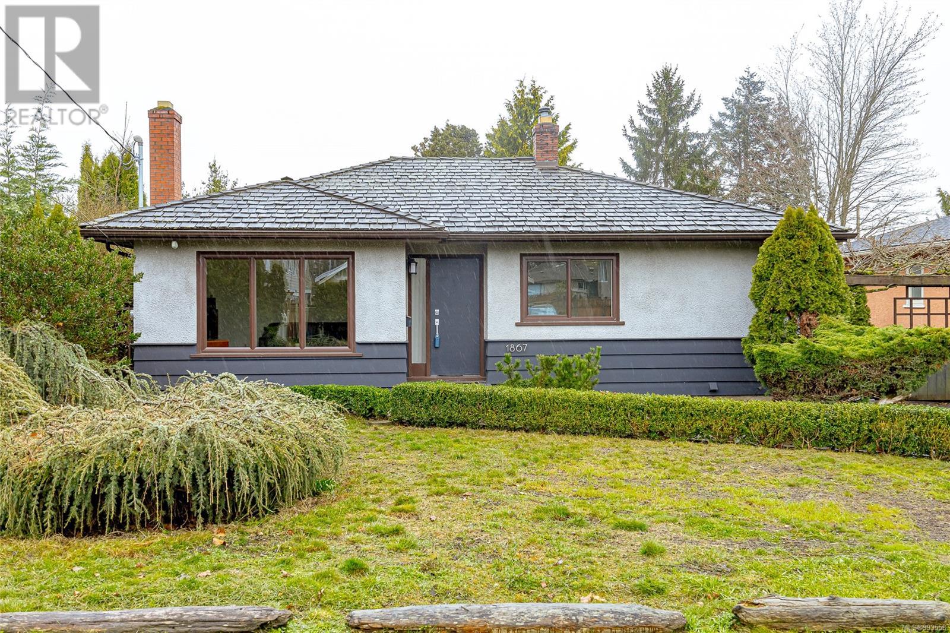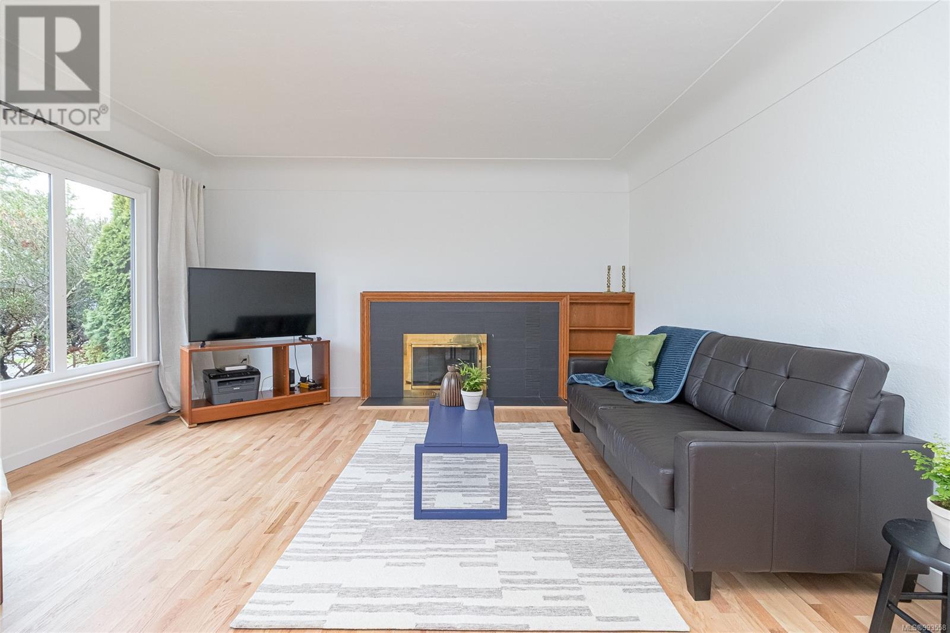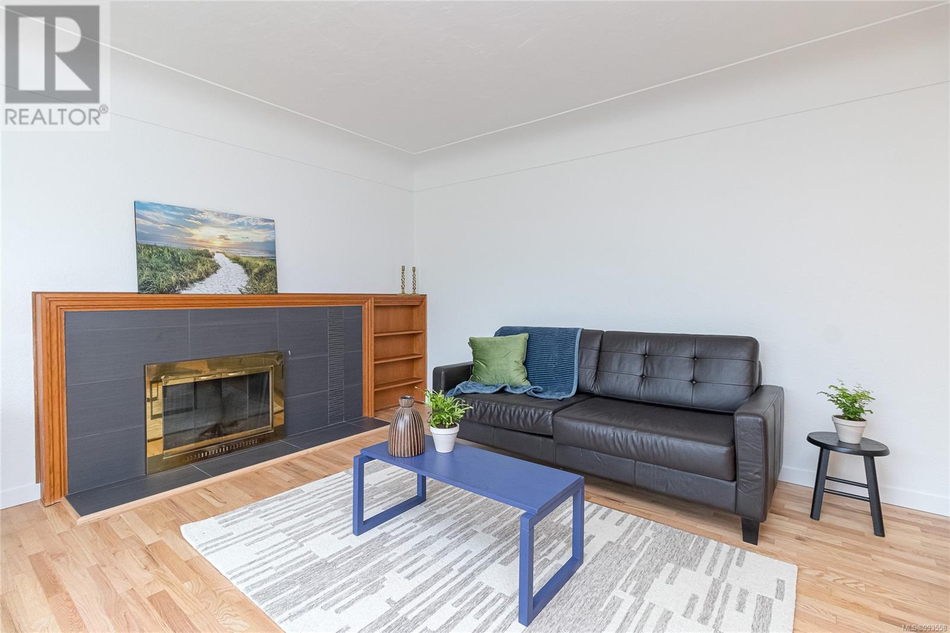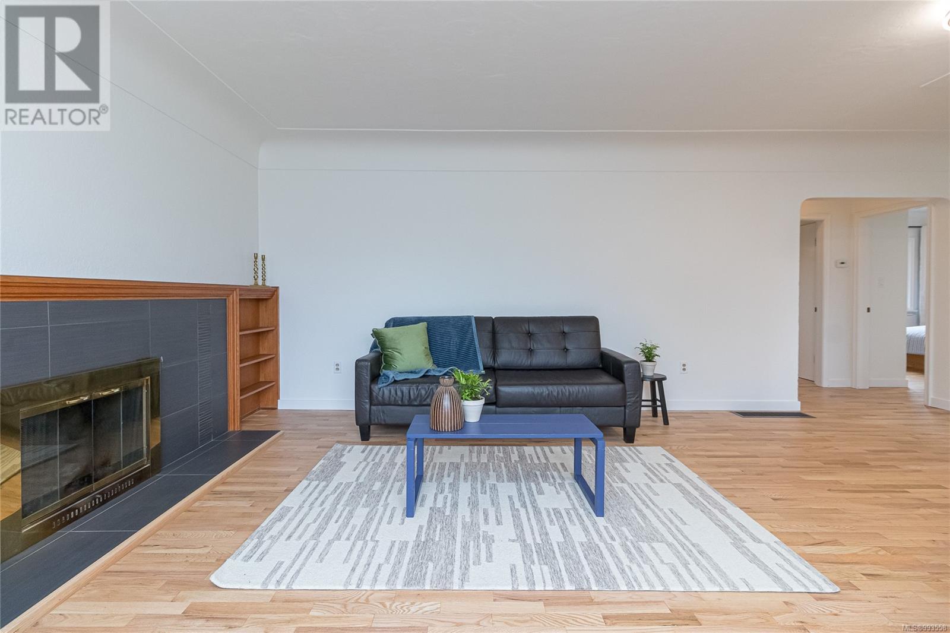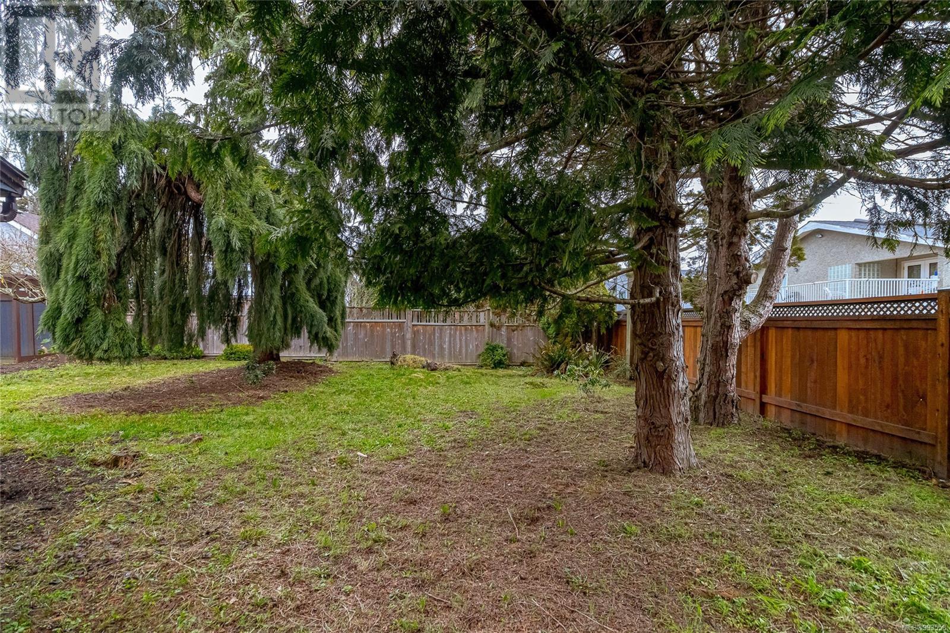2 Bedroom
1 Bathroom
1270 sqft
Cottage, Cabin
Fireplace
None
Forced Air
$925,000
BRAND NEW FURNACE AND HEAT PUMP INSTALLED. This charming rancher is located on a quiet street bordering Oak Bay and Saanich. The oversized windows allow plenty of light to enter the home. Newly finished wood floors throughout, fresh paint, new light fixtures, coved ceilings, rich wood trim fireplace, spacious living room and a detached garage for plenty of storage. The kitchen has enough space for an eating area. French doors off one of the bedrooms lead you to a sun drenched south facing and private backyard. Perfect for first time buyers or retirees. No strata fees or restrictions make this a great alternative to condo/townhouse living. This home is centrally located and close to all amenities, Hillside Mall for shopping, Camosun College, bus routes and town. (id:24231)
Property Details
|
MLS® Number
|
993558 |
|
Property Type
|
Single Family |
|
Neigbourhood
|
Camosun |
|
Features
|
Rectangular |
|
Parking Space Total
|
1 |
|
Plan
|
Vip1107 |
|
Structure
|
Patio(s), Patio(s) |
Building
|
Bathroom Total
|
1 |
|
Bedrooms Total
|
2 |
|
Appliances
|
Refrigerator, Stove, Washer, Dryer |
|
Architectural Style
|
Cottage, Cabin |
|
Constructed Date
|
1955 |
|
Cooling Type
|
None |
|
Fireplace Present
|
Yes |
|
Fireplace Total
|
1 |
|
Heating Fuel
|
Natural Gas |
|
Heating Type
|
Forced Air |
|
Size Interior
|
1270 Sqft |
|
Total Finished Area
|
925 Sqft |
|
Type
|
House |
Land
|
Acreage
|
No |
|
Size Irregular
|
6000 |
|
Size Total
|
6000 Sqft |
|
Size Total Text
|
6000 Sqft |
|
Zoning Description
|
Rs-6 |
|
Zoning Type
|
Residential |
Rooms
| Level |
Type |
Length |
Width |
Dimensions |
|
Main Level |
Laundry Room |
|
|
13' x 5' |
|
Main Level |
Bathroom |
|
|
4-Piece |
|
Main Level |
Primary Bedroom |
|
|
13' x 11' |
|
Main Level |
Kitchen |
|
|
16' x 9' |
|
Main Level |
Bedroom |
|
|
15' x 11' |
|
Main Level |
Patio |
|
|
11' x 7' |
|
Main Level |
Patio |
|
|
18' x 15' |
|
Main Level |
Living Room |
|
|
15' x 13' |
|
Main Level |
Entrance |
|
|
8' x 5' |
https://www.realtor.ca/real-estate/28091893/1867-neil-st-saanich-camosun
