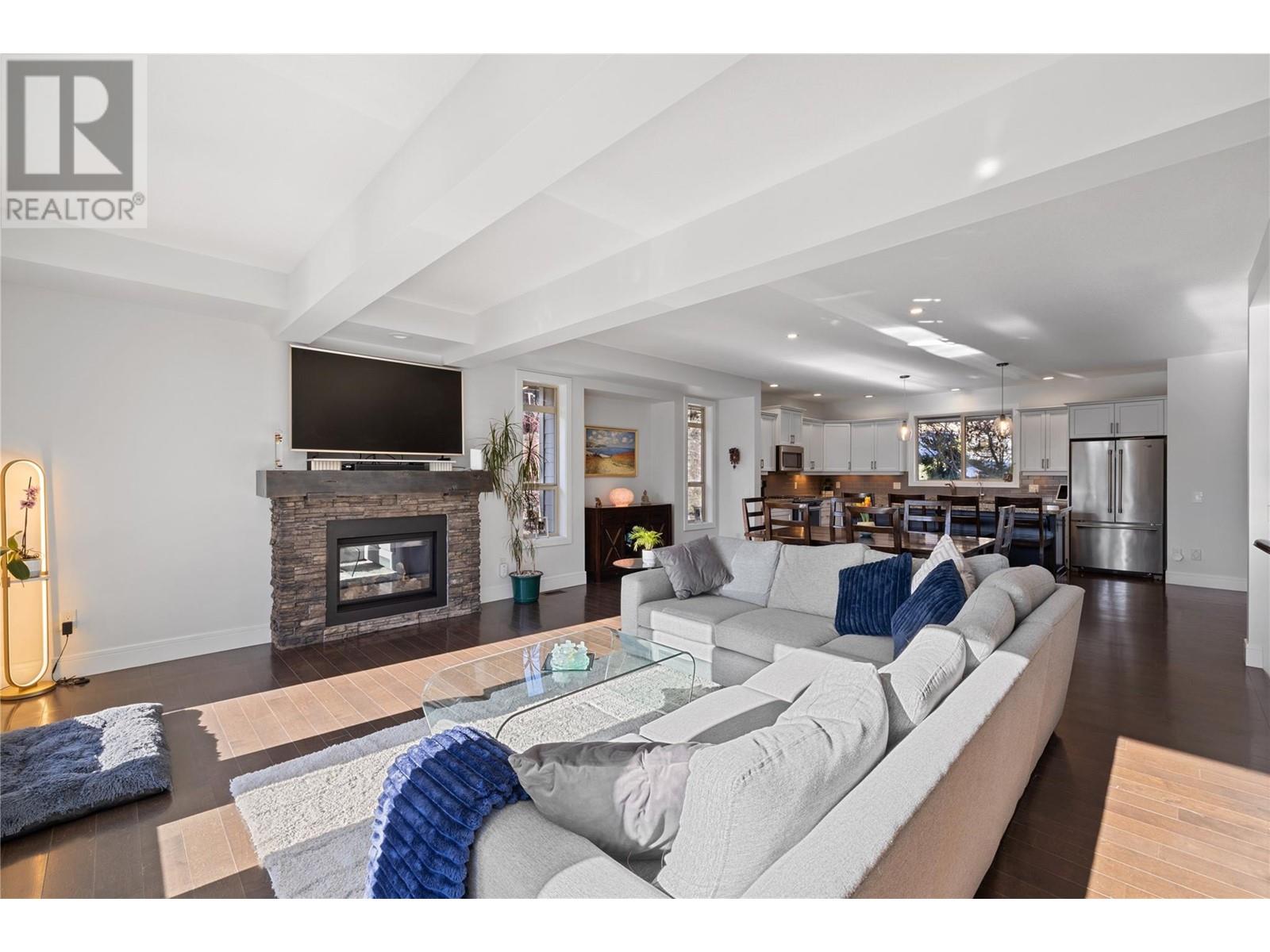1865 Begbie Road Unit# 5 Kelowna, British Columbia V1V 2X4
$944,900Maintenance, Reserve Fund Contributions, Heat, Insurance, Ground Maintenance, Property Management, Other, See Remarks, Water
$623.33 Monthly
Maintenance, Reserve Fund Contributions, Heat, Insurance, Ground Maintenance, Property Management, Other, See Remarks, Water
$623.33 MonthlyWelcome to Hidden Lakes Lane in the highly sought after Wilden subdivision. This 4 Bedroom 3.5 Bathroom townhome is an ideal family home with 3 Bedrooms up and a large Bedroom and Den on the lower floor. As you walk in the front door you’ll be greeted by a large foyer that steps up into the bright & open concept living area. Hardwood flooring throughout the Living room, Dining Room and Kitchen complimented by a bright Kitchen, large island, gas range and French door to your south facing front deck space. The Private back yard with a covered deck is accessible from this same level via the Laundry room Upper level consists of a massive Primary Bedroom with walk in closet and 5 piece ensuite, 2 more large spare Bedrooms and a 4 piece main Bathroom. The lower level is the large 4th Bedroom, 4th Bathroom, Den, 2 car garage and a 2 car driveway. This home is also equipped with Geothermal heating and cooling providing ease and comfort no matter the season. Don’t forget about the addition of the Wilden Market Square in the neighbourhood which, once completed, will be a welcome addition to the already incredible family neighbourhood. Wilden has a number of great local recreational aspects including Walroy Lake, great trails for hiking, biking, dog walking and more. Hot water tank replaced and Culligan's filtration system installed in 2022. (id:24231)
Property Details
| MLS® Number | 10335767 |
| Property Type | Single Family |
| Neigbourhood | Wilden |
| Community Name | Hidden Lake Lane |
| Amenities Near By | Park, Recreation, Schools |
| Community Features | Family Oriented |
| Features | Corner Site, Central Island, Balcony |
| Parking Space Total | 4 |
| Water Front Type | Waterfront Nearby |
Building
| Bathroom Total | 4 |
| Bedrooms Total | 4 |
| Appliances | Refrigerator, Dishwasher, Range - Gas, Hood Fan, Washer & Dryer |
| Basement Type | Full |
| Constructed Date | 2011 |
| Construction Style Attachment | Attached |
| Cooling Type | Central Air Conditioning |
| Exterior Finish | Stone, Composite Siding |
| Fireplace Fuel | Gas |
| Fireplace Present | Yes |
| Fireplace Type | Unknown |
| Flooring Type | Carpeted, Hardwood, Tile |
| Half Bath Total | 1 |
| Heating Type | Forced Air |
| Roof Material | Asphalt Shingle |
| Roof Style | Unknown |
| Stories Total | 3 |
| Size Interior | 2847 Sqft |
| Type | Row / Townhouse |
| Utility Water | Municipal Water |
Parking
| Attached Garage | 2 |
Land
| Acreage | No |
| Land Amenities | Park, Recreation, Schools |
| Sewer | Municipal Sewage System |
| Size Total Text | Under 1 Acre |
| Zoning Type | Unknown |
Rooms
| Level | Type | Length | Width | Dimensions |
|---|---|---|---|---|
| Second Level | Bedroom | 12'7'' x 11'11'' | ||
| Second Level | 4pc Bathroom | 10'5'' x 5'5'' | ||
| Second Level | Bedroom | 12'1'' x 11'8'' | ||
| Second Level | 5pc Ensuite Bath | 12'1'' x 10'2'' | ||
| Second Level | Primary Bedroom | 16'5'' x 16'3'' | ||
| Lower Level | Other | 20'9'' x 18'4'' | ||
| Lower Level | 4pc Bathroom | 10'3'' x 5'0'' | ||
| Lower Level | Den | 11'11'' x 11'4'' | ||
| Lower Level | Bedroom | 13'11'' x 11'9'' | ||
| Main Level | 2pc Bathroom | 5'9'' x 5'0'' | ||
| Main Level | Foyer | 10'0'' x 9'0'' | ||
| Main Level | Other | 15'4'' x 12'0'' | ||
| Main Level | Laundry Room | 12'5'' x 5'11'' | ||
| Main Level | Other | 19'4'' x 7'4'' | ||
| Main Level | Dining Room | 17'6'' x 10'1'' | ||
| Main Level | Living Room | 19'5'' x 13'8'' | ||
| Main Level | Kitchen | 16'1'' x 11'6'' |
https://www.realtor.ca/real-estate/27930353/1865-begbie-road-unit-5-kelowna-wilden
Interested?
Contact us for more information



























