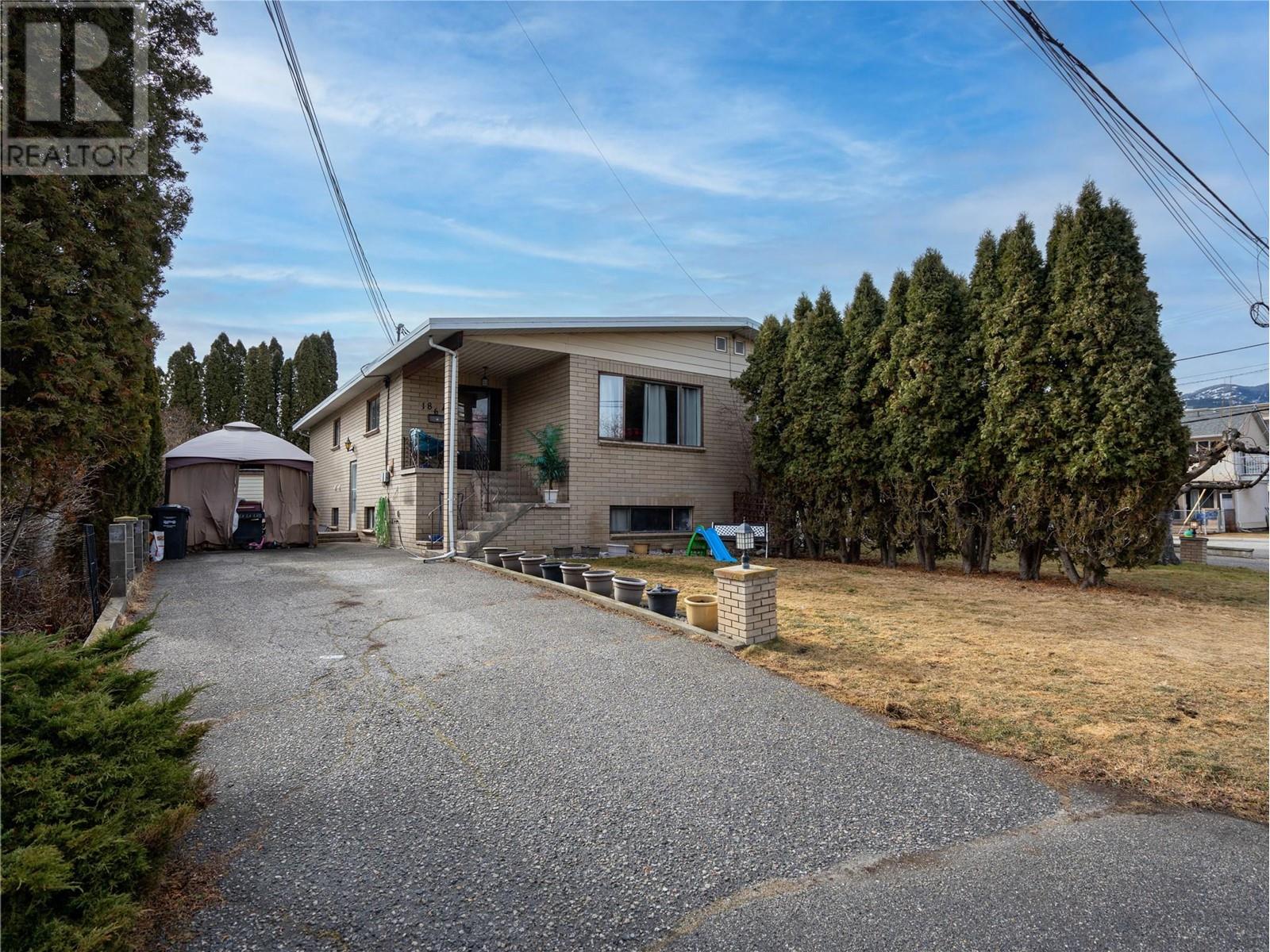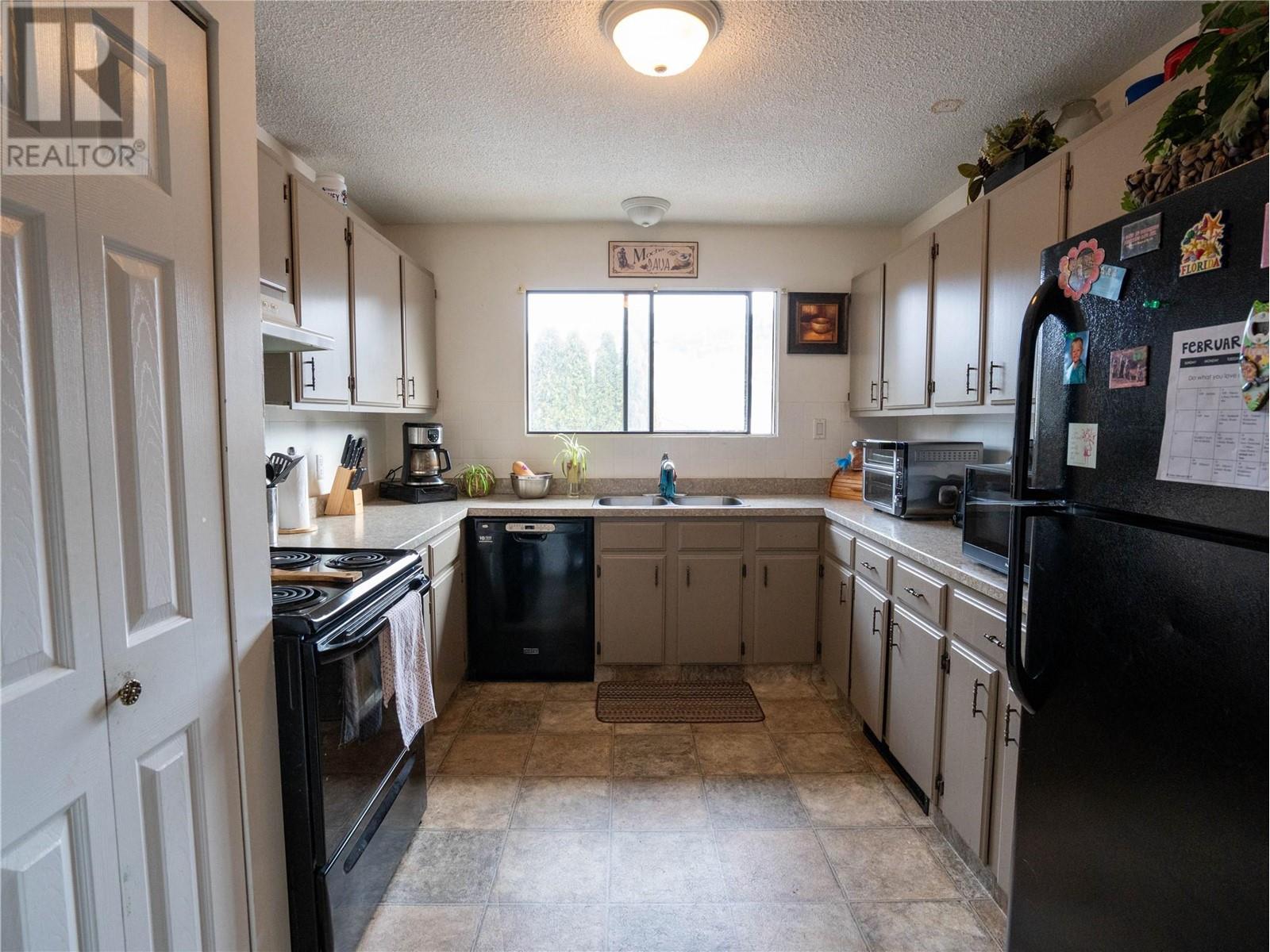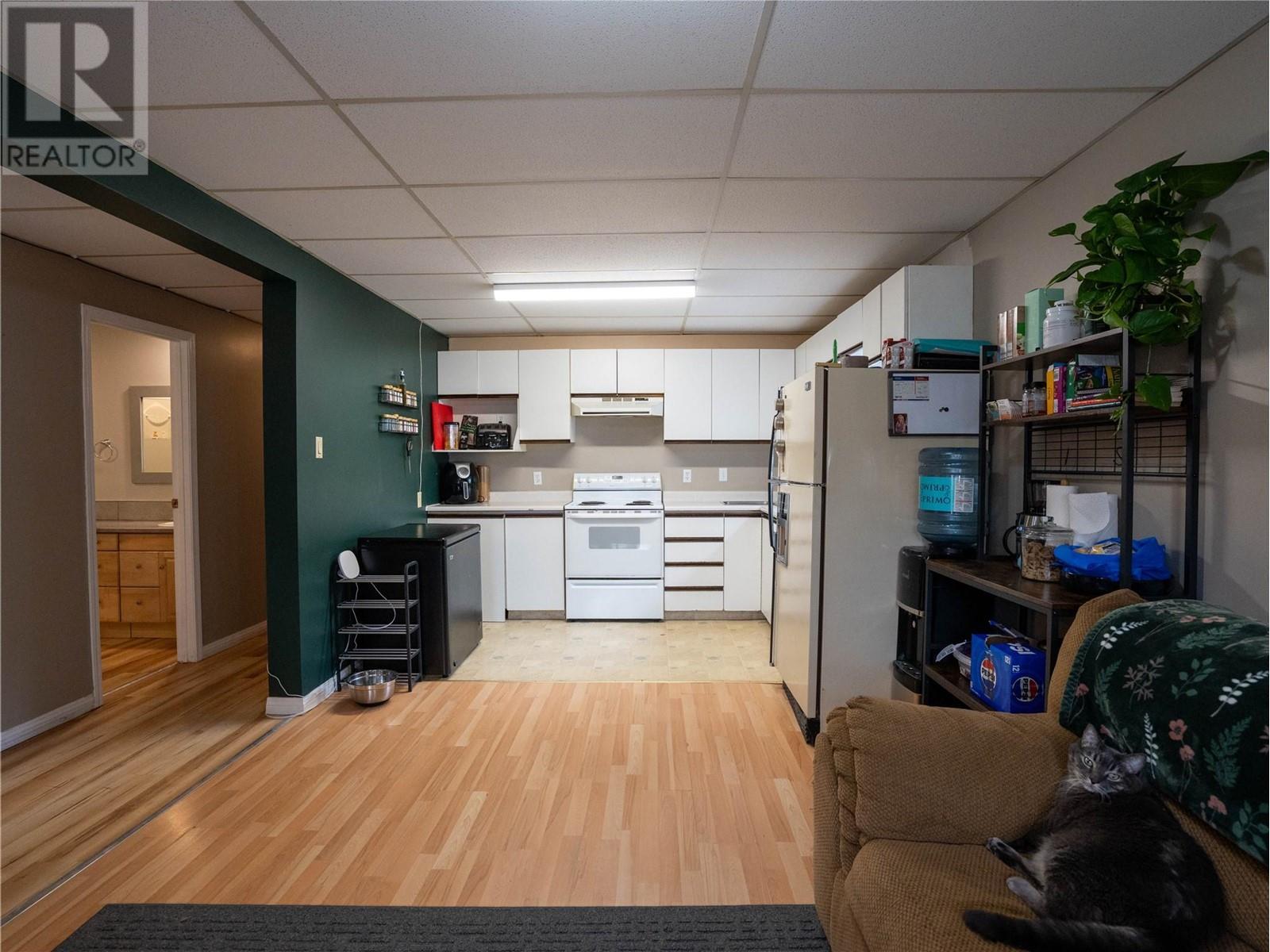6 Bedroom
3 Bathroom
2370 sqft
Baseboard Heaters
$625,000
This half duplex sits on a desirable corner lot, offering endless opportunities for homeowners and investors alike. The upper level features a spacious layout with 3 bedrooms, 2 bathrooms, a well-sized kitchen, living and dining areas, and a convenient laundry room. The lower level is home to a 3-bedroom suite, providing excellent rental potential or additional living space. A single detached garage adds to the property’s convenience. Located just a block away from both an elementary and high school, this home is perfect for families. Enjoy the ease of being within walking distance to the beach, shopping, coffee shops, and all essential amenities. Don’t miss out on this fantastic opportunity! (196 Waterford also available see MLS 10335917) (id:24231)
Property Details
|
MLS® Number
|
10335916 |
|
Property Type
|
Single Family |
|
Neigbourhood
|
Main South |
|
Parking Space Total
|
5 |
Building
|
Bathroom Total
|
3 |
|
Bedrooms Total
|
6 |
|
Constructed Date
|
1974 |
|
Exterior Finish
|
Brick |
|
Heating Fuel
|
Electric |
|
Heating Type
|
Baseboard Heaters |
|
Roof Material
|
Asphalt Shingle |
|
Roof Style
|
Unknown |
|
Stories Total
|
2 |
|
Size Interior
|
2370 Sqft |
|
Type
|
Duplex |
|
Utility Water
|
Municipal Water |
Parking
Land
|
Acreage
|
No |
|
Sewer
|
Municipal Sewage System |
|
Size Irregular
|
0.14 |
|
Size Total
|
0.14 Ac|under 1 Acre |
|
Size Total Text
|
0.14 Ac|under 1 Acre |
|
Zoning Type
|
Unknown |
Rooms
| Level |
Type |
Length |
Width |
Dimensions |
|
Lower Level |
Primary Bedroom |
|
|
16'3'' x 14'2'' |
|
Lower Level |
Bedroom |
|
|
10'6'' x 9'3'' |
|
Lower Level |
Laundry Room |
|
|
10'11'' x 7'10'' |
|
Lower Level |
Full Bathroom |
|
|
Measurements not available |
|
Lower Level |
Kitchen |
|
|
10'7'' x 7'9'' |
|
Lower Level |
Living Room |
|
|
10'7'' x 13'6'' |
|
Lower Level |
Foyer |
|
|
8'5'' x 3'2'' |
|
Lower Level |
Bedroom |
|
|
10'11'' x 7'10'' |
|
Main Level |
Foyer |
|
|
8'10'' x 3'5'' |
|
Main Level |
Full Bathroom |
|
|
Measurements not available |
|
Main Level |
Primary Bedroom |
|
|
12' x 11'7'' |
|
Main Level |
Full Bathroom |
|
|
Measurements not available |
|
Main Level |
Bedroom |
|
|
10'10'' x 10' |
|
Main Level |
Bedroom |
|
|
8'10'' x 8'2'' |
|
Main Level |
Kitchen |
|
|
10'10'' x 9'8'' |
|
Main Level |
Dining Room |
|
|
11'8'' x 11'3'' |
|
Main Level |
Living Room |
|
|
14'2'' x 14' |
https://www.realtor.ca/real-estate/27962028/186-waterford-avenue-penticton-main-south






















