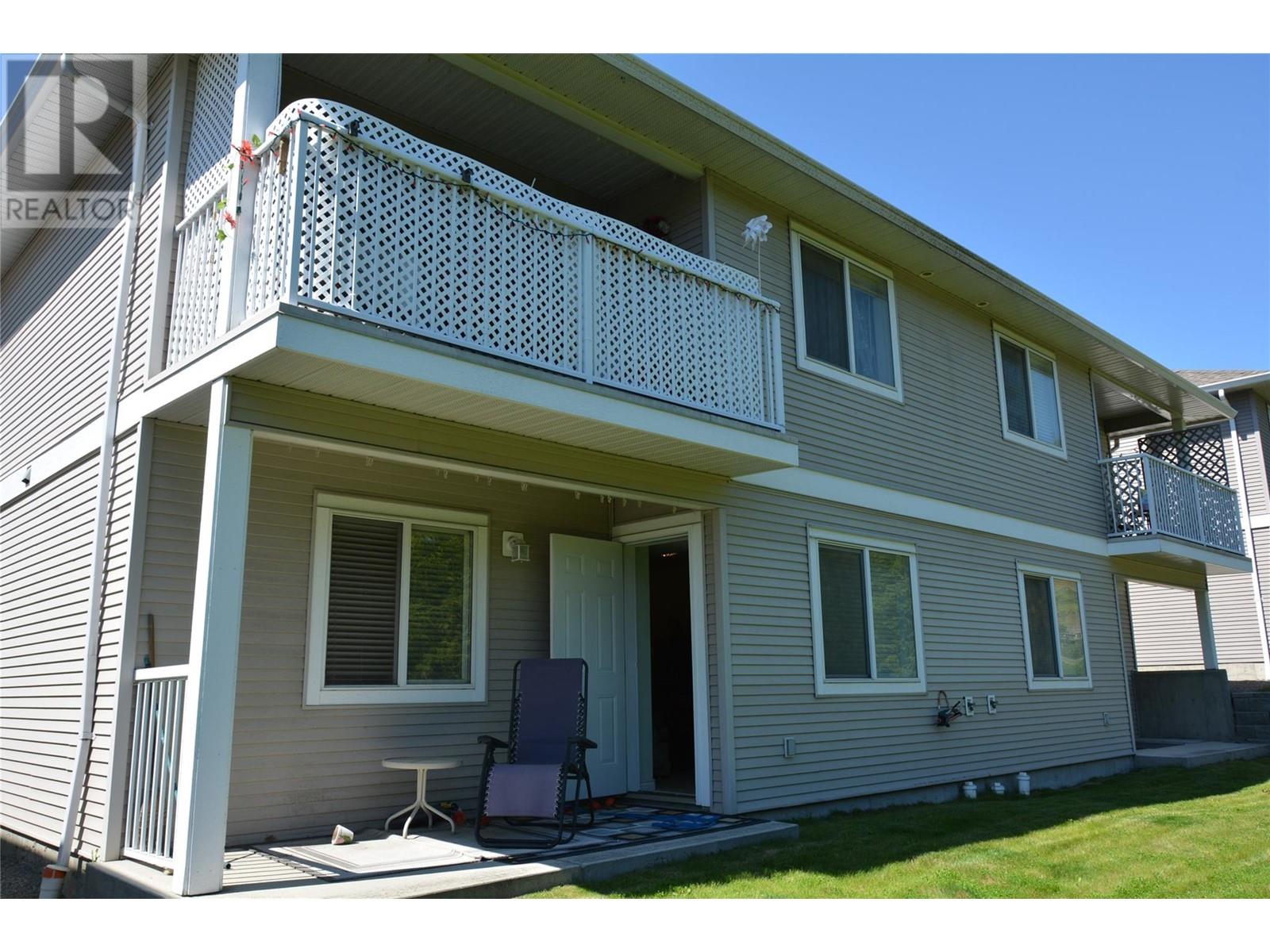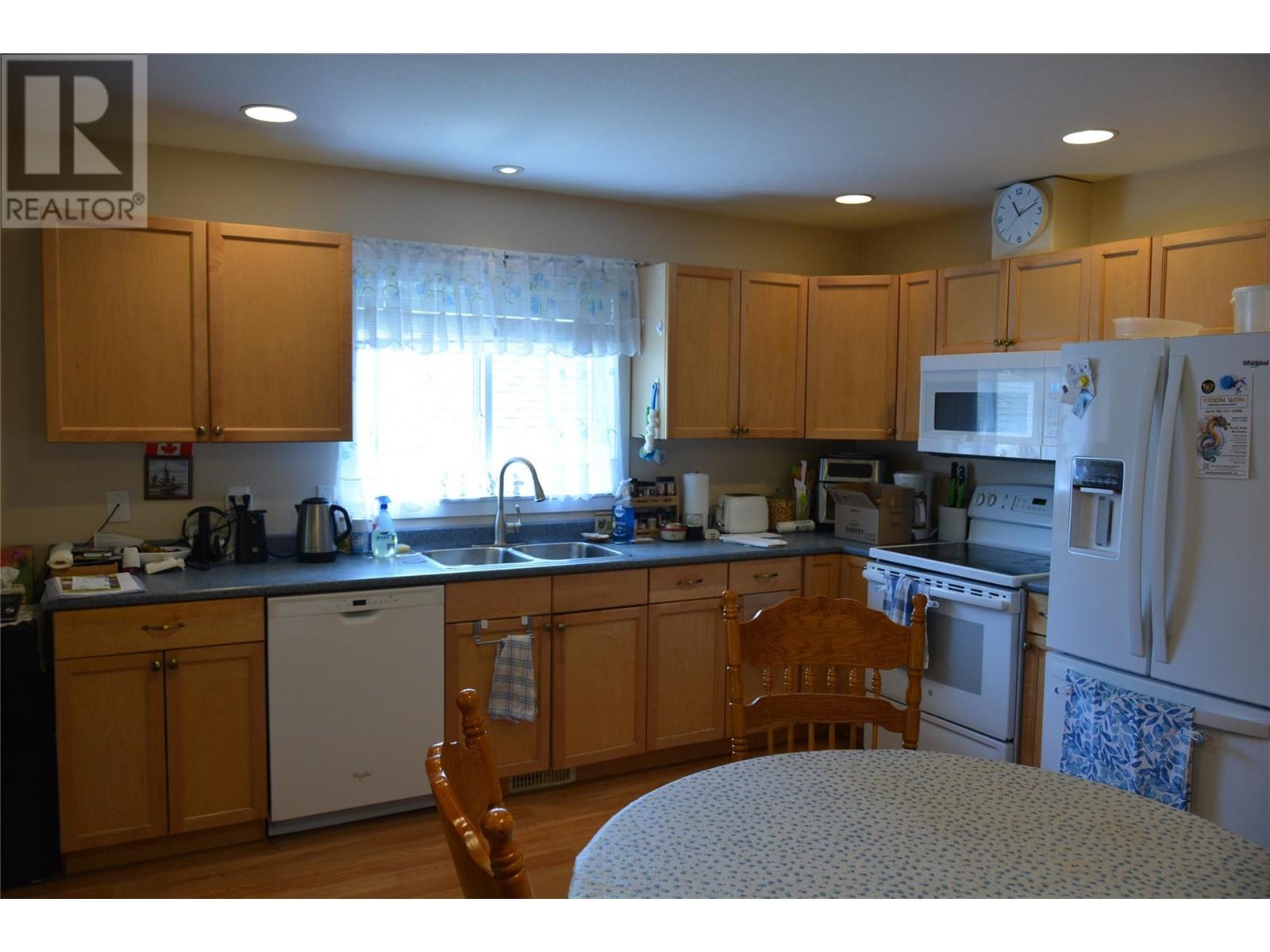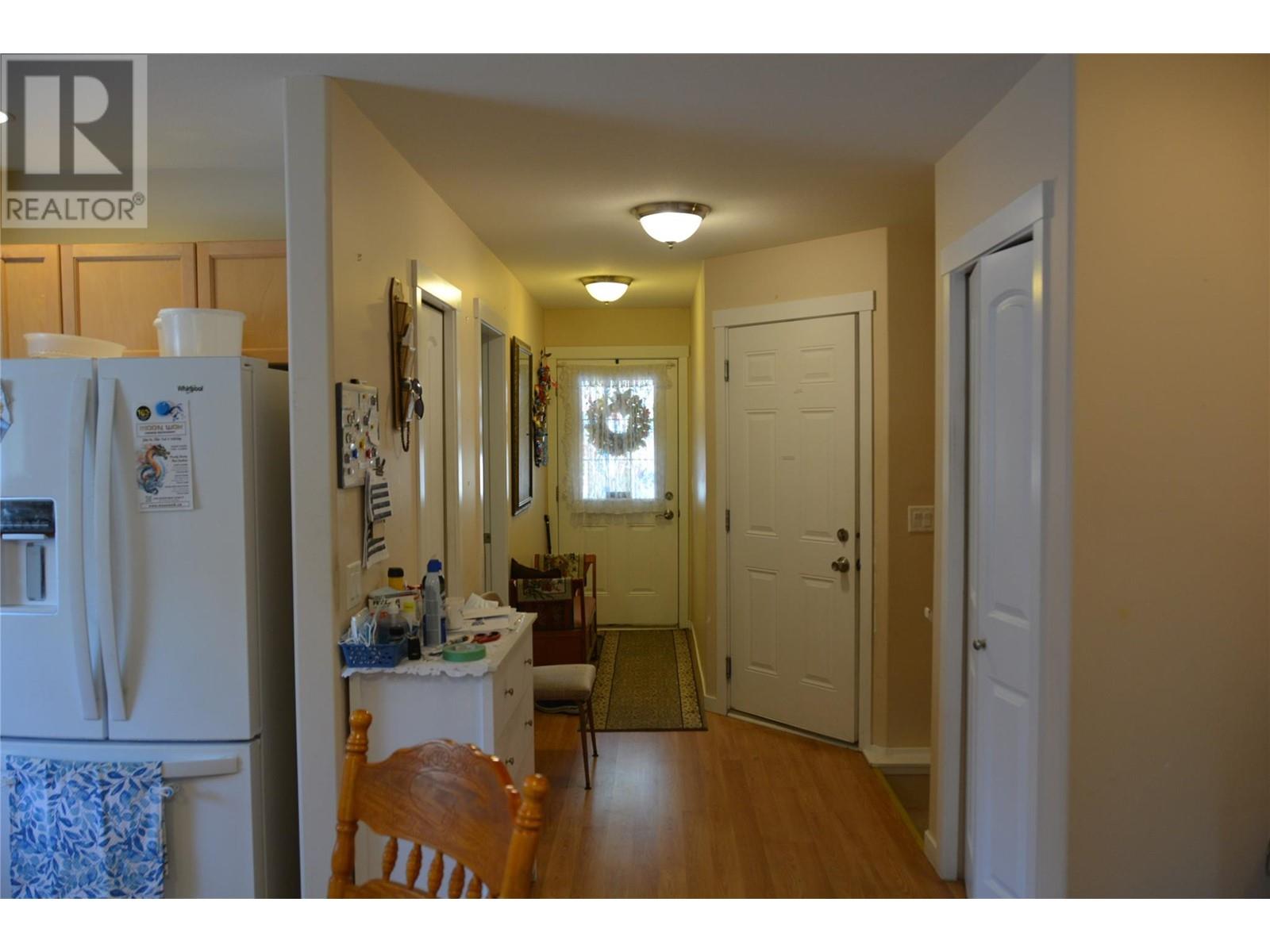1855 Hillside Drive Unit# 5 Lot# 5 Kamloops, British Columbia V2E 0A2
3 Bedroom
2 Bathroom
1861 sqft
Ranch
Central Air Conditioning
Forced Air, See Remarks
$579,900Maintenance, Insurance, Ground Maintenance, Property Management
$185 Monthly
Maintenance, Insurance, Ground Maintenance, Property Management
$185 MonthlyWelcome to this rancher style 3 bedroom home in a bareland strata complex with a low $185.00 monthly strata fee. Upstairs You will find 2 bedrooms, a 4 piece Jack & Jill Bath off of the Master bdrm, spacious kitchen with room for a dinning room table, living room with a covered patio, a single car garage and another patio in front. Downstairs there is another 4 pc Bath, laundry/mechanical room with 2 yr old HW tank, Bdrm, Recrm with access to the ground level covered patio and 2 more rooms that are used as guest Bdrms. Close to shopping, hiking, theater mall etc. (id:24231)
Property Details
| MLS® Number | 10342923 |
| Property Type | Single Family |
| Neigbourhood | Dufferin/Southgate |
| Community Name | HILLSIDE PARK |
| Amenities Near By | Park, Recreation, Shopping |
| Community Features | Pet Restrictions |
| Features | Balcony |
| Parking Space Total | 2 |
Building
| Bathroom Total | 2 |
| Bedrooms Total | 3 |
| Appliances | Range, Refrigerator, Freezer, Washer & Dryer |
| Architectural Style | Ranch |
| Basement Type | Full |
| Constructed Date | 2006 |
| Construction Style Attachment | Attached |
| Cooling Type | Central Air Conditioning |
| Exterior Finish | Vinyl Siding |
| Flooring Type | Mixed Flooring |
| Heating Type | Forced Air, See Remarks |
| Roof Material | Asphalt Shingle |
| Roof Style | Unknown |
| Stories Total | 2 |
| Size Interior | 1861 Sqft |
| Type | Row / Townhouse |
| Utility Water | Municipal Water |
Parking
| Attached Garage | 1 |
Land
| Acreage | No |
| Land Amenities | Park, Recreation, Shopping |
| Sewer | Municipal Sewage System |
| Size Total Text | Under 1 Acre |
| Zoning Type | Unknown |
Rooms
| Level | Type | Length | Width | Dimensions |
|---|---|---|---|---|
| Basement | Hobby Room | 12'0'' x 6'9'' | ||
| Basement | Recreation Room | 18'10'' x 10'0'' | ||
| Basement | Laundry Room | 10'9'' x 9'9'' | ||
| Basement | Hobby Room | 12'4'' x 8'10'' | ||
| Basement | Bedroom | 11'4'' x 13'0'' | ||
| Basement | 4pc Bathroom | Measurements not available | ||
| Main Level | Primary Bedroom | 13'0'' x 11'0'' | ||
| Main Level | Bedroom | 9'8'' x 10'0'' | ||
| Main Level | Living Room | 15'0'' x 12'0'' | ||
| Main Level | Kitchen | 15'5'' x 12'2'' | ||
| Main Level | 4pc Bathroom | Measurements not available |
Interested?
Contact us for more information























