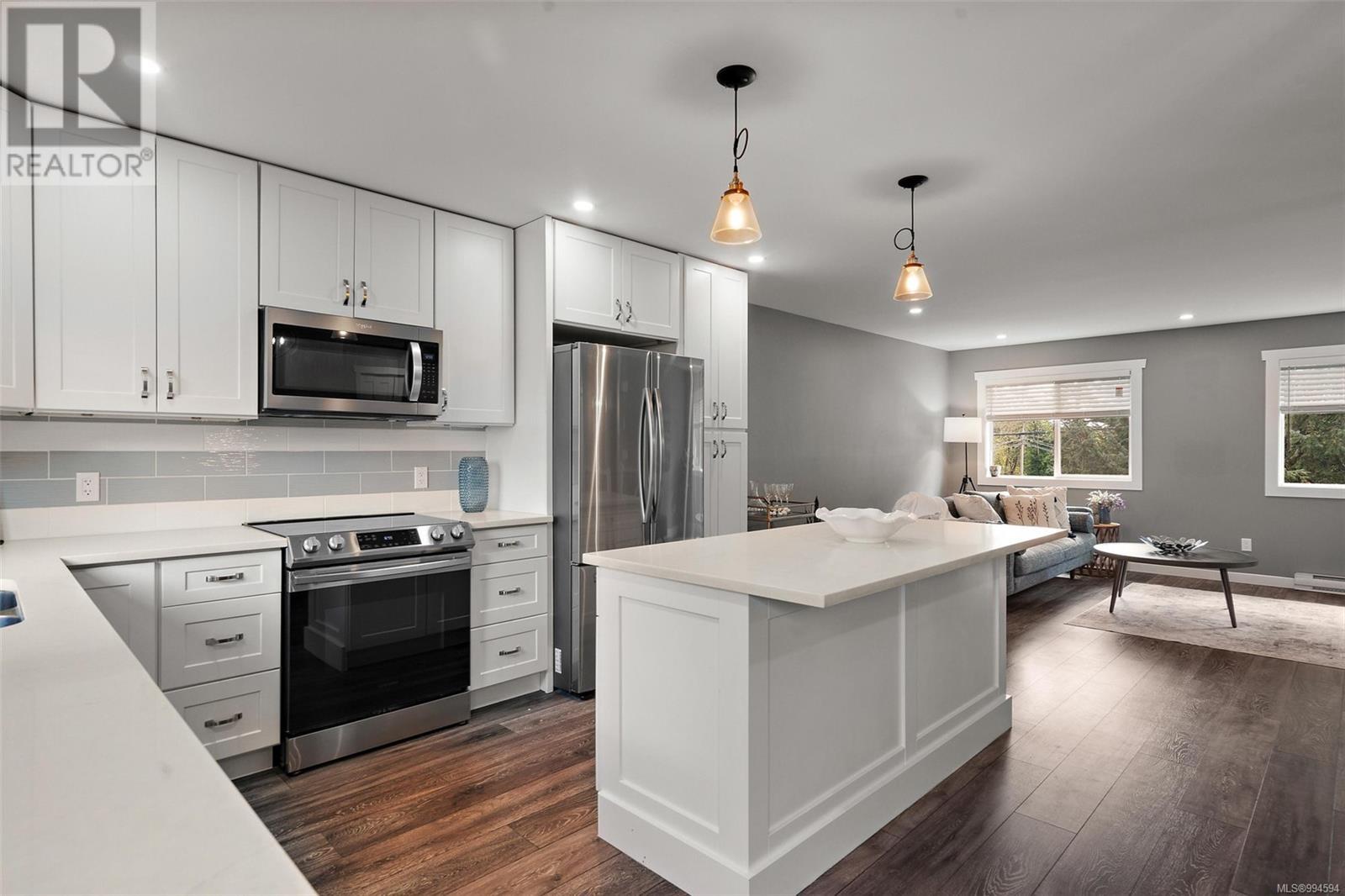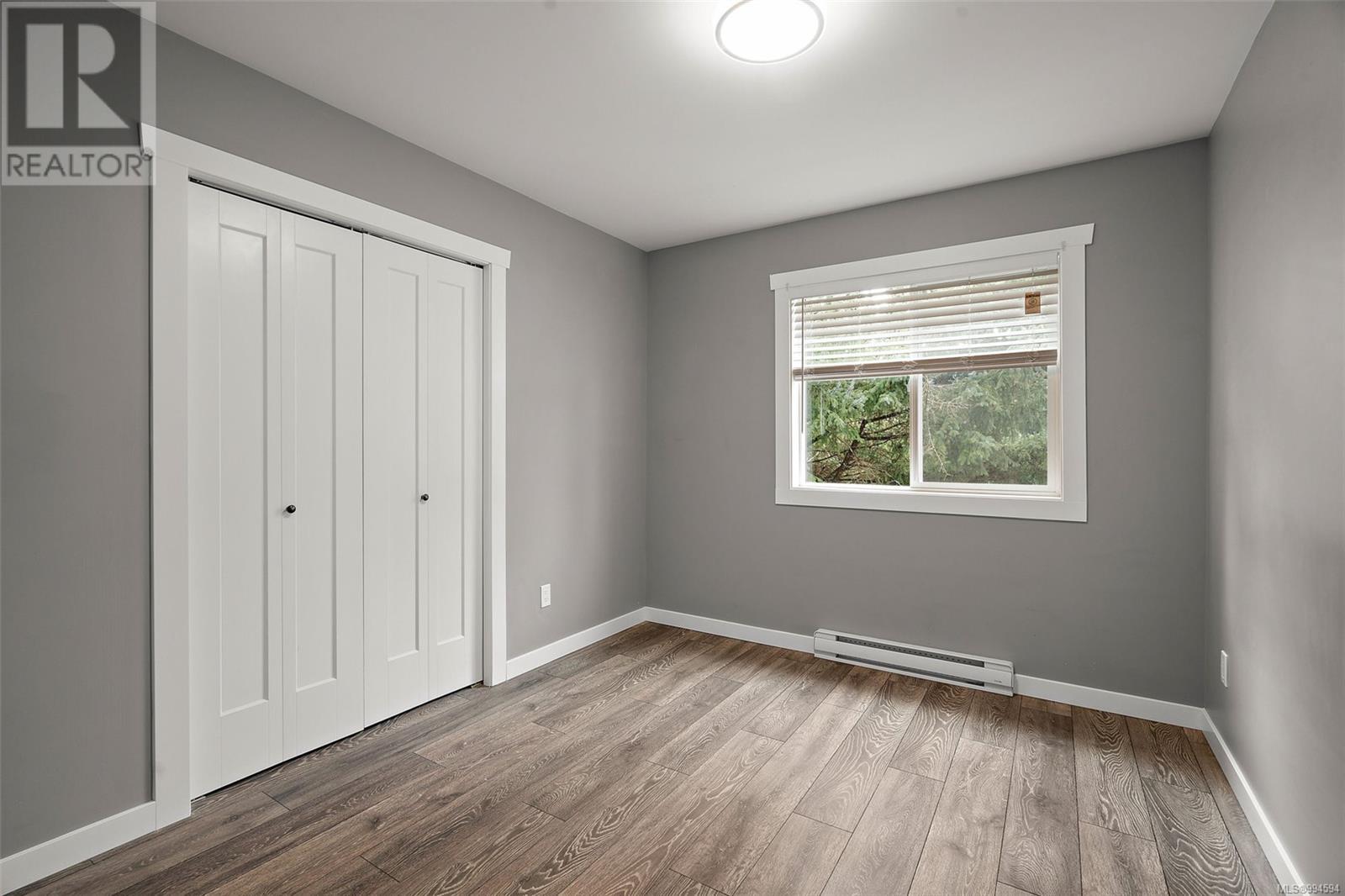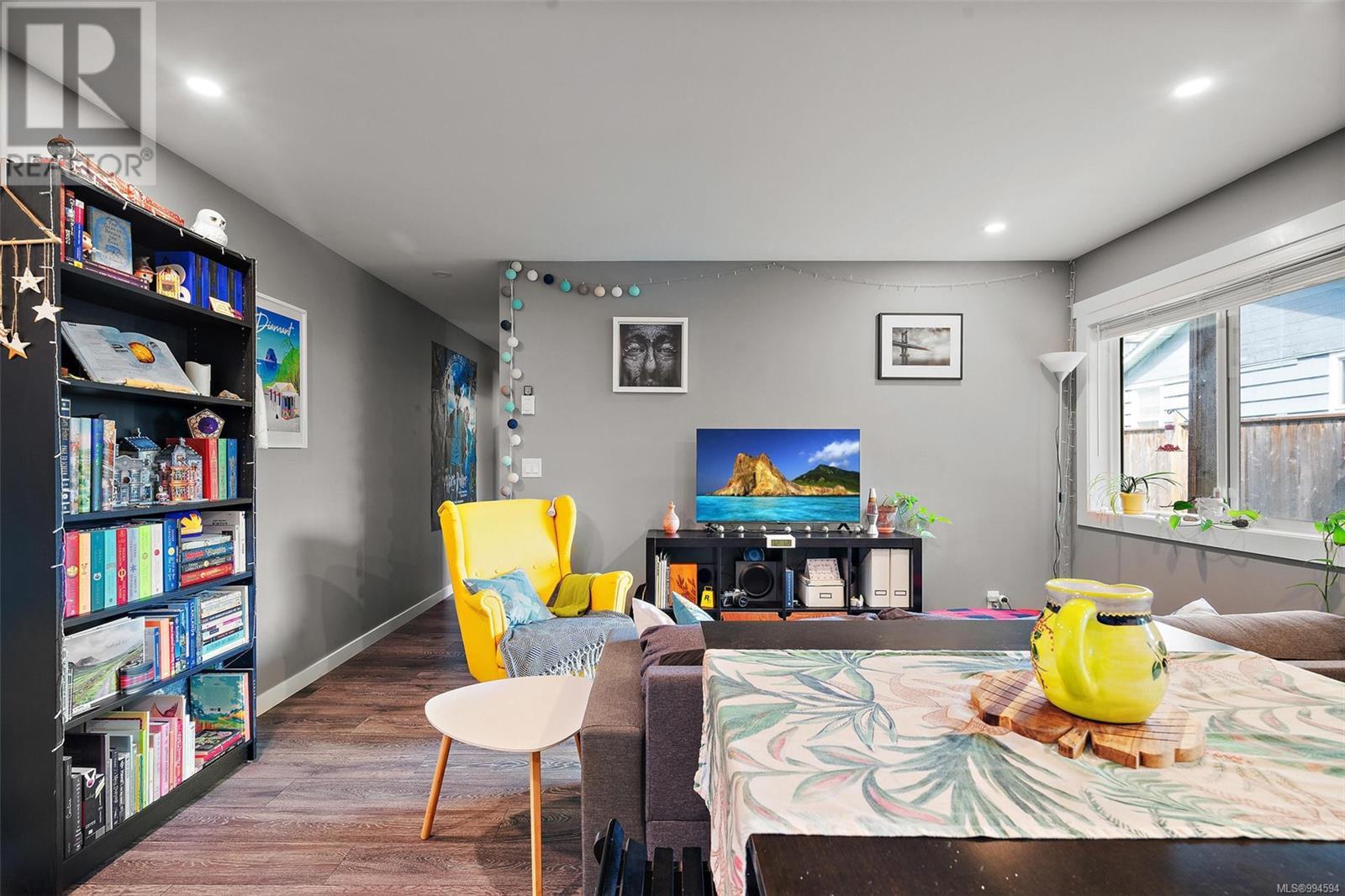1835 Tominny Rd Sooke, British Columbia V9Z 0P8
$849,900
Welcome to your new spacious home! With over 2200 sq ft, this place is ready for you to move in TODAY! Enjoy a cozy covered front patio & a balcony right off the kitchen & dining area, perfect for easy BBQing & entertaining. The open concept kitchen-living-dining area will meet all your needs. The 13'x12' primary bedroom comes w/ a walk-in closet & a bright, beautiful ensuite. You'll find 2 more bedrooms & full bathroom on the second floor, with laundry & a den conveniently located on the main floor. The double car garage includes two separate hot water tanks for the main house & suite. Main suite includes large crawl space for extra storage that extends the length & width of the house. Around the side of the house, there's a lovely 2-bedroom self contained suite with it's own laundry and fully fenced backyard. This centrally located home is just a block away from the Sooke Harbour, local boat launch, Prestige Hotel, West Coast Grill, & is conveniently located on the main bus route. (id:24231)
Open House
This property has open houses!
11:00 am
Ends at:1:00 pm
Open House Sunday April 13th 11am-1pm!
Property Details
| MLS® Number | 994594 |
| Property Type | Single Family |
| Neigbourhood | West Coast Rd |
| Features | Corner Site, Marine Oriented |
| Parking Space Total | 5 |
Building
| Bathroom Total | 3 |
| Bedrooms Total | 5 |
| Constructed Date | 2020 |
| Cooling Type | None |
| Heating Type | Baseboard Heaters |
| Size Interior | 2790 Sqft |
| Total Finished Area | 2203 Sqft |
| Type | House |
Land
| Access Type | Road Access |
| Acreage | No |
| Size Irregular | 3790 |
| Size Total | 3790 Sqft |
| Size Total Text | 3790 Sqft |
| Zoning Type | Residential |
Rooms
| Level | Type | Length | Width | Dimensions |
|---|---|---|---|---|
| Second Level | Balcony | 19 ft | 4 ft | 19 ft x 4 ft |
| Second Level | Bathroom | 4-Piece | ||
| Second Level | Bedroom | 9 ft | 11 ft | 9 ft x 11 ft |
| Second Level | Bedroom | 9 ft | 12 ft | 9 ft x 12 ft |
| Second Level | Ensuite | 3-Piece | ||
| Second Level | Primary Bedroom | 13 ft | 12 ft | 13 ft x 12 ft |
| Second Level | Kitchen | 10 ft | 13 ft | 10 ft x 13 ft |
| Second Level | Dining Room | 9 ft | 14 ft | 9 ft x 14 ft |
| Second Level | Living Room | 16 ft | 15 ft | 16 ft x 15 ft |
| Main Level | Entrance | 5 ft | 5 ft | 5 ft x 5 ft |
| Main Level | Laundry Room | 8 ft | 5 ft | 8 ft x 5 ft |
| Main Level | Office | 9 ft | 10 ft | 9 ft x 10 ft |
| Main Level | Entrance | 9 ft | 8 ft | 9 ft x 8 ft |
| Main Level | Porch | 19 ft | 4 ft | 19 ft x 4 ft |
| Additional Accommodation | Bathroom | X | ||
| Additional Accommodation | Bedroom | 11 ft | 9 ft | 11 ft x 9 ft |
| Additional Accommodation | Bedroom | 8 ft | 11 ft | 8 ft x 11 ft |
| Additional Accommodation | Living Room | 7 ft | 14 ft | 7 ft x 14 ft |
| Additional Accommodation | Kitchen | 9 ft | 9 ft | 9 ft x 9 ft |
https://www.realtor.ca/real-estate/28146854/1835-tominny-rd-sooke-west-coast-rd
Interested?
Contact us for more information






































