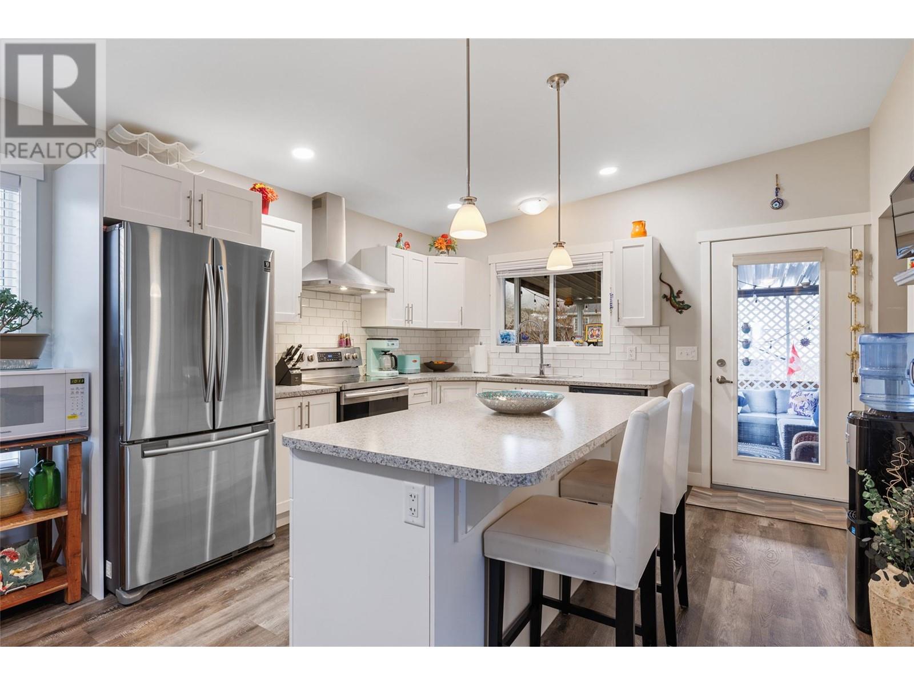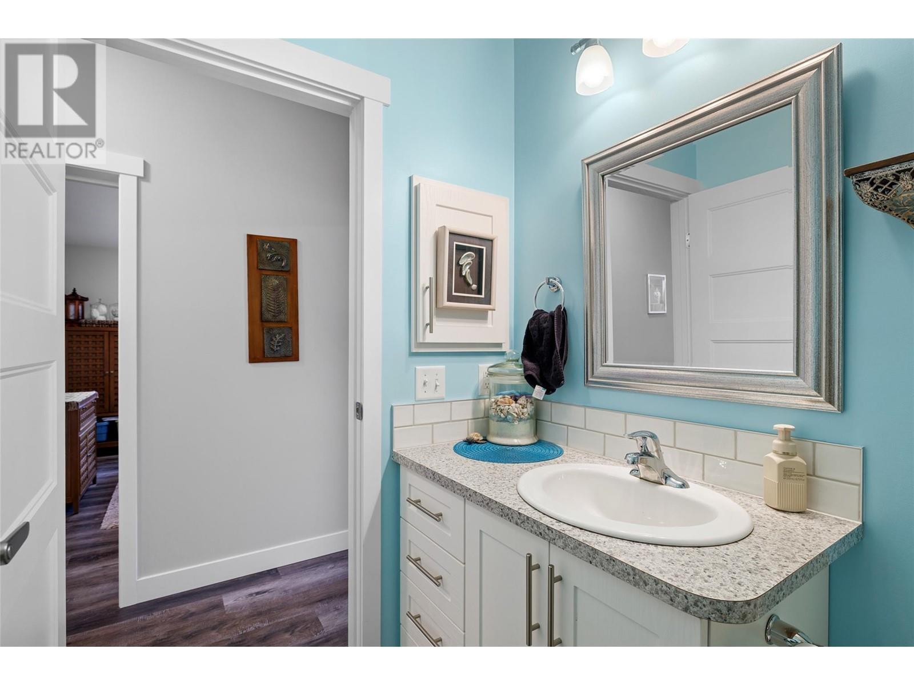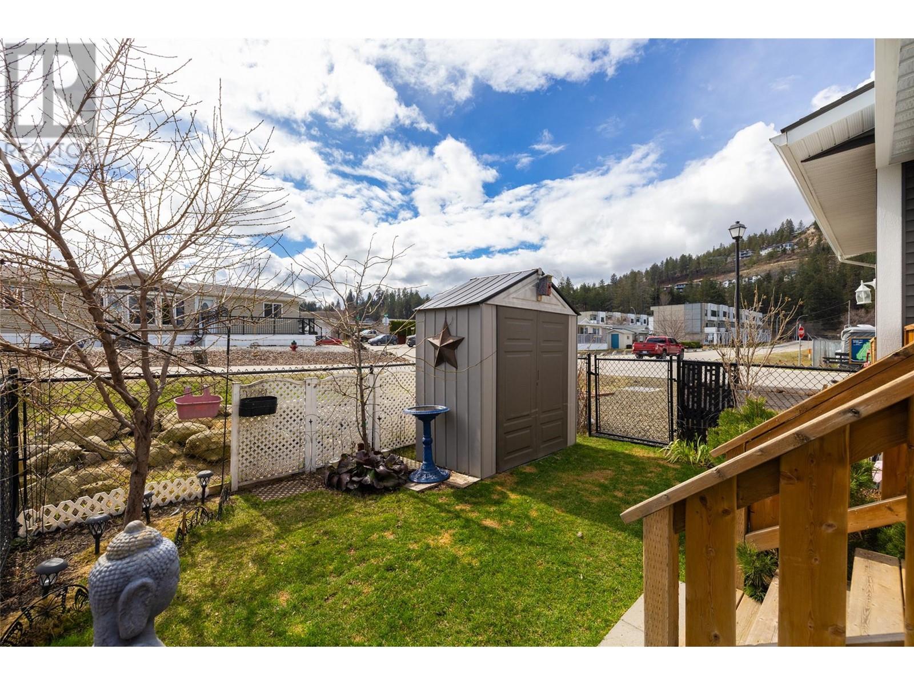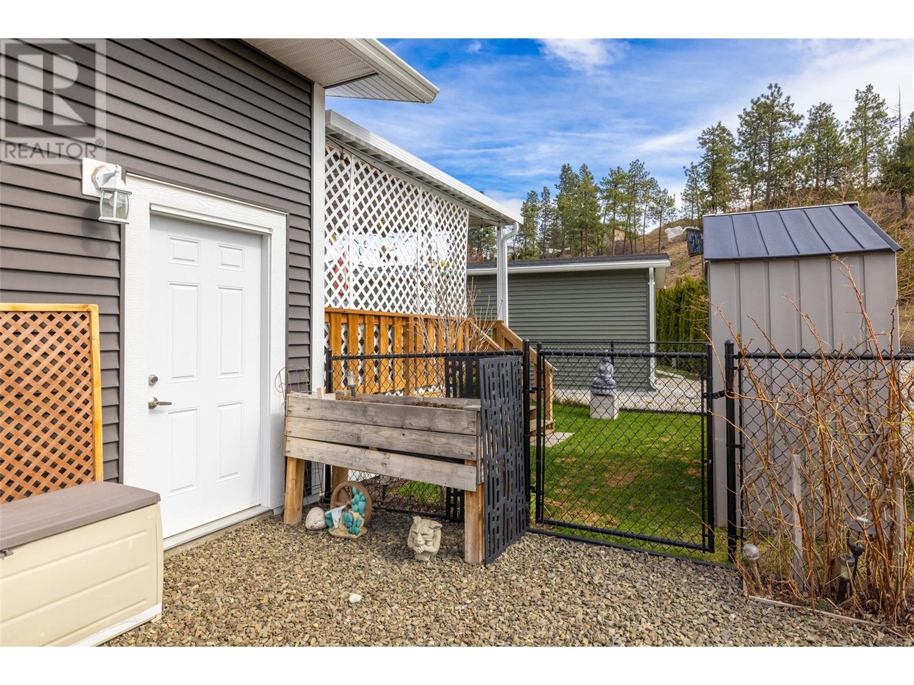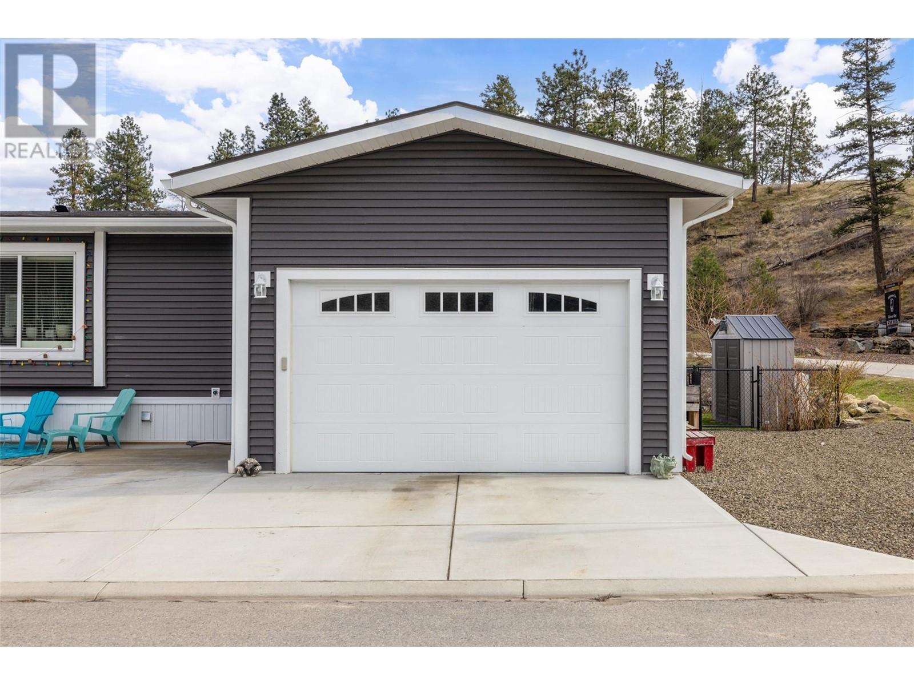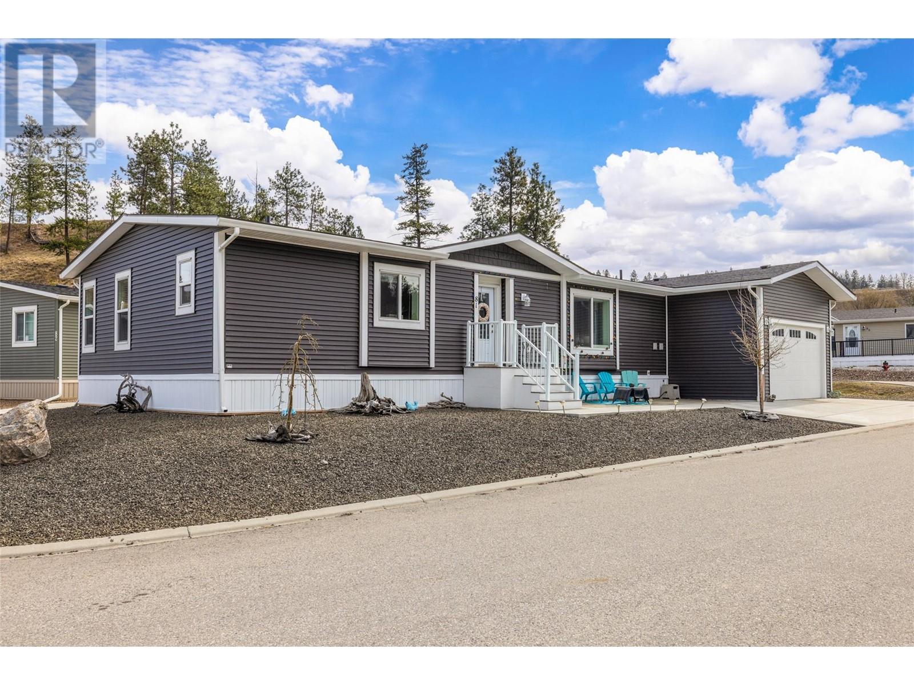2 Bedroom
2 Bathroom
1377 sqft
Central Air Conditioning
Forced Air, See Remarks
$579,900Maintenance, Pad Rental
$550 Monthly
Located at the end of a quiet, well-managed community, this bright and spacious home offers comfort, privacy, and modern convenience. With only one neighbor and a fully fenced yard, it’s perfect for those who value both tranquility and a welcoming, kid- and dog-friendly neighborhood (with restrictions). The expansive covered deck extends the living space, creating an ideal spot for entertaining or relaxing while overlooking a small, manageable yard with grass—perfect for pets or kids to enjoy. Inside, large windows fill the home with natural light, complementing the open floor plan. The home features two spacious bedrooms plus a versatile den. The primary bedroom includes a walk-in closet and a stunning ensuite with dual sinks and a luxurious tub shower combo. Set in a peaceful yet convenient location, this home offers a balance of privacy and community. Minutes to the beach, Downtown Kelowna, hiking trails, wineries, breweries, restaurants and so much more. For more information on this terrific Kelowna property, please visit our website. Don’t miss your chance to experience it—schedule a viewing today! (id:24231)
Property Details
|
MLS® Number
|
10341646 |
|
Property Type
|
Single Family |
|
Neigbourhood
|
West Kelowna Estates |
|
Community Features
|
Rentals Allowed With Restrictions |
|
Parking Space Total
|
4 |
Building
|
Bathroom Total
|
2 |
|
Bedrooms Total
|
2 |
|
Constructed Date
|
2021 |
|
Cooling Type
|
Central Air Conditioning |
|
Heating Type
|
Forced Air, See Remarks |
|
Roof Material
|
Asphalt Shingle |
|
Roof Style
|
Unknown |
|
Stories Total
|
1 |
|
Size Interior
|
1377 Sqft |
|
Type
|
Manufactured Home |
|
Utility Water
|
Municipal Water |
Parking
Land
|
Acreage
|
No |
|
Sewer
|
Municipal Sewage System |
|
Size Total Text
|
Under 1 Acre |
|
Zoning Type
|
Unknown |
Rooms
| Level |
Type |
Length |
Width |
Dimensions |
|
Main Level |
Living Room |
|
|
14'10'' x 10'4'' |
|
Main Level |
4pc Bathroom |
|
|
8'9'' x 4'' |
|
Main Level |
Other |
|
|
10'4'' x 4'10'' |
|
Main Level |
5pc Ensuite Bath |
|
|
10'4'' x 7'6'' |
|
Main Level |
Den |
|
|
9' x 8'10'' |
|
Main Level |
Bedroom |
|
|
10'8'' x 10'4'' |
|
Main Level |
Primary Bedroom |
|
|
13'4'' x 12'8'' |
|
Main Level |
Dining Room |
|
|
14'8'' x 10'2'' |
|
Main Level |
Kitchen |
|
|
14'8'' x 11'6'' |
https://www.realtor.ca/real-estate/28115399/1835-nancee-way-court-unit-81-kelowna-west-kelowna-estates






