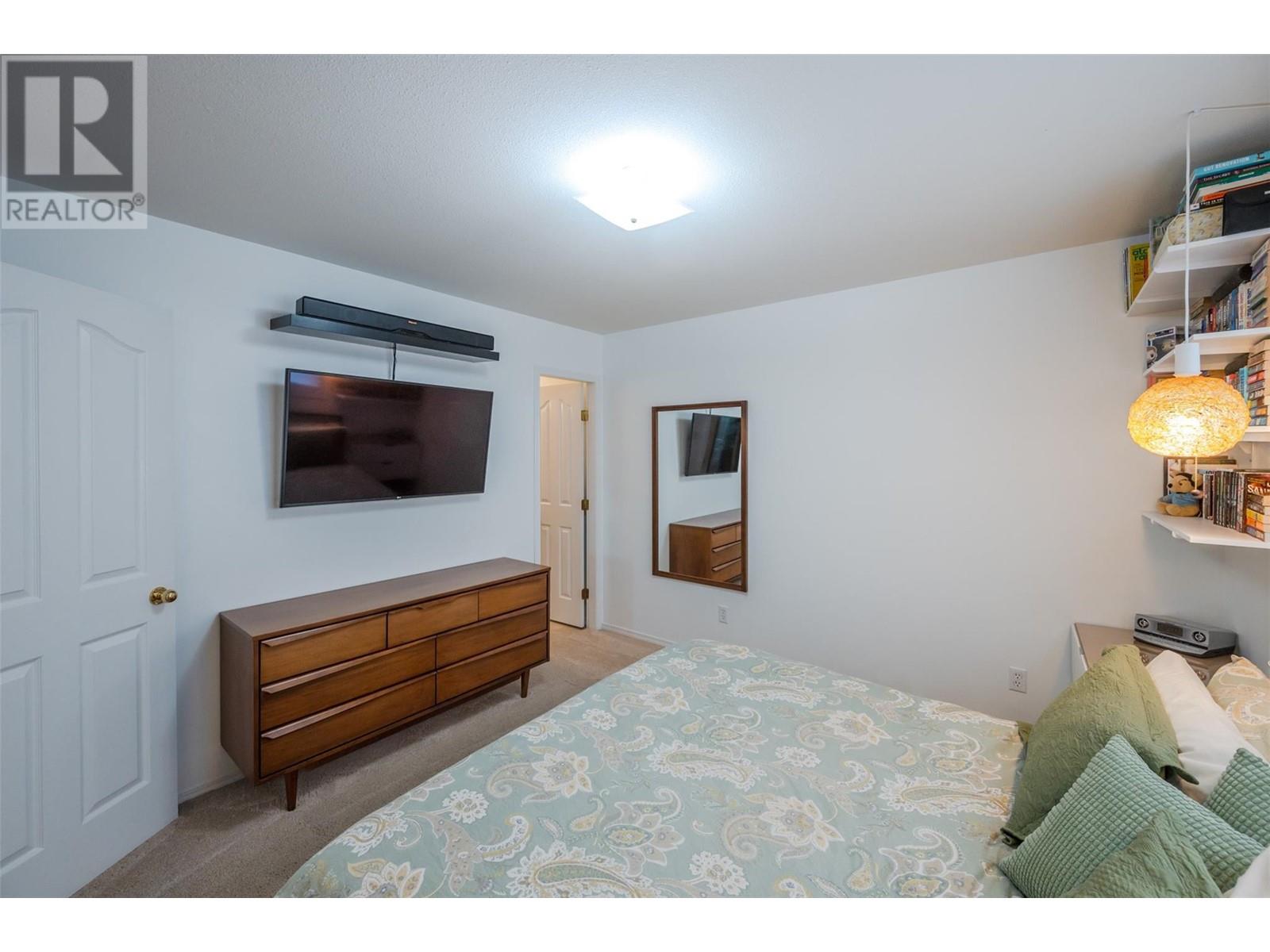183 Maple Street Unit# 104 Penticton, British Columbia V2A 5V4
$629,900Maintenance, Water
$300 Monthly
Maintenance, Water
$300 MonthlyTucked into one of the best pockets of Penticton and just a couple of blocks from the lake, SOEC and downtown, you leave your car at home. ENTRY OFF REAR LANE Better than new, this home has many quality upgrades, including new high-efficiency furnace and triple-pane windows. The original poly-B plumbing and roof have been replaced. There are new composite decks, railings and fencing. This unit now has integrated AC and a built-in vac. Energy efficient appliances, top-down & bottom-up cellular blinds, LED lighting, and luxury vinyl plank floors. Custom kitchen, bar, baths include hidden gems – like pantry pullouts, built in disposal bins and soft-close cabinets. Gas cooktop, super-quiet dishwasher, garburator and Silestone quartz countertops. Check out the built-in closet organizers, extra deep cabinets, window storage bench, large closet/pantry and a dry, clean crawlspace. Modernized, this unit has upstairs laundry. The updated primary features a walk-in closet and a glass enclosed shower. The spacious second and third bedrooms can accommodate queen-sized beds. An outdoor oasis is perfectly located off the kitchen. Enjoy the custom private sun-shaded pergola. The fenced yard provides generous space for family and friends (fur ones too)! There's a natural gas BBQ line, quaint steel shed for your beach toys, golf clubs, bikes, skis, and three parking spaces! Low $300/month fees include water, landscaping and insurance. (id:24231)
Property Details
| MLS® Number | 10338115 |
| Property Type | Single Family |
| Neigbourhood | Main North |
| Amenities Near By | Public Transit, Recreation, Schools |
| Community Features | Pets Allowed With Restrictions, Rentals Allowed |
| Features | Balcony |
| Parking Space Total | 4 |
| Storage Type | Storage Shed |
Building
| Bathroom Total | 3 |
| Bedrooms Total | 3 |
| Appliances | Refrigerator, Dishwasher, Microwave, Oven, Hood Fan, Washer & Dryer |
| Basement Type | Crawl Space |
| Constructed Date | 1996 |
| Construction Style Attachment | Attached |
| Cooling Type | Central Air Conditioning |
| Exterior Finish | Vinyl Siding |
| Fire Protection | Security System, Smoke Detector Only |
| Fireplace Present | Yes |
| Fireplace Type | Free Standing Metal |
| Flooring Type | Carpeted, Vinyl |
| Half Bath Total | 2 |
| Heating Type | Forced Air, See Remarks |
| Roof Material | Asphalt Shingle |
| Roof Style | Unknown |
| Stories Total | 2 |
| Size Interior | 1410 Sqft |
| Type | Row / Townhouse |
| Utility Water | Municipal Water |
Land
| Acreage | No |
| Fence Type | Chain Link |
| Land Amenities | Public Transit, Recreation, Schools |
| Sewer | Municipal Sewage System |
| Size Total | 0|under 1 Acre |
| Size Total Text | 0|under 1 Acre |
| Zoning Type | Multi-family |
Rooms
| Level | Type | Length | Width | Dimensions |
|---|---|---|---|---|
| Second Level | 3pc Bathroom | Measurements not available | ||
| Second Level | 4pc Bathroom | Measurements not available | ||
| Second Level | Laundry Room | 8' x 6' | ||
| Second Level | Bedroom | 10' x 10' | ||
| Second Level | Bedroom | 9' x 9' | ||
| Second Level | Primary Bedroom | 11' x 15' | ||
| Main Level | 2pc Bathroom | Measurements not available | ||
| Main Level | Storage | 6' x 5' | ||
| Main Level | Living Room | 15' x 12'6'' | ||
| Main Level | Dining Room | 11' x 11' | ||
| Main Level | Kitchen | 9'6'' x 11' |
https://www.realtor.ca/real-estate/27997636/183-maple-street-unit-104-penticton-main-north
Interested?
Contact us for more information








































